View on map Contact us about this listing




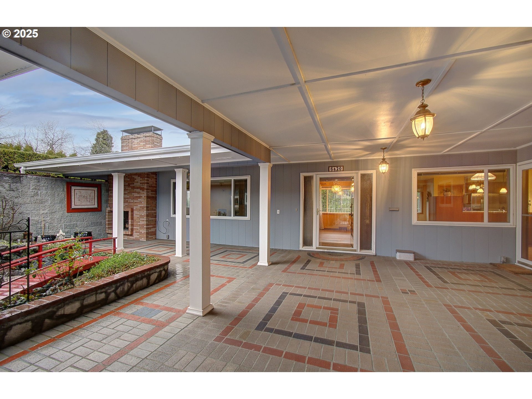



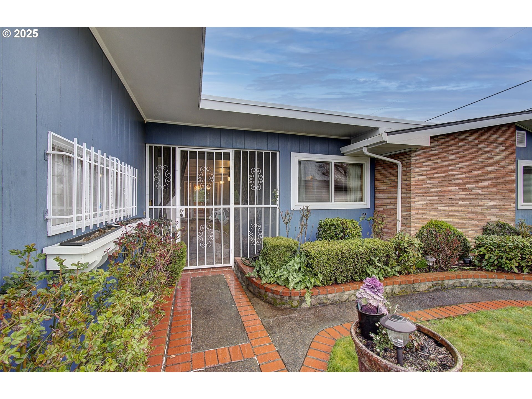
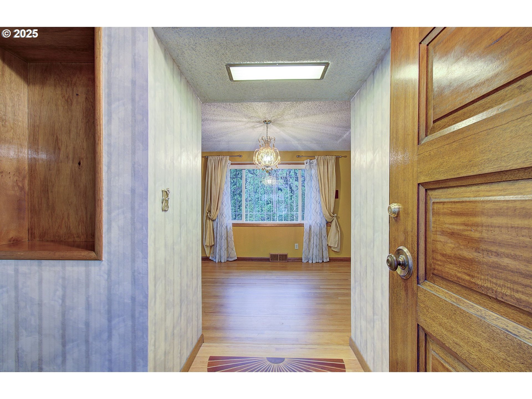



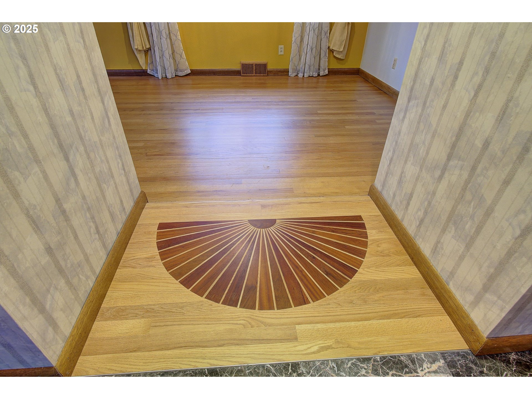


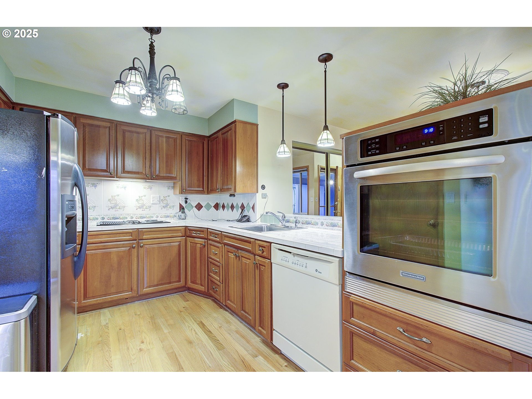
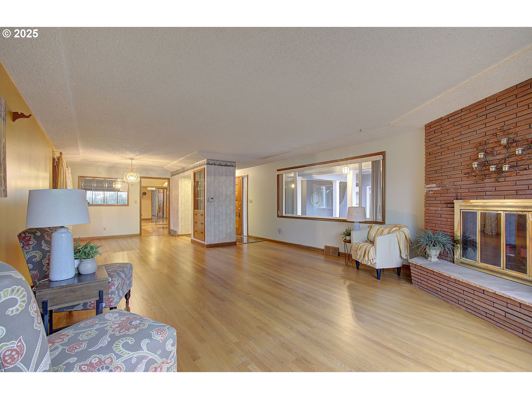


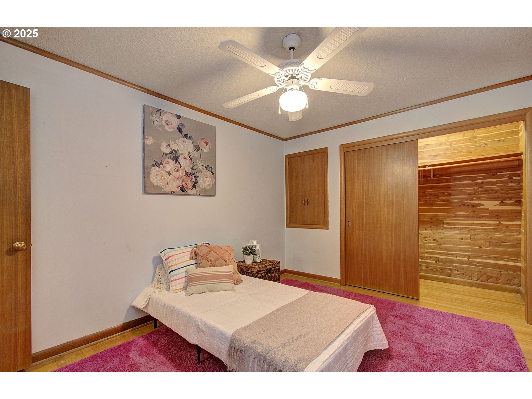

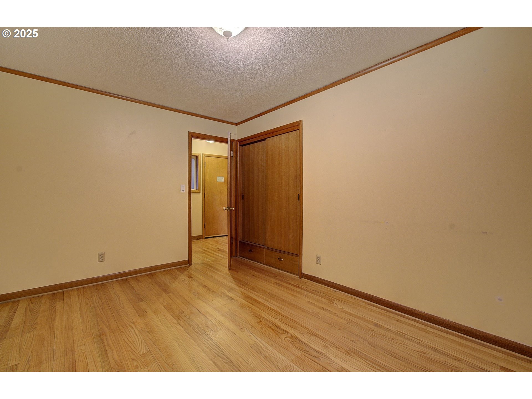
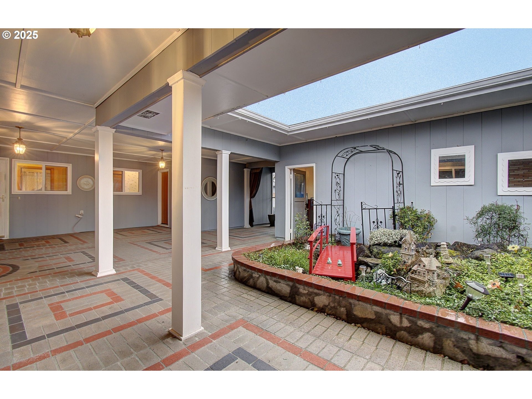
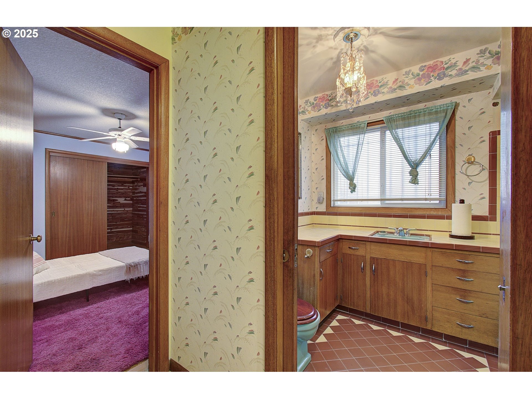
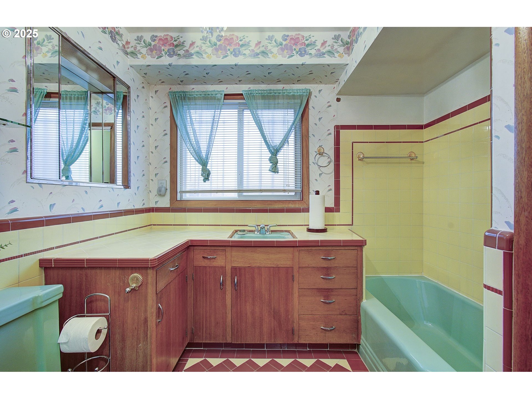

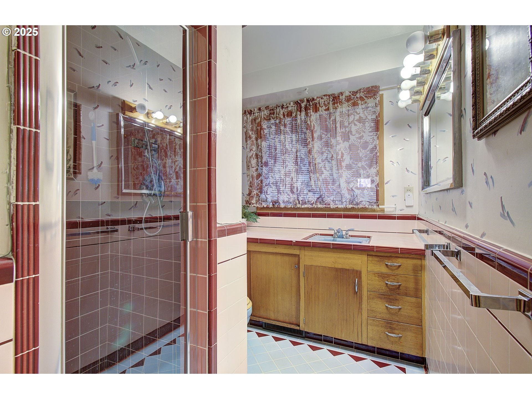


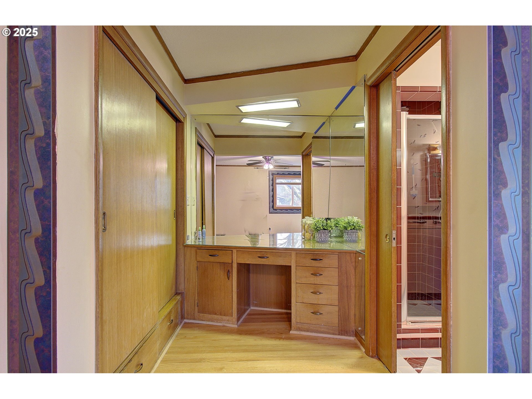



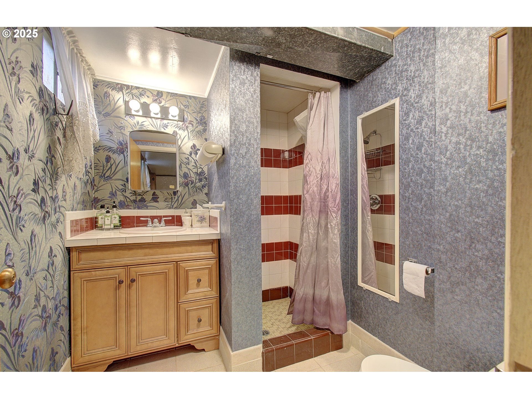
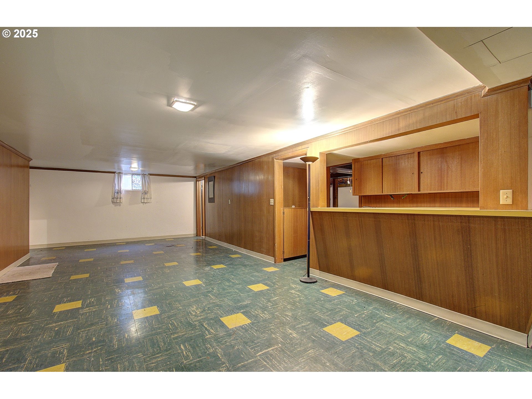

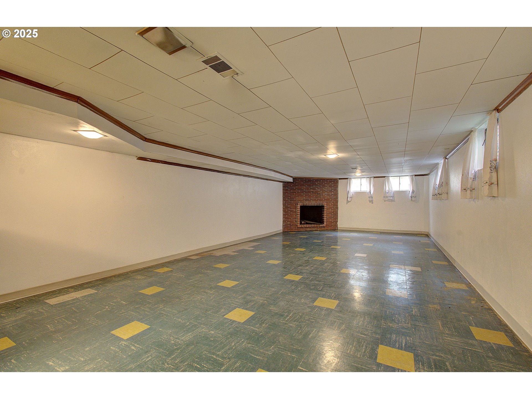
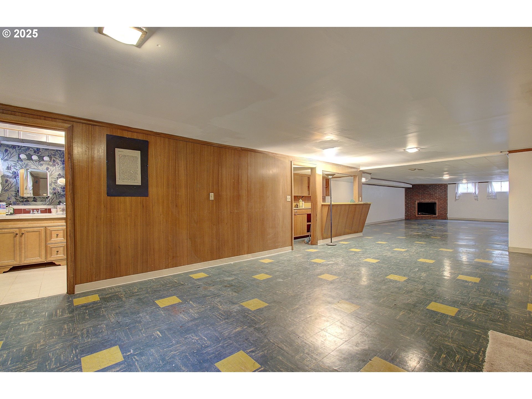



3 Beds
3 Baths
3,993 SqFt
Active
Welcome to this charming 3-bedroom, 3-bathroom home offering a charming nod to classic Portland architecture and timeless style. Step through the front door and into the spacious, partially covered atrium, complete with a cozy wood-burning fireplace and a serene pond with a soothing waterfall – a true sanctuary for relaxation. As you enter the home, you’ll immediately notice the attention to detail with custom hardwood floors throughout, built-ins, and a stylish tile entryway. The main level is home to all three bedrooms, including the primary suite, as well as two full bathrooms. A dedicated office space offers the perfect setting for working from home or quiet study. The expansive living room features coffered ceilings, large landscape windows that flood the space with natural light, complemented by another wood-burning fireplace for those chilly Portland evenings. The kitchen features an electric cooktop, wall oven, tile countertops, and a cozy breakfast nook ideal for casual meals. Convenience is key, with the laundry room located on the main level, offering a utility sink for added functionality. Downstairs, the home continues to impress with a 3/4 bath, a large flex space with a bar – perfect for entertaining – and nearly 1,000 square feet of unfinished space that can be customized to suit your needs. Additional dryer hookup on the lower level adds further flexibility. Outside, the low-maintenance yard ensures you can spend more time enjoying your beautiful home and less time on upkeep. Short distance from Fern Hill Park and PDX Airport. Don’t miss your chance to make this unique Portland gem yours!
Property Details | ||
|---|---|---|
| Price | $829,900 | |
| Bedrooms | 3 | |
| Full Baths | 3 | |
| Total Baths | 3 | |
| Property Style | Stories1,CustomStyle | |
| Acres | 0.17 | |
| Stories | 2 | |
| Features | CeilingFan,HardwoodFloors,Laundry,WasherDryer | |
| Exterior Features | CoveredPatio,Fenced,Yard | |
| Year Built | 1956 | |
| Fireplaces | 2 | |
| Roof | Composition | |
| Heating | ForcedAir | |
| Lot Description | Level | |
| Parking Spaces | 2 | |
| Garage spaces | 2 | |
Geographic Data | ||
| Directions | 99E to NE Columbia Blvd to NE 33rd Ave to NE Rosa Parks Way to NE 41st Ave | |
| County | Multnomah | |
| Latitude | 45.569749 | |
| Longitude | -122.621424 | |
| Market Area | _142 | |
Address Information | ||
| Address | 6420 NE 41ST AVE | |
| Postal Code | 97211 | |
| City | Portland | |
| State | OR | |
| Country | United States | |
Listing Information | ||
| Listing Office | Keller Williams Premier Partners | |
| Listing Agent | Lucas Walters | |
| Terms | CallListingAgent,Cash,Conventional,FHA,VALoan | |
| Virtual Tour URL | https://my.matterport.com/show/?m=31rnZkTfx9m&brand=0&mls=1& | |
School Information | ||
| Elementary School | Rigler | |
| Middle School | Beaumont | |
| High School | Leodis McDaniel | |
MLS® Information | ||
| Days on market | 19 | |
| MLS® Status | Active | |
| Listing Date | Mar 13, 2025 | |
| Listing Last Modified | Apr 1, 2025 | |
| Tax ID | R293190 | |
| Tax Year | 2024 | |
| Tax Annual Amount | 9248 | |
| MLS® Area | _142 | |
| MLS® # | 522179336 | |
Map View
Contact us about this listing
This information is believed to be accurate, but without any warranty.

