View on map Contact us about this listing
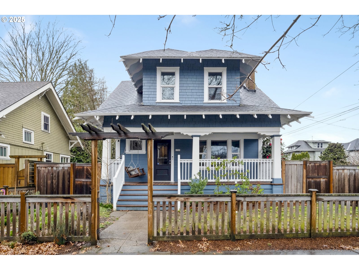
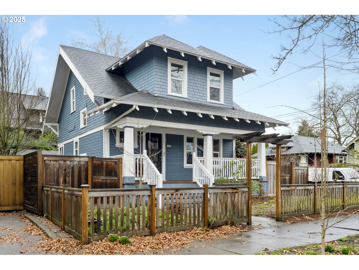
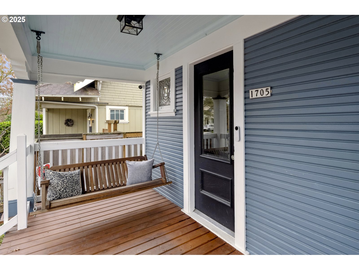
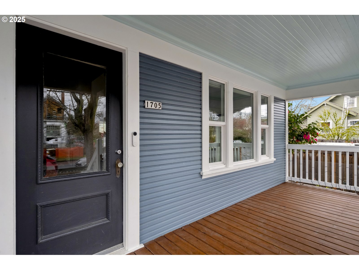
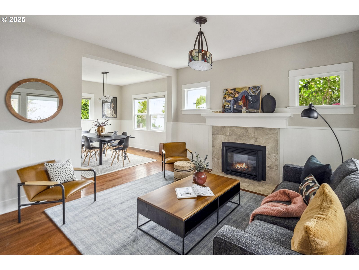
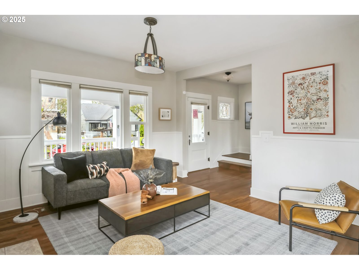

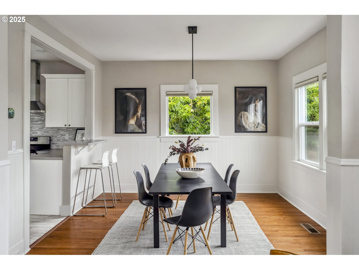
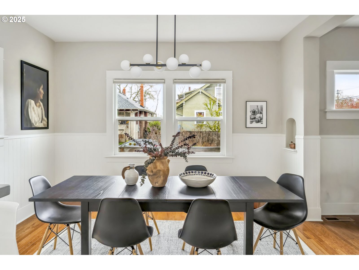
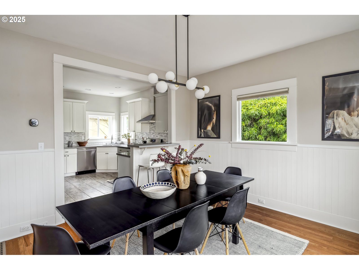
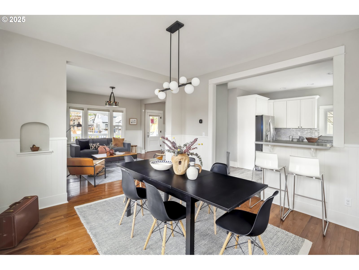
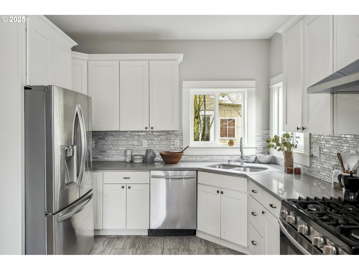
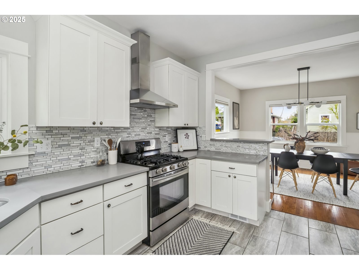
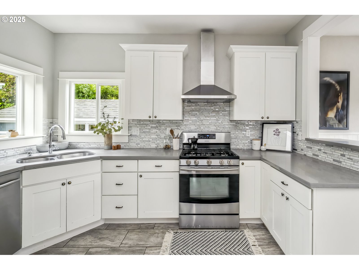
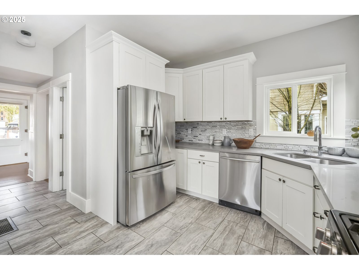
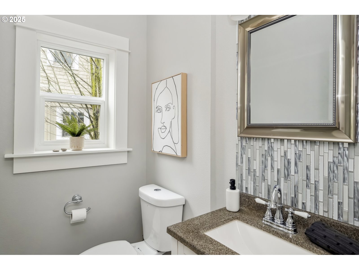
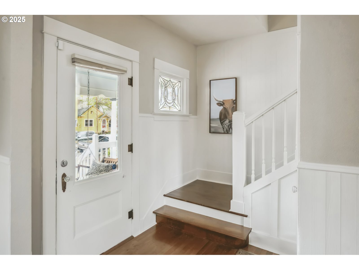
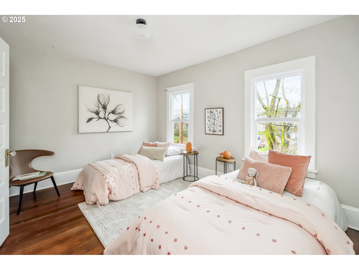
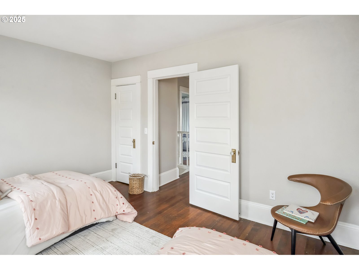
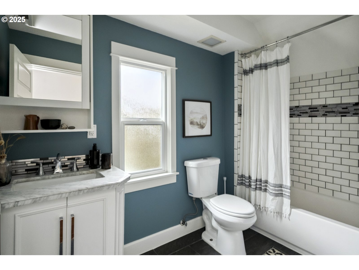
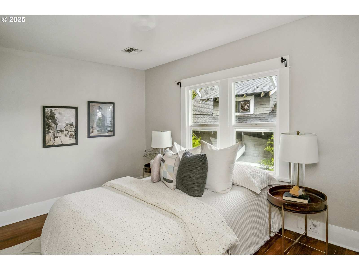
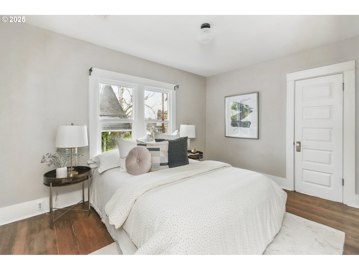
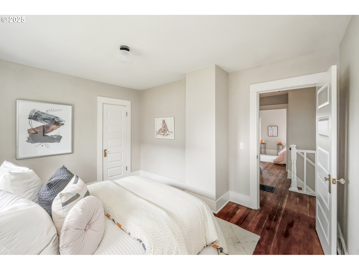
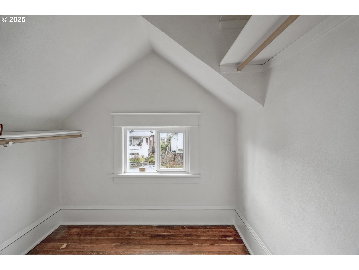
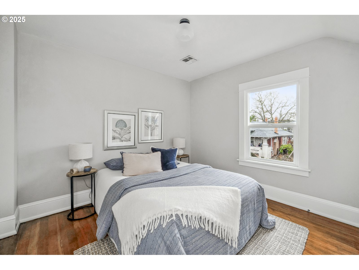
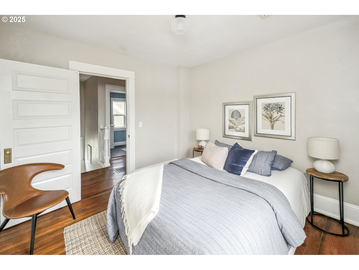
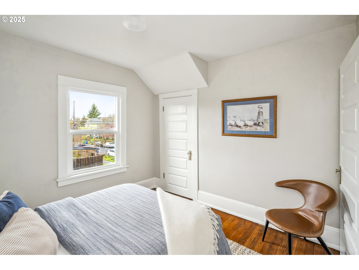
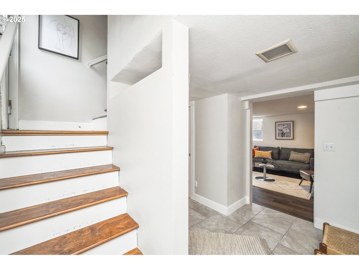
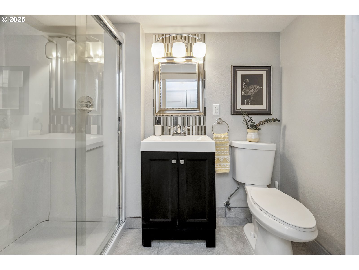
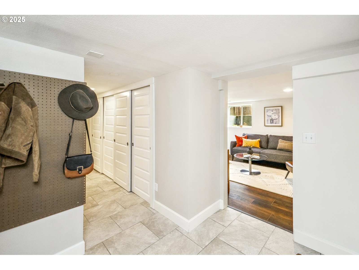
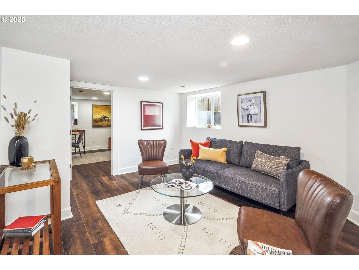
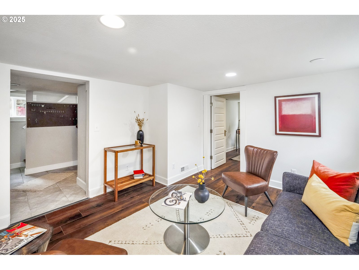

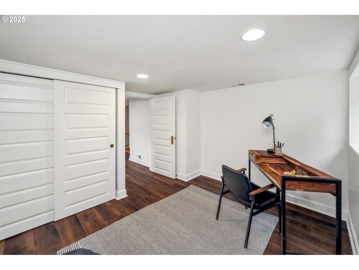
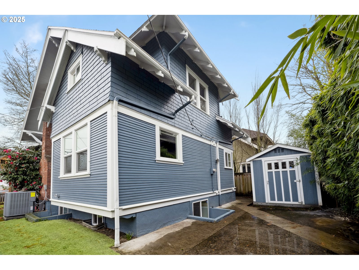
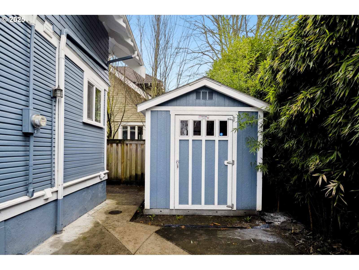
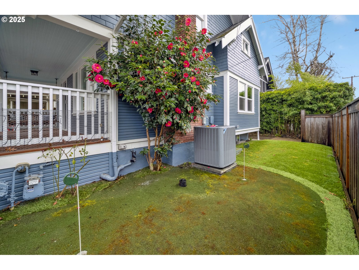
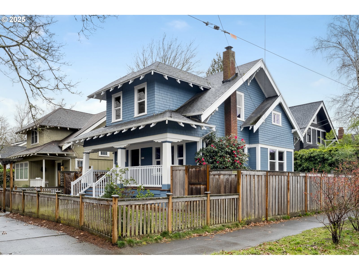
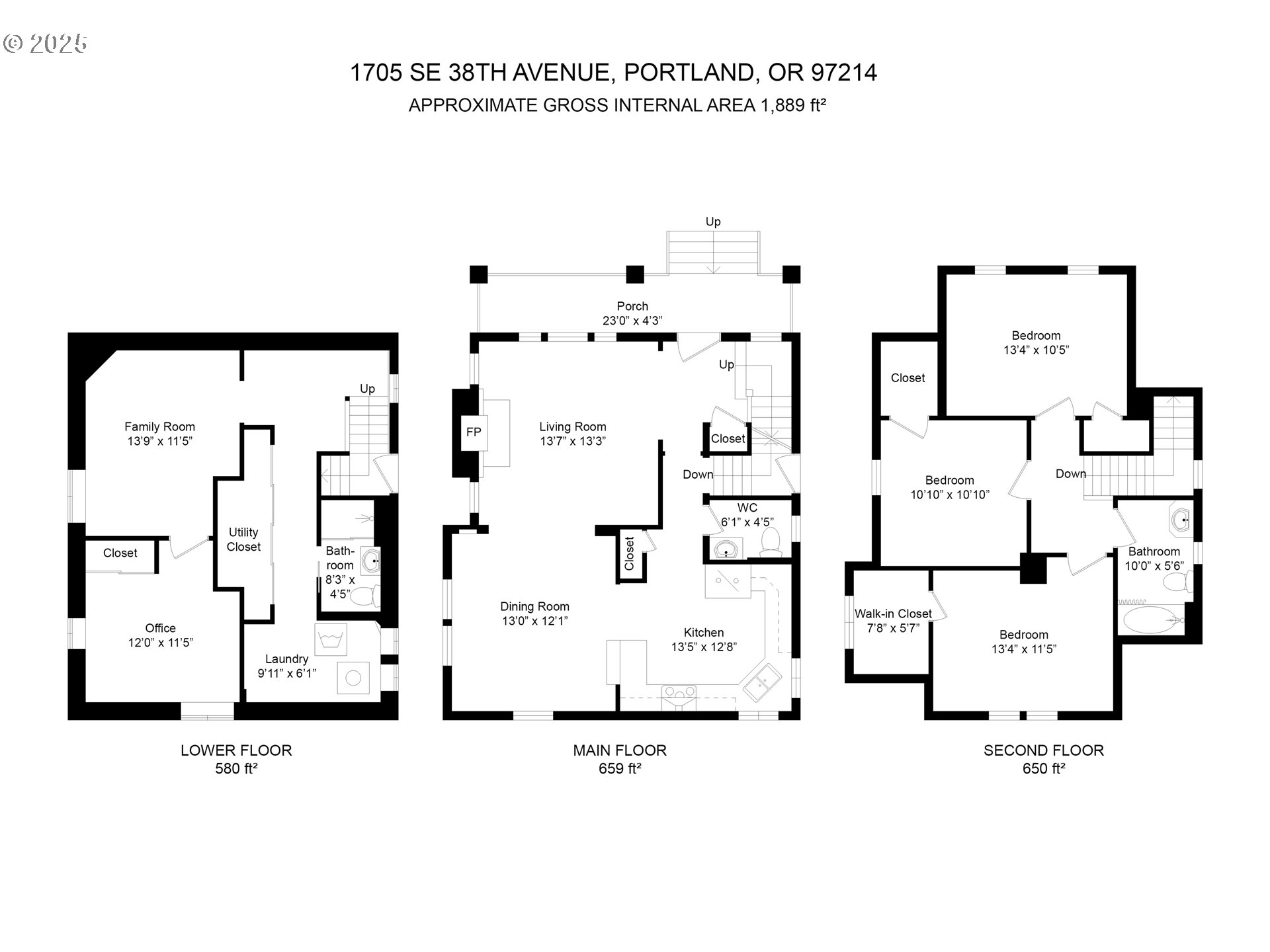
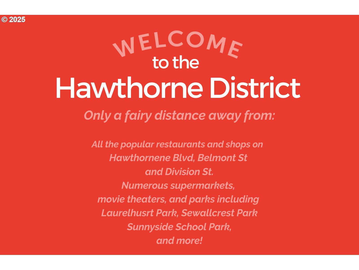
4 Beds
3 Baths
2,054 SqFt
Pending
A Hawthorne Craftsman Haven! Step into the quintessential Portland lifestyle with this Craftsman darling, nestled in the heart of Portland’s vibrant Hawthorne District. Situated on a corner lot, this home welcomes you with a classic front porch, perfect for enjoying the neighborhood’s vibe. The main floor flows nicely and showcases a spacious living room with hardwood floors and a gas fireplace, a formal dining room, a convenient half-bath and a modern kitchen. Upstairs, you'll find three well-appointed bedrooms and a full bathroom. The finished basement is ideal for guests, games or hobbies, with an extra bedroom and a full bathroom! The easy-to-care-for outdoor areas are great for urban gardening or simply relaxing. You’ll be just one block from Hawthorne Boulevard’s popular restaurants, shops, and cafes, and a short stroll to Division St., Laurelhurst Park and Sewallcrest Park. Plus, you’re just a quick bike ride or bus ride from downtown Portland, making this location unbeatable. Recent updates to the home include a sub-floor drainage system and sump pump, ensuring a dry and secure basement, exterior paint (2022), interior paint (2025), and a new furnace and central air conditioning unit (2024). This is truly a rare opportunity to live in one of Portland's most sought-after neighborhoods in this ideal urban retreat. [Home Energy Score = 5. HES Report at https://rpt.greenbuildingregistry.com/hes/OR10236345]
Property Details | ||
|---|---|---|
| Price | $799,000 | |
| Bedrooms | 4 | |
| Full Baths | 2 | |
| Half Baths | 1 | |
| Total Baths | 3 | |
| Property Style | Stories2,Craftsman | |
| Acres | 0.06 | |
| Stories | 3 | |
| Features | HardwoodFloors,TileFloor,Wainscoting | |
| Exterior Features | Fenced,Porch,ToolShed | |
| Year Built | 1908 | |
| Fireplaces | 1 | |
| Roof | Composition | |
| Heating | ForcedAir | |
| Lot Description | CornerLot,Level | |
| Parking Description | OffStreet | |
Geographic Data | ||
| Directions | East on Hawthorne Blvd, South on 38th Ave | |
| County | Multnomah | |
| Latitude | 45.510709 | |
| Longitude | -122.624194 | |
| Market Area | _143 | |
Address Information | ||
| Address | 1705 SE 38TH AVE | |
| Postal Code | 97214 | |
| City | Portland | |
| State | OR | |
| Country | United States | |
Listing Information | ||
| Listing Office | Living Room Realty | |
| Listing Agent | Yomari Cruz-DeWeese | |
| Terms | Cash,Conventional,FHA,VALoan | |
| Virtual Tour URL | https://youtu.be/UaQD-6xPzAA | |
School Information | ||
| Elementary School | Abernethy | |
| Middle School | Hosford | |
| High School | Cleveland | |
MLS® Information | ||
| Days on market | 18 | |
| MLS® Status | Pending | |
| Listing Date | Mar 14, 2025 | |
| Listing Last Modified | Apr 2, 2025 | |
| Tax ID | R229490 | |
| Tax Year | 2024 | |
| Tax Annual Amount | 7461 | |
| MLS® Area | _143 | |
| MLS® # | 541728687 | |
Map View
Contact us about this listing
This information is believed to be accurate, but without any warranty.

