View on map Contact us about this listing
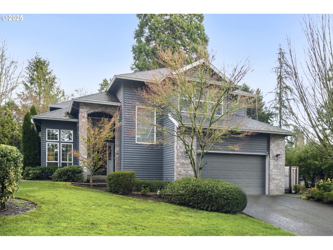
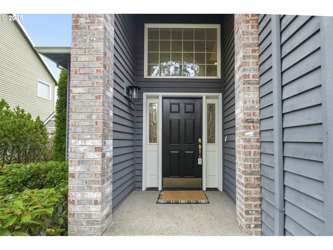


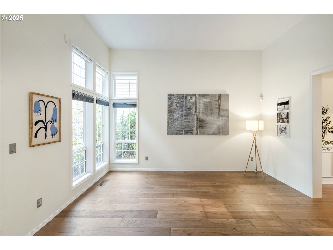
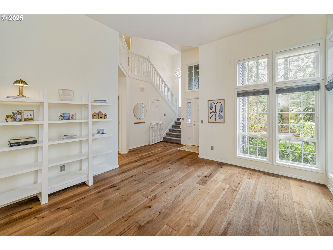



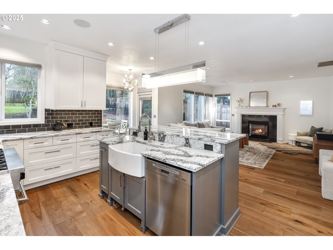
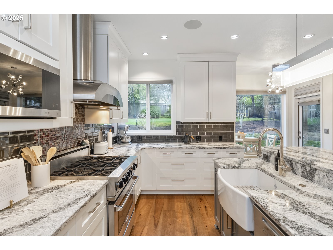
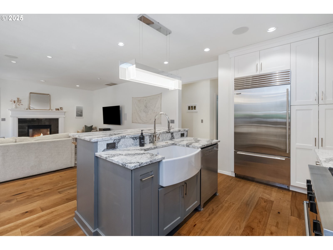
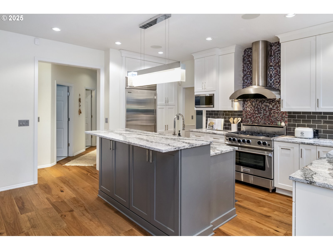
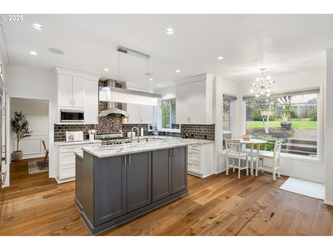
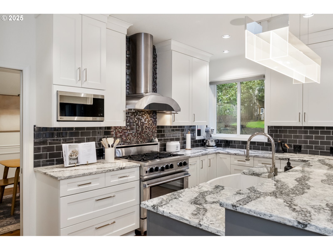
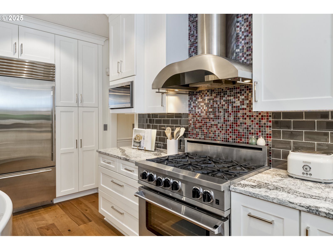
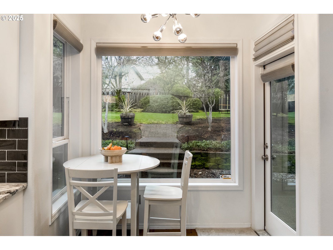
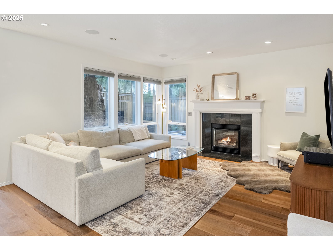
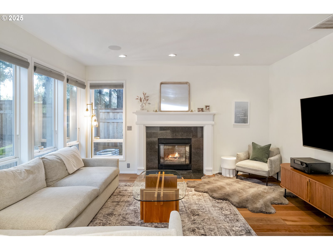
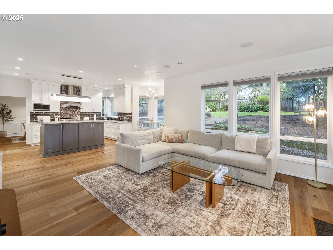
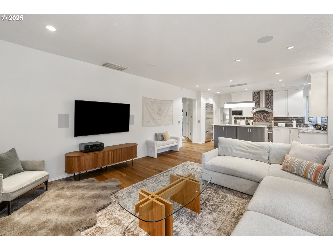
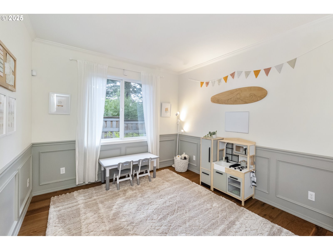
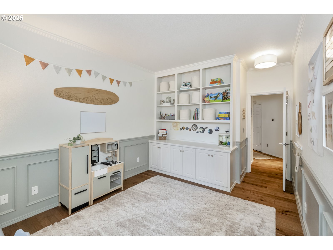
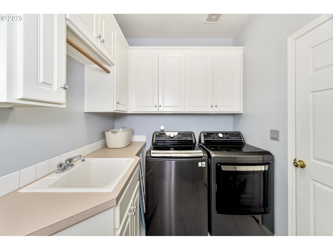
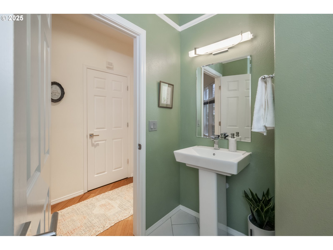
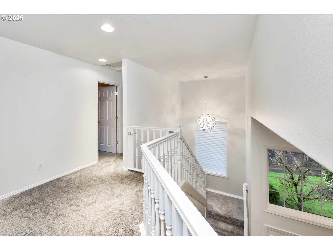
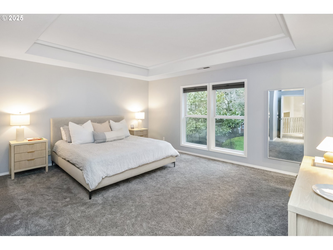
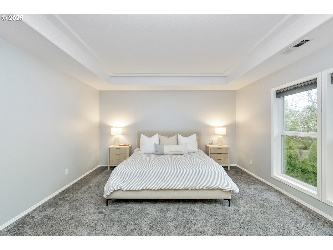
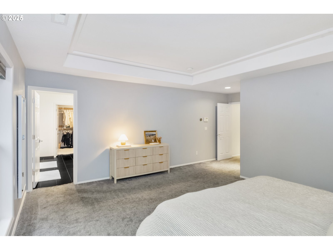
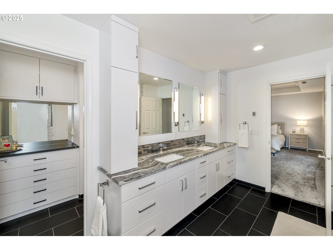
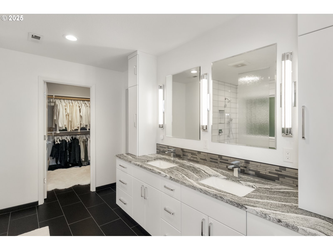
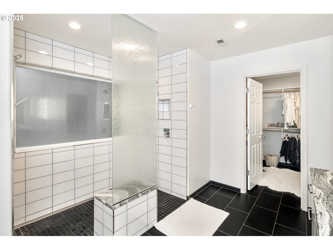
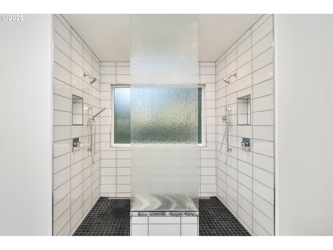
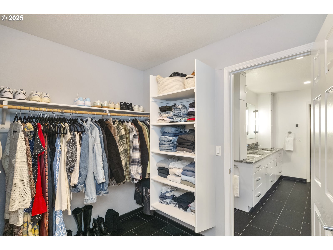
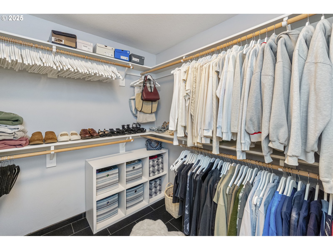
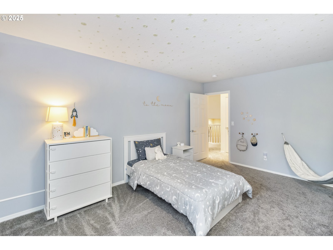
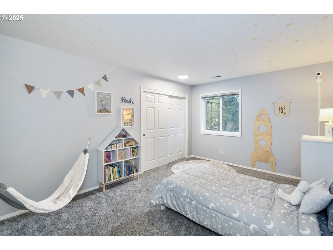
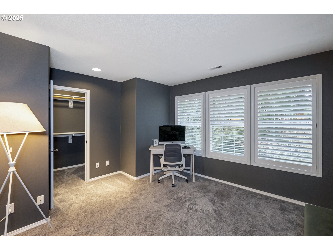
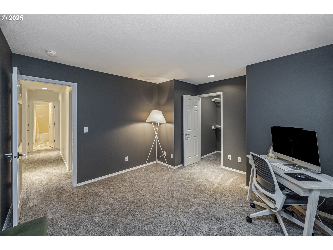
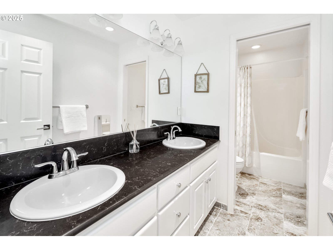
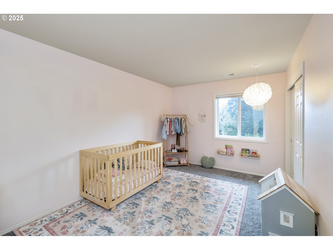
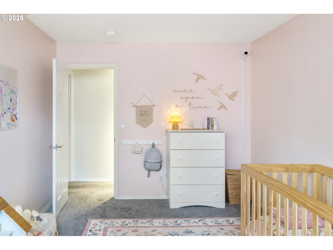
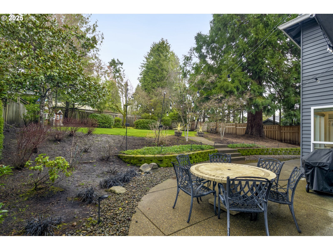
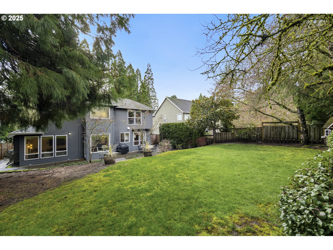
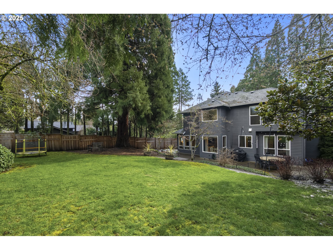
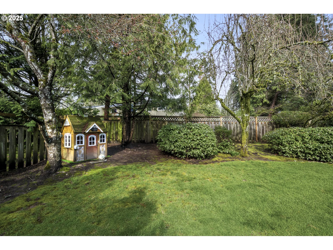
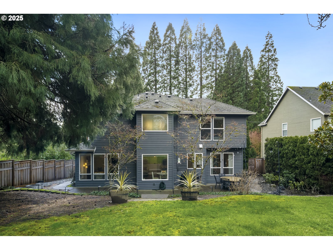
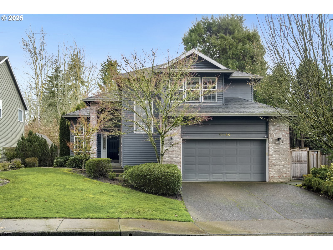
4 Beds
3 Baths
2,821 SqFt
Pending
Stately, Stylish & Smart—This Home Has It All! Step inside this stunning contemporary home, set on an oversized, light-filled lot. Designed for both elegance and comfort, it features a chef’s kitchen with a 6-burner BlueStar range, Sub-Zero refrigerator, spacious island, and a sunny breakfast nook framed by picture windows overlooking the expansive backyard. Host with ease in the formal dining room, or relax in the inviting family room with a cozy gas fireplace. Gorgeous new white oak and hickory engineered hardwood floors flow throughout the main level, adding warmth and sophistication. Upstairs, retreat to the primary suite, where heated tile floors lead to a spa-like ensuite with a walk-in dual shower, double sinks, and a generous walk-in closet. With four spacious bedrooms, a main-floor den/office with built-ins, and a dedicated laundry room, this home offers the perfect blend of style and function. Modern upgrades include a newer furnace, central A/C, an attached two-car garage, and a full sprinkler system. Outdoors, the beautifully landscaped, fully fenced backyard—featuring pear and cherry trees— offers a private sanctuary on nearly a quarter-acre. Ideally located, this home sits just a short stroll down a scenic neighborhood walking path to New Seasons Market and nearby shopping. Don’t miss this rare opportunity to own a home that truly has it all! [Home Energy Score = 4. HES Report at https://rpt.greenbuildingregistry.com/hes/OR10202941]
Property Details | ||
|---|---|---|
| Price | $975,000 | |
| Bedrooms | 4 | |
| Full Baths | 2 | |
| Half Baths | 1 | |
| Total Baths | 3 | |
| Property Style | NWContemporary | |
| Lot Size | 72 x 150 x 66 x 143 | |
| Acres | 0.23 | |
| Stories | 2 | |
| Features | GarageDoorOpener,HardwoodFloors,HighCeilings,Laundry,TileFloor,WalltoWallCarpet,WasherDryer | |
| Exterior Features | Fenced,Patio,Sprinkler,Yard | |
| Year Built | 1999 | |
| Fireplaces | 1 | |
| Roof | Composition | |
| Heating | ForcedAir | |
| Lot Description | Level,Terraced,Trees | |
| Parking Description | Driveway | |
| Parking Spaces | 2 | |
| Garage spaces | 2 | |
Geographic Data | ||
| Directions | Boones Ferry to Orchard Hill Rd | |
| County | Multnomah | |
| Latitude | 45.435559 | |
| Longitude | -122.700854 | |
| Market Area | _148 | |
Address Information | ||
| Address | 12440 ORCHARD HILL RD | |
| Postal Code | 97035 | |
| City | LakeOswego | |
| State | OR | |
| Country | United States | |
Listing Information | ||
| Listing Office | Windermere Realty Trust | |
| Listing Agent | Erin Rothrock | |
| Terms | Cash,Conventional,FHA | |
School Information | ||
| Elementary School | Stephenson | |
| Middle School | Jackson | |
| High School | Ida B Wells | |
MLS® Information | ||
| Days on market | 5 | |
| MLS® Status | Pending | |
| Listing Date | Mar 14, 2025 | |
| Listing Last Modified | Apr 1, 2025 | |
| Tax ID | R239939 | |
| Tax Year | 2024 | |
| Tax Annual Amount | 13840 | |
| MLS® Area | _148 | |
| MLS® # | 665657043 | |
Map View
Contact us about this listing
This information is believed to be accurate, but without any warranty.

