View on map Contact us about this listing
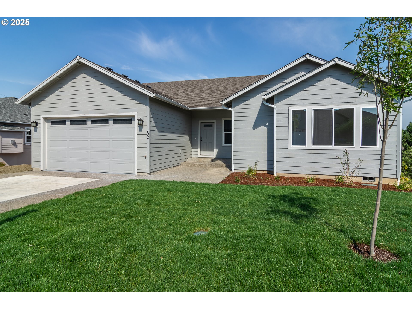
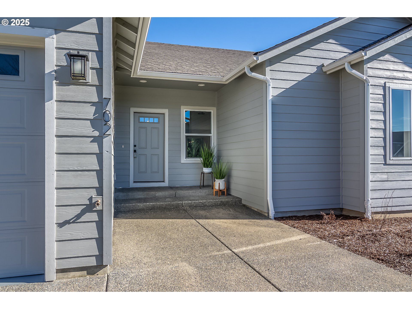
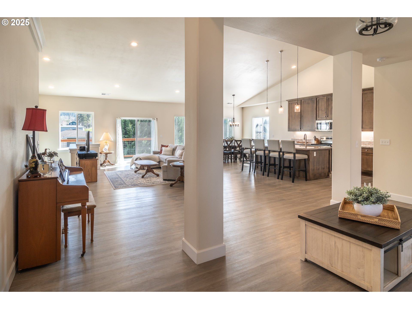
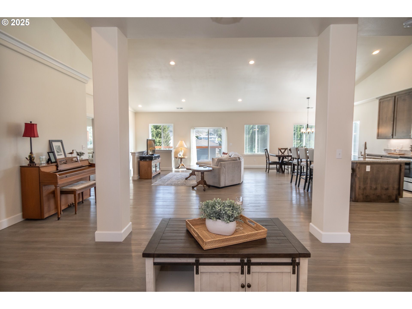
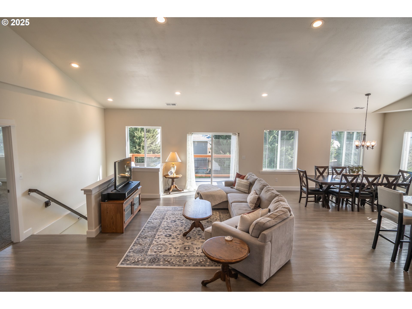
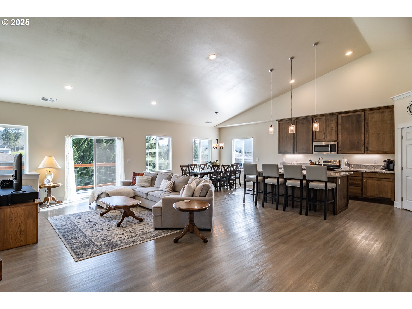
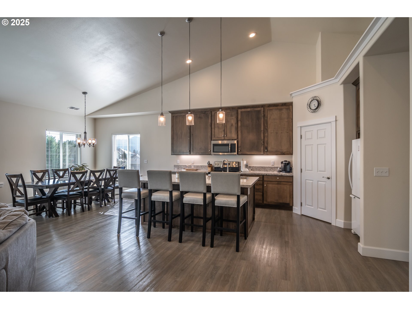

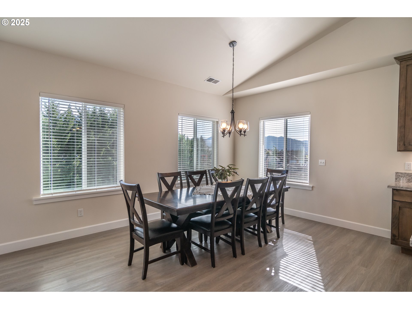
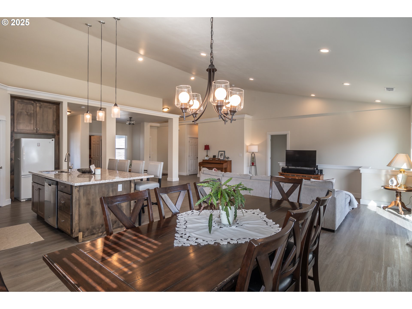
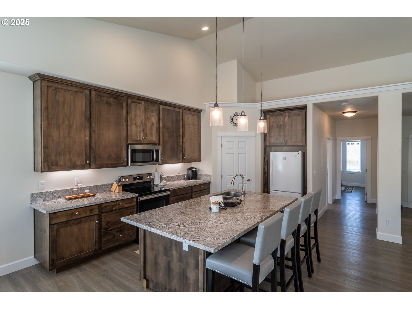
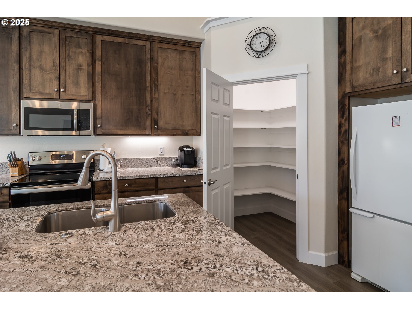

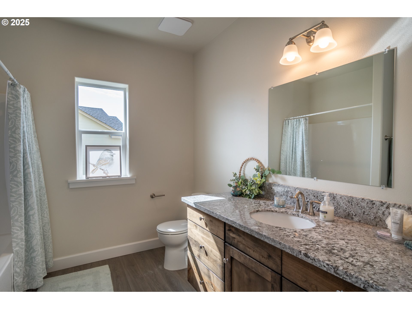
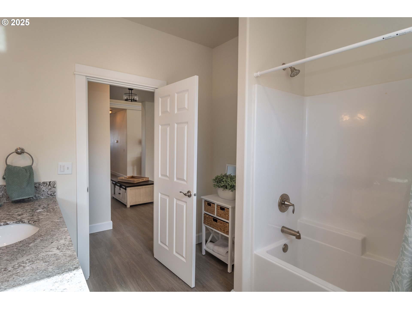
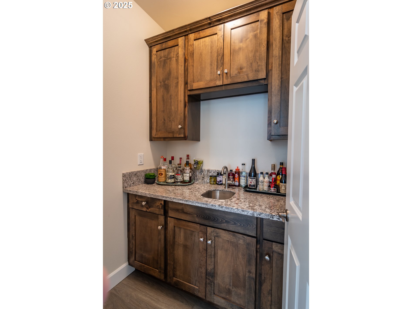
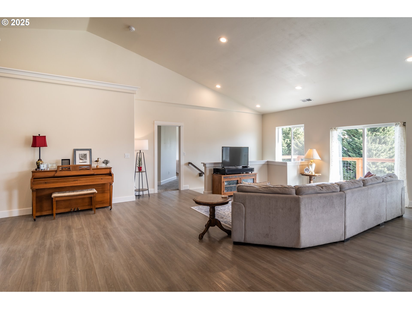
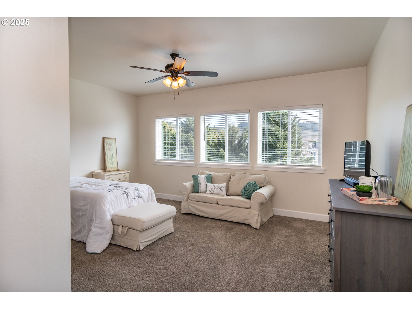

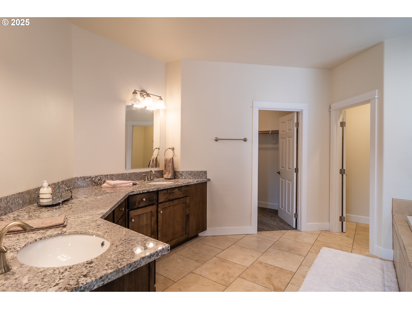

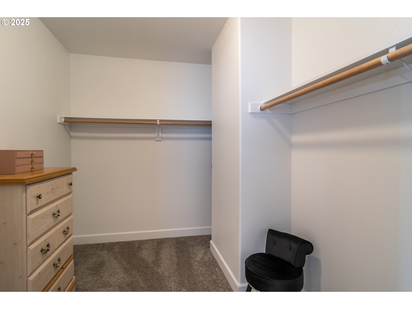
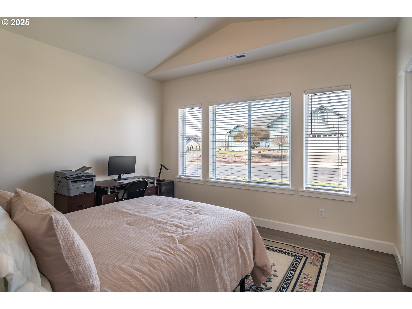

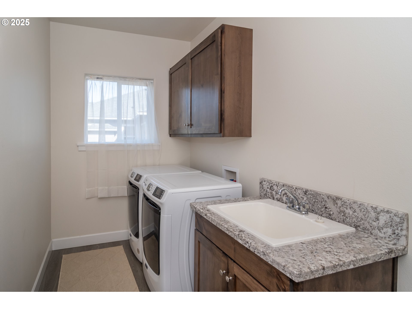

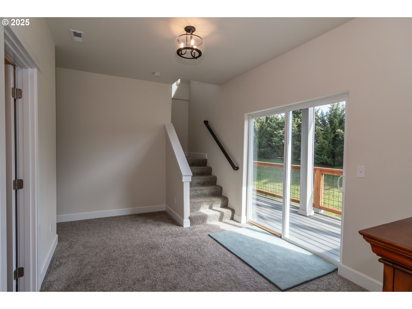

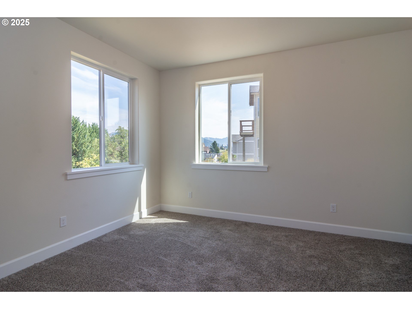
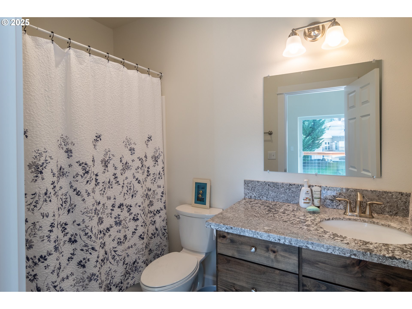


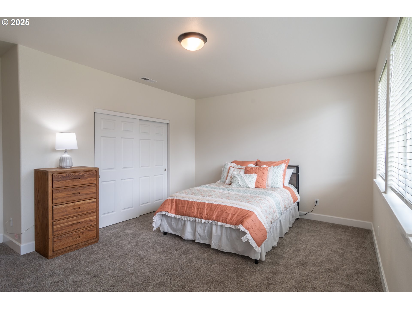
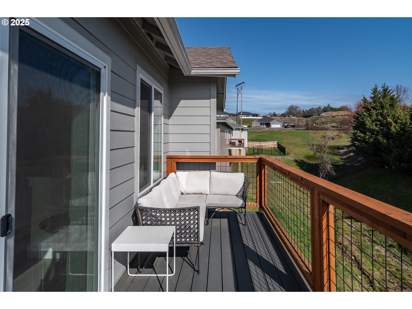
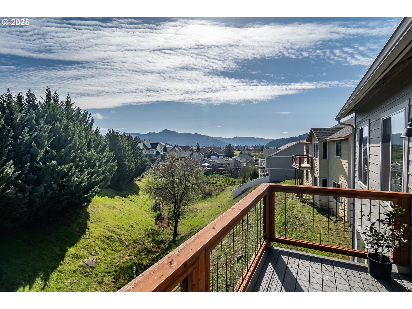




4 Beds
3 Baths
2,810 SqFt
Active
Experience luxury living in this stunning 2,810 sq. ft. home in the desirable Knolls Estates golf course community. This 4-bedroom, 3-bath residence boasts vaulted ceilings, a grand entryway, and an inviting open-concept floor plan. The stylish kitchen features a spacious island, sleek granite countertops, and beautiful hickory cabinetry, with a pantry for all your storage needs. Designed for entertaining, the formal dining area includes a wet bar, while two decks provide the perfect outdoor retreat. Modern laminate flooring flows throughout the home, adding charm and durability. The main-level primary suite is a true sanctuary, offering a luxurious soaking tub, tiled shower, and dual vanities for added elegance. Downstairs, a lounge area, two spacious bedrooms, and a full bath create an ideal space for guests, extended family, or a potential dual-living setup. Nestled in a serene golf course community with easy walking and strolling opportunities, this home offers both beauty and convenience. The low-maintenance yard allows you to enjoy life without the hassle of upkeep. A double-car garage provides ample parking and storage, while a dedicated laundry room makes chores effortless. With low HOA fees of and reasonable community rules, this home blends luxury, comfort, and practicality. Conveniently located near I-5, Ford’s pond, shopping, and all of Sutherlin’s amenities, this exceptional home is ready for you. Schedule your private showing today!
Property Details | ||
|---|---|---|
| Price | $465,000 | |
| Bedrooms | 4 | |
| Full Baths | 3 | |
| Total Baths | 3 | |
| Property Style | Stories2,Contemporary | |
| Acres | 0.22 | |
| Stories | 2 | |
| Features | GarageDoorOpener,HighCeilings,LaminateFlooring,Laundry,SoakingTub,VaultedCeiling,WalltoWallCarpet | |
| Exterior Features | CoveredDeck,Porch,Sprinkler,Yard | |
| Year Built | 2019 | |
| Roof | Composition | |
| Heating | ForcedAir,HeatPump | |
| Foundation | ConcretePerimeter | |
| Accessibility | GarageonMain | |
| Lot Description | Level,Sloped | |
| Parking Description | Driveway,OffStreet | |
| Parking Spaces | 2 | |
| Garage spaces | 2 | |
| Association Fee | 35 | |
| Association Amenities | RoadMaintenance | |
Geographic Data | ||
| Directions | I-5 Exit 136, W on Hwy 138 W, R on Dovetail, R on Divot Loop | |
| County | Douglas | |
| Latitude | 43.395341 | |
| Longitude | -123.345369 | |
| Market Area | _256 | |
Address Information | ||
| Address | 702 DIVOT LOOP | |
| Postal Code | 97479 | |
| City | Sutherlin | |
| State | OR | |
| Country | United States | |
Listing Information | ||
| Listing Office | eXp Realty, LLC | |
| Listing Agent | Tammi Ellison | |
| Terms | Cash,Conventional,FHA,USDALoan,VALoan | |
| Virtual Tour URL | https://www.zillow.com/view-3d-home/f4b914c9-1878-4089-bf72-634afcd02809/?utm_source=captureapp | |
School Information | ||
| Elementary School | Sutherlin | |
| Middle School | Sutherlin | |
| High School | Sutherlin | |
MLS® Information | ||
| Days on market | 202 | |
| MLS® Status | Active | |
| Listing Date | Mar 14, 2025 | |
| Listing Last Modified | Oct 2, 2025 | |
| Tax ID | R61798 | |
| Tax Year | 2024 | |
| Tax Annual Amount | 4290 | |
| MLS® Area | _256 | |
| MLS® # | 364574596 | |
Map View
Contact us about this listing
This information is believed to be accurate, but without any warranty.

