View on map Contact us about this listing
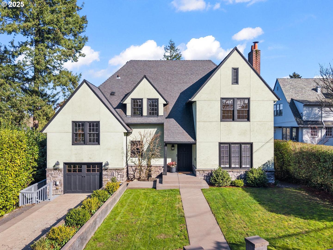
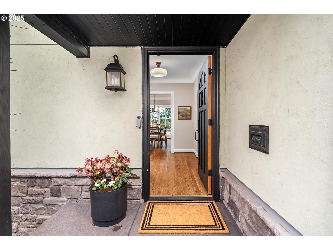

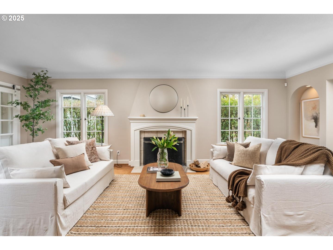
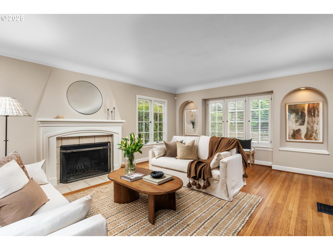
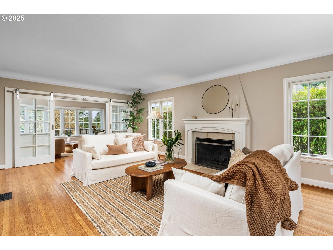
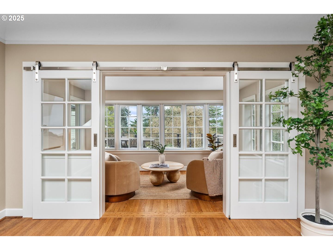
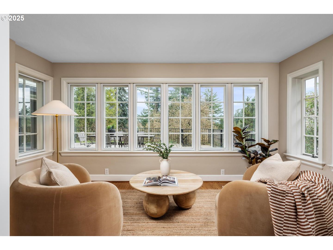
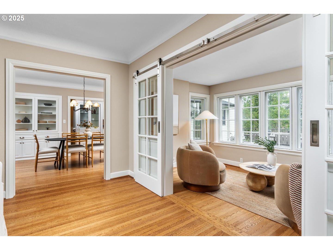
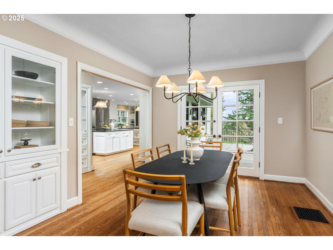
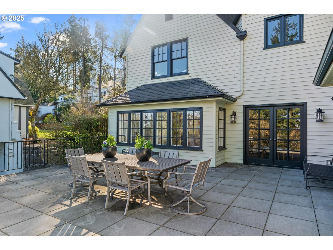

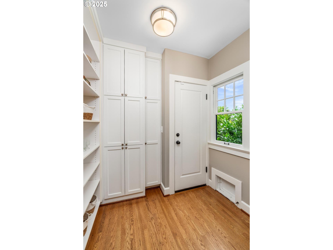
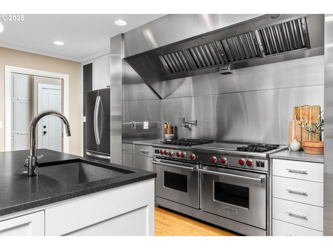
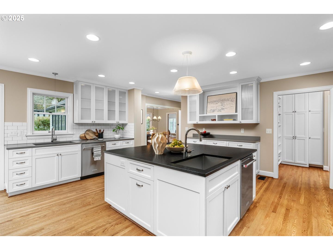
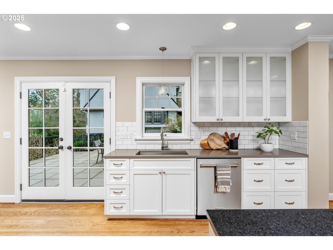

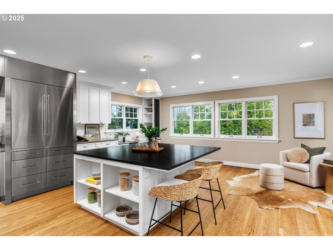

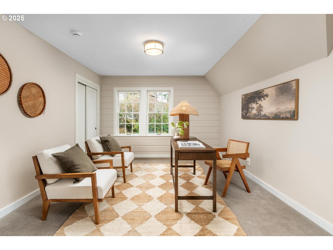
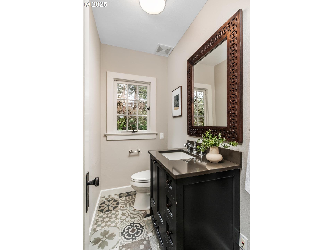
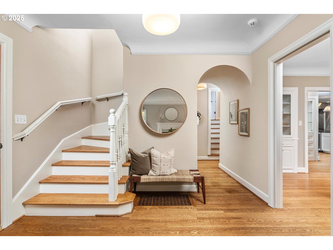
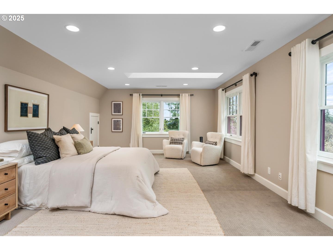
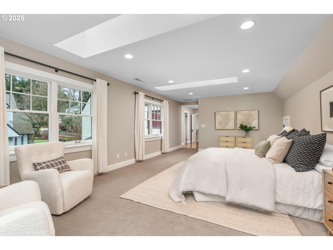
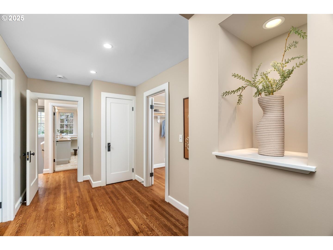
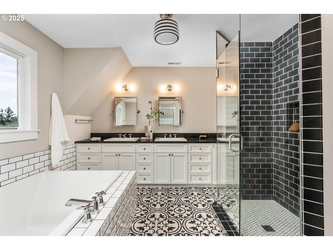
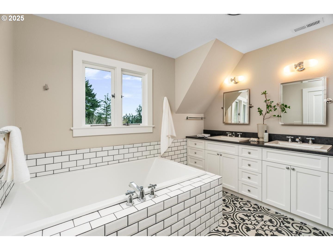
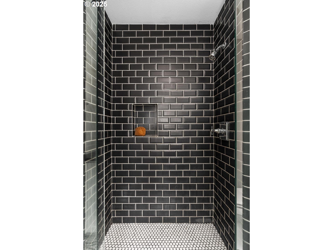
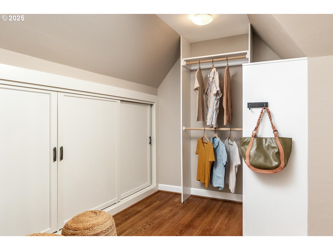
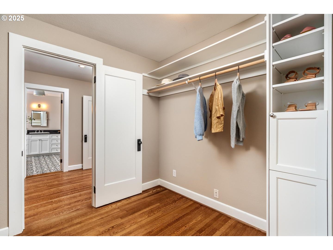
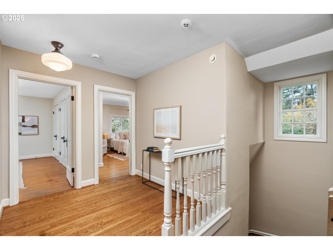
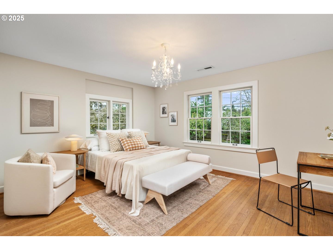
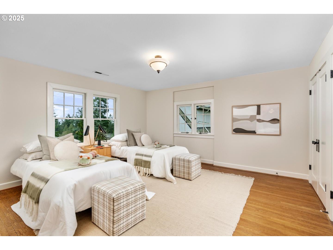
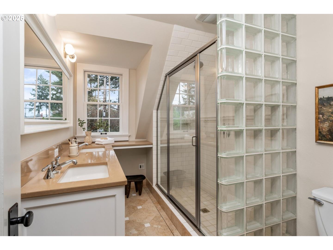
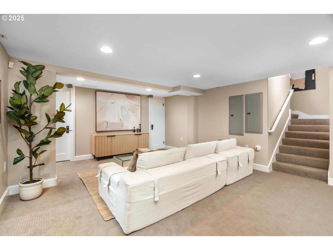
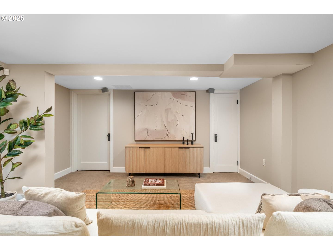
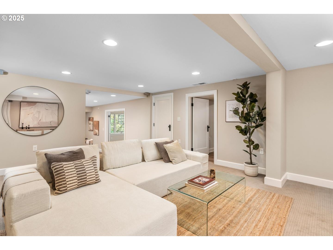

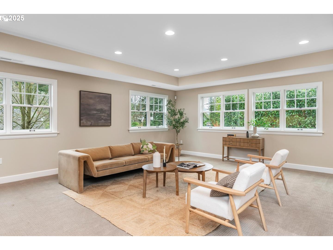
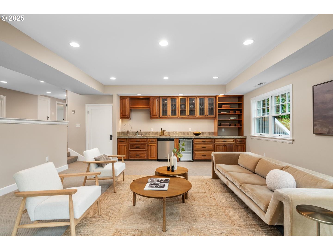

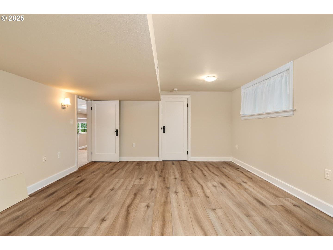
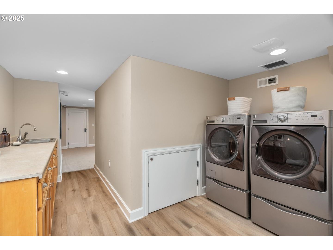
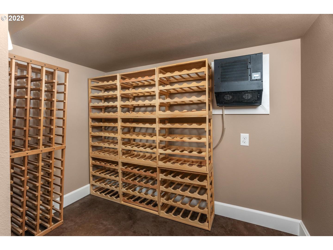
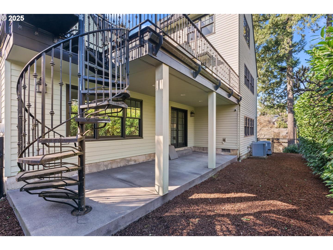
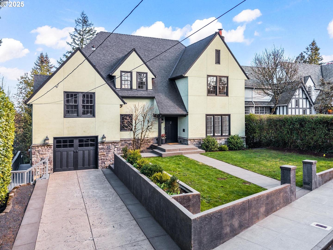
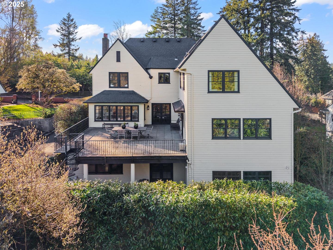

4 Beds
4 Baths
6,251 SqFt
Pending
Perched in lovely Portland Heights, this timeless beauty offers character, quality and expansive comfort. Built in 1928, and thoughtfully updated and expanded in 2011, the home has a wonderful floor plan, plus the space and amenities for todays modern living. Stepping inside, you’re greeted by the generous living room, with its wood-burning fireplace, graceful architectural details and warm, inviting atmosphere. The sunroom, bathed in light, is a serene retreat for taking in the treetop views, and the dining room opens out to the large, sunny terrace. The heart of the home is the expansive gourmet kitchen - a chef’s dream - complete with two islands that provide ample prep space, and create a gathering place for family and friends. Generous cabinetry, high-end appliances, a large pantry and access to the terrace make this kitchen as functional as it is beautiful. An office off the main living spaces offers a peaceful, private spot for productivity. Upstairs, the stunning primary suite is a serene haven, with a knock-out walk-in closet and bath. Two additional generous bedrooms, both with excellent closet space, and the hall bath make for an ideal layout. And the lower level is a true extension of the living space, with a media room for movie nights, a large family room with a kitchenette for casual entertaining, another generous bedroom and a full bath, and a bright laundry area complete with chute. The wine room, large flex space, attached garage and abundant storage throughout ensure a place for everyone and everything. Walk to Ainsworth Elementary, Council Crest and Portland Heights Park in minutes! [Home Energy Score = 1. HES Report at https://rpt.greenbuildingregistry.com/hes/OR10236215]
Property Details | ||
|---|---|---|
| Price | $1,795,000 | |
| Bedrooms | 4 | |
| Full Baths | 3 | |
| Half Baths | 1 | |
| Total Baths | 4 | |
| Property Style | English | |
| Acres | 0.14 | |
| Stories | 3 | |
| Features | GarageDoorOpener,Granite,HardwoodFloors,HeatedTileFloor,HighCeilings,Laundry,LuxuryVinylPlank,Quartz,SeparateLivingQuartersApartmentAuxLivingUnit,Skylight,SoakingTub,WalltoWallCarpet,WasherDryer | |
| Exterior Features | Garden,GasHookup,Patio,Porch,RaisedBeds,Sprinkler,Yard | |
| Year Built | 1928 | |
| Fireplaces | 1 | |
| Subdivision | PORTLAND HEIGHTS | |
| Roof | Composition | |
| Heating | ForcedAir90,ForcedAir95Plus,Radiant | |
| Foundation | ConcretePerimeter | |
| Accessibility | Parking | |
| Lot Description | GentleSloping | |
| Parking Description | Driveway,OffStreet | |
| Parking Spaces | 1 | |
| Garage spaces | 1 | |
Geographic Data | ||
| Directions | SW Greenway to SW Talbot | |
| County | Multnomah | |
| Latitude | 45.505082 | |
| Longitude | -122.703414 | |
| Market Area | _148 | |
Address Information | ||
| Address | 2612 SW TALBOT RD | |
| Postal Code | 97201 | |
| City | Portland | |
| State | OR | |
| Country | United States | |
Listing Information | ||
| Listing Office | Corcoran Prime | |
| Listing Agent | Laura Lacey | |
| Terms | Cash,Conventional | |
| Virtual Tour URL | https://zillow.com/view-imx/fe00f41b-711f-4116-bbf9-8cebc035d1e7?initialViewType=pano&setAttribution=mls&utm_source=dashboard&wl=1 | |
School Information | ||
| Elementary School | Ainsworth | |
| Middle School | West Sylvan | |
| High School | Lincoln | |
MLS® Information | ||
| Days on market | 163 | |
| MLS® Status | Pending | |
| Listing Date | Mar 14, 2025 | |
| Listing Last Modified | Sep 26, 2025 | |
| Tax ID | R216469 | |
| Tax Year | 2024 | |
| Tax Annual Amount | 33344 | |
| MLS® Area | _148 | |
| MLS® # | 125328049 | |
Map View
Contact us about this listing
This information is believed to be accurate, but without any warranty.

