View on map Contact us about this listing
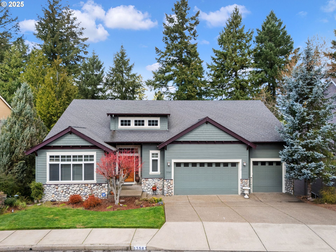
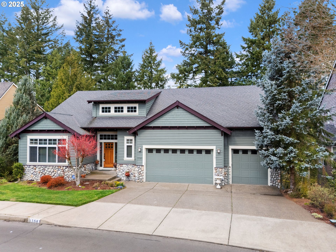
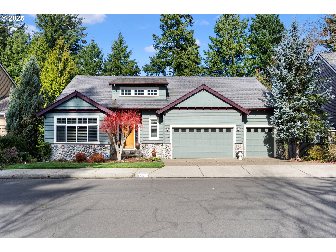
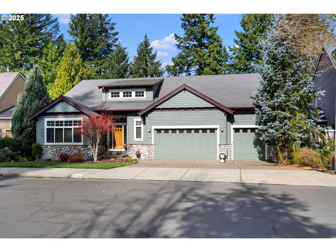
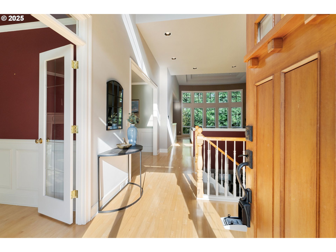
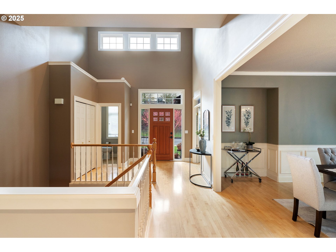
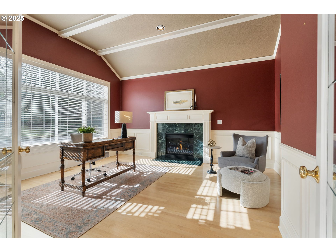

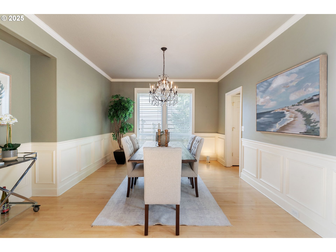
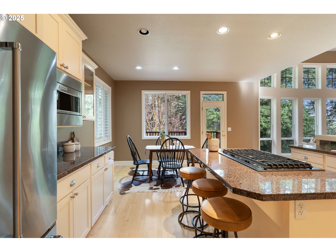
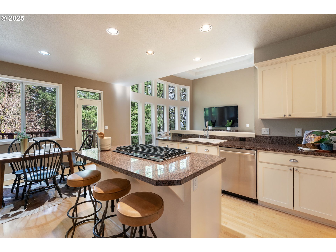
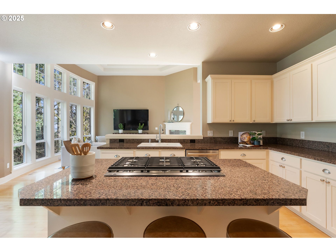
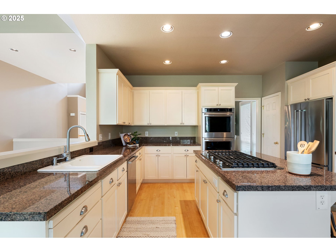

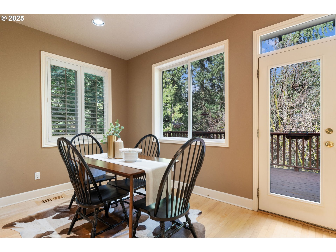
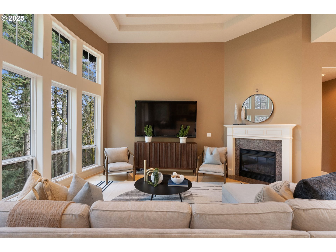
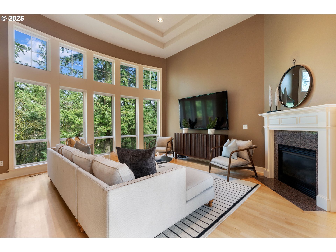

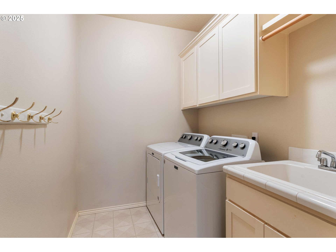
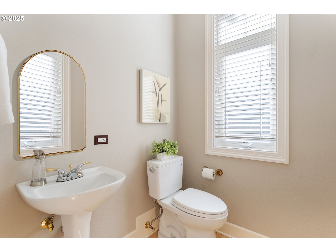

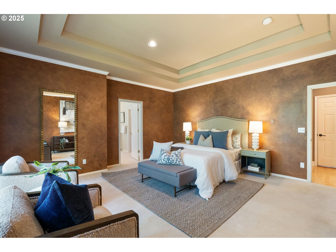
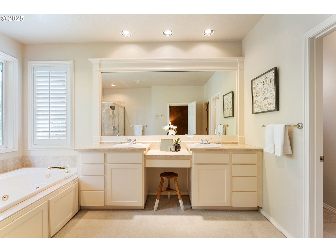
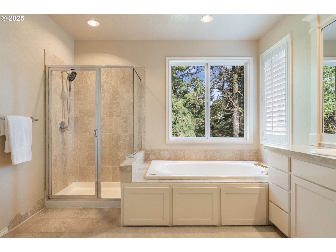
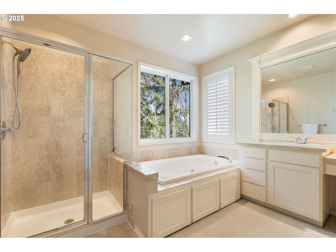
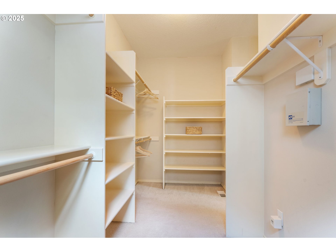
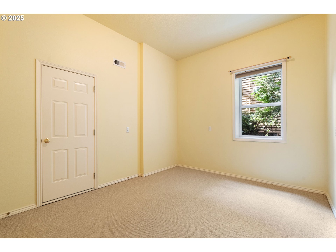
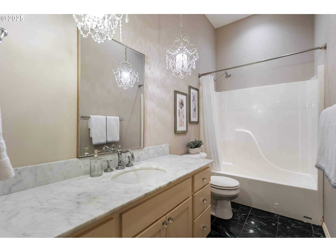
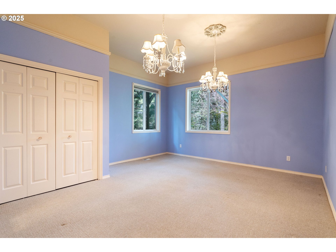
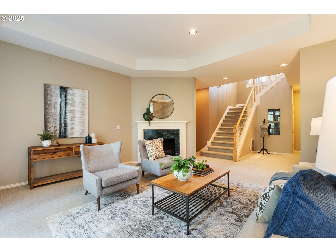
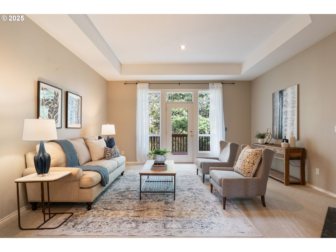
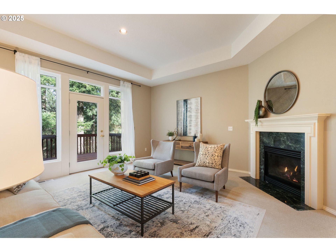
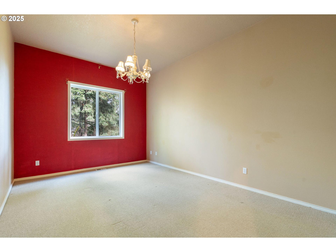
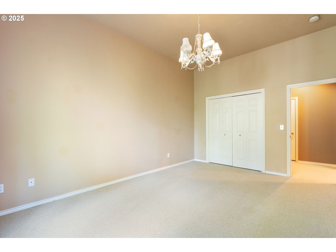
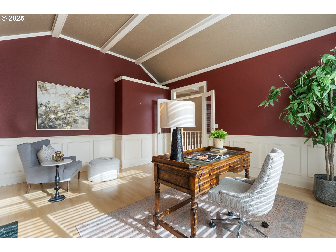
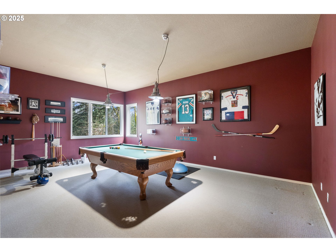
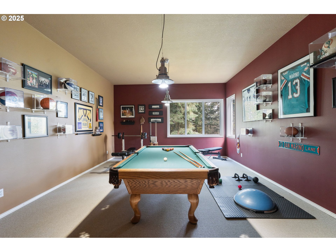


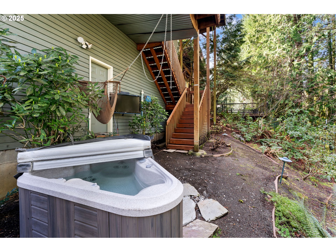
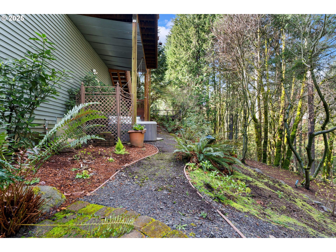
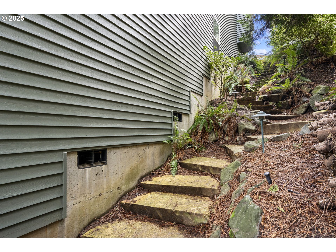
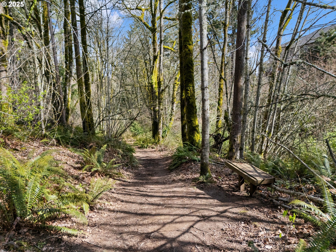
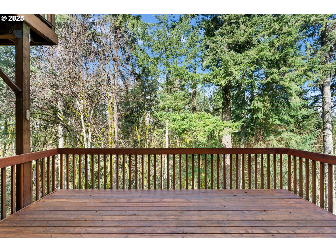

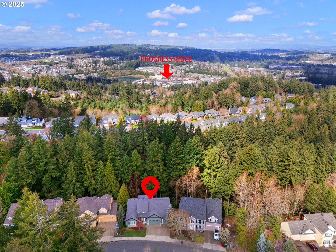

4 Beds
3 Baths
3,971 SqFt
Active
Enter to glorious views of a greenspace through curved windows in vaulted ceiling living room with fireplace #1. Perfect layout for entertaining as kitchen opens to living space.The Primary is on the main level, along with a lovely home office (which features fireplace #2); and formal dining area.The kitchen is a chef’s dream, boasting brand-new top-of-the-line KitchenAid double oven, built in microwave and gas cooktop. Granite countertops and hardwood floors add to the timeless appeal. The fully finished lower level offers incredible versatility, with three additional bedrooms, a family room with fireplace #3 and bonus room. Outdoors, the property is a true sanctuary, featuring beautiful stone steps leading to private trails and a serene firepit area with a luxury copper firepit. Relax in the included hot tub, surrounded by lush greenery. The perfect low maintenance yard with all the beauty of a greenspace and walking trails.Additional highlights include a 3-car garage, a storage room, a double-sized water heater (three years old) and a brand-new very high end HVAC system with a transferable 10-year warranty. This well-maintained home is both elegant and functional. And what a lovely neighborhood! Dog park and several other parks nearby. Luxury listing with all the views and low maintance yard.
Property Details | ||
|---|---|---|
| Price | $915,000 | |
| Bedrooms | 4 | |
| Full Baths | 2 | |
| Half Baths | 1 | |
| Total Baths | 3 | |
| Property Style | Stories2,Traditional | |
| Acres | 0.34 | |
| Stories | 2 | |
| Features | Granite,HighCeilings,Laundry,SoakingTub,WalltoWallCarpet,WasherDryer,WoodFloors | |
| Exterior Features | Deck,Yard | |
| Year Built | 1999 | |
| Fireplaces | 3 | |
| Subdivision | BULL MOUNTAIN | |
| Roof | Composition | |
| Heating | ForcedAir | |
| Lot Description | Level | |
| Parking Description | Driveway,OnStreet | |
| Parking Spaces | 3 | |
| Garage spaces | 3 | |
Geographic Data | ||
| Directions | SW Mistletoe Dr to SW Essex | |
| County | Washington | |
| Latitude | 45.421803 | |
| Longitude | -122.821157 | |
| Market Area | _151 | |
Address Information | ||
| Address | 13581 SW ESSEX DR | |
| Postal Code | 97223 | |
| City | Portland | |
| State | OR | |
| Country | United States | |
Listing Information | ||
| Listing Office | Keller Williams Realty Professionals | |
| Listing Agent | Megan Jumago-Simpson | |
| Terms | Cash,Conventional,FHA,VALoan | |
| Virtual Tour URL | https://listing.tsmediaco.com/videos/0195a9c5-c2a3-724e-b890-aad8498929ac | |
School Information | ||
| Elementary School | Mary Woodward | |
| Middle School | Fowler | |
| High School | Tigard | |
MLS® Information | ||
| Days on market | 126 | |
| MLS® Status | Active | |
| Listing Date | Mar 19, 2025 | |
| Listing Last Modified | Jul 23, 2025 | |
| Tax ID | R2055522 | |
| Tax Year | 2024 | |
| Tax Annual Amount | 9550 | |
| MLS® Area | _151 | |
| MLS® # | 283510286 | |
Map View
Contact us about this listing
This information is believed to be accurate, but without any warranty.

