View on map Contact us about this listing
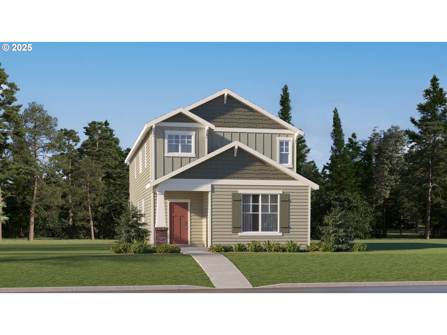
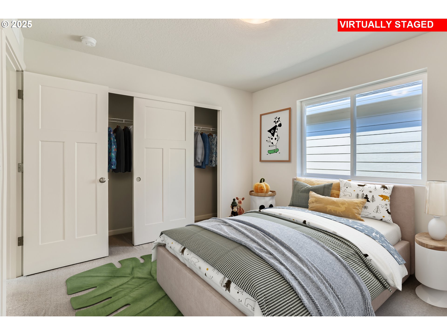
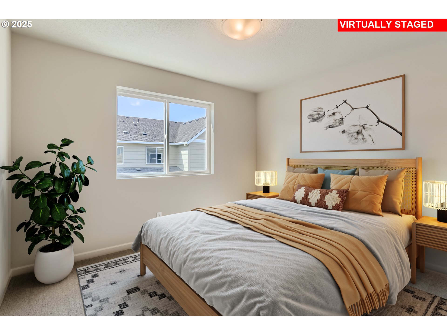
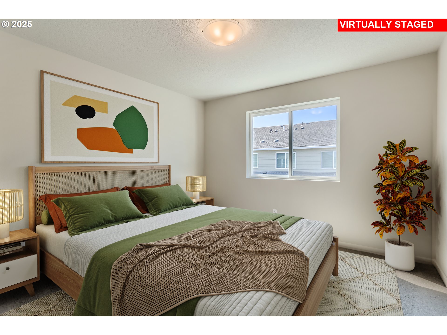
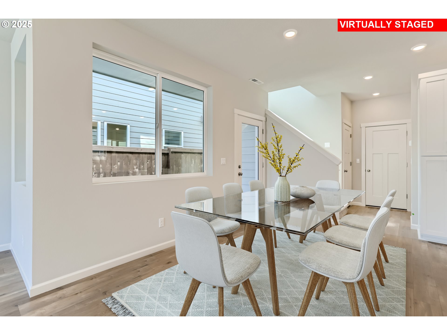
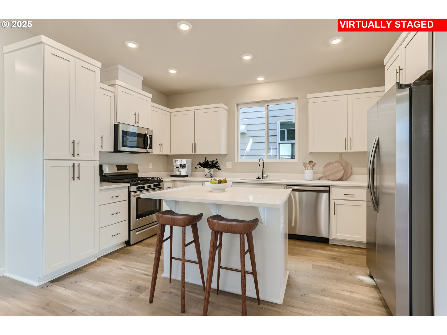
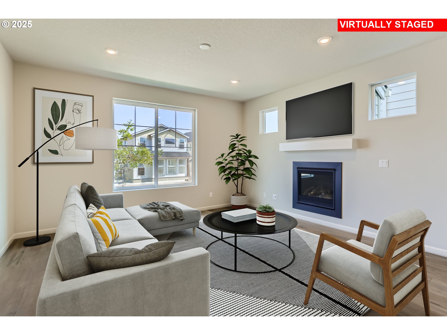
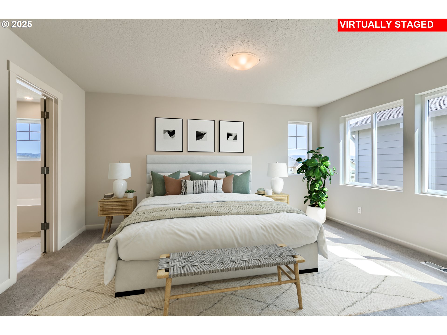
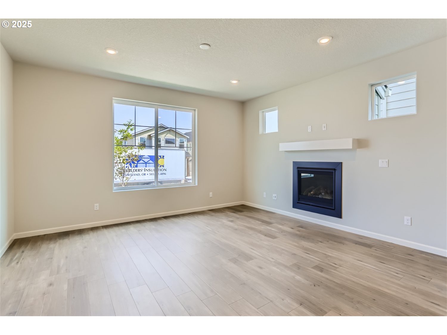

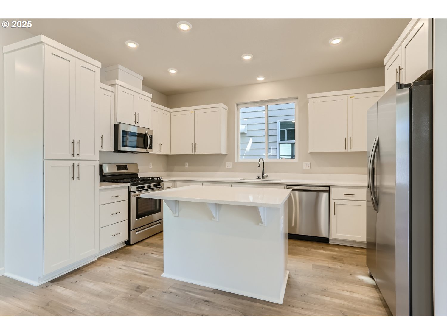
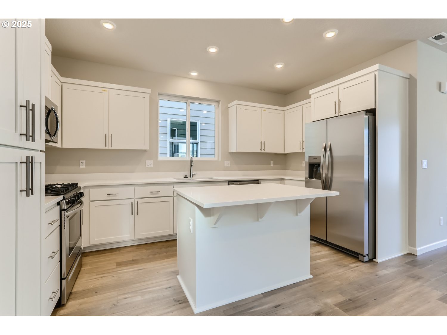
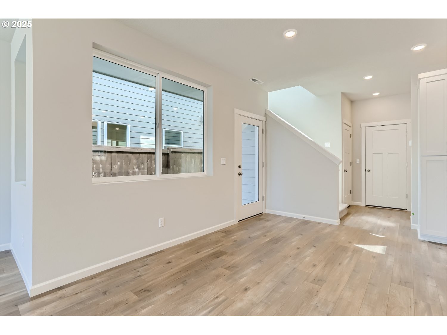
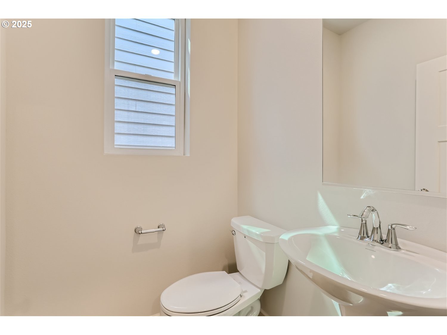
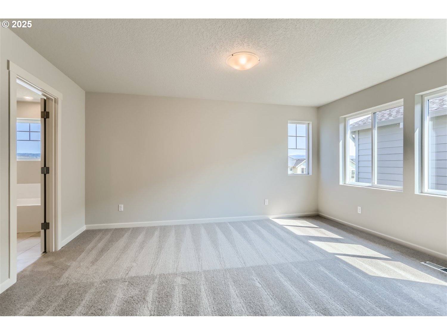
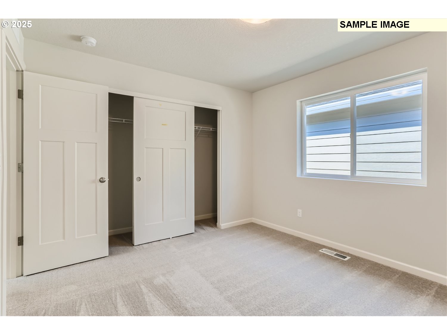
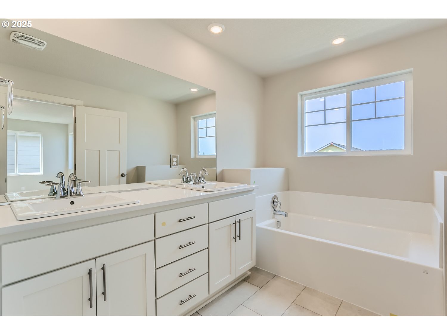
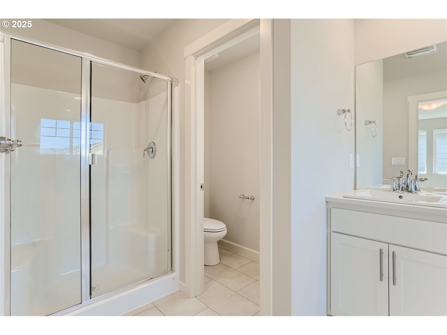
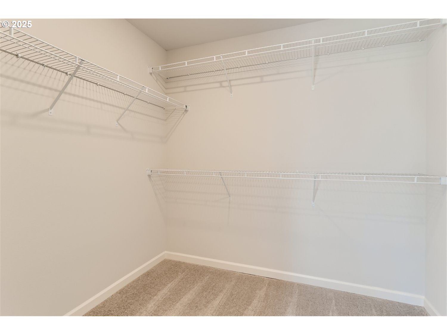
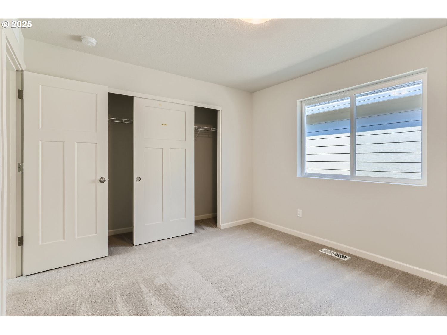
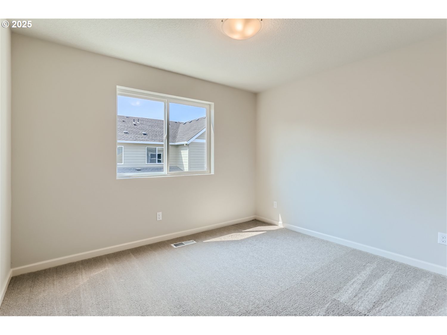
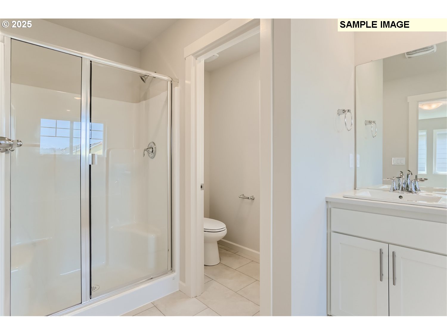
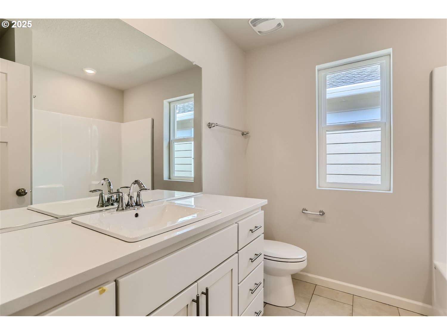
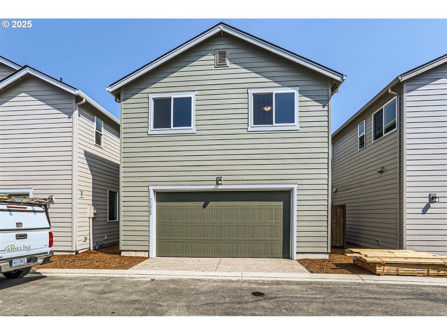
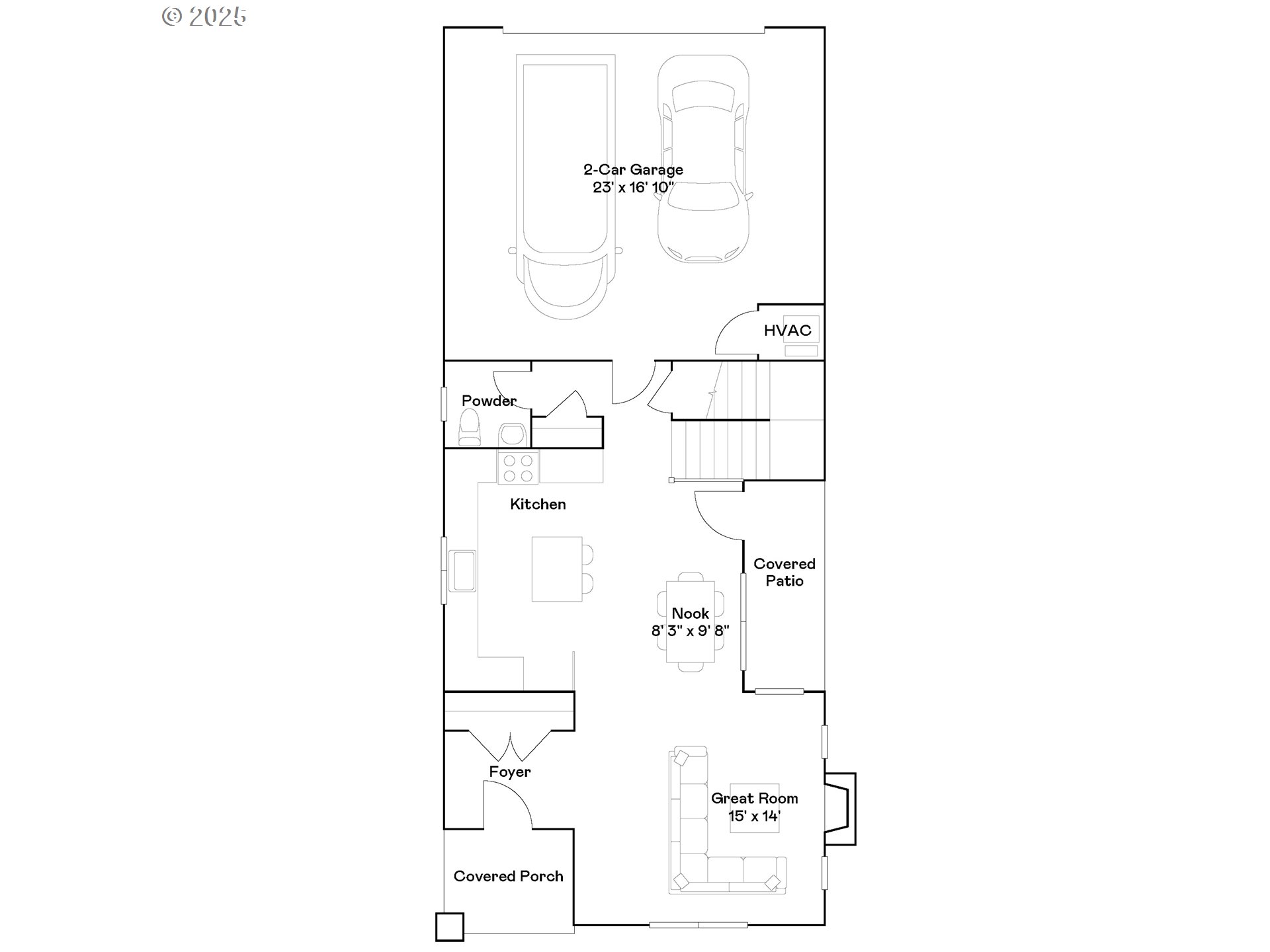
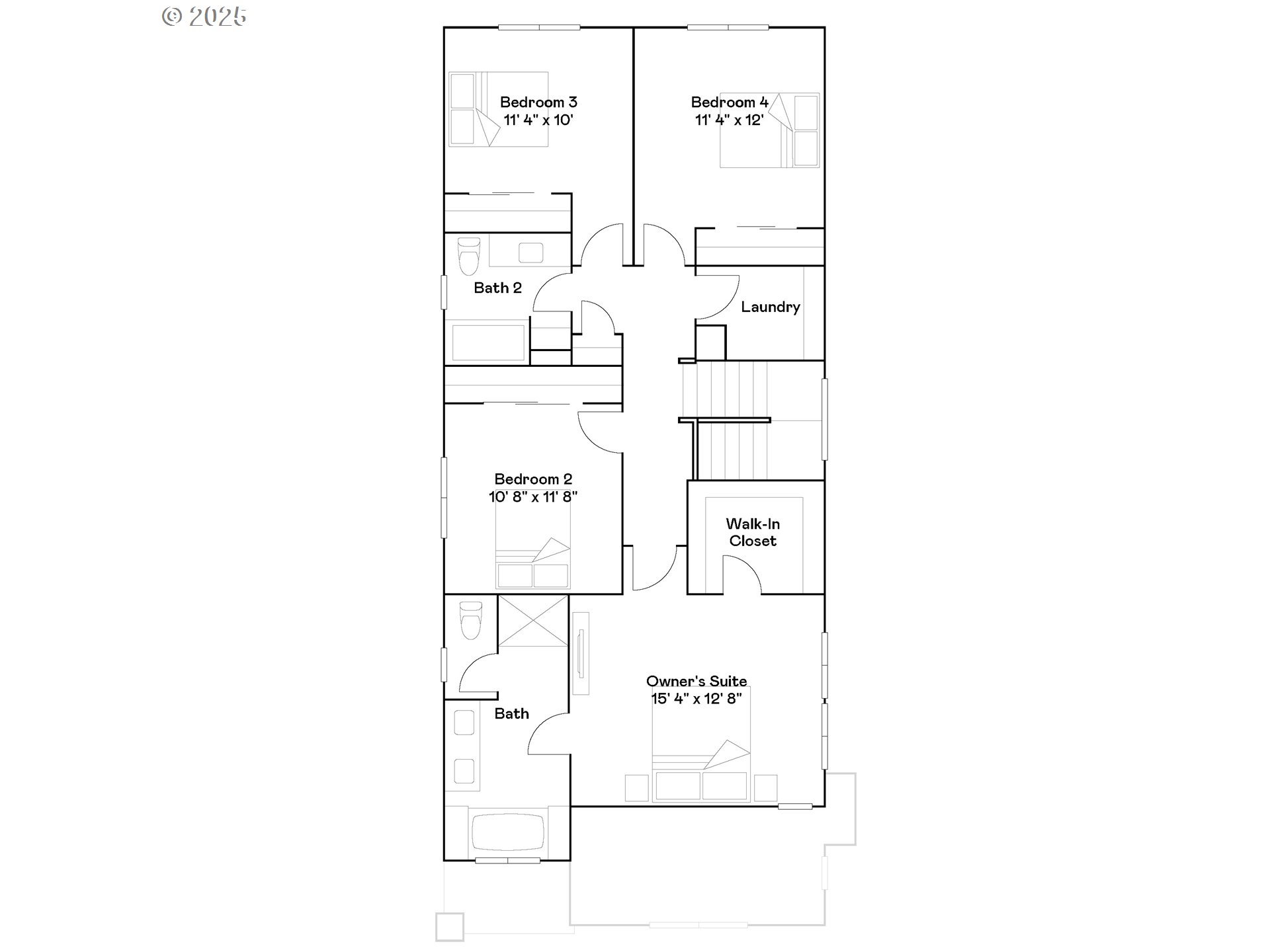
4 Beds
3 Baths
1,879 SqFt
Pending
OPEN HOUSE SAT 11AM-1PM. MOVE-IN READY! This particular homesite, #377 has one of the largest side yards in the community. The Savoie plan includes a foyer with a generous coat closet leads into a spacious open floorplan on the first level of this two-story home. The Great Room, U-shaped kitchen and nook provide a comfortable and effortless communal space with direct access to the covered patio. All four bedrooms are situated upstairs, including the owners' suite with a private bathroom and walk-in closet. EVERYTHING'S INCLUDED: Fridge, AC, Washer, Dryer, and Blinds. Photos are a rendering or photos of similar or model home, finishes/features will vary. Taxes have not been assessed yet. Below-market rate incentives available when financing with preferred lender! Savoie Plan, Homesite 377
Property Details | ||
|---|---|---|
| Price | $537,900 | |
| Bedrooms | 4 | |
| Full Baths | 2 | |
| Half Baths | 1 | |
| Total Baths | 3 | |
| Property Style | Stories2,Craftsman | |
| Acres | 0.1 | |
| Stories | 2 | |
| Features | GarageDoorOpener,HighCeilings,Laundry,LuxuryVinylPlank,LuxuryVinylTile,Quartz,SoakingTub,WalltoWallCarpet | |
| Exterior Features | CoveredPatio,Fenced,Patio | |
| Year Built | 2025 | |
| Fireplaces | 1 | |
| Subdivision | LENNAR AT BRYNHILL | |
| Roof | Composition | |
| Heating | ForcedAir95Plus | |
| Foundation | ConcretePerimeter | |
| Accessibility | GarageonMain | |
| Lot Description | Level | |
| Parking Description | EVReady,OnStreet | |
| Parking Spaces | 2 | |
| Garage spaces | 2 | |
| Association Fee | 82 | |
| Association Amenities | BasketballCourt,Commons,FrontYardLandscaping,MaintenanceGrounds,Management | |
Geographic Data | ||
| Directions | US-26 to Glencoe Rd north, left on North Ave, right on 309th, left on Yorkshire to Welcome Home Ctr | |
| County | Washington | |
| Latitude | 45.603123 | |
| Longitude | -123.002843 | |
| Market Area | _149 | |
Address Information | ||
| Address | 31709 NW TUREL DR | |
| Postal Code | 97133 | |
| City | NorthPlains | |
| State | OR | |
| Country | United States | |
Listing Information | ||
| Listing Office | Lennar Sales Corp | |
| Listing Agent | Jason Merritt | |
| Terms | CallListingAgent,Cash,Conventional,FHA,USDALoan,VALoan | |
School Information | ||
| Elementary School | North Plains | |
| Middle School | Evergreen | |
| High School | Glencoe | |
MLS® Information | ||
| Days on market | 180 | |
| MLS® Status | Pending | |
| Listing Date | Mar 20, 2025 | |
| Listing Last Modified | Sep 16, 2025 | |
| Tax ID | New Construction | |
| Tax Year | 2024 | |
| MLS® Area | _149 | |
| MLS® # | 546561030 | |
Map View
Contact us about this listing
This information is believed to be accurate, but without any warranty.

