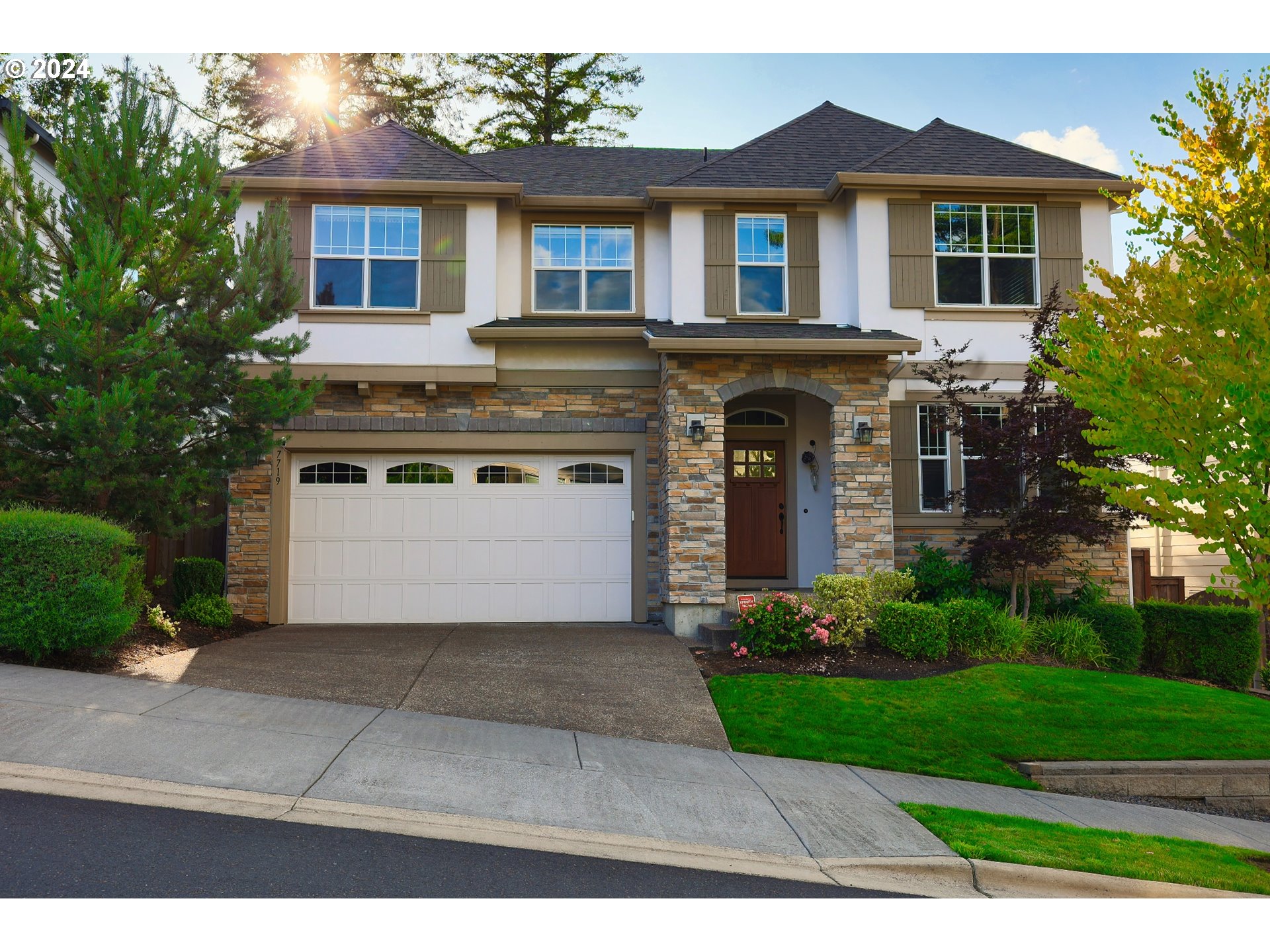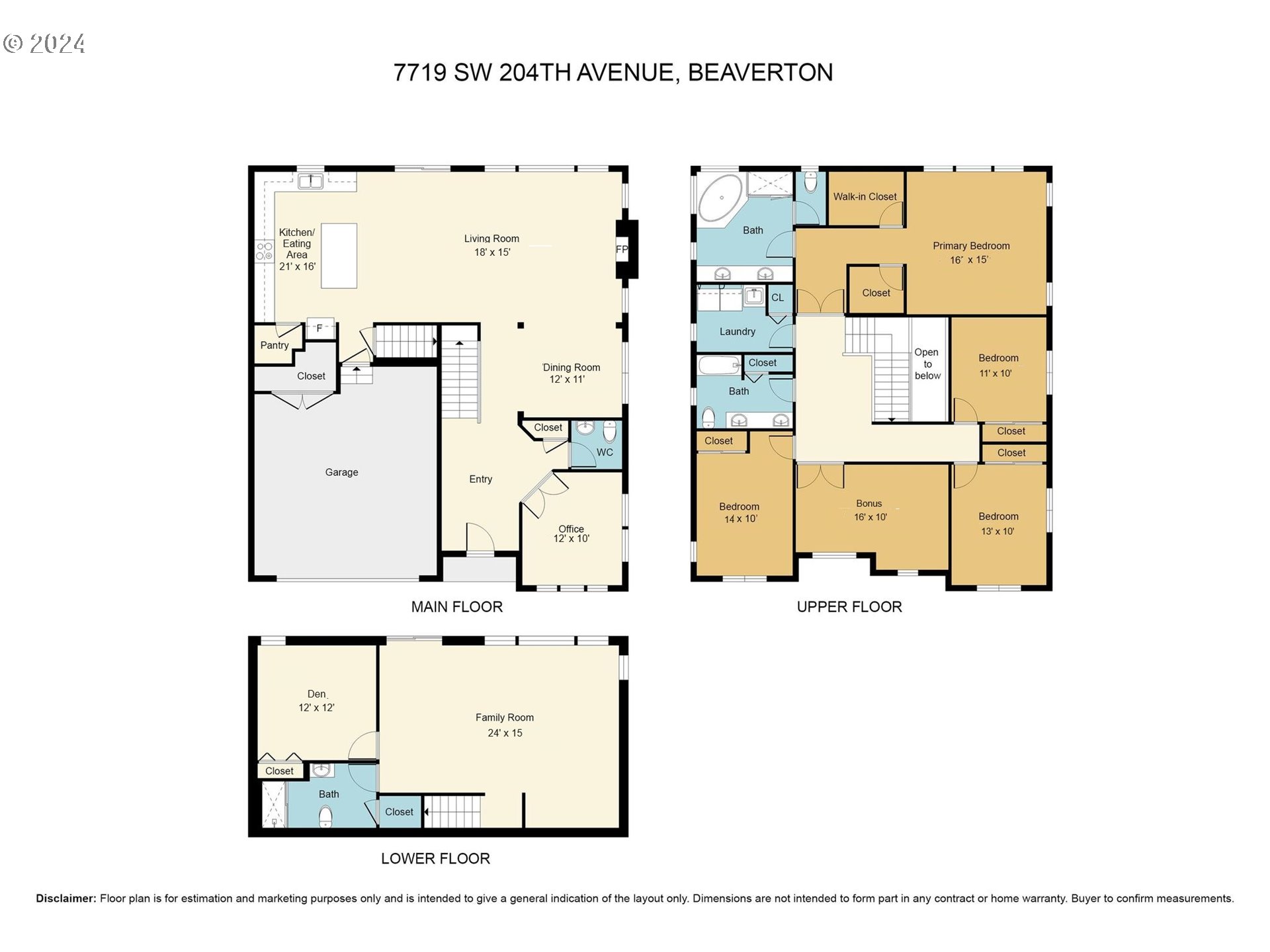View on map Contact us about this listing











































4 Beds
4 Baths
3,873 SqFt
Active
Daylight Lower Level Bonus Room with office/guest room & full bath! This fabulous Cooper Mountain home offers unobstructed territorial views and backs to wetlands, providing utmost privacy and breathtaking panoramic valley and coast range views. Relax on the entertainer's deck, watching hawks, eagles, and tranquil sunsets. The home boasts stunning street appeal on a premium view lot, with a covered front porch entry leading to an inviting foyer and an interior drenched in natural light. Craftsman finishes include extensive hardwood floors, high ceilings, crown molding, wainscoting, and top amenities throughout. French doors open to an office at the entry with wainscot paneling. The gourmet kitchen boasts granite counters, hardwood floors, stainless appliances, gas range, walk in pantry and centerpiece island. The living room/great room features picture window views and a mantled fireplace, perfect for family gatherings and open to the formal dining area, kitchen, and breakfast dining area. The luxury primary suite takes advantage of the coast range, valley view and sunsets. The upper level includes a loft area, three additional bedrooms, a bonus room, and a laundry room. The spacious lower level family room is perfect for multi-family living and has been updated to include a private den w/closet and a full bath. Glass slider to a covered patio and easy care back yard.
Property Details | ||
|---|---|---|
| Price | $775,000 | |
| Bedrooms | 4 | |
| Full Baths | 3 | |
| Half Baths | 1 | |
| Total Baths | 4 | |
| Property Style | Traditional | |
| Acres | 0.1 | |
| Stories | 3 | |
| Features | EngineeredHardwood,GarageDoorOpener,HighCeilings,LaminateFlooring,Laundry,SoakingTub,TileFloor,Wainscoting,WalltoWallCarpet | |
| Exterior Features | CoveredPatio,Deck,Fenced,Porch,Sprinkler,Yard | |
| Year Built | 2015 | |
| Fireplaces | 1 | |
| Subdivision | Twin Creeks | |
| Roof | Composition | |
| Heating | ForcedAir | |
| Foundation | ConcretePerimeter | |
| Lot Description | GentleSloping,Level | |
| Parking Description | Driveway | |
| Parking Spaces | 2 | |
| Garage spaces | 2 | |
| Association Fee | 85 | |
| Association Amenities | Commons | |
Geographic Data | ||
| Directions | Farmington or Gassner to Grabhorn, East on Tremont, North on ST Charles, East on Cassandra to 204th. | |
| County | Washington | |
| Latitude | 45.464051 | |
| Longitude | -122.88709 | |
| Market Area | _150 | |
Address Information | ||
| Address | 7719 SW 204TH AVE | |
| Postal Code | 97007 | |
| City | Beaverton | |
| State | OR | |
| Country | United States | |
Listing Information | ||
| Listing Office | Coldwell Banker Bain | |
| Listing Agent | Peter Andrews | |
| Terms | Cash,Conventional,FHA,VALoan | |
| Virtual Tour URL | https://www.cribflyer.com/7719-sw-204th-avenue/mls | |
School Information | ||
| Elementary School | Hazeldale | |
| Middle School | Mountain View | |
| High School | Aloha | |
MLS® Information | ||
| Days on market | 427 | |
| MLS® Status | Active | |
| Listing Date | Jul 30, 2024 | |
| Listing Last Modified | Sep 30, 2025 | |
| Tax ID | R2185159 | |
| Tax Year | 2024 | |
| Tax Annual Amount | 7688 | |
| MLS® Area | _150 | |
| MLS® # | 24522106 | |
Map View
Contact us about this listing
This information is believed to be accurate, but without any warranty.

