View on map Contact us about this listing



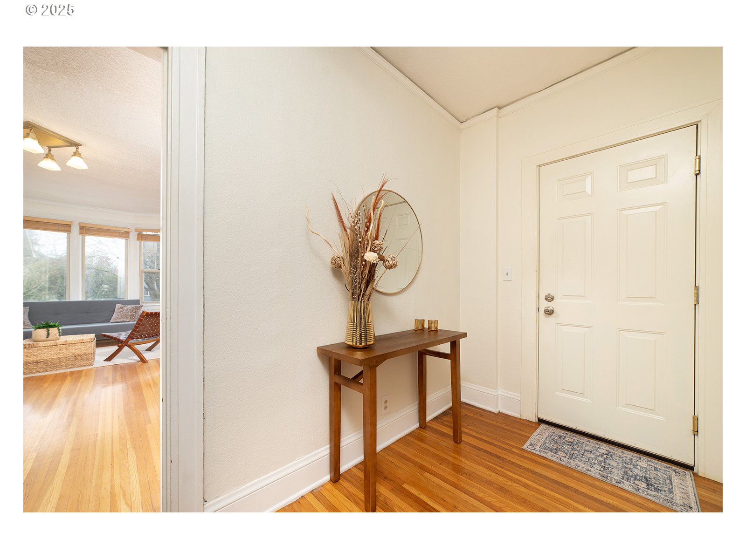
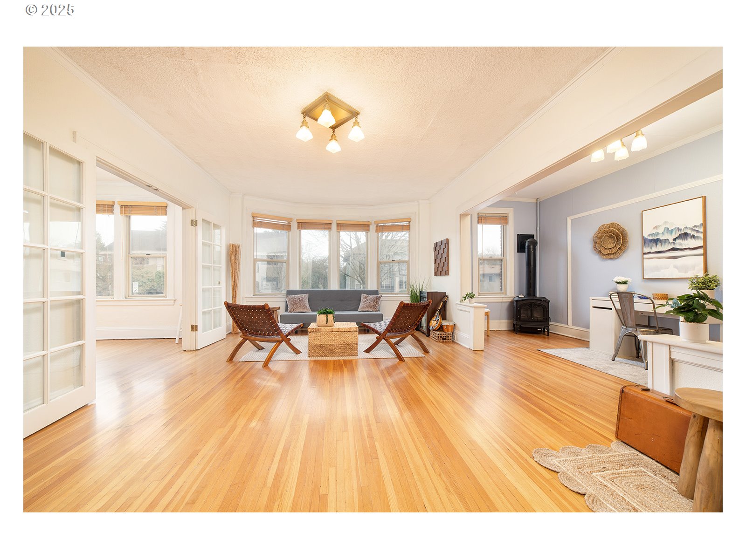
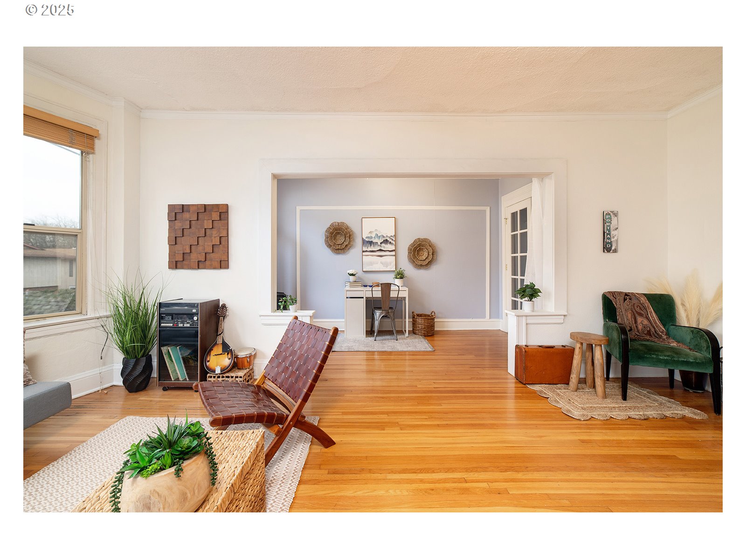
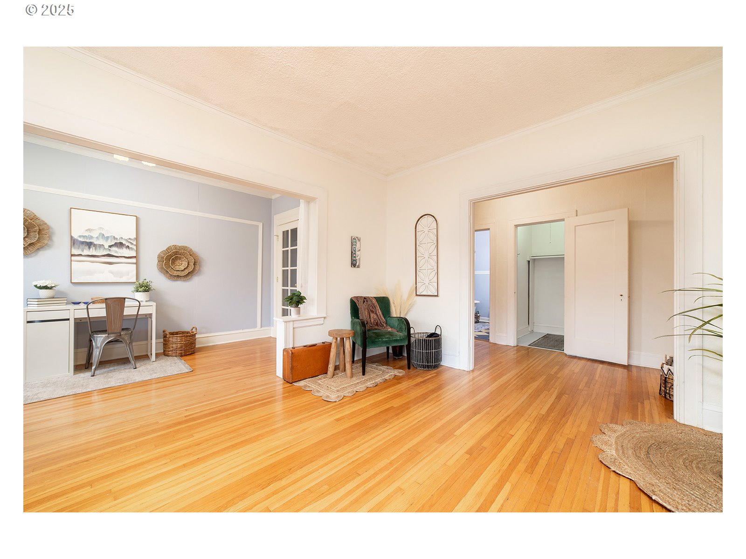
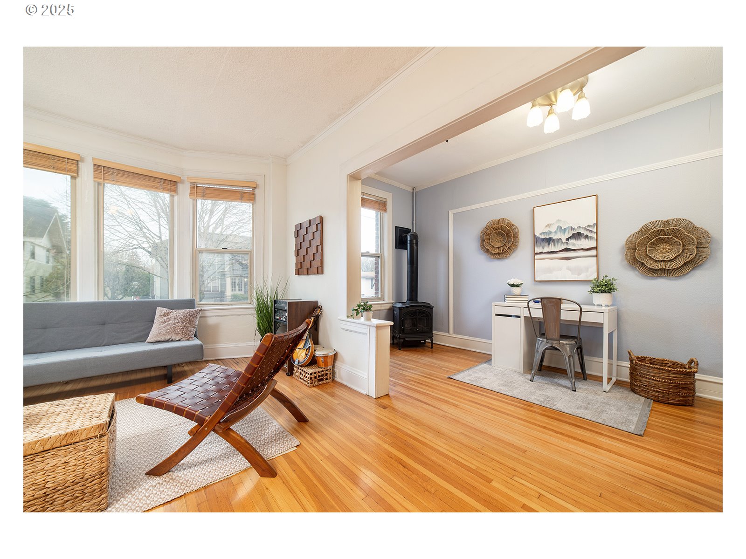
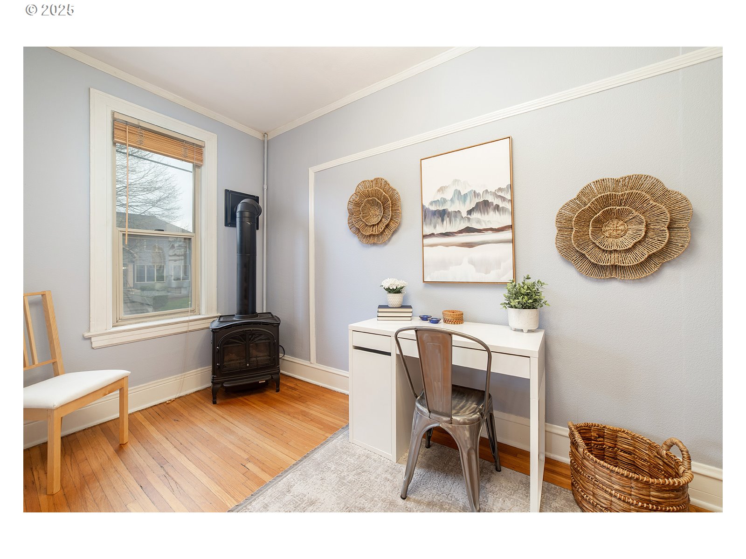




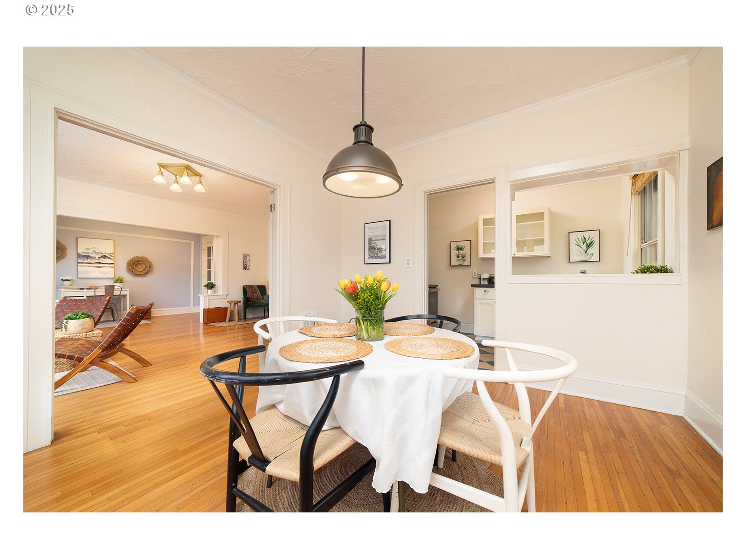











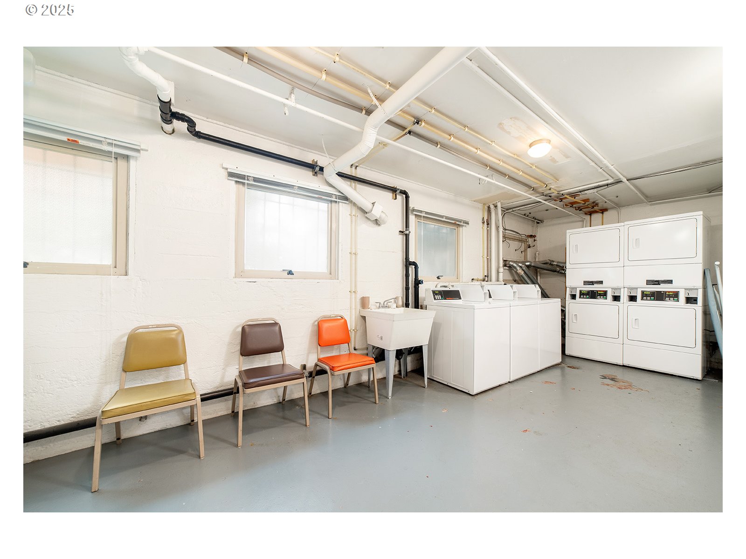



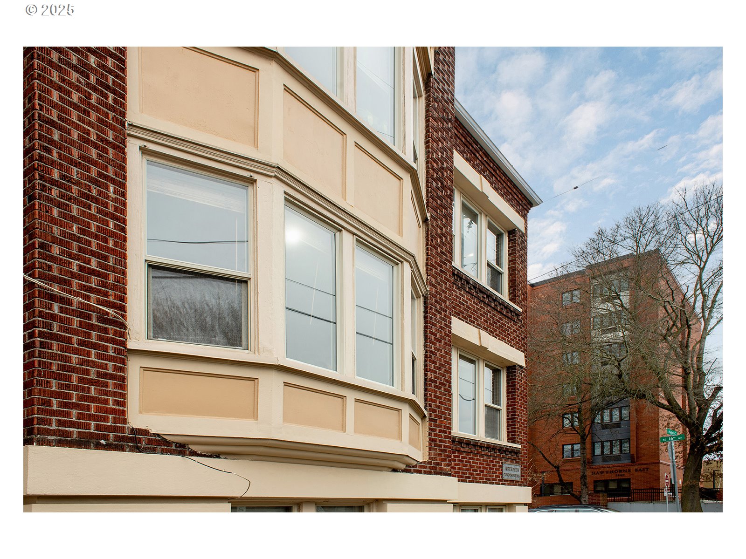



1 Beds
1 Baths
946 SqFt
Active
Experience timeless 1920s charm in this stellar Hawthorne unit at the beloved Aberdeen! Ideally located on the main level at the front of the building, this beautifully updated home features gleaming hardwood floors, high ceilings, fresh paint, and abundant natural light. The spacious living room boasts bay windows, while elegant French doors open to a formal dining room. A versatile flex space with a gas stove/fireplace option makes for the perfect office or guest room, complete with a large closet. Vintage details shine in the bathroom and kitchen, including a classic clawfoot tub and retro flooring. The Aberdeen has recently completed new water piping, and residents enjoy a private storage room, free shared laundry, and HOA-covered water, sewer, garbage, and exterior maintenance. Just steps from vibrant food carts, shops, New Seasons, and transit, with a 93 Walk Score and 98 Bike Score, this is Hawthorne living at its finest!
Property Details | ||
|---|---|---|
| Price | $325,000 | |
| Bedrooms | 1 | |
| Full Baths | 1 | |
| Total Baths | 1 | |
| Property Style | CommonWall,Traditional | |
| Stories | 3 | |
| Features | HardwoodFloors,Laundry,WoodFloors | |
| Exterior Features | Yard | |
| Year Built | 1923 | |
| Subdivision | HAWTHORNE | |
| Roof | Composition | |
| Heating | Zoned | |
| Lot Description | CornerLot,Level,OnBusline | |
| Parking Description | OnStreet | |
| Association Fee | 681 | |
| Association Amenities | ExteriorMaintenance,Gas,Laundry,Sewer,Trash,Water | |
Geographic Data | ||
| Directions | SE Hawthorne Blvd between 15th & 16th on corner | |
| County | Multnomah | |
| Latitude | 45.51241 | |
| Longitude | -122.649948 | |
| Market Area | _143 | |
Address Information | ||
| Address | 1529 SE HAWTHORNE BLVD #105 | |
| Unit | 105 | |
| Postal Code | 97214 | |
| City | Portland | |
| State | OR | |
| Country | United States | |
Listing Information | ||
| Listing Office | Where, Inc | |
| Listing Agent | Colleen Ritt | |
| Terms | Cash,Conventional | |
School Information | ||
| Elementary School | Buckman | |
| Middle School | Hosford | |
| High School | Cleveland | |
MLS® Information | ||
| Days on market | 12 | |
| MLS® Status | Active | |
| Listing Date | Mar 21, 2025 | |
| Listing Last Modified | Apr 2, 2025 | |
| Tax ID | R591185 | |
| Tax Year | 2024 | |
| Tax Annual Amount | 5661 | |
| MLS® Area | _143 | |
| MLS® # | 564043801 | |
Map View
Contact us about this listing
This information is believed to be accurate, but without any warranty.

