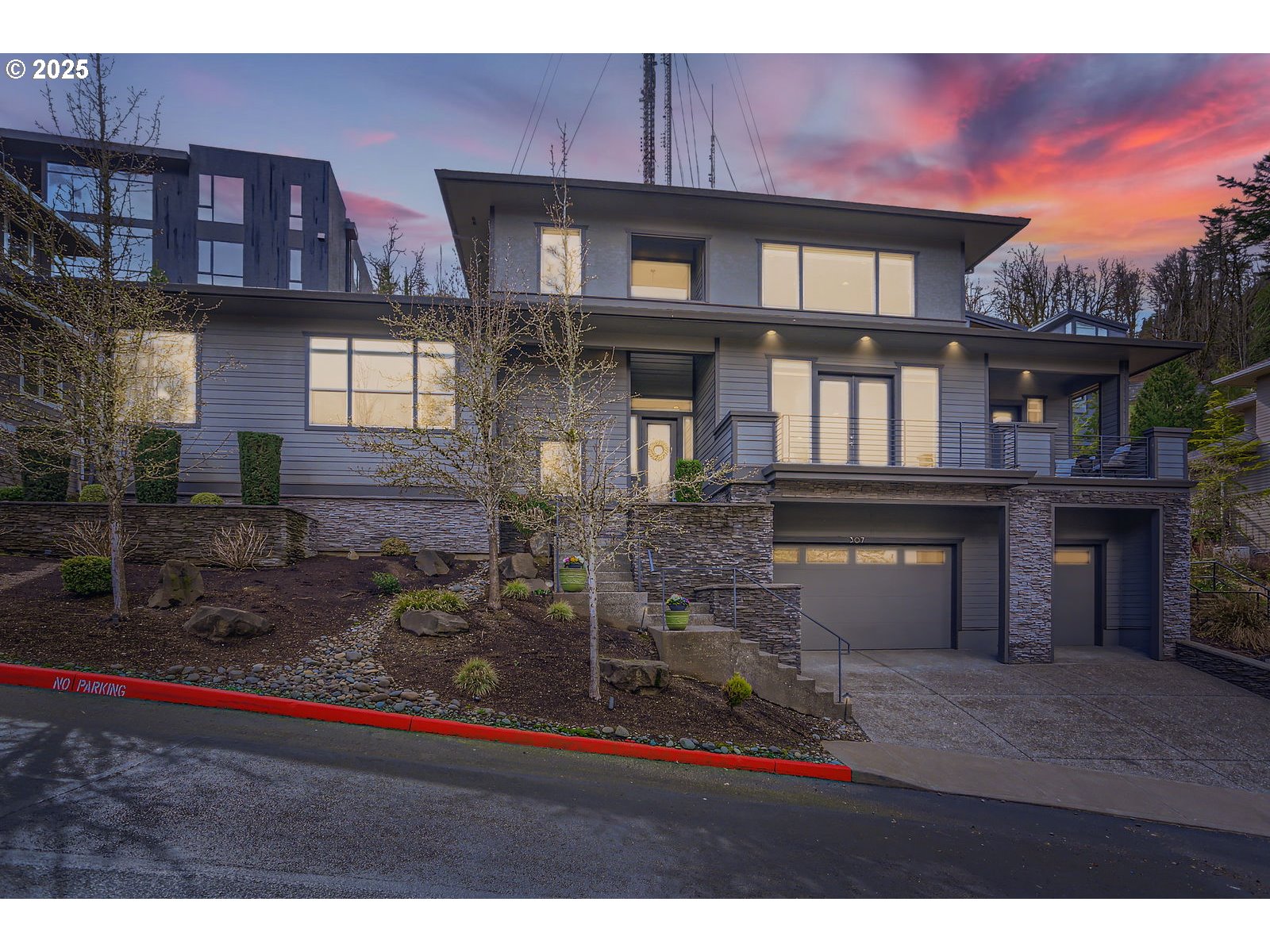View on map Contact us about this listing











































3 Beds
3 Baths
3,257 SqFt
Active
Sophisticated Skyline Retreat with Stunning Views & Modern Luxury~Discover the perfect blend of modern elegance & natural beauty in this exceptional Skyline residence, ideally located just minutes from Downtown Portland and the thriving West Side. Designed for discerning professionals, this luxury home offers breathtaking panoramic views, expansive light-filled spaces, and seamless indoor-outdoor living with plenty of dedicated visitor parking.Step inside to soaring floor-to-ceiling windows, an open-concept layout, and high ceilings that enhance the sense of space and sophistication. The gourmet kitchen is a chef’s dream, complete with a walk-in pantry, premium appliances, and wine storage—perfect for entertaining. Unwind in the luxurious primary suite on the main floor featuring spa-like amenities. A dedicated office provides a productive workspace and private balcony access. The large utility room, security/electrical room, and storage area add to the home's convenience.Additional highlights include:~3-4 bedrooms | 2.1 baths~Modern gas fireplace & rich wood flooring~Expansive outdoor balconies for al fresco living~3-car garage with ample storage~Cul-de-sac location for privacy~Access to miles of walking & hiking trails, Forest Park, Pittock Mansion & the Rose GardenThis is home that balances modern urban accessibility with the tranquility of nature. Saturday - Open House 10-12pm on 3/29. [Home Energy Score = 2. HES Report at https://rpt.greenbuildingregistry.com/hes/OR10196038]
Property Details | ||
|---|---|---|
| Price | $1,157,000 | |
| Bedrooms | 3 | |
| Full Baths | 2 | |
| Half Baths | 1 | |
| Total Baths | 3 | |
| Property Style | NWContemporary | |
| Acres | 0.16 | |
| Stories | 3 | |
| Features | GarageDoorOpener,HardwoodFloors,HighCeilings,HighSpeedInternet,Laundry,SoakingTub,TileFloor,WalltoWallCarpet,WasherDryer,WoodFloors | |
| Exterior Features | Deck,Fenced,Patio,Porch,RaisedBeds,Yard | |
| Year Built | 2013 | |
| Fireplaces | 1 | |
| Subdivision | Meridian Ridge | |
| Roof | Composition | |
| Heating | ForcedAir | |
| Foundation | ConcretePerimeter,Slab,StemWall | |
| Lot Description | GentleSloping | |
| Parking Description | Driveway | |
| Parking Spaces | 3 | |
| Garage spaces | 3 | |
| Association Fee | 159 | |
| Association Amenities | Commons,MaintenanceGrounds,Management,RoadMaintenance | |
Geographic Data | ||
| Directions | NW Skyline to NW Royal to NW Meridian Ridge Ct. | |
| County | Multnomah | |
| Latitude | 45.523413 | |
| Longitude | -122.744697 | |
| Market Area | _148 | |
Address Information | ||
| Address | 307 NW MERIDIAN RIDGE CT | |
| Postal Code | 97210 | |
| City | Portland | |
| State | OR | |
| Country | United States | |
Listing Information | ||
| Listing Office | RE/MAX Equity Group | |
| Listing Agent | AnnaMarie Davault | |
| Terms | Cash,Conventional,FHA,VALoan | |
| Virtual Tour URL | https://unbranded.virtuance.com/listing/307-nw-meridian-ridge-ct-portland-oregon | |
School Information | ||
| Elementary School | Forest Hills | |
| Middle School | West Sylvan | |
| High School | Lincoln | |
MLS® Information | ||
| Days on market | 5 | |
| MLS® Status | Active | |
| Listing Date | Mar 24, 2025 | |
| Listing Last Modified | Mar 29, 2025 | |
| Tax ID | R588039 | |
| Tax Year | 2024 | |
| Tax Annual Amount | 14791 | |
| MLS® Area | _148 | |
| MLS® # | 712236969 | |
Map View
Contact us about this listing
This information is believed to be accurate, but without any warranty.

