View on map Contact us about this listing


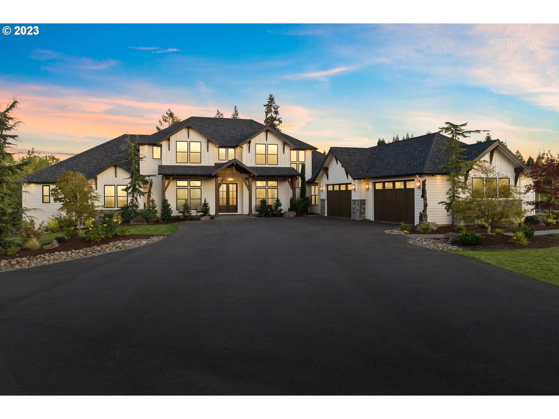
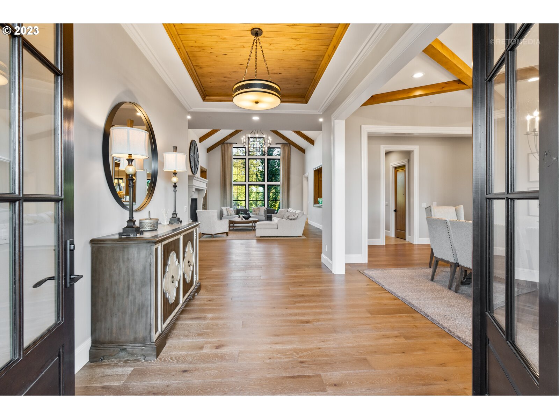
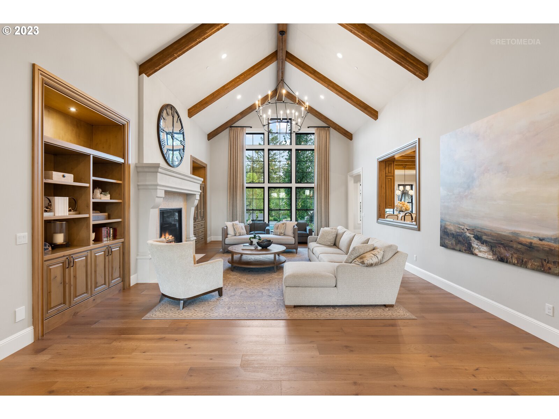



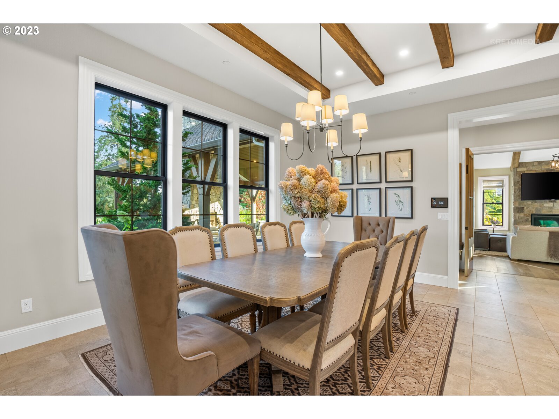


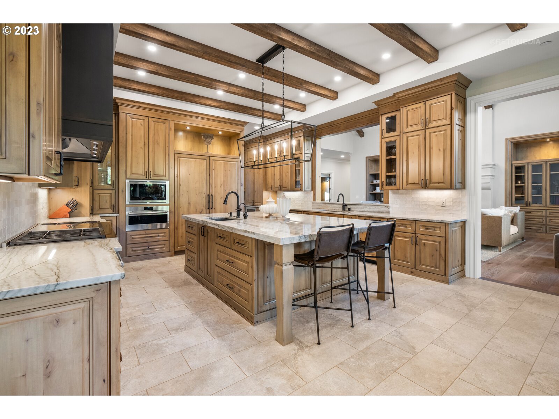


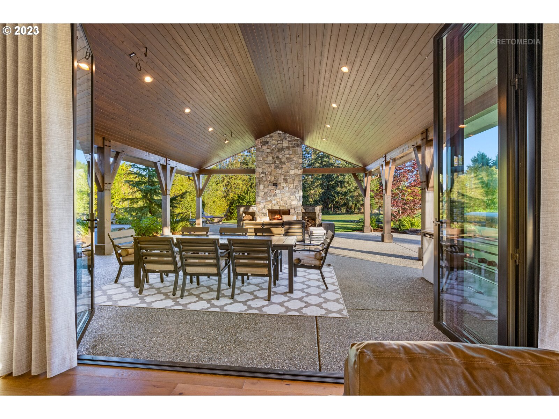

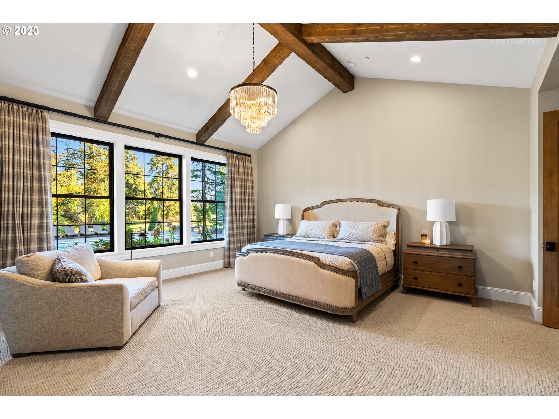



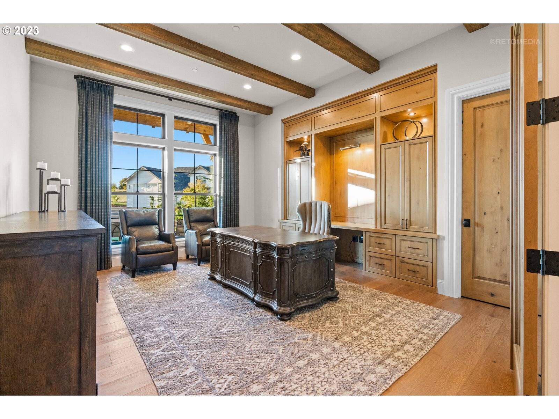
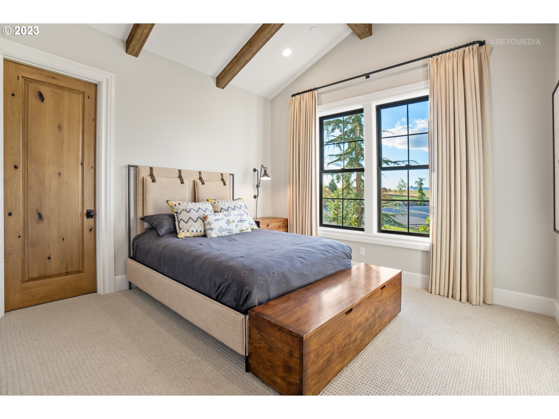



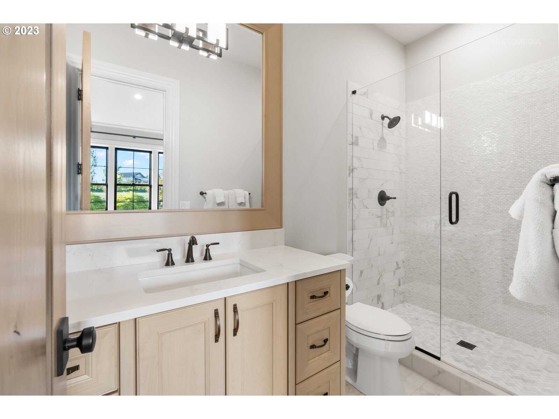



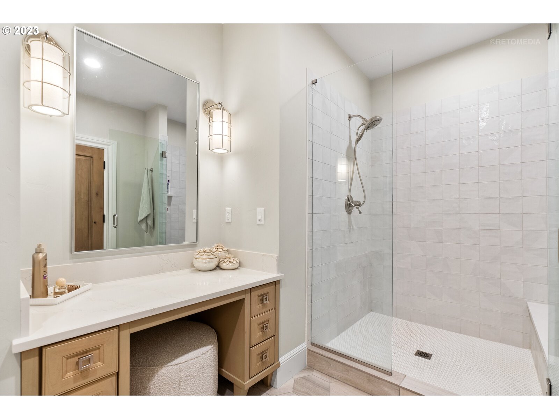

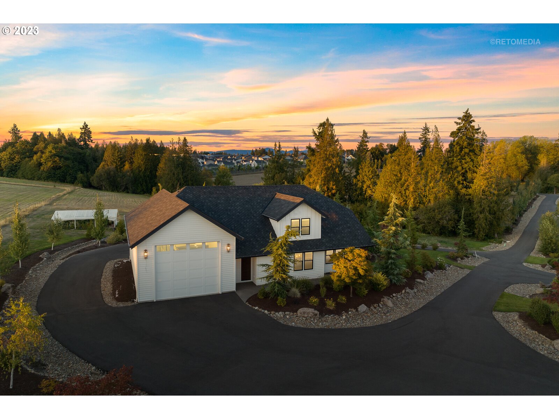

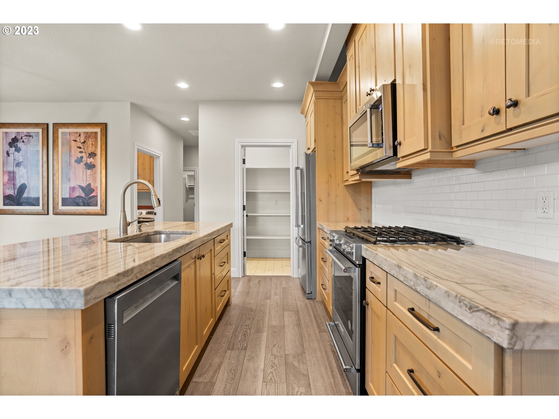


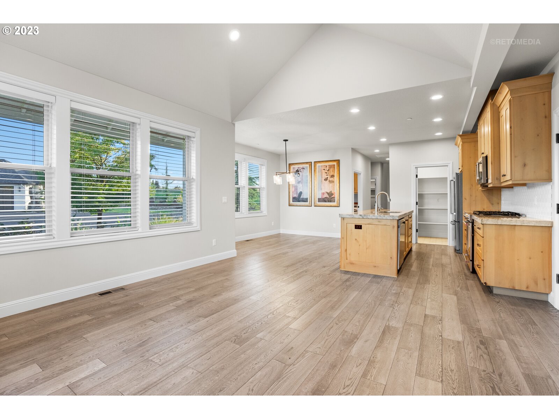
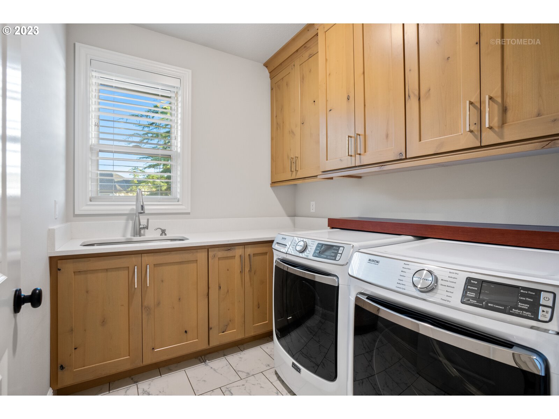
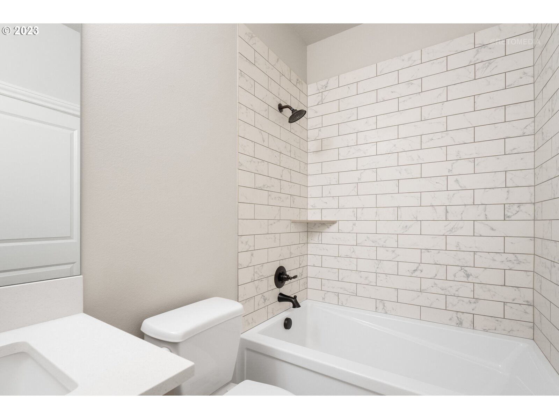









9 Beds
9 Baths
9,136 SqFt
Active
Experience unparalleled luxury in this breathtaking 7,649-square-foot main home, set on a peaceful 9-acre property, complete with a separate RV shop featuring additional living space. The heart of the home is a gourmet kitchen outfitted with top-tier Wolf stainless steel appliances, a Subzero refrigerator, and a heated island top. A vent hood, walk-in pantry, and butler’s pantry provide abundant storage and prep space for the most discerning chefs. Designed for entertainment, the family room is wired for surround sound, while multiple gas fireplaces—including an outdoor wood-burning fireplace—create inviting spaces to gather. Step outside to enjoy the pool, outdoor kitchen, and the warmth of the wood fireplace on cooler evenings. Indulge in ultimate relaxation with the sauna, hot tub, and an opulent master bath featuring a freestanding tub. For RV enthusiasts, this property offers drive-through bay parking with hookups, along with an impressive total of 11 garage spaces. The additional 1,487 square feet of detached living space is perfect for guests or private retreats. Striking exterior beams crafted from Douglas fir add architectural charm to this exquisite home. A true masterpiece of luxury, comfort, and functionality. Don’t miss this rare opportunity!
Property Details | ||
|---|---|---|
| Price | $4,999,900 | |
| Bedrooms | 9 | |
| Full Baths | 6 | |
| Half Baths | 3 | |
| Total Baths | 9 | |
| Property Style | Craftsman | |
| Acres | 9.08 | |
| Stories | 2 | |
| Features | CentralVacuum,GarageDoorOpener,HardwoodFloors,HeatedTileFloor,HighCeilings,Laundry,SeparateLivingQuartersApartmentAuxLivingUnit,SoakingTub,Sprinkler,TileFloor,VaultedCeiling,WalltoWallCarpet,WasherDryer,WoodFloors | |
| Exterior Features | BuiltinBarbecue,BuiltinHotTub,CoveredDeck,CoveredPatio,Deck,Fenced,FirePit,Garden,GasHookup,Gazebo,Greenhouse,GuestQuarters,OutdoorFireplace,Patio,Porch,PrivateRoad,RVHookup,RVParking,RVBoatStorage,Sauna,SecondGarage,SecondResidence,Sprinkler,ToolShed,Workshop,Yard | |
| Year Built | 2020 | |
| Fireplaces | 3 | |
| Roof | Composition | |
| Heating | HeatPump | |
| Accessibility | MainFloorBedroomBath,NaturalLighting,UtilityRoomOnMain | |
| Lot Description | Gated,Private,Secluded,Stream,Trees | |
| Parking Description | Driveway,RVAccessParking | |
| Parking Spaces | 11 | |
| Garage spaces | 11 | |
Geographic Data | ||
| Directions | GPS: 22608 NW 36th Ave Ridgefield WA | |
| County | Clark | |
| Latitude | 45.784123 | |
| Longitude | -122.710009 | |
| Market Area | _50 | |
Address Information | ||
| Address | 22608 NW 36TH AVE | |
| Postal Code | 98642 | |
| City | Ridgefield | |
| State | WA | |
| Country | United States | |
Listing Information | ||
| Listing Office | Berkshire Hathaway HomeServices NW Real Estate | |
| Listing Agent | Geno Shulikov | |
| Terms | Cash,Conventional | |
School Information | ||
| Elementary School | South Ridge | |
| Middle School | View Ridge | |
| High School | Ridgefield | |
MLS® Information | ||
| Days on market | 183 | |
| MLS® Status | Active | |
| Listing Date | Mar 27, 2025 | |
| Listing Last Modified | Sep 26, 2025 | |
| Tax ID | 986050812 | |
| Tax Year | 2024 | |
| Tax Annual Amount | 20806 | |
| MLS® Area | _50 | |
| MLS® # | 397129280 | |
Map View
Contact us about this listing
This information is believed to be accurate, but without any warranty.

