View on map Contact us about this listing



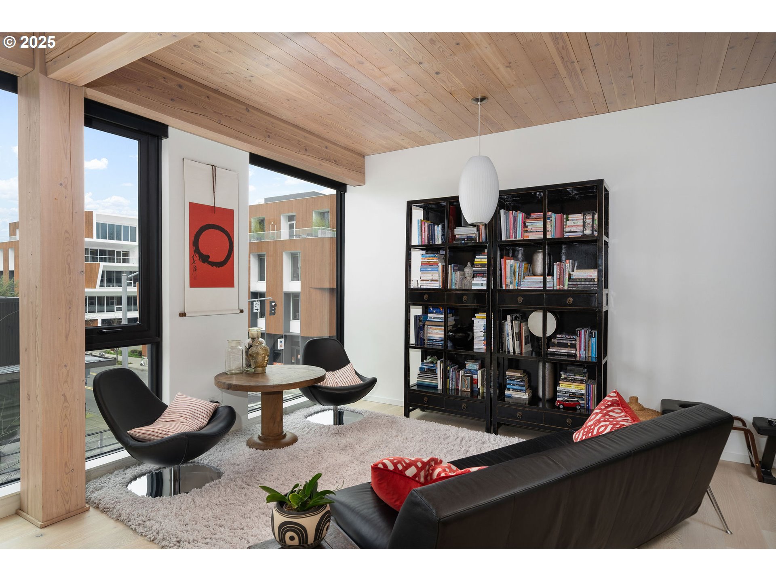










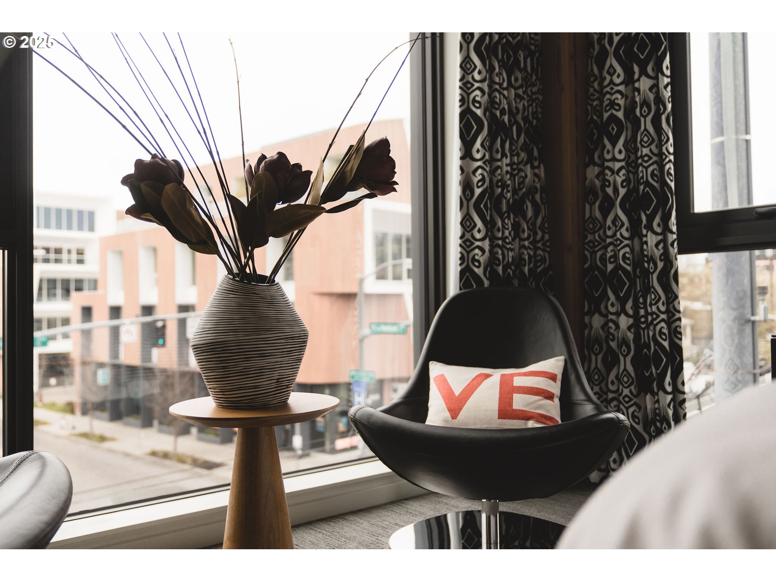




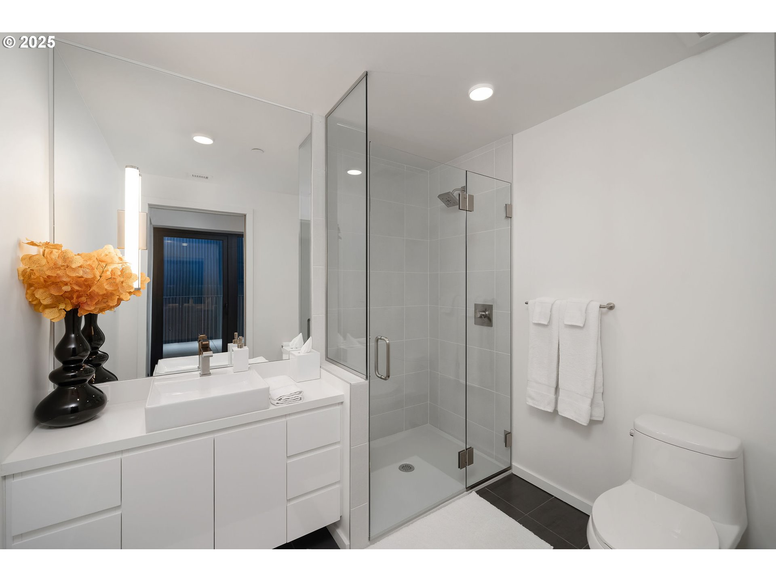

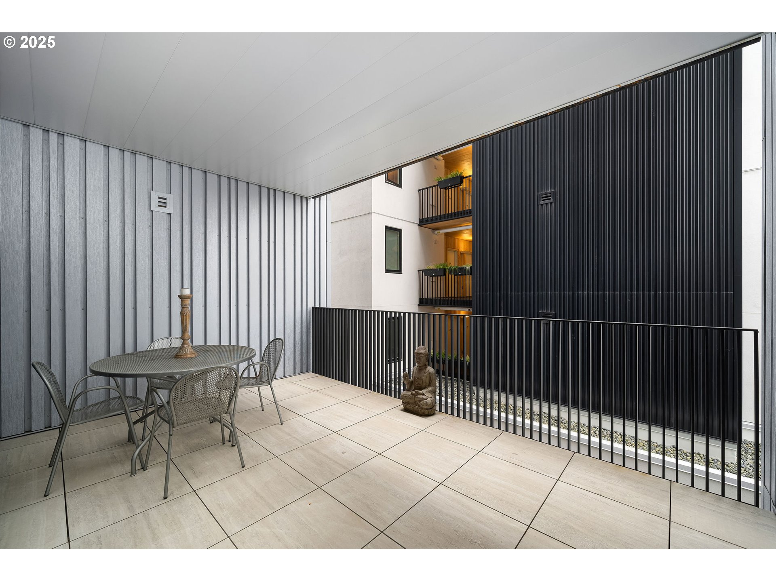





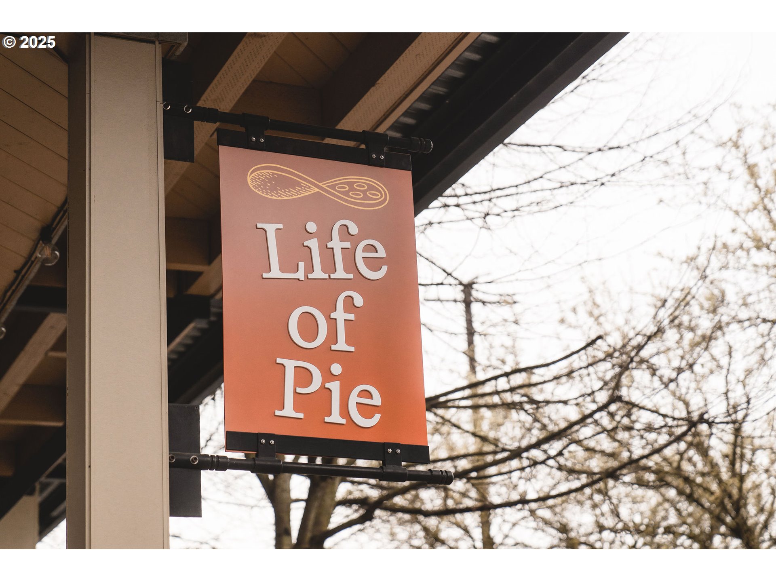
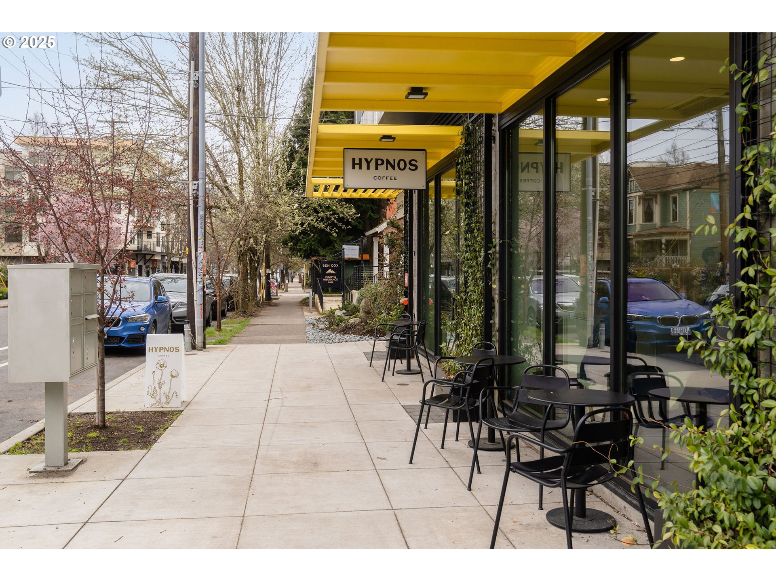


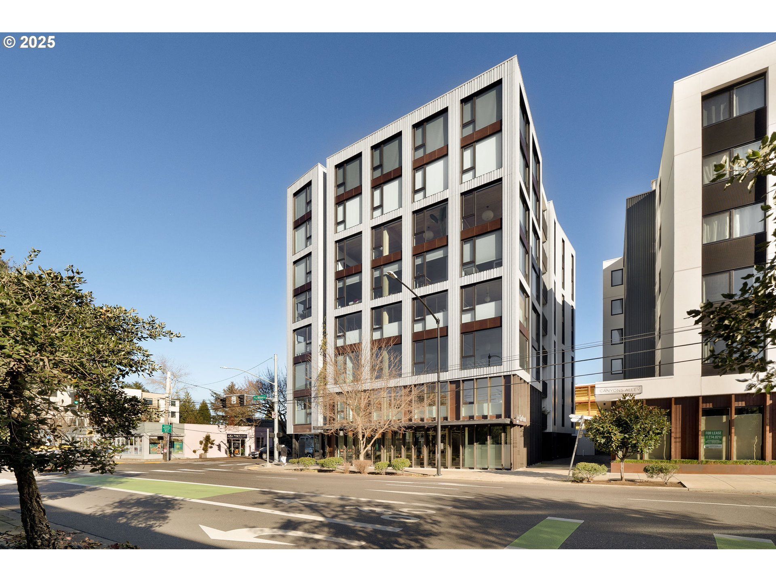
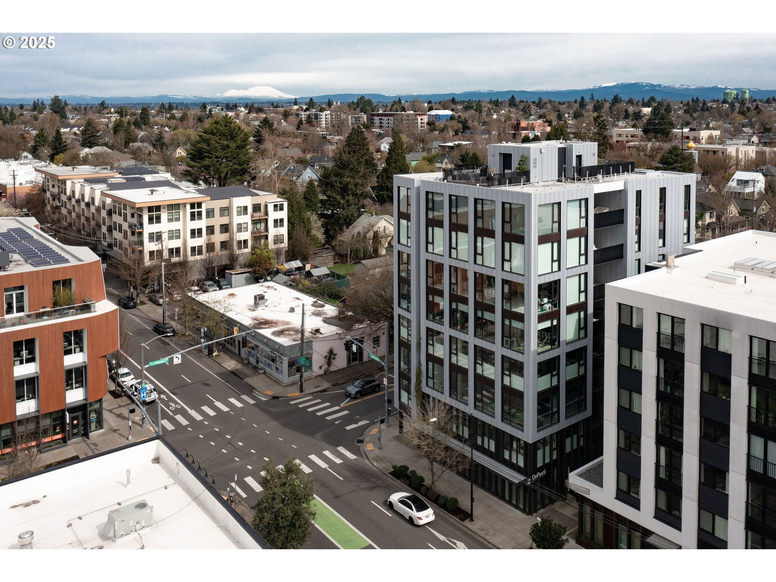
2 Beds
2 Baths
1,592 SqFt
Active
Welcome to Carbon12, Portland's premier boutique condominium offering a one-of-a-kind living experience in the heart of the vibrant Williams Corridor. With only 14 exclusive residences - just two per floor - each home enjoys private (penthouse style) elevator access, no shared walls, and a seamless blend of cutting-edge design and sustainable living. Built with cross-laminated timber (CLT) and one of the tallest timber framed buildings in the USA, Carbon12 showcases architectural excellence and innovation, while adding warmth and character with exposed timber ceilings and beams. West-facing, with floor to ceiling windows throughout, the abundance of natural light brightens even the grayest of Northwest days. The open floor plan includes a gourmet kitchen with great room dining, a spacious primary ensuite and a recessed covered patio for year-round outdoor enjoyment. Upgraded and customized, this unit features a second bedroom or office build-out, automated window shades, UV window film protection, California Closets, a primary walk-in closet build-out, guest bath glass shower enclosure, and an extended island countertop for added convenience. Unmatchable urban location, just steps from award-winning restaurants, wine bars, boutiques, and art galleries, making every day an adventure. State of the art automated parking in the German-engineered secure underground parking system allows you to leave your car behind and embrace urban living. Walk Score 94, Bike Score 100. Experience the pinnacle of modern, design-conscious living at Carbon12.
Property Details | ||
|---|---|---|
| Price | $825,000 | |
| Bedrooms | 2 | |
| Full Baths | 2 | |
| Total Baths | 2 | |
| Property Style | Modern | |
| Stories | 1 | |
| Features | Elevator,HeatedTileFloor,HighCeilings,HighSpeedInternet,Quartz,TileFloor,WasherDryer,WoodFloors | |
| Exterior Features | CoveredPatio | |
| Year Built | 2018 | |
| Subdivision | WILLIAMS CORRIDOR | |
| Roof | Flat | |
| Heating | ForcedAir | |
| Foundation | ConcretePerimeter | |
| Accessibility | AccessibleElevatorInstalled,AccessibleEntrance,MainFloorBedroomBath,NaturalLighting,OneLevel,WalkinShower | |
| Lot Description | Commons,CornerLot,Level,PublicRoad | |
| Parking Description | Secured | |
| Parking Spaces | 1 | |
| Garage spaces | 1 | |
| Association Fee | 1429 | |
| Association Amenities | AllLandscaping,Commons,ExteriorMaintenance,HotWater,Sewer,Trash,Water | |
Geographic Data | ||
| Directions | Williams Ave and Fremont Street | |
| County | Multnomah | |
| Latitude | 45.548101 | |
| Longitude | -122.666358 | |
| Market Area | _142 | |
Address Information | ||
| Address | 12 NE FREMONT ST #3W | |
| Unit | 3W | |
| Postal Code | 97212 | |
| City | Portland | |
| State | OR | |
| Country | United States | |
Listing Information | ||
| Listing Office | Windermere Realty Trust | |
| Listing Agent | Rene' Susak | |
| Terms | Cash,Conventional | |
School Information | ||
| Elementary School | Boise-Eliot | |
| Middle School | Harriet Tubman | |
| High School | Grant | |
MLS® Information | ||
| Days on market | 182 | |
| MLS® Status | Active | |
| Listing Date | Mar 28, 2025 | |
| Listing Last Modified | Sep 26, 2025 | |
| Tax ID | R691179 | |
| Tax Year | 2024 | |
| Tax Annual Amount | 10721 | |
| MLS® Area | _142 | |
| MLS® # | 150715017 | |
Map View
Contact us about this listing
This information is believed to be accurate, but without any warranty.

