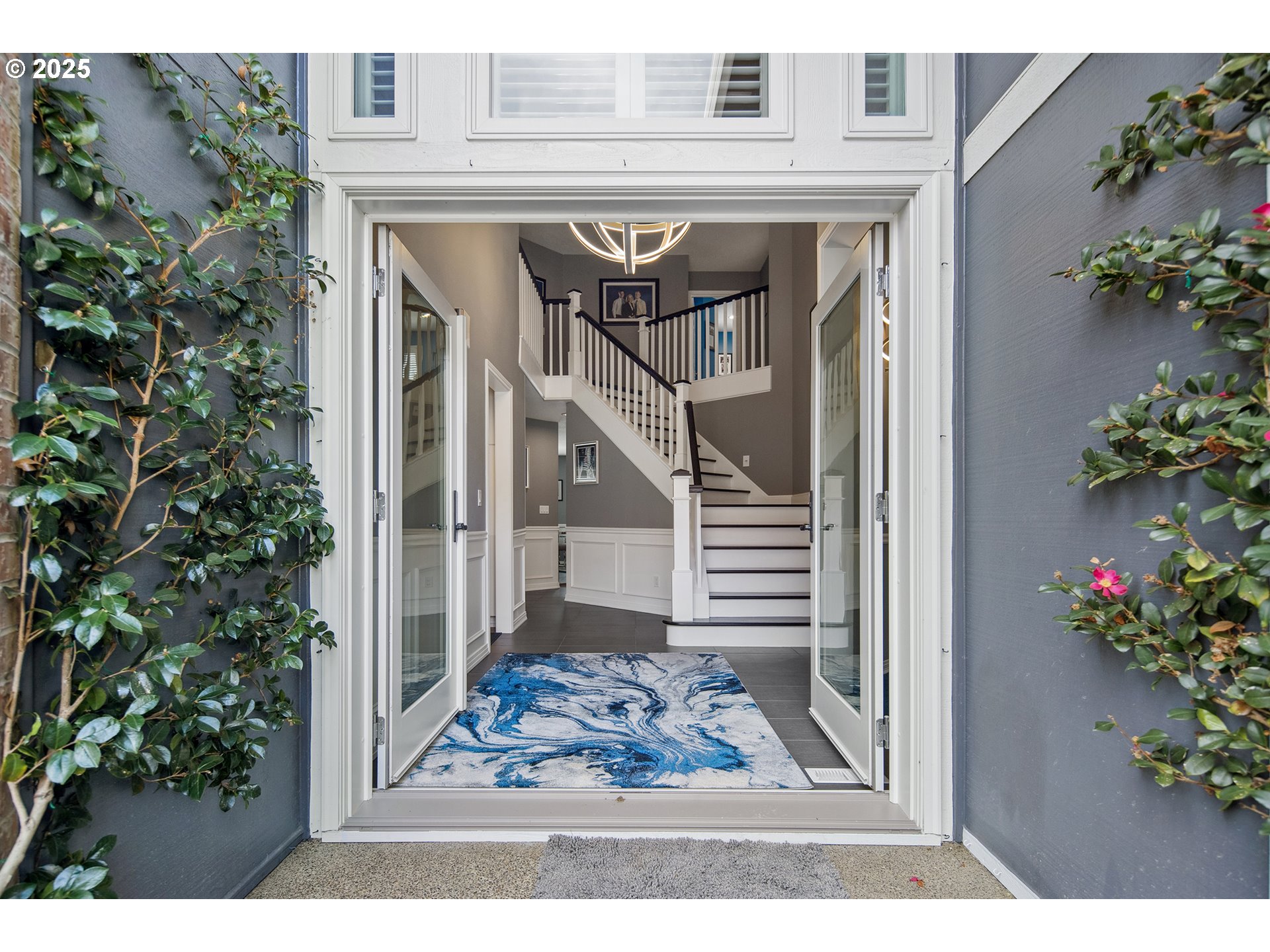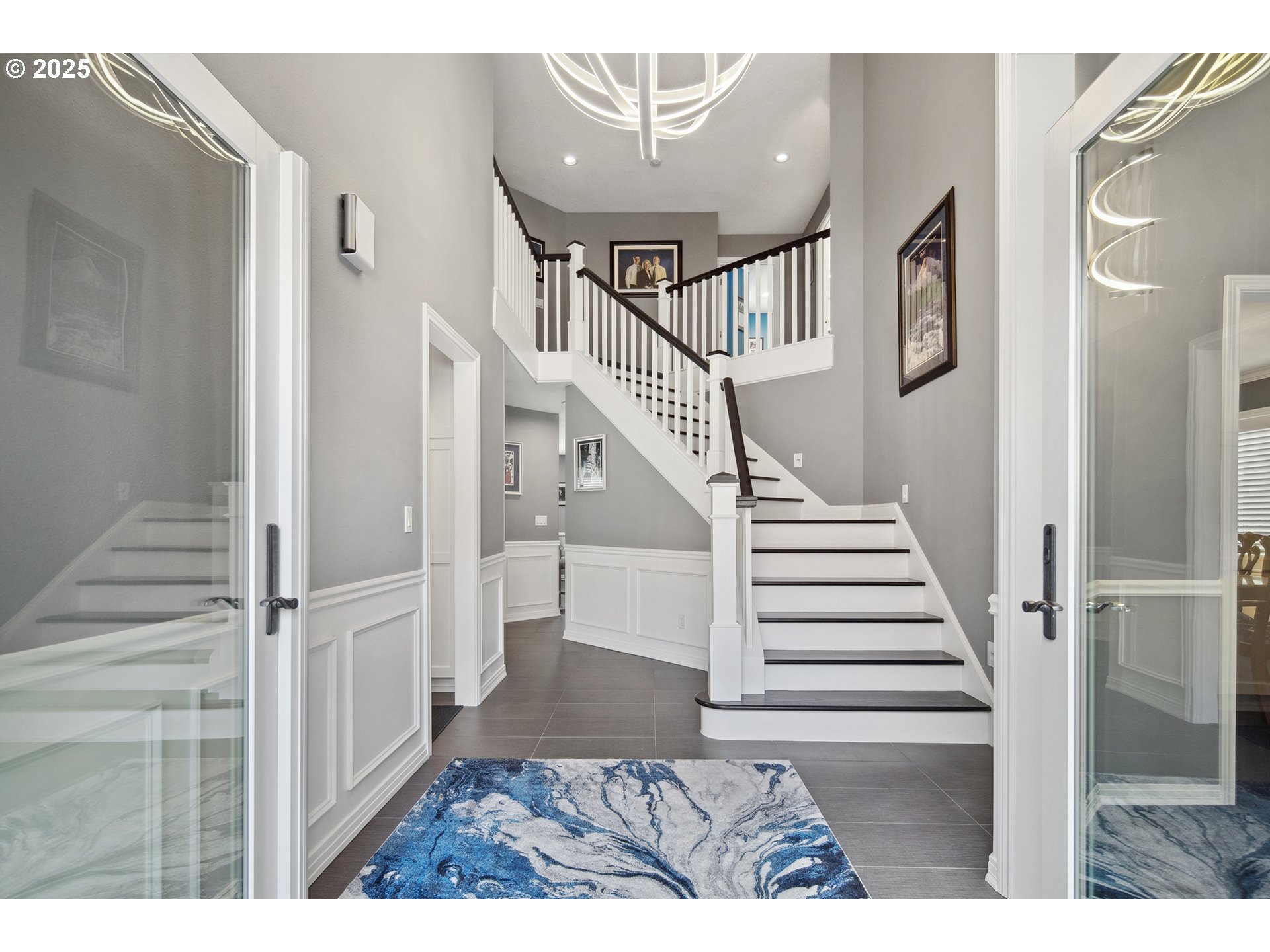View on map Contact us about this listing
















































4 Beds
3 Baths
3,148 SqFt
Active
Elegance meets modern comfort in this stunning and meticulously upgraded estate. The main level features a spacious living and dining area, dedicated den, and chef’s dream kitchen outfitted with premium appliances - Miele induction cooktop, double wall oven, gas range and oven, Belko refrigerator, dishwasher, and two wine refrigerators. The inviting great room showcases a fireplace, built-ins, and double doors leading to an expansive stamped concrete patio, perfect for entertaining. Upstairs offers four bedrooms, one featuring a murphy bed, along with an exquisite primary suite with double door entry, remodeled spa-inspired bath, oversized shower, stately soaker tub, and a luxurious walk-in closet with everything you would dream of. This home blends timeless craftsmanship with top-tier modern amenities: Anderson windows and doors, Graber shutters, Bryant high-efficiency furnace and A/C, tankless hot water heater, whole-home water filtration, Hans Grohe emergency shut-off, backup generator, two gas fireplaces, encapsulated crawlspace, sump pump, presidential composite roof, remodeled baths, updated lighting and hardware, and newer upgrades include an air purifier and gas meter. All of the updates ensure style and peace of mind. Outdoors enjoy a newer fence and professionally maintained landscaping. Enjoy the Westlake Summer Concerts across the street. This impeccable home offers luxury living at its finest and is truly one of a kind.
Property Details | ||
|---|---|---|
| Price | $1,799,000 | |
| Bedrooms | 4 | |
| Full Baths | 2 | |
| Half Baths | 1 | |
| Total Baths | 3 | |
| Property Style | Stories2,NWContemporary | |
| Lot Size | 5,963 sq ft | |
| Stories | 2 | |
| Features | CeilingFan,GarageDoorOpener,Granite,HighCeilings,HighSpeedInternet,Laundry,MurphyBed,Skylight,SoakingTub,TileFloor,VaultedCeiling,Wainscoting,WalltoWallCarpet,WasherDryer,WaterPurifier,WaterSoftener | |
| Exterior Features | Garden,Patio,SatelliteDish,SecurityLights,Sprinkler,Yard | |
| Year Built | 1994 | |
| Fireplaces | 2 | |
| Roof | Composition | |
| Heating | ForcedAir | |
| Foundation | ConcretePerimeter | |
| Accessibility | BuiltinLighting,GarageonMain,GroundLevel,KitchenCabinets,Parking,UtilityRoomOnMain | |
| Lot Description | Cleared,Level,Private,Secluded | |
| Parking Description | Driveway,OnStreet | |
| Parking Spaces | 2 | |
| Garage spaces | 2 | |
| Association Fee | 250 | |
| Association Amenities | Commons | |
Geographic Data | ||
| Directions | Kruse, N-Westlake, R-Melrose, R-Bunick, R-Chelsea, R into Loop | |
| County | Clackamas | |
| Latitude | 45.424617 | |
| Longitude | -122.724657 | |
| Market Area | _147 | |
Address Information | ||
| Address | 4674 Chelsea LN | |
| Postal Code | 97035 | |
| City | LakeOswego | |
| State | OR | |
| Country | United States | |
Listing Information | ||
| Listing Office | Avery Bunick Luxury Properties | |
| Listing Agent | Mary Jo Avery | |
| Terms | Cash,Conventional | |
School Information | ||
| Elementary School | Lake Grove | |
| Middle School | Lake Oswego | |
| High School | Lake Oswego | |
MLS® Information | ||
| Days on market | 31 | |
| MLS® Status | Active | |
| Listing Date | Mar 28, 2025 | |
| Listing Last Modified | Apr 28, 2025 | |
| Tax ID | 01495386 | |
| Tax Year | 2024 | |
| Tax Annual Amount | 12715 | |
| MLS® Area | _147 | |
| MLS® # | 658620960 | |
Map View
Contact us about this listing
This information is believed to be accurate, but without any warranty.

