View on map Contact us about this listing
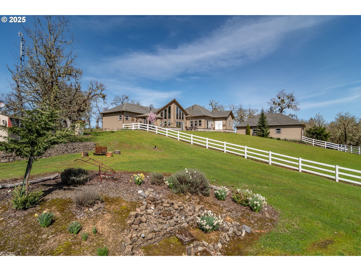

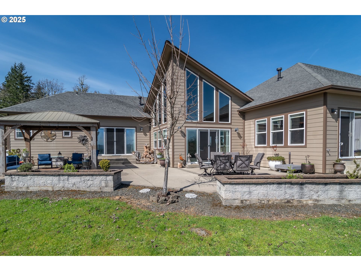

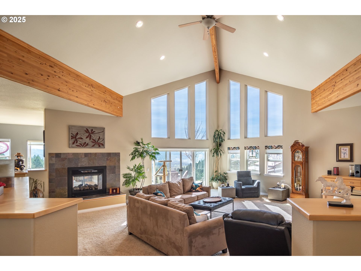

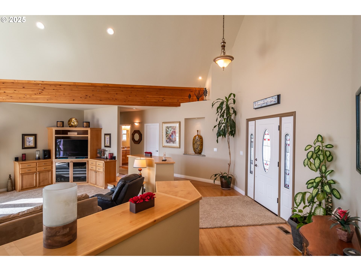
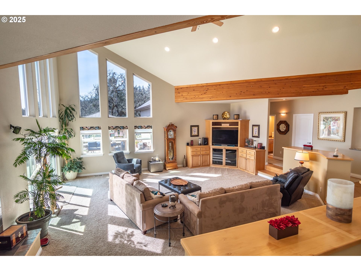
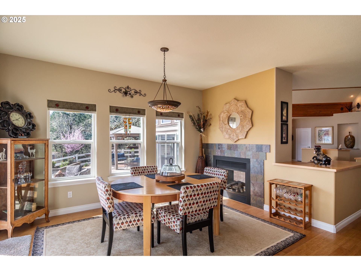
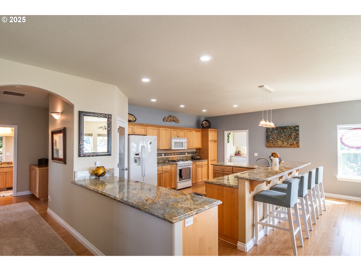
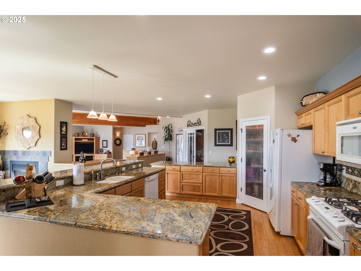


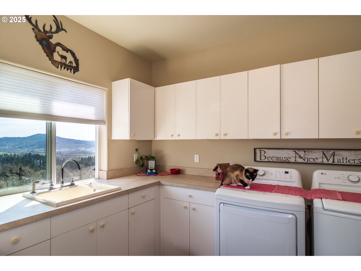
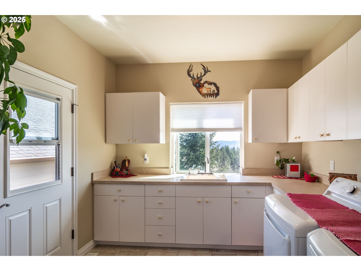
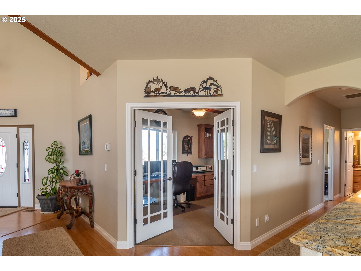
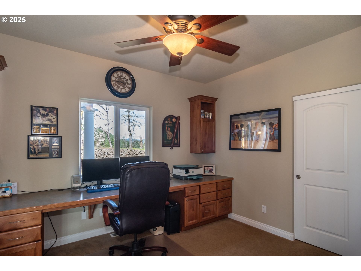

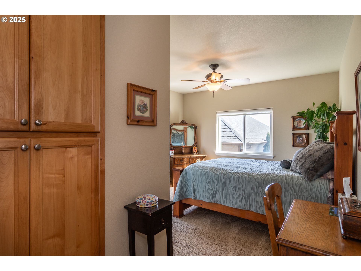
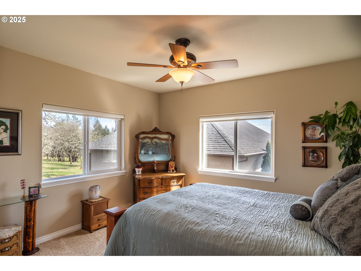
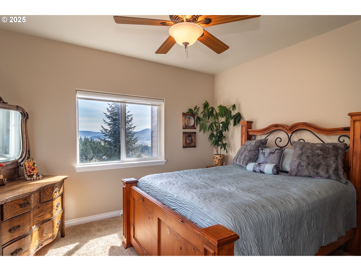
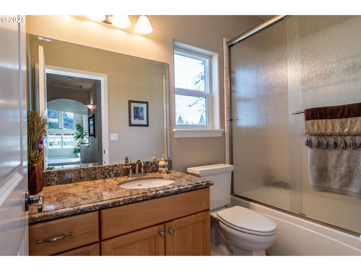
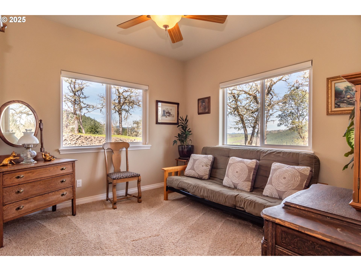


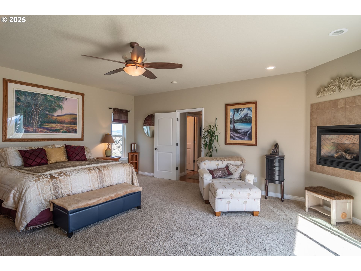
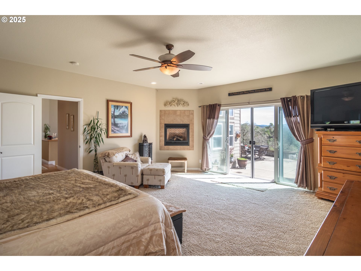


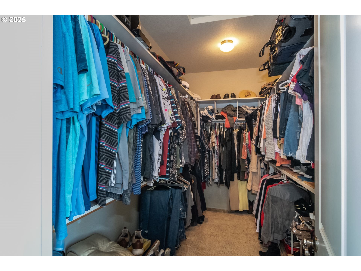
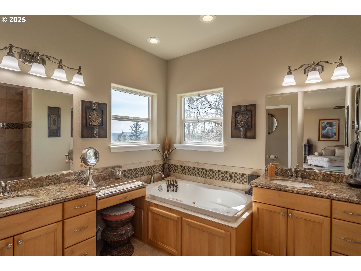

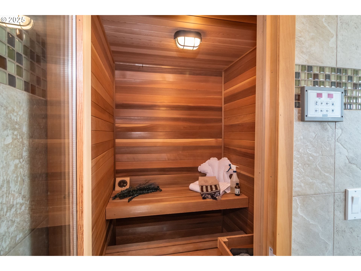
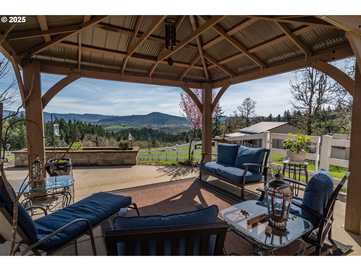
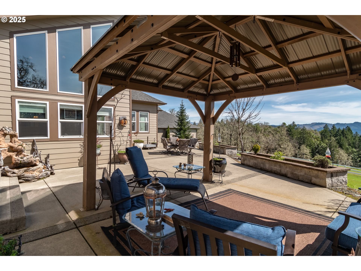
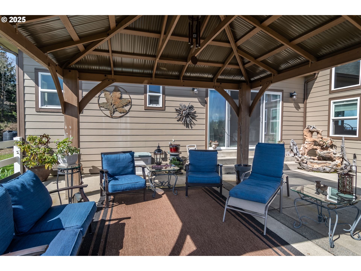
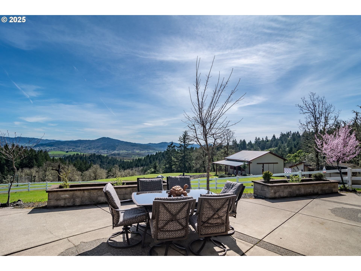
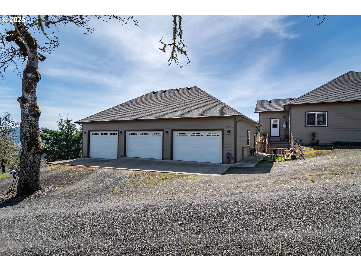
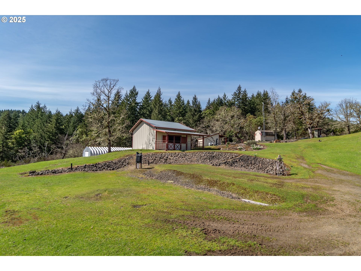
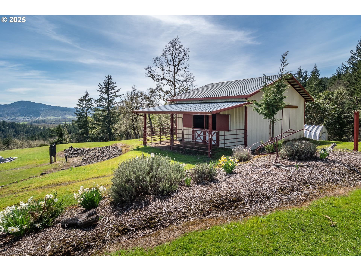
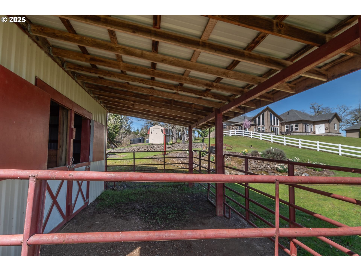
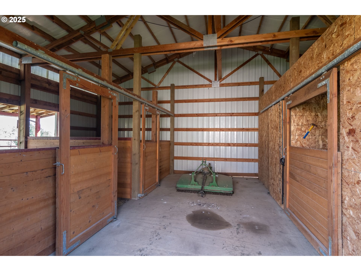
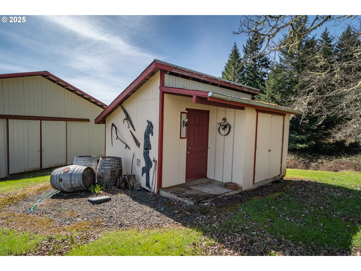
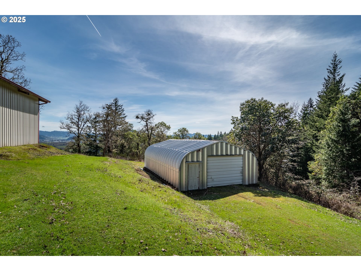

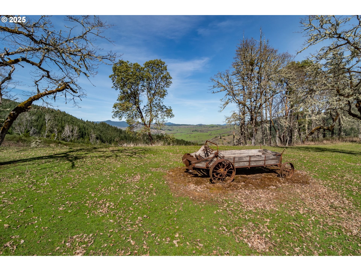
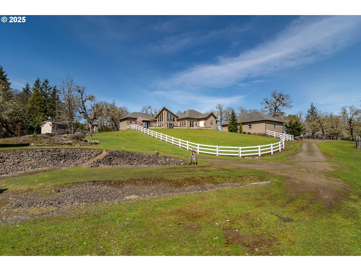
3 Beds
3 Baths
2,998 SqFt
Active
DREAM PROPERTY-Rare opportunity to own this piece of PARADISE! Two Tax lots totaling 100.83 acres of pure serenity with breathtaking views of Fords Pond, Sutherlin Golf Course, and city lights. Exquisite Custom Home boasts 2998sf of thoughtfully designed and upscale living space, featuring 3 spacious bedrooms, 2.5 baths, and a separate office space with beautiful Alder Built-ins. The sunken living room is a true showstopper, boasting 22' cathedral ceilings, expansive tinted windows, a double sided fireplace, and built-in cabinetry-perfect for entertaining. Nothing was missed in this home including the wood sills and extra large baseboard for true quality and craftsmanship. Custom kitchen is both functional and luxurious, offering ample space, abundant light, and Granite countertops. Bamboo flooring, carpet and tile throughout. Primary suite is a true retreat, with its own fireplace, entrance off the back patio & deep walk in closet. A luxurious on-suite bathroom that includes his & her sinks, tiled walk-in shower, jacuzzi tub, and built in Sauna. Outside the property is just as impressive: 3 car garage (30'deep) & extra wide. A 24'x 40' drive through shop with concrete floor. A 36'x 24' Barn featuring 2 stalls, a tack room, tongue and groove, concrete floors, and rubber mats. An additional 12' extended roof adds extra shelter. Separate storage shed and tool shed for all your equipment needs. Natural Spring water on property with quality filtration system. John Deere Tractor included 4400 with 430 loader & 3 attachments-Scrapper, Brush Hog, & Hitch. Easement and Firewise USA community. Possible Owner Will Carry Option w/25% Down @5% interest with 5 year term. Call for Details and a showing today!
Property Details | ||
|---|---|---|
| Price | $1,498,000 | |
| Bedrooms | 3 | |
| Full Baths | 2 | |
| Half Baths | 1 | |
| Total Baths | 3 | |
| Property Style | Stories1,CustomStyle | |
| Acres | 100.83 | |
| Stories | 1 | |
| Features | BambooFloor,CeilingFan,CentralVacuum,GarageDoorOpener,Granite,HighCeilings,HighSpeedInternet,JettedTub,Laundry,TileFloor,VaultedCeiling,WalltoWallCarpet | |
| Exterior Features | Barn,Fenced,Outbuilding,Patio,Porch,RVParking,RVBoatStorage,SatelliteDish,ToolShed,Workshop,Yard | |
| Year Built | 2006 | |
| Fireplaces | 2 | |
| Roof | Composition | |
| Waterfront | Pond | |
| Heating | HeatPump | |
| Foundation | ConcretePerimeter | |
| Accessibility | GarageonMain,MainFloorBedroomBath,MinimalSteps,OneLevel,UtilityRoomOnMain,WalkinShower | |
| Lot Description | GentleSloping,Pasture,Private,RoadMaintenanceAgreement,Secluded,Trees | |
| Parking Description | Covered,RVAccessParking | |
| Parking Spaces | 3 | |
| Garage spaces | 3 | |
Geographic Data | ||
| Directions | I5, Exit 136, L-Central, R-Sterns Ln., veer L-Rochester Bridge, L-Green Valley-9/10 mile to property | |
| County | Douglas | |
| Latitude | 43.423168 | |
| Longitude | -123.36307 | |
| Market Area | _256 | |
Address Information | ||
| Address | 1000 WINDY MOUNTAIN LN | |
| Postal Code | 97462 | |
| City | Oakland | |
| State | OR | |
| Country | United States | |
Listing Information | ||
| Listing Office | eXp Realty, LLC | |
| Listing Agent | Lauren Tait | |
| Terms | Cash,Conventional,FHA,OwnerWillCarry,USDALoan,VALoan | |
| Virtual Tour URL | https://mail-attachment.googleusercontent.com/attachment/u/1/?ui=2&ik=c5bf26a38f&attid=0.1&permmsgid=msg-f:1827965910730322629&th=195e3d4f929ab2c5&view=att&zw&disp=safe&saddbat=ANGjdJ9c4GGc5blm0DGsKc7O40dWkwMheOtXBRFSborQjR9tgKw7tbRNccffgUskYzWZhFbMwGoQff3xcX1KllRhb7oC7wvDFvA8cM0_7SVsxRhwbonpMDOJu37P74MvrSRR5F-NpeFoPlK3xwY18ZqmTbb0SST7U5w9rW88TDok-FfpN42M_ylDSsLcMxR9DQBj-l1qqDdYqBDH-lNMB9vR99Ux_HMFdZgo9dtuDc1ZGiT3YMmJ7DIgN5AL1Zh_uIKjPG8i0jrNNPf3o7SHX9maO4chJ3li2zLavY3VPmL1M97lruxImVqCU5TQ0iAEo3E | |
School Information | ||
| Elementary School | Oakland | |
| Middle School | Lincoln | |
| High School | Oakland | |
MLS® Information | ||
| Days on market | 181 | |
| MLS® Status | Active | |
| Listing Date | Mar 29, 2025 | |
| Listing Last Modified | Sep 26, 2025 | |
| Tax ID | R24064 | |
| Tax Year | 2024 | |
| Tax Annual Amount | 5126 | |
| MLS® Area | _256 | |
| MLS® # | 565693301 | |
Map View
Contact us about this listing
This information is believed to be accurate, but without any warranty.

