View on map Contact us about this listing




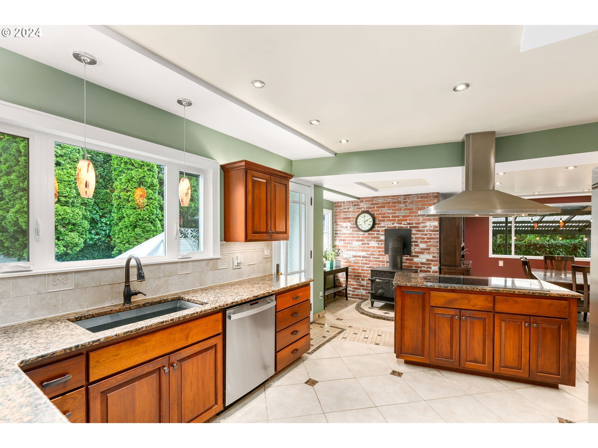

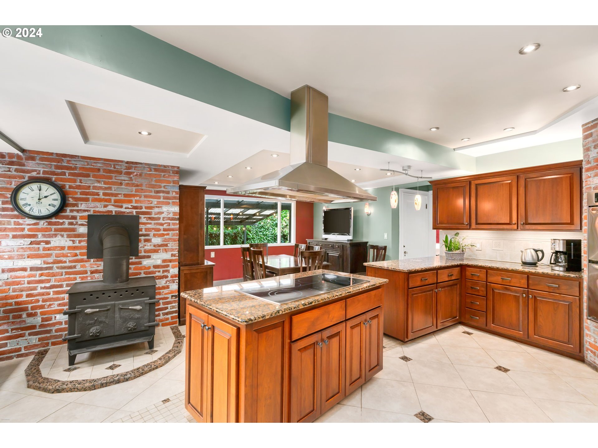
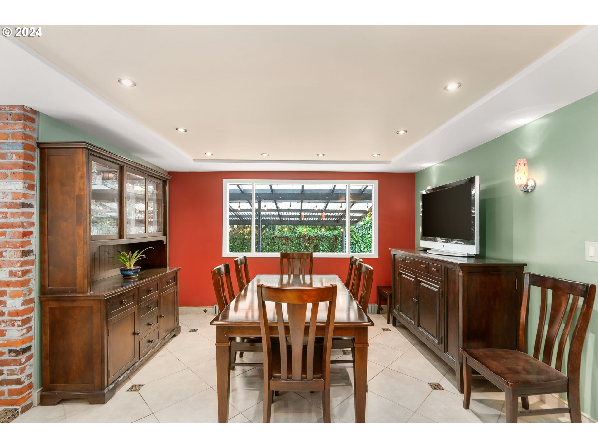

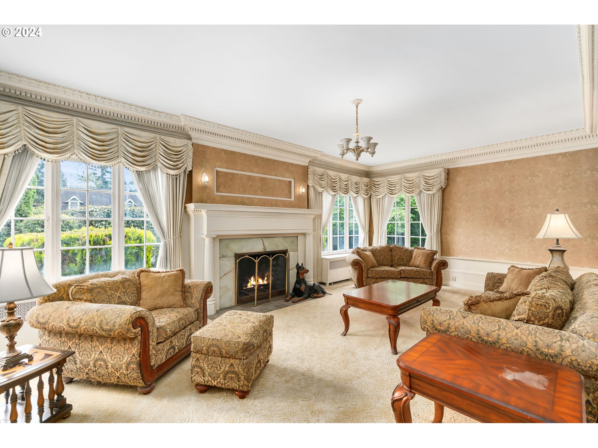
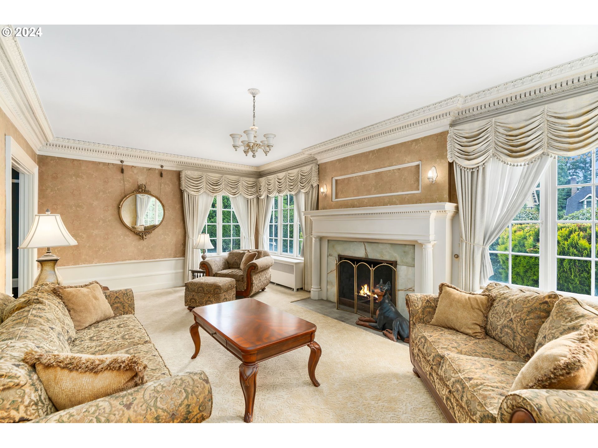
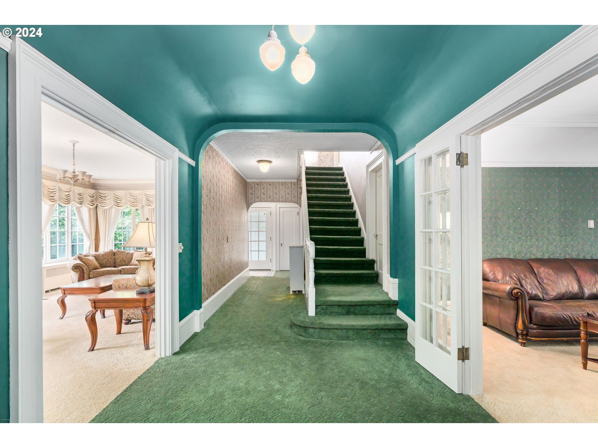

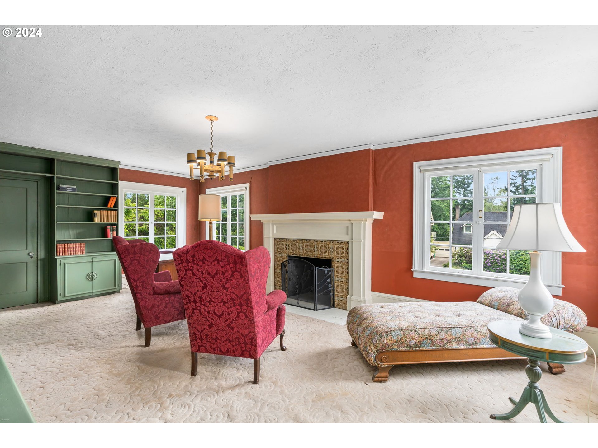








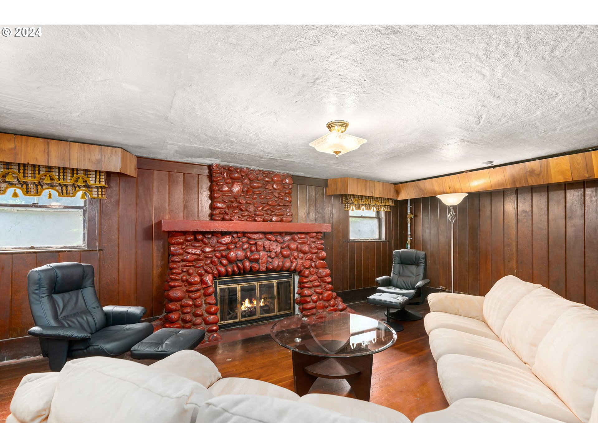






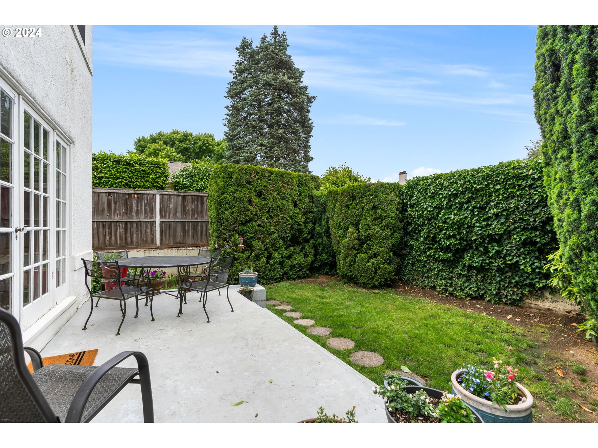

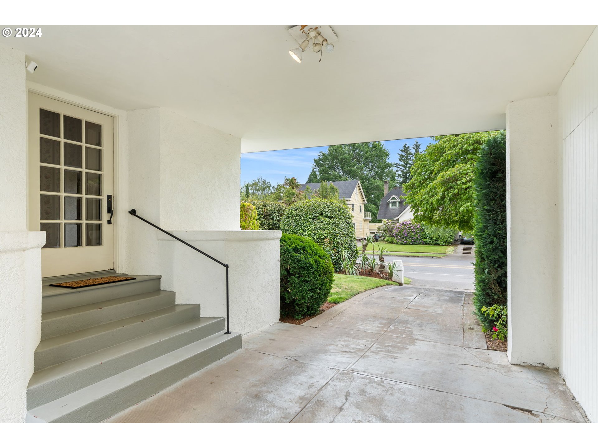


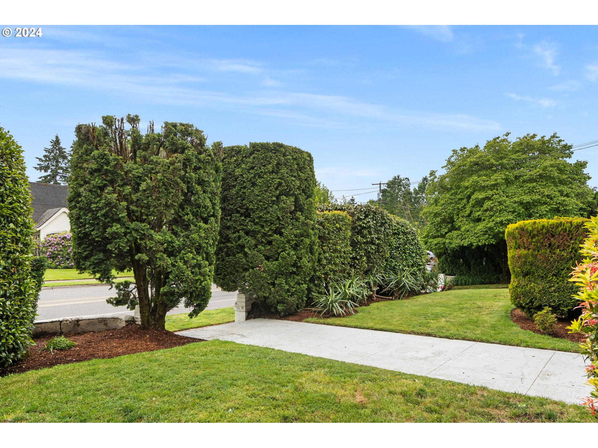
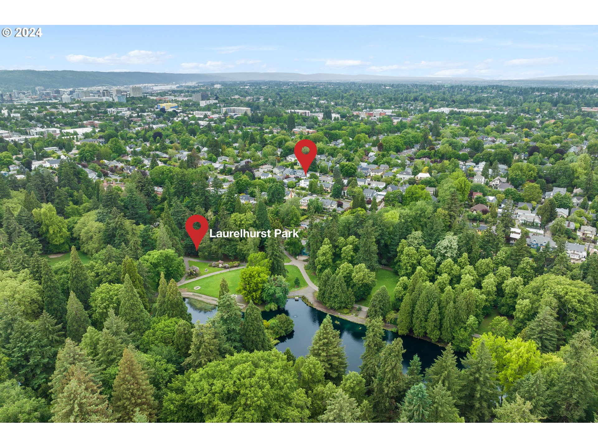
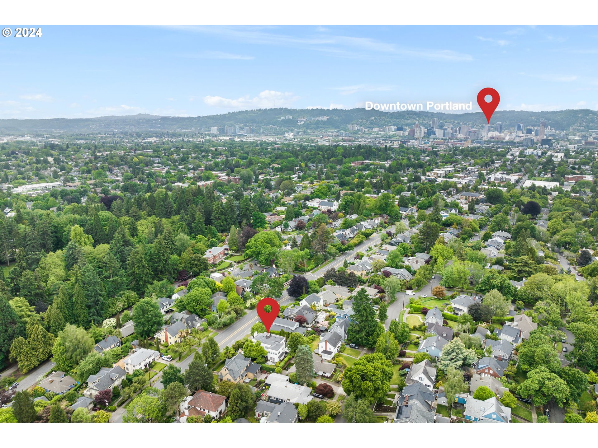


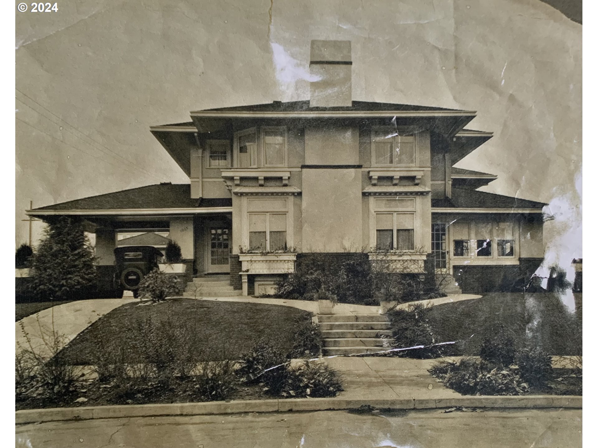
4 Beds
4 Baths
5,681 SqFt
Pending
Experience timeless beauty in this exceptional Laurelhurst home! Step into the splendor of 1915, where the original architecture and period charm have been meticulously preserved. This show stopping home is poised above the street with mature landscaping for ample privacy. Featuring incredible moldings, wainscoting, and fixtures throughout, creating an ambiance of timeless elegance and sophistication. As you enter, the living room welcomes you framed by large windows, serving as a captivating focal point and a perfect gathering spot. The adjoining sitting room flows seamlessly into the expansive dining room, adorned with pocket doors, built-ins, and French doors that open to the secluded yard. The updated chef's kitchen is a dream, equipped with top-of-the-line appliances, granite counters & ample prep and storage space. Every room is generously sized, including the bedrooms, offering enough space for all. The expansive basement has endless possibilities, featuring a media room, bar, a full bath, tons of storage, exterior access and flexible spaces that can be customized to your needs. Period touches and grand architectural details add distinct character to the home, while maintaining a functional and practical layout. 2 blocks to Laurelhurst Park, this exquisite gem is not just a home; it's a piece of history, lovingly preserved and updated to offer the best of both worlds! (New PEX Plumbing throughout!) [Home Energy Score = 1. HES Report at https://rpt.greenbuildingregistry.com/hes/OR10229281]
Property Details | ||
|---|---|---|
| Price | $849,000 | |
| Bedrooms | 4 | |
| Full Baths | 3 | |
| Half Baths | 1 | |
| Total Baths | 4 | |
| Property Style | CountryFrench,MediterraneanMissionSpanish | |
| Acres | 0.22 | |
| Stories | 3 | |
| Features | Granite,HardwoodFloors,HighCeilings,Laundry,Skylight,SoakingTub,TileFloor,VinylFloor,Wainscoting,WalltoWallCarpet | |
| Exterior Features | CoveredPatio,Garden,Patio,Yard | |
| Year Built | 1915 | |
| Fireplaces | 3 | |
| Subdivision | LAURELHURST | |
| Roof | Composition | |
| Heating | Radiant | |
| Lot Description | Level,Private | |
| Parking Description | Carport,Driveway | |
| Parking Spaces | 2 | |
| Garage spaces | 2 | |
Geographic Data | ||
| Directions | Between SE Cesar Chavez & SE Flora PL on E Burnside | |
| County | Multnomah | |
| Latitude | 45.523158 | |
| Longitude | -122.627329 | |
| Market Area | _142 | |
Address Information | ||
| Address | 3465 E BURNSIDE ST | |
| Postal Code | 97214 | |
| City | Portland | |
| State | OR | |
| Country | United States | |
Listing Information | ||
| Listing Office | Reger Homes, LLC | |
| Listing Agent | Amanda Ashby | |
| Terms | Cash,Conventional | |
| Virtual Tour URL | https://listings.calebvandermeer.com/sites/ybzwowo/unbranded | |
School Information | ||
| Elementary School | Laurelhurst | |
| Middle School | Laurelhurst | |
| High School | Grant | |
MLS® Information | ||
| Days on market | 214 | |
| MLS® Status | Pending | |
| Listing Date | Jun 6, 2024 | |
| Listing Last Modified | Apr 2, 2025 | |
| Tax ID | R203776 | |
| Tax Year | 2023 | |
| Tax Annual Amount | 14848 | |
| MLS® Area | _142 | |
| MLS® # | 24622783 | |
Map View
Contact us about this listing
This information is believed to be accurate, but without any warranty.

