View on map Contact us about this listing
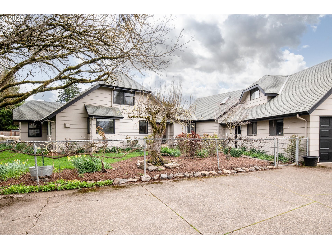
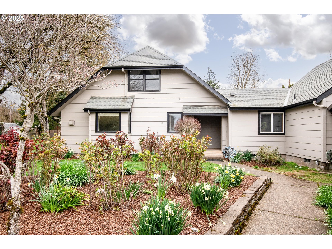
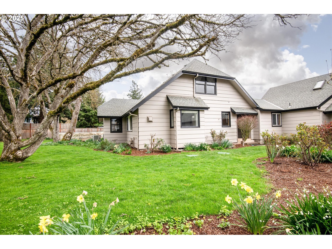
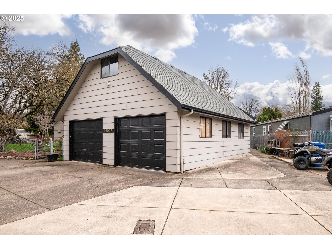
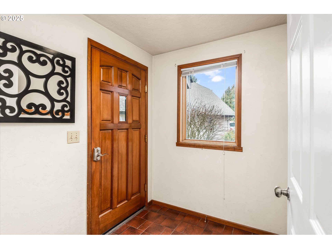
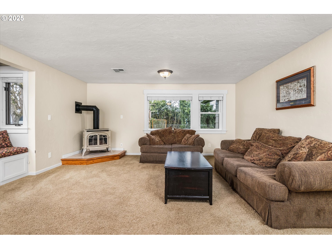
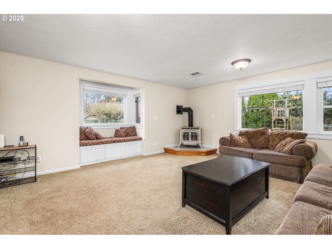
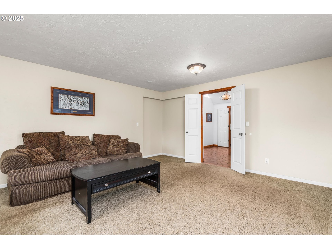
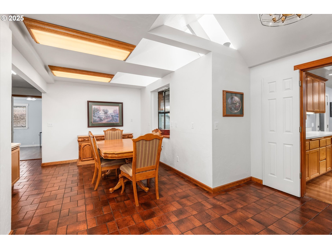
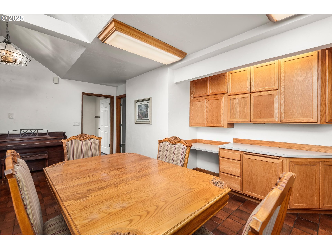
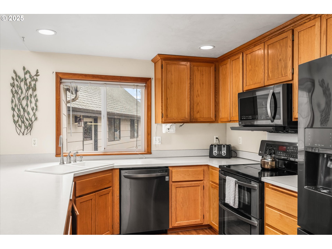
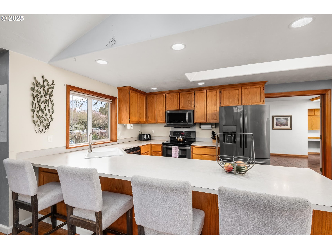
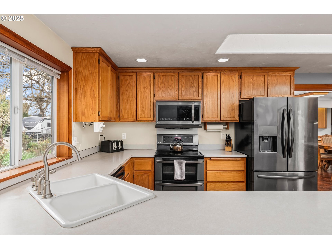
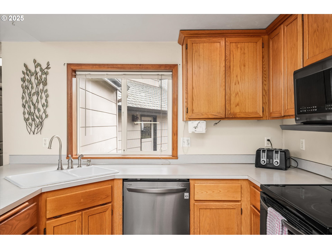
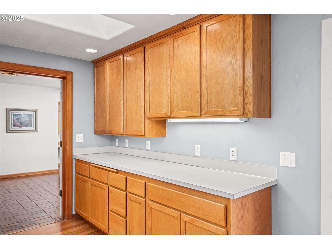
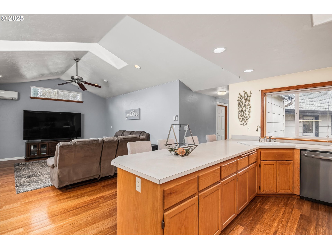
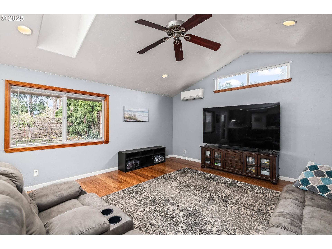
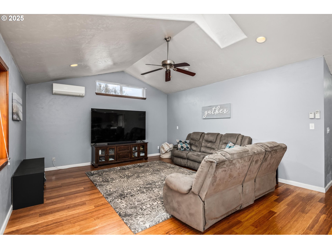
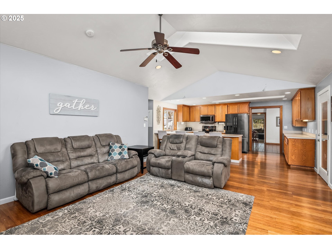
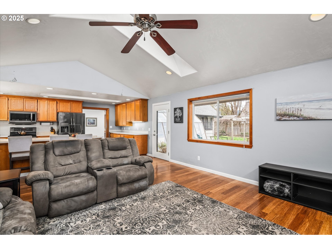
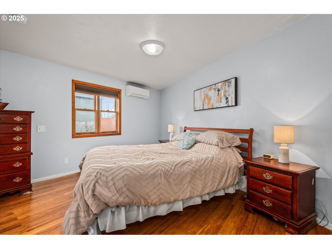
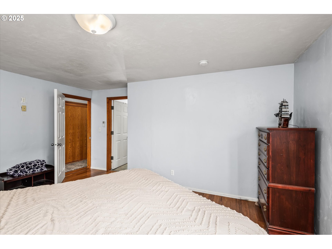
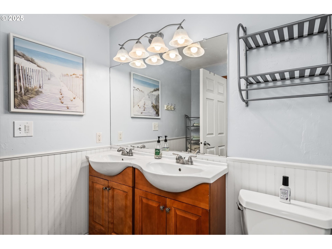
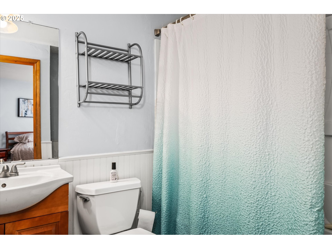
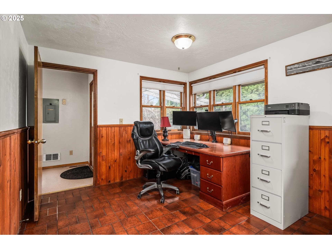
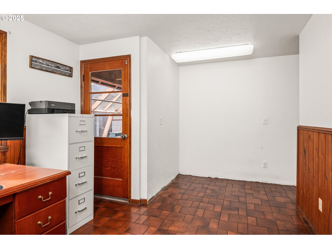
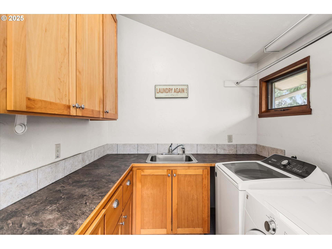
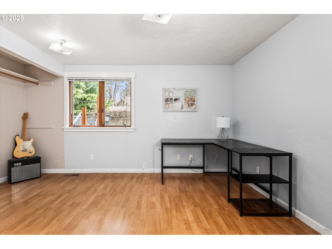
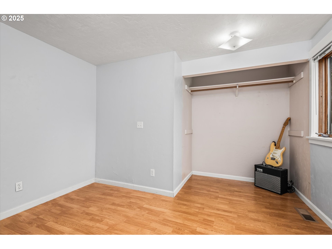
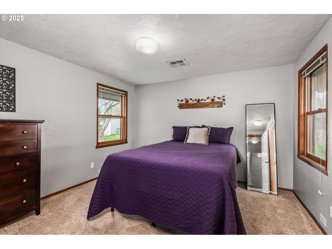
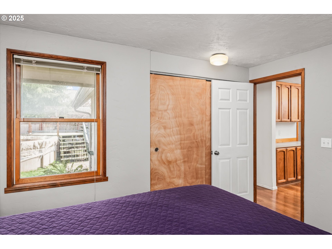
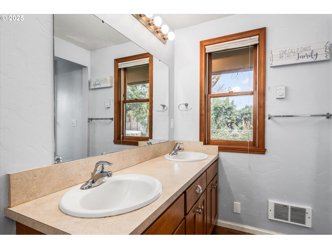
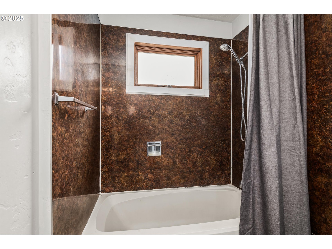
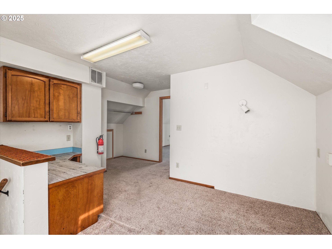
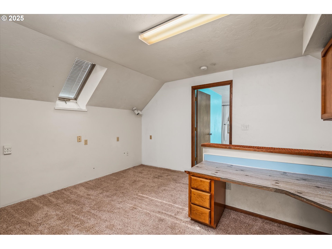
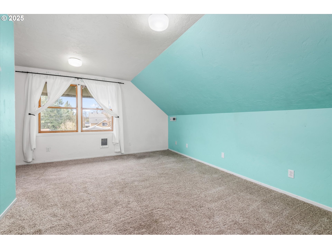
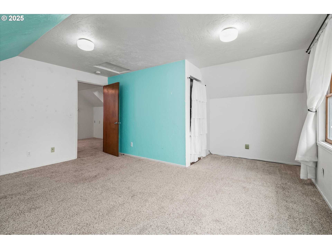
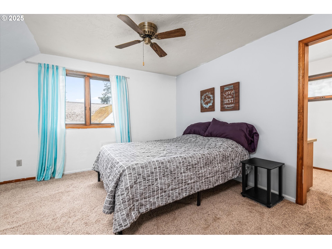
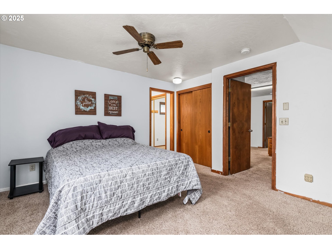
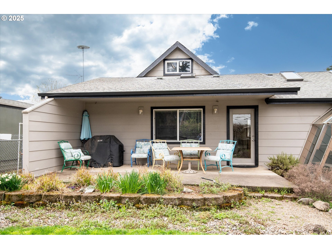
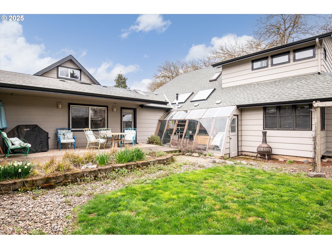
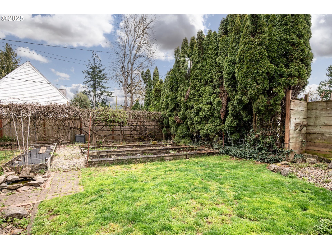
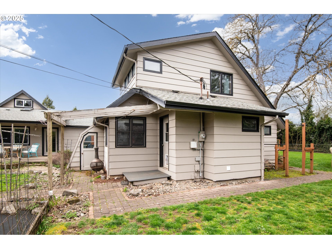
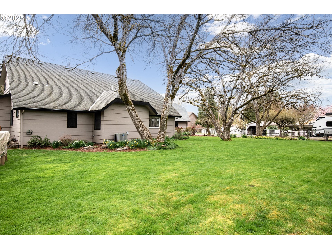
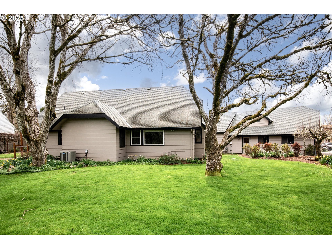
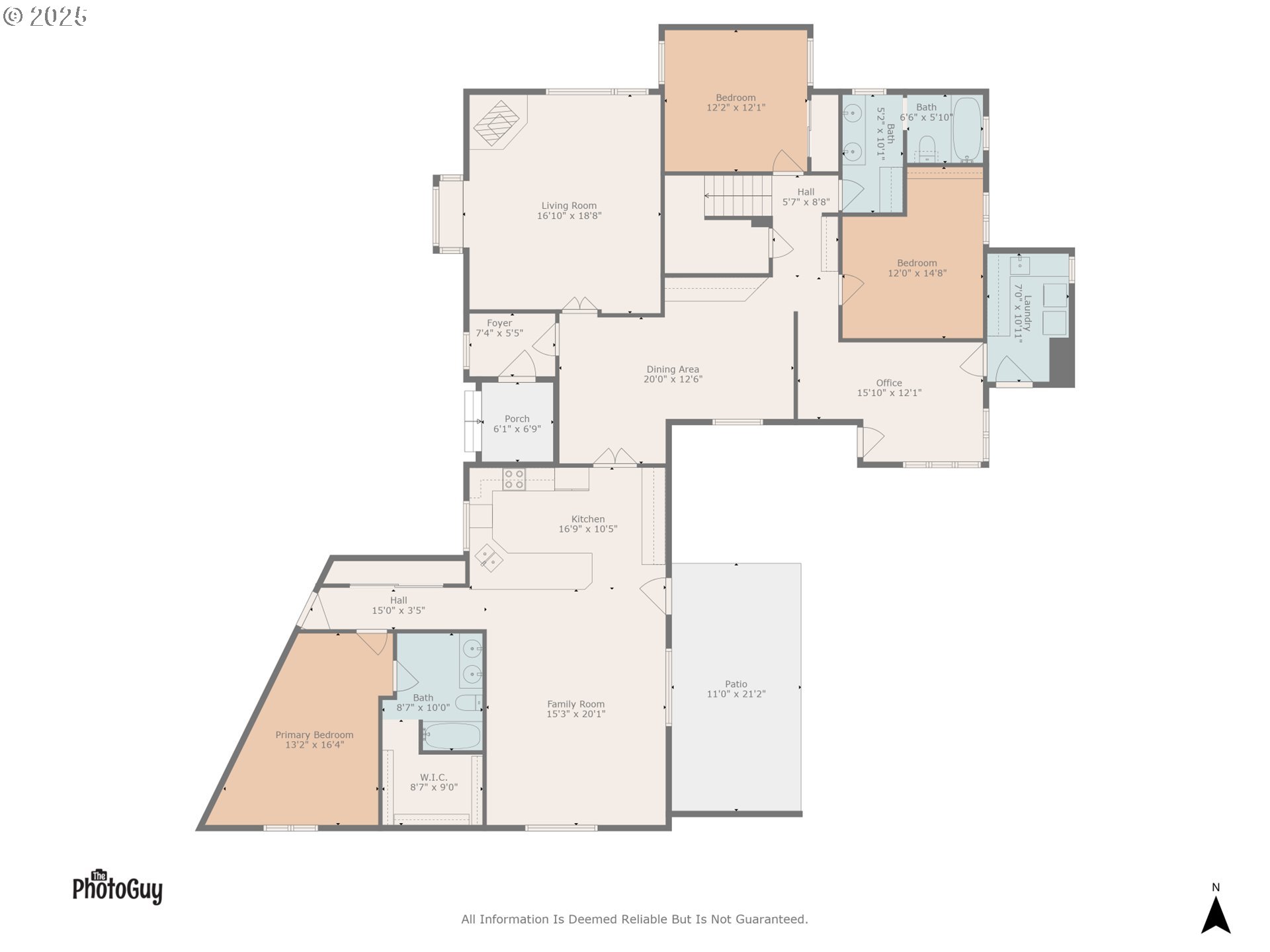
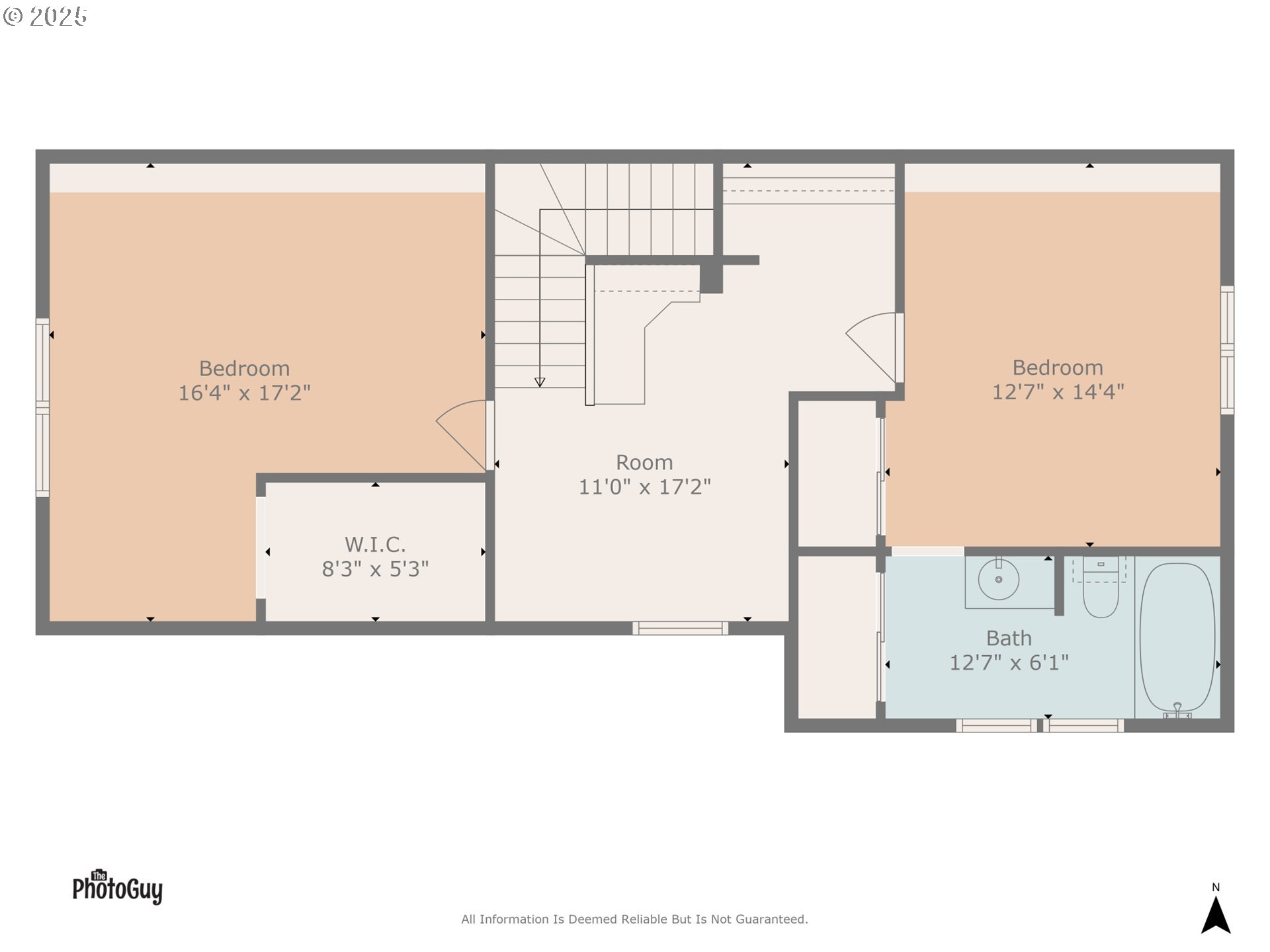
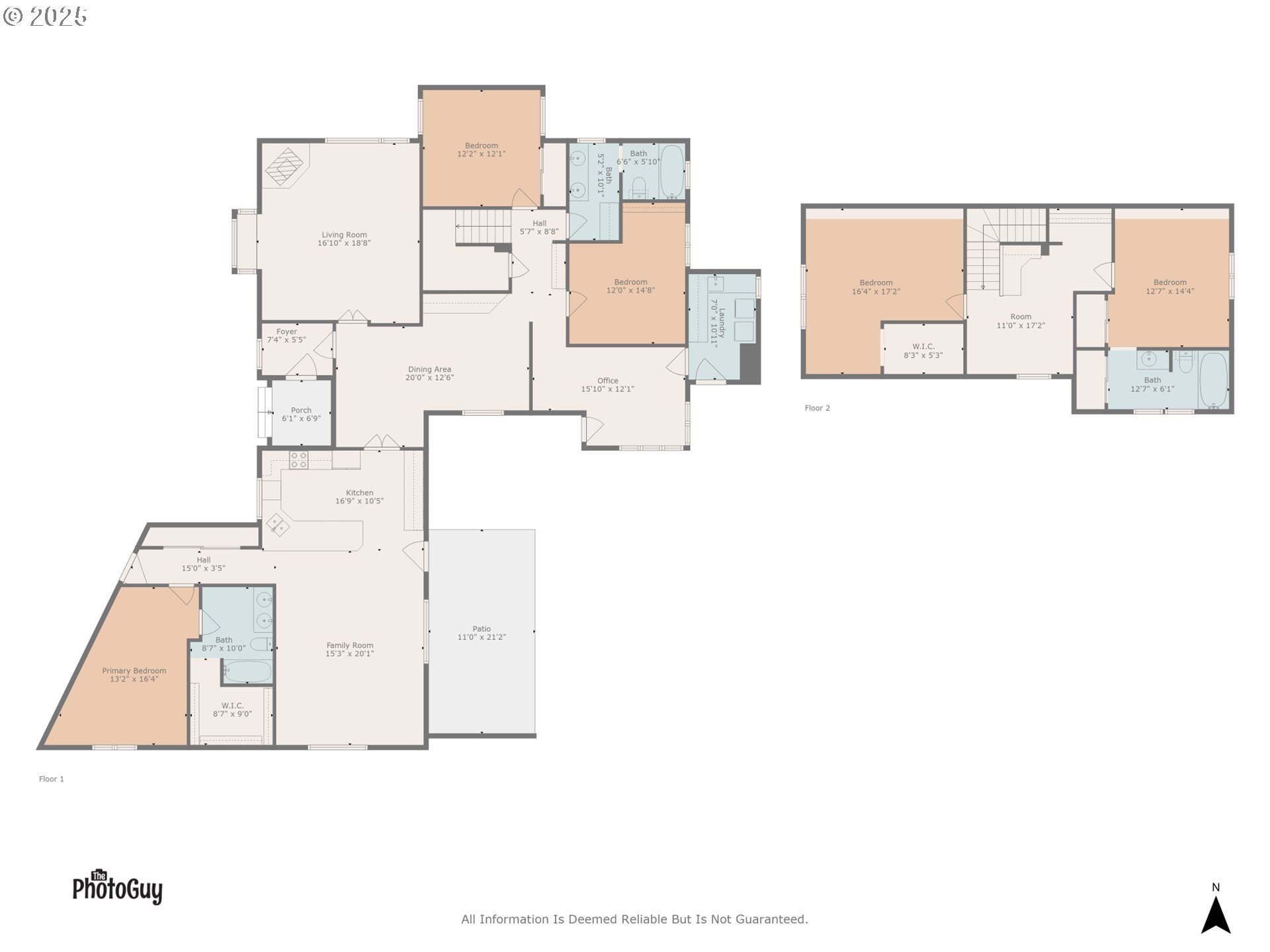
5 Beds
3 Baths
3,283 SqFt
Active
Welcome to the heart of Coburg! A town known for its rich history and local appeal. This expansive 5bedroom, 3bathroom Craftsman-style home sits on .45 of an acre, offering 3283 sq ft with Multigenerational possibilities. The open-concept Living Room will wow you! Boasting of vaulted ceilings, skylights and an open-concept oversized kitchen with eat-bar and newer black-stainless steel appliances. With two Living Rooms, separation of space is achieved in this home. Bamboo flooring through the main-floor, primarily and Carpet upstairs. French-door opens to the large, covered patio overlooking the backyard with a custom Swing-Set and above-ground-Pool, perfect for entertaining! The quaint garden space, 4 varieties of grapes, Garden Shed, and Greenhouse complete this amazing yard. Main-floor primary ensuite with tub/shower, walk-in closet and dual-sink vanity. Main-floor also hosts an additional 2 bedrooms, 1 full bath and an ideal Flex/Office space. Upstairs you will be welcomed by the large Flex-space, 1 additional bedroom AND a Second Primary Ensuite boasting of a large Soaking-tub and closet. Do not miss the 3-bay tandem garage, with built-in Workbench, shelving, oversized Canning Pantry and an upstairs partially finished Flex-space. Double RV/boat parking. With potential for Multigenerational Living, you do not want to miss this one!
Property Details | ||
|---|---|---|
| Price | $735,000 | |
| Bedrooms | 5 | |
| Full Baths | 3 | |
| Total Baths | 3 | |
| Property Style | Stories2,Craftsman | |
| Acres | 0.44 | |
| Stories | 2 | |
| Features | BambooFloor,CeilingFan,CentralVacuum,GarageDoorOpener,HighCeilings,Laundry,Skylight,SoakingTub,TileFloor,VaultedCeiling,WalltoWallCarpet | |
| Exterior Features | CoveredPatio,Fenced,Garden,Greenhouse,RaisedBeds,RVParking,Sprinkler,ToolShed,Yard | |
| Year Built | 1980 | |
| Fireplaces | 1 | |
| Roof | Composition | |
| Heating | Ductless,ForcedAir | |
| Foundation | StemWall | |
| Lot Description | Cul_de_sac,Level | |
| Parking Description | Driveway | |
| Parking Spaces | 3 | |
| Garage spaces | 3 | |
Geographic Data | ||
| Directions | Coburg Rd into town of Coburg, Left on Mckenzie, Left on Water. 1st house on the left. | |
| County | Lane | |
| Latitude | 44.136385 | |
| Longitude | -123.066935 | |
| Market Area | _240 | |
Address Information | ||
| Address | 91033 WATER ST | |
| Postal Code | 97408 | |
| City | Coburg | |
| State | OR | |
| Country | United States | |
Listing Information | ||
| Listing Office | Duncan Real Estate Group Inc | |
| Listing Agent | Jennifer Kyser | |
| Terms | Cash,Conventional,FHA,VALoan | |
School Information | ||
| Elementary School | Gilham | |
| Middle School | Cal Young | |
| High School | Sheldon | |
MLS® Information | ||
| Days on market | 183 | |
| MLS® Status | Active | |
| Listing Date | Apr 1, 2025 | |
| Listing Last Modified | Oct 1, 2025 | |
| Tax ID | 1300472 | |
| Tax Year | 2024 | |
| Tax Annual Amount | 6989 | |
| MLS® Area | _240 | |
| MLS® # | 526450575 | |
Map View
Contact us about this listing
This information is believed to be accurate, but without any warranty.

