View on map Contact us about this listing









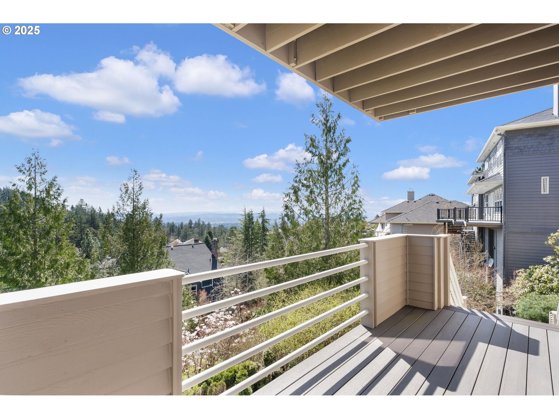
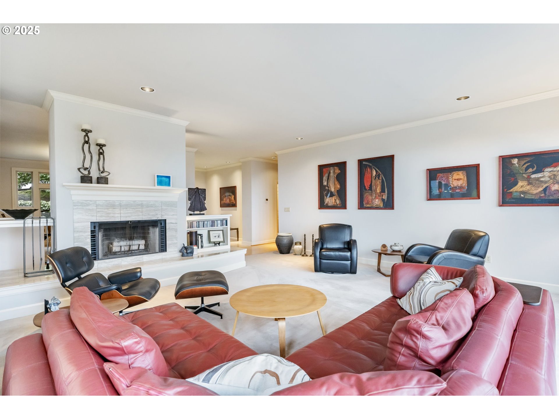
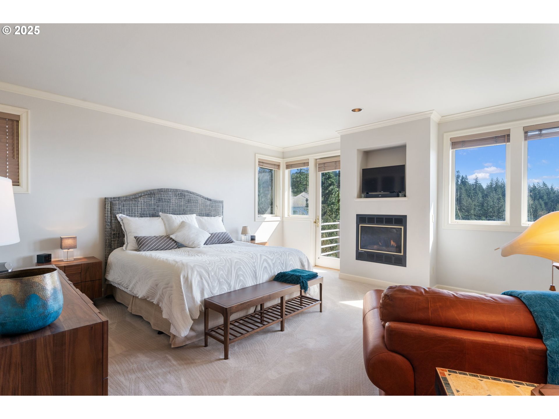
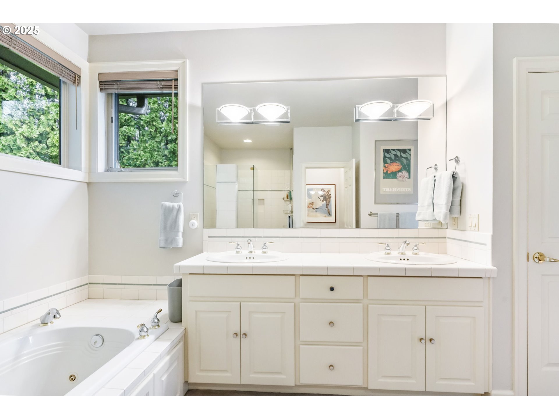

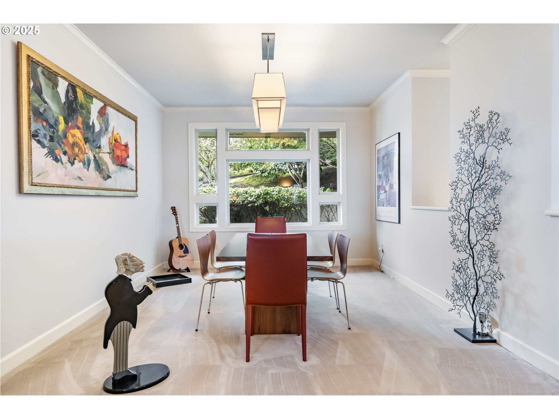
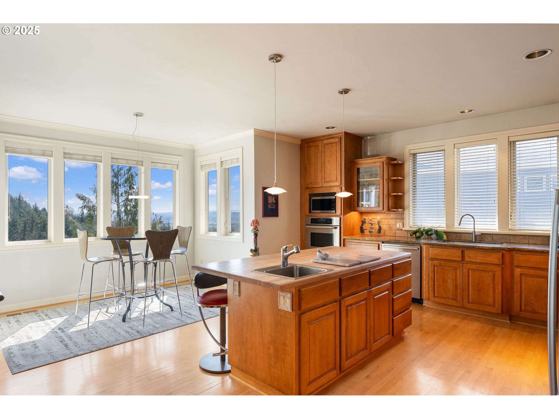
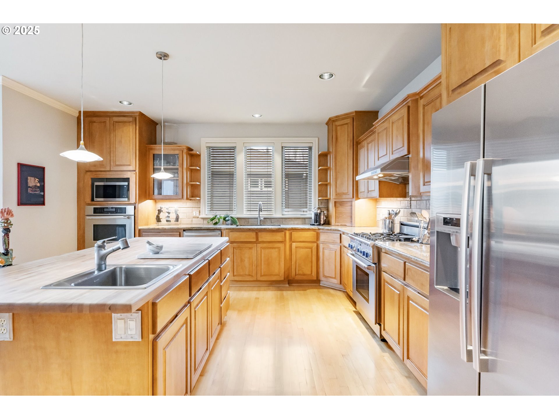

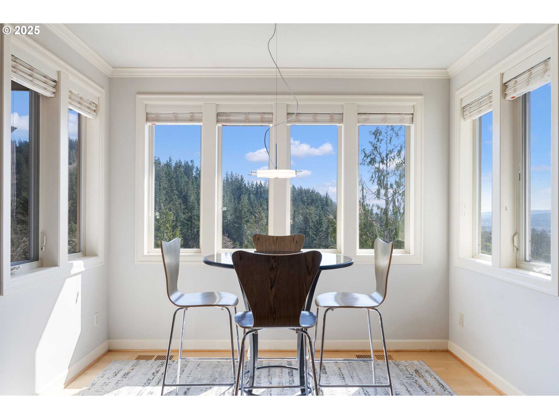

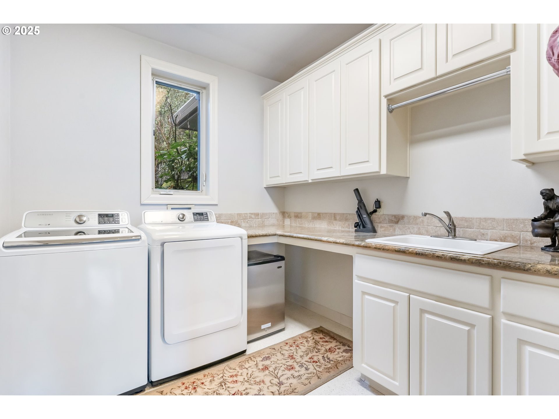
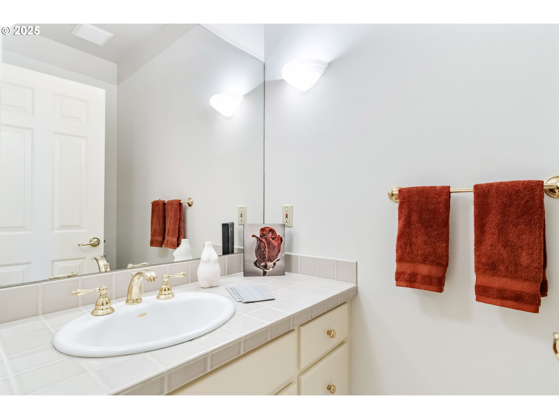



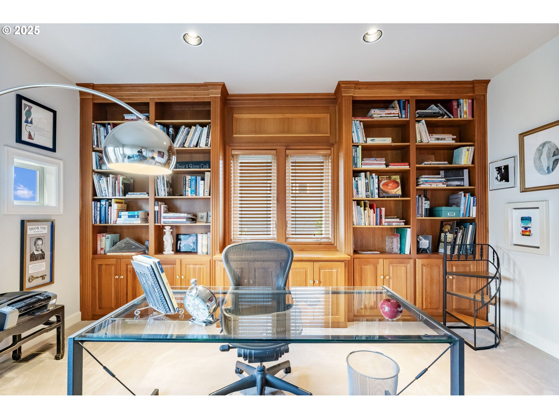
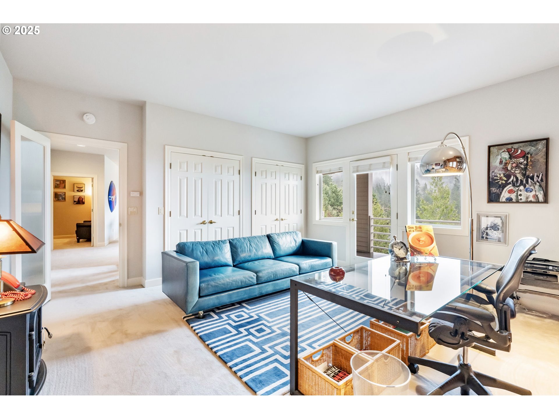
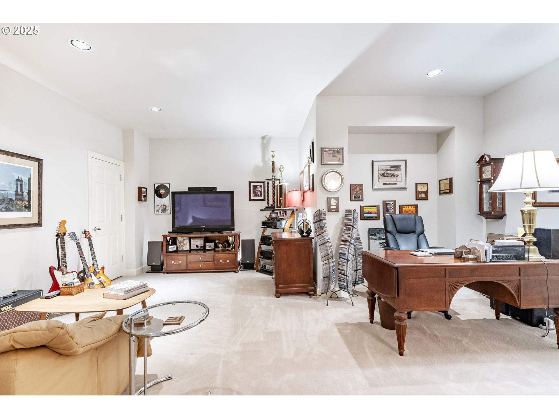


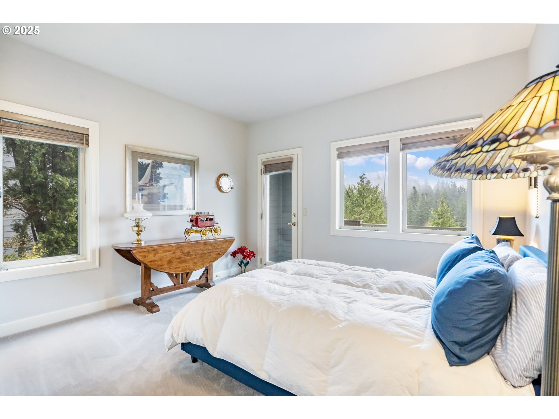
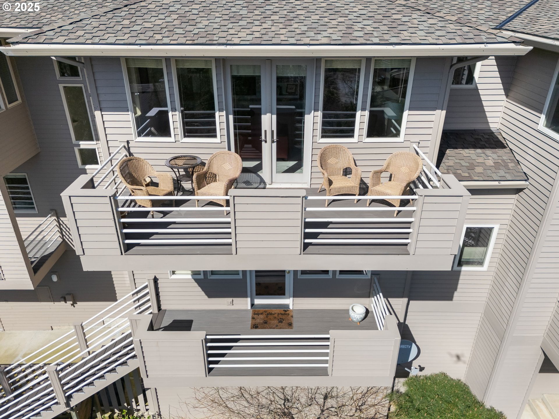
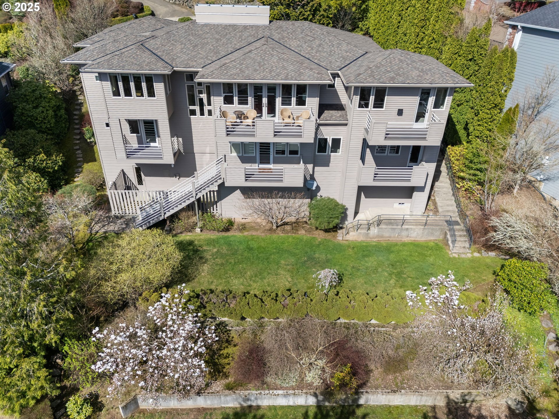

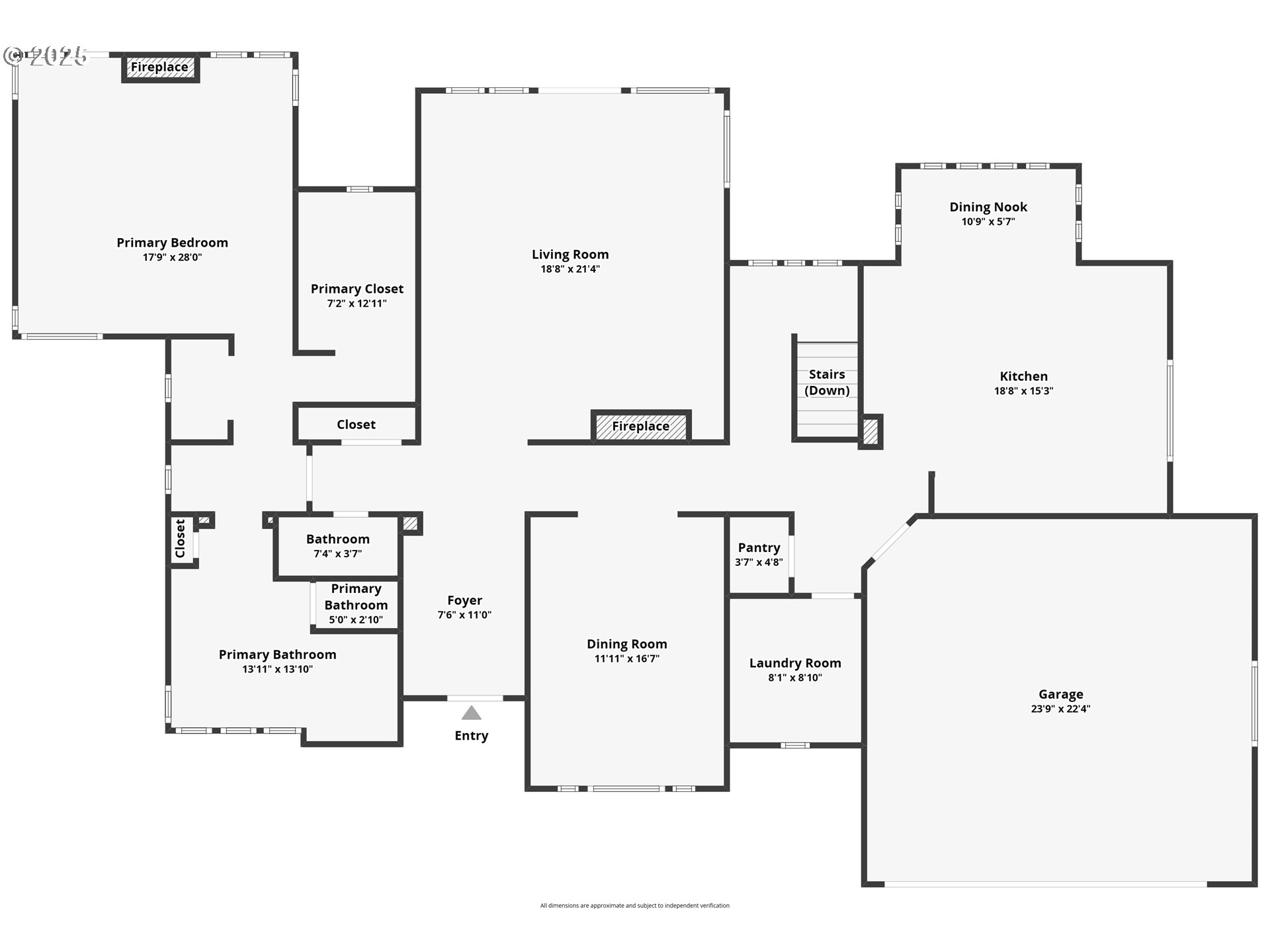

4 Beds
3 Baths
4,297 SqFt
Pending
Enter into stunning views from every room in this pristine home. The architecturally designed, open-conceptfloor plan complete with crown molding creates a seamless flow throughout. The main level offers a spaciousprimary en-suite with a cozy fireplace and large walk-in closet, while the living room opens to one of five decks,perfect for entertaining or daily use. Thoughtfully designed, this level also includes a conveniently located garageand laundry room, making true one-level living a reality. Downstairs, discover three additional bedrooms, amedia room, and a generous family room complete with a wet bar, fireplace, and large deck. With its ownexterior access via concrete steps, this level could easily function as separate living quarters. The outdoor spaceis just as impressive, featuring two levels of expansive, flat lawn ideal for play or relaxation. A sauna sits juststeps from the yard, and the home is wired for a hot tub, creating the ultimate retreat.Meticulously maintained, this home boasts numerous updates for long-term peace of mind. In 2021, a 50-year roof with existing turbo fans for enhanced ventilation, along with full exterior paint, Trex decking, a new furnace, air conditioner, and hot water heater. The kitchen features a Bosch refrigerator (2022) and new stainless steel sinks (2019), while the bathrooms have been updated with new low flow toilets (2021). Additionally, the garage door opening was reengineered in 2019 for improved functionality with a single-door entry. Nestled adjacent to Forest Park and just 10 minutes from downtown, this home offers proximity to top-rated schools, Mill Pond Park, The Village Shopping Center, Nike, Intel, and more. A true turn-key opportunity!
Property Details | ||
|---|---|---|
| Price | $999,000 | |
| Bedrooms | 4 | |
| Full Baths | 2 | |
| Half Baths | 1 | |
| Total Baths | 3 | |
| Property Style | Contemporary,CustomStyle | |
| Acres | 0.32 | |
| Stories | 2 | |
| Features | Granite,HardwoodFloors,JettedTub,Laundry,WalltoWallCarpet,WoodFloors | |
| Exterior Features | Deck,Garden,Patio,Sauna,Sprinkler,Yard | |
| Year Built | 1996 | |
| Fireplaces | 3 | |
| Roof | Composition,Shake | |
| Heating | ForcedAir | |
| Accessibility | MainFloorBedroomBath,MinimalSteps,UtilityRoomOnMain,WalkinShower | |
| Parking Description | Driveway,OffStreet | |
| Parking Spaces | 2 | |
| Garage spaces | 2 | |
| Association Fee | 70 | |
Geographic Data | ||
| Directions | Skyline Blvd to Hawkins Blvd | |
| County | Multnomah | |
| Latitude | 45.533582 | |
| Longitude | -122.758322 | |
| Market Area | _148 | |
Address Information | ||
| Address | 7916 NW HAWKINS BLVD | |
| Postal Code | 97229 | |
| City | Portland | |
| State | OR | |
| Country | United States | |
Listing Information | ||
| Listing Office | Keller Williams Sunset Corridor | |
| Listing Agent | Livia Goodlett | |
| Terms | Cash,Conventional | |
School Information | ||
| Elementary School | Forest Park | |
| Middle School | West Sylvan | |
| High School | Lincoln | |
MLS® Information | ||
| Days on market | 160 | |
| MLS® Status | Pending | |
| Listing Date | Apr 3, 2025 | |
| Listing Last Modified | Sep 29, 2025 | |
| Tax ID | R117324 | |
| Tax Year | 2024 | |
| Tax Annual Amount | 20922 | |
| MLS® Area | _148 | |
| MLS® # | 367895446 | |
Map View
Contact us about this listing
This information is believed to be accurate, but without any warranty.

