View on map Contact us about this listing










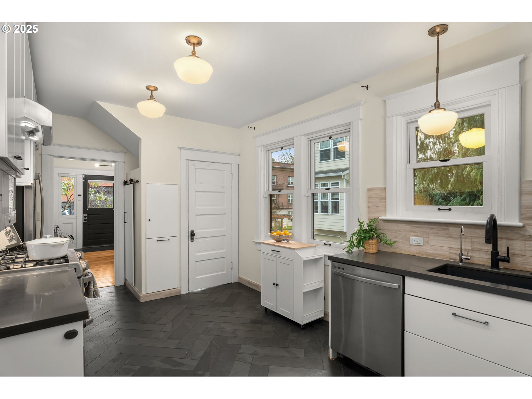
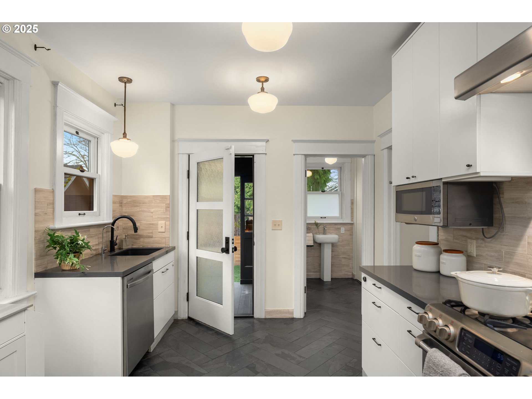
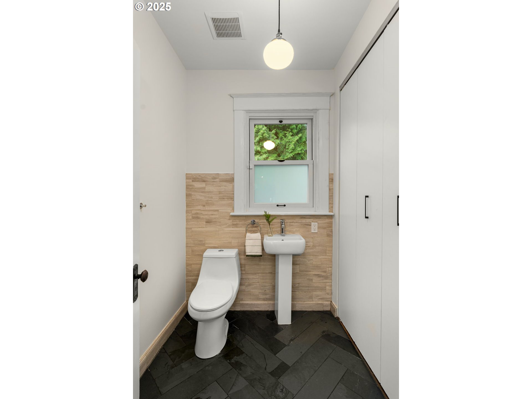
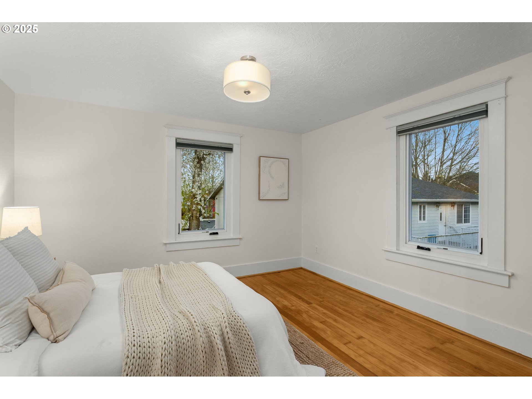
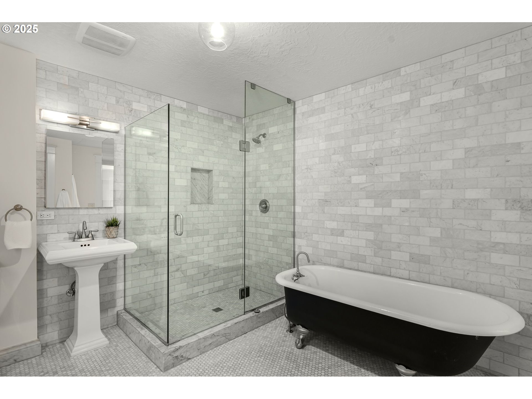
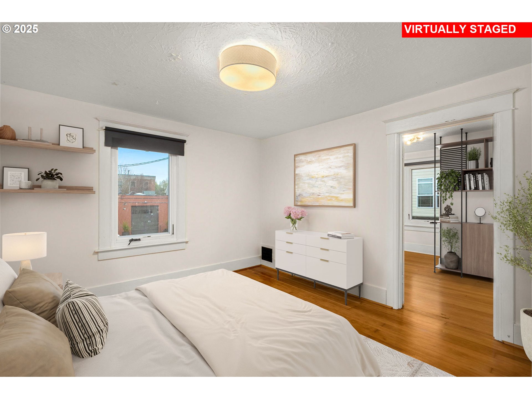
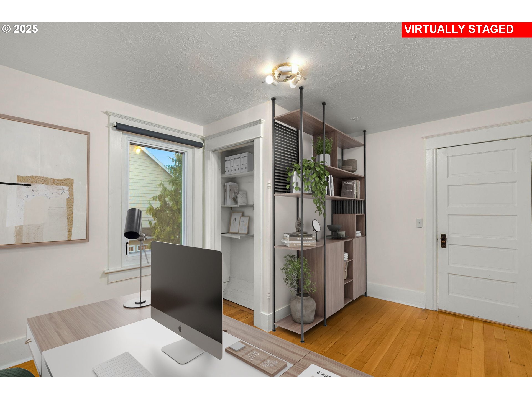
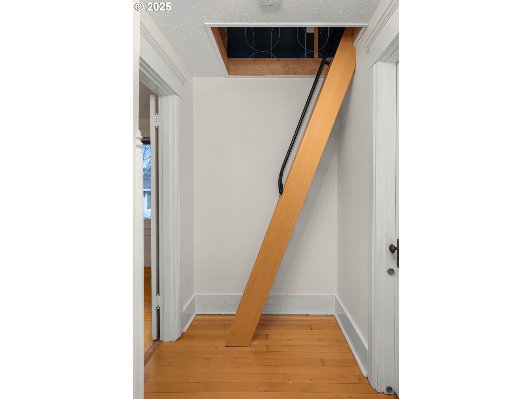
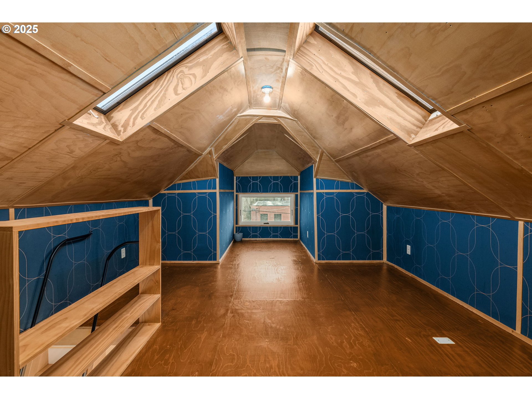
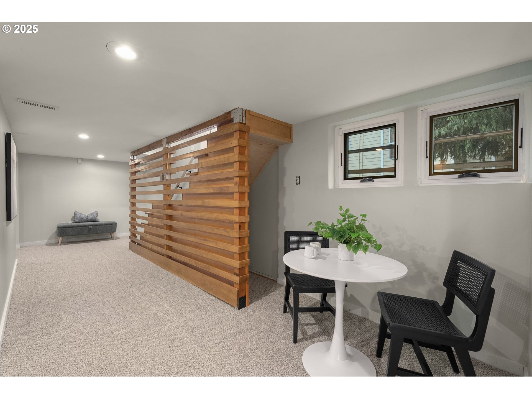
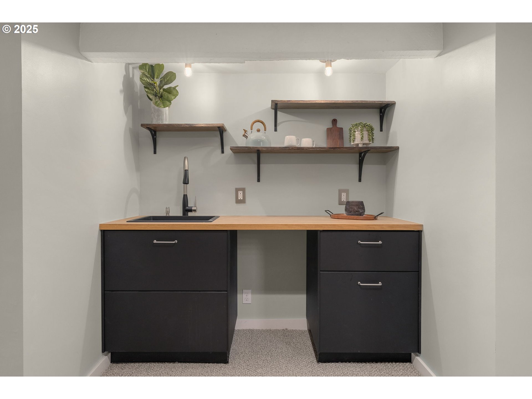
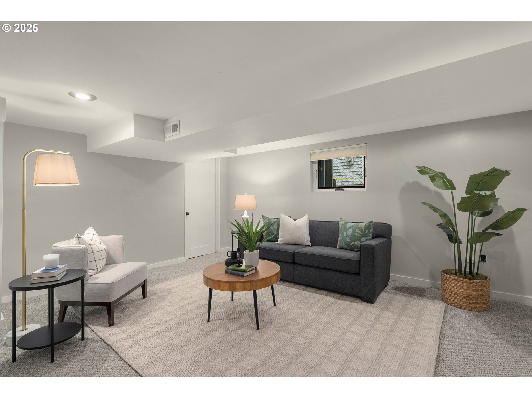
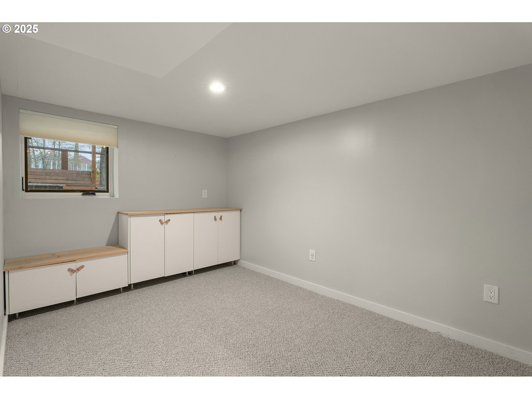
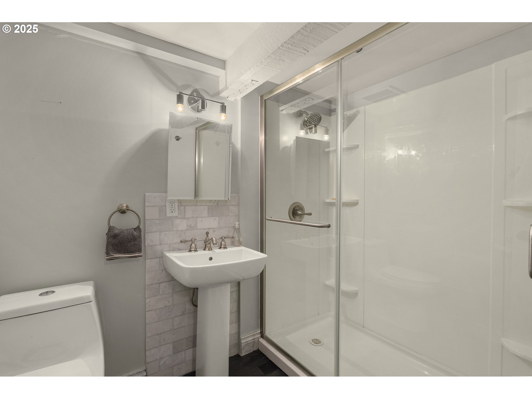
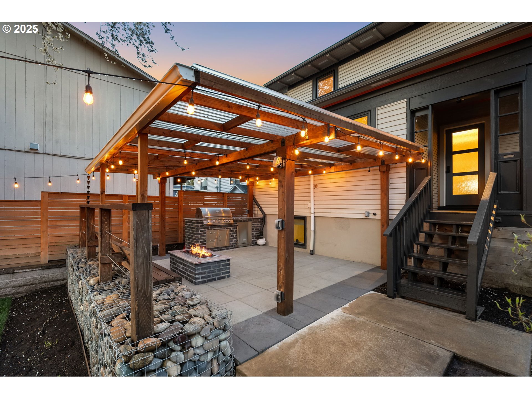
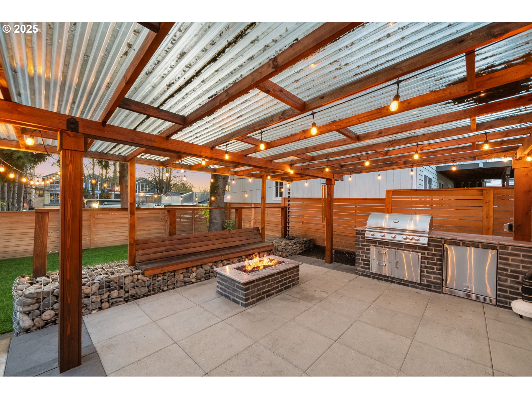
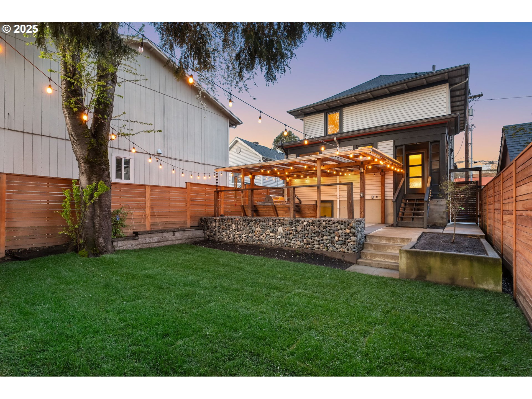
4 Beds
3 Baths
2,908 SqFt
Active
Creative Soul. Urban Heart. Buckman Living Without Compromise. For the ones who crave character, connection, and a life you don’t have to drive to enjoy; This. Is. The. One. Nestled in the heart of Buckman, this beautifully restored 1908 Urban Foursquare is more than a home—it’s a lifestyle hub for creatives, dreamers, and city-loving doers. Sunlight floods in through oversized windows, reflecting off original hardwood floors that have just been refinished to perfection. Arched doorways guide you from the cozy living room to a dining space made for dinner parties, late-night convos, and spontaneous dance breaks. The custom bar nook? Just waiting for your signature hand-mixed imbibe. In the kitchen, modern upgrades meet old-world charm: a dual-oven gas range, custom backsplash, tile floors, and easy access to the backyard for seamless indoor-outdoor flow. Upstairs, you’ll find three bedrooms that flex for your needs — sleep, studio, office, or all three. The vintage-meets-modern bathroom features an enclosed shower and a dreamy clawfoot tub perfect for soaking away the world. A finished attic adds a cozy, inspiring retreat, while the fully finished basement; complete with its own entrance, full bath, and kitchenette—is ideal for guests, roommates, or a next-level WFH setup. Out back? Your private chill zone. Built-in Blaze grill, gas firepit, and ambient lighting create an unforgettable space to gather, recharge, and catch the summer vibes. Forget the garage; your world is right outside your door. Cafes, breweries, parks, galleries — it’s all here...with AC installed in 2022 and nothing left to do but move in and make it yours. This is the creative city life you’ve been waiting for. Come feel it. [Home Energy Score = 1. HES Report at https://rpt.greenbuildingregistry.com/hes/OR10236849]
Property Details | ||
|---|---|---|
| Price | $785,000 | |
| Bedrooms | 4 | |
| Full Baths | 2 | |
| Half Baths | 1 | |
| Total Baths | 3 | |
| Property Style | FourSquare | |
| Acres | 0.07 | |
| Stories | 3 | |
| Features | HardwoodFloors,HighCeilings,Laundry,Marble,Quartz,WalltoWallCarpet,WoodFloors | |
| Exterior Features | BuiltinBarbecue,CoveredDeck,CoveredPatio,Fenced,FirePit,Garden,GasHookup,Porch,RaisedBeds,Yard | |
| Year Built | 1908 | |
| Roof | Composition | |
| Heating | ForcedAir95Plus | |
| Lot Description | Level,Private | |
| Parking Description | OnStreet | |
Geographic Data | ||
| Directions | Between Belmont and Morrison on 16th Ave | |
| County | Multnomah | |
| Latitude | 45.516881 | |
| Longitude | -122.649902 | |
| Market Area | _143 | |
Address Information | ||
| Address | 819 SE 16TH AVE | |
| Postal Code | 97214 | |
| City | Portland | |
| State | OR | |
| Country | United States | |
Listing Information | ||
| Listing Office | Living Room Realty | |
| Listing Agent | Steve Brian | |
| Terms | Cash,Conventional,FHA,VALoan | |
| Virtual Tour URL | https://my.matterport.com/show/?m=gVK6j1LEdnC&brand=0&mls=1& | |
School Information | ||
| Elementary School | Buckman | |
| Middle School | Hosford | |
| High School | Cleveland | |
MLS® Information | ||
| Days on market | 35 | |
| MLS® Status | Active | |
| Listing Date | Apr 3, 2025 | |
| Listing Last Modified | May 8, 2025 | |
| Tax ID | R150666 | |
| Tax Year | 2024 | |
| Tax Annual Amount | 8614 | |
| MLS® Area | _143 | |
| MLS® # | 695450048 | |
Map View
Contact us about this listing
This information is believed to be accurate, but without any warranty.

