View on map Contact us about this listing

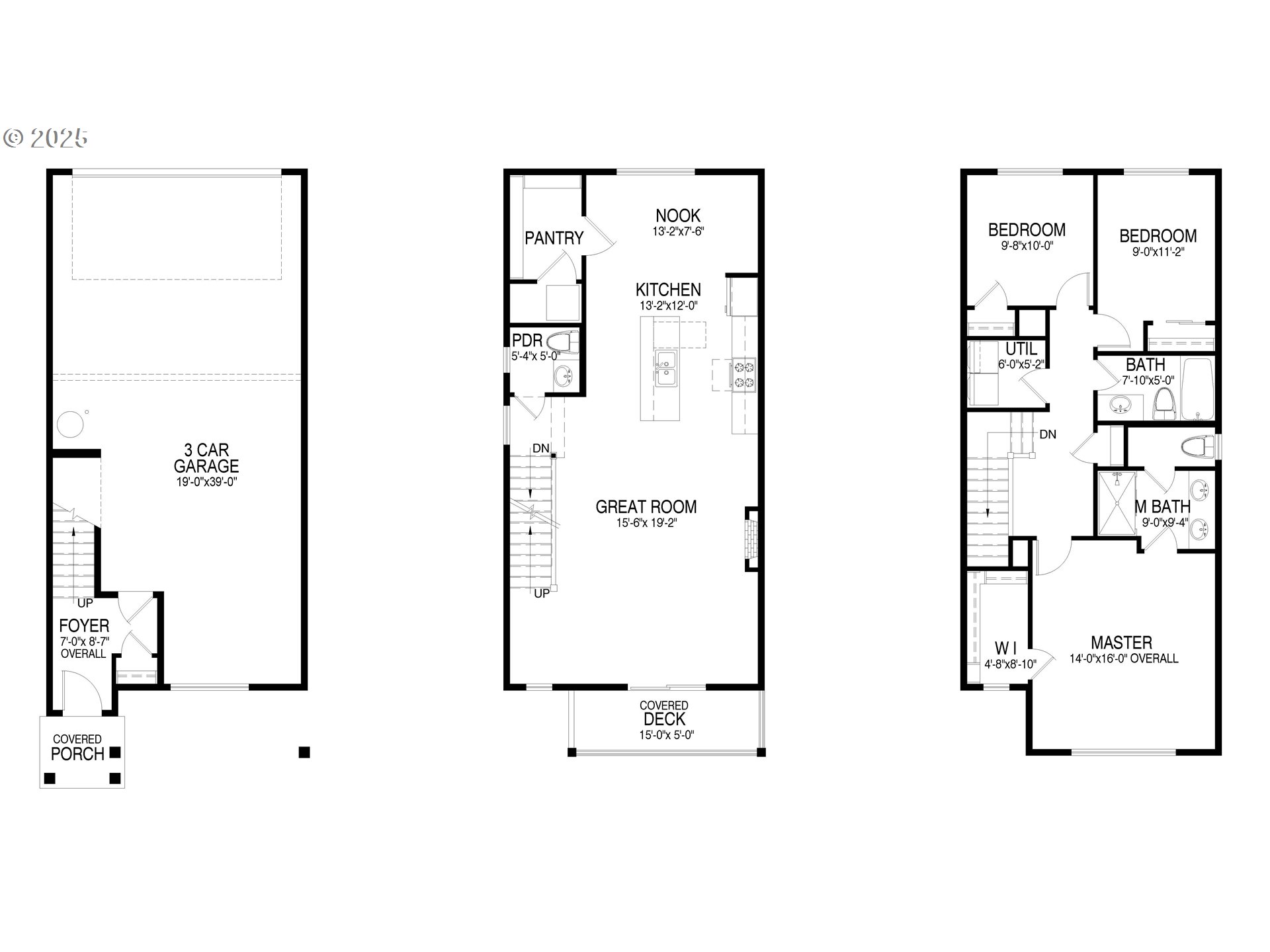
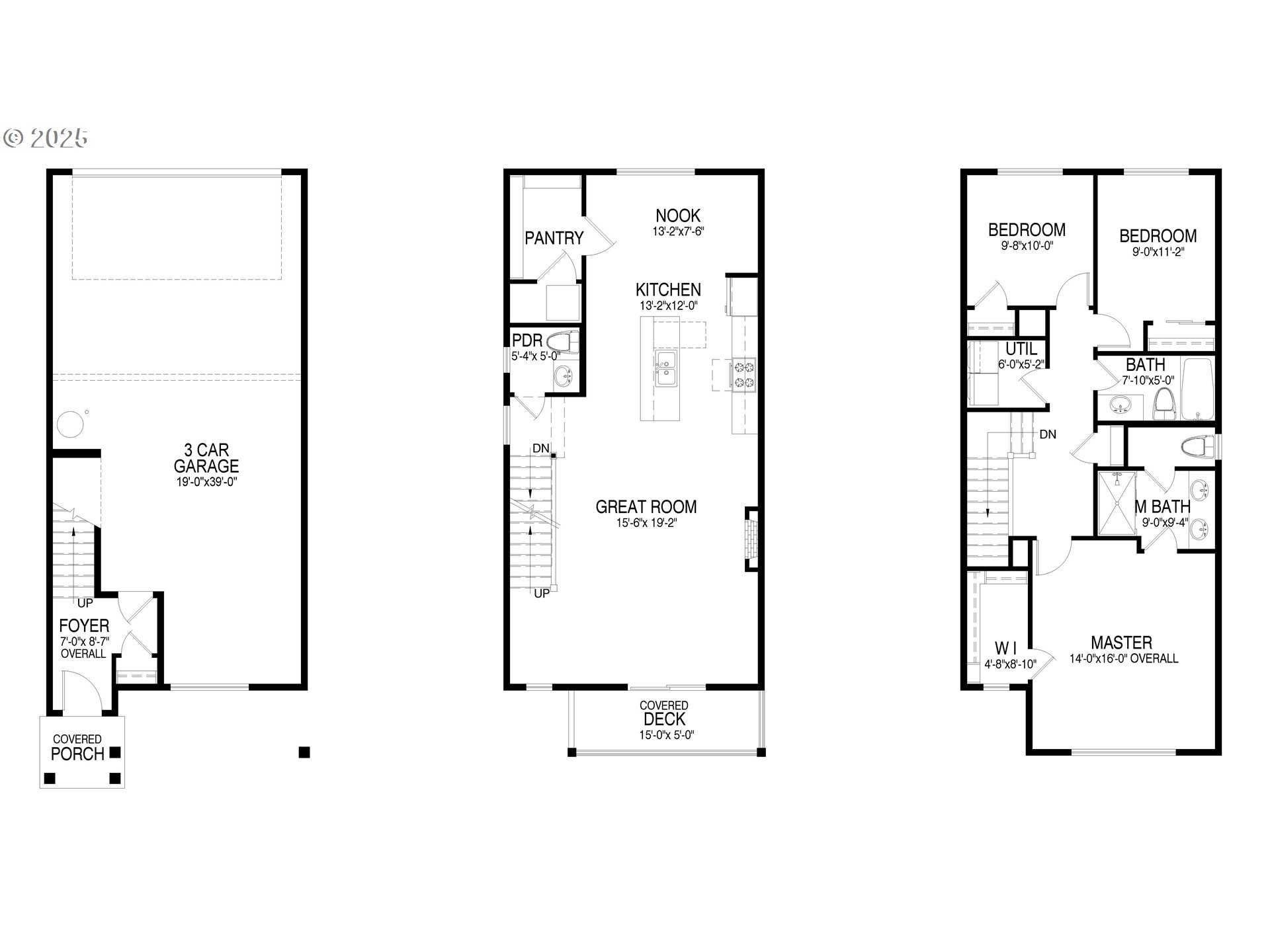
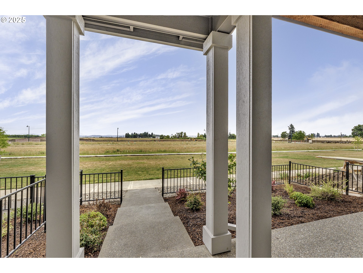
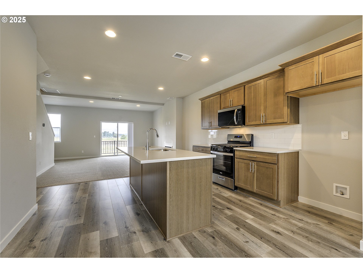
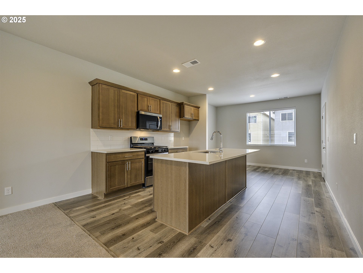
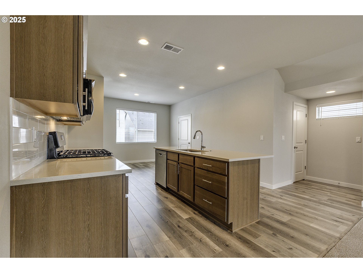
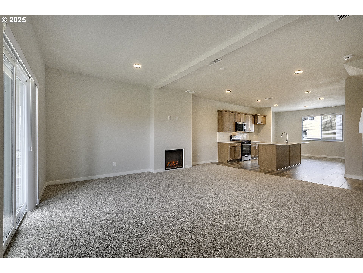
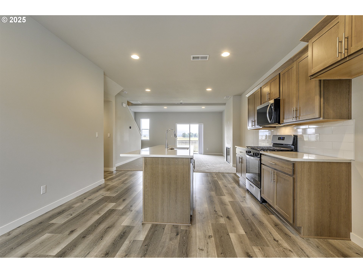
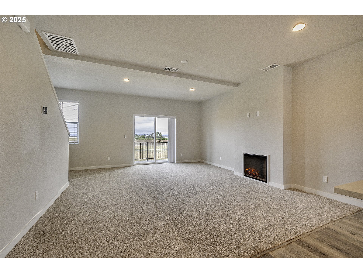
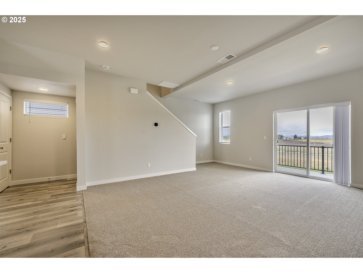
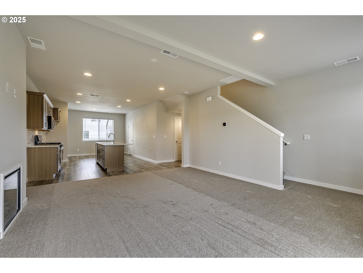
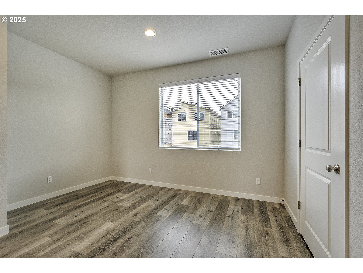
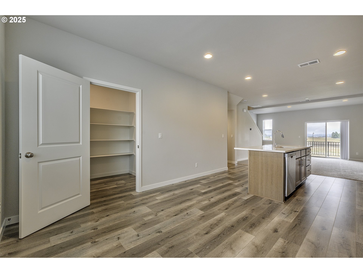
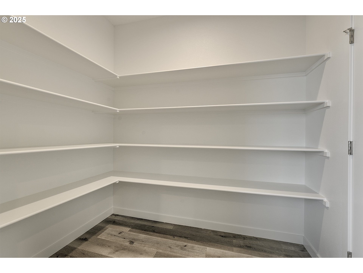
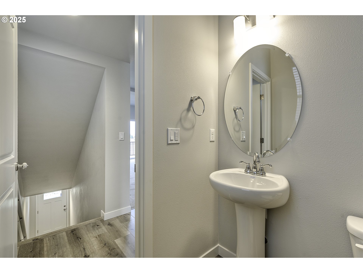
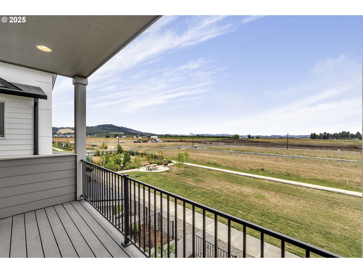
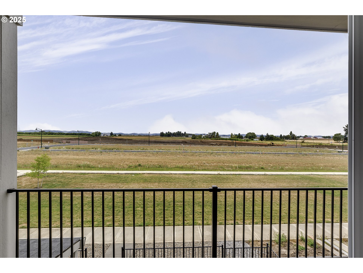
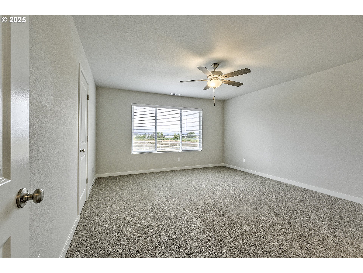
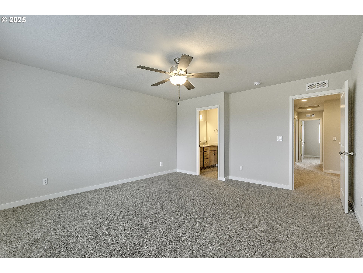
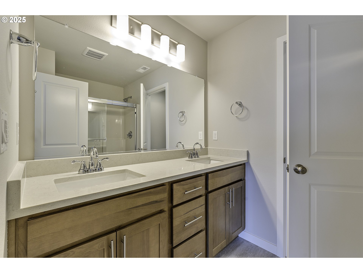
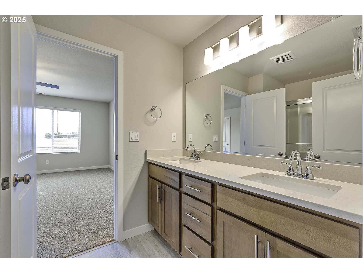
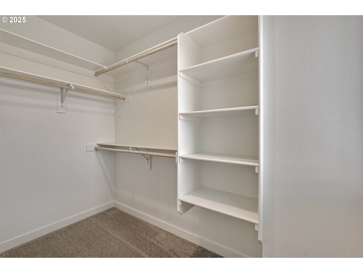
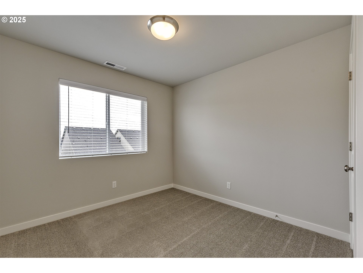
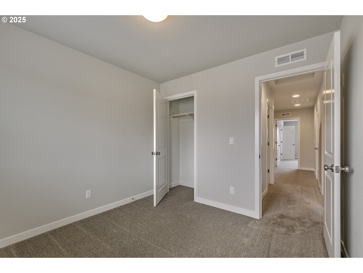
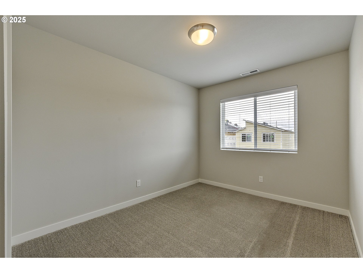
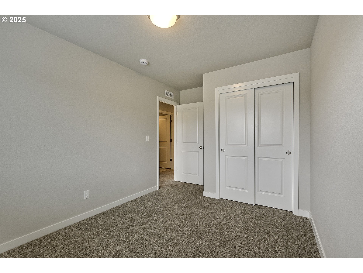
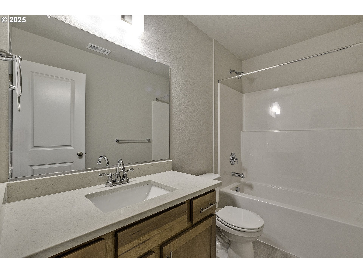
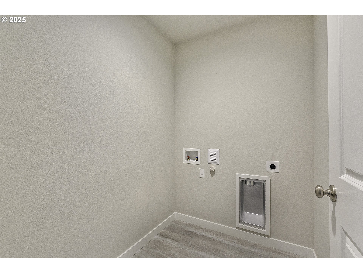
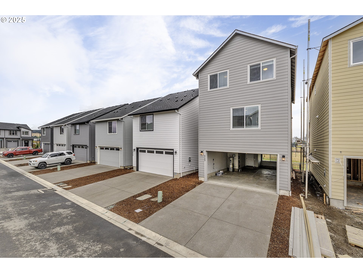
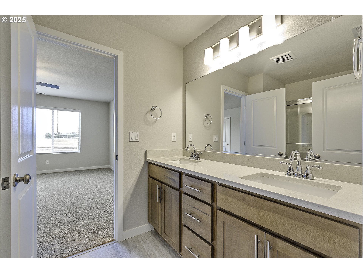
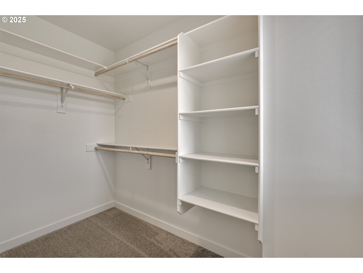
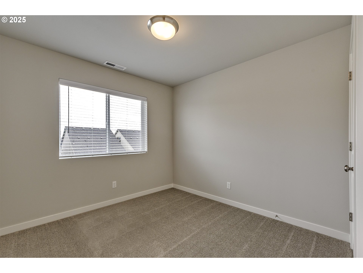
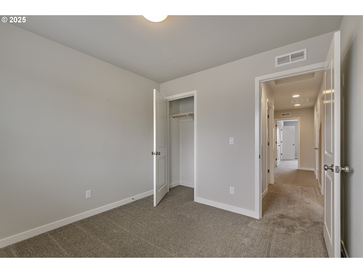
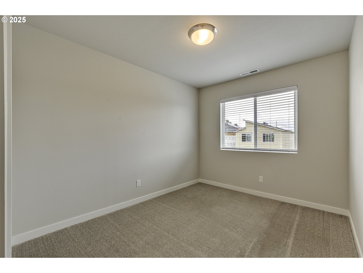
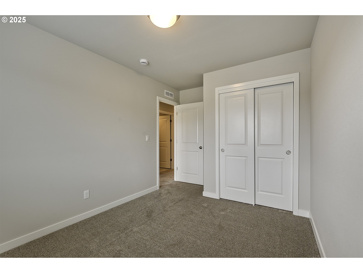
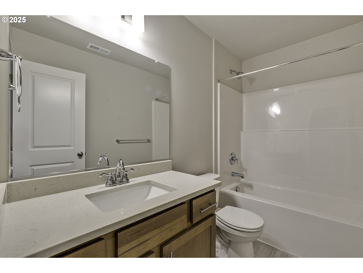
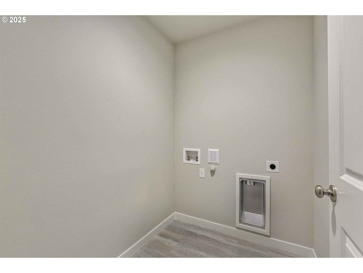
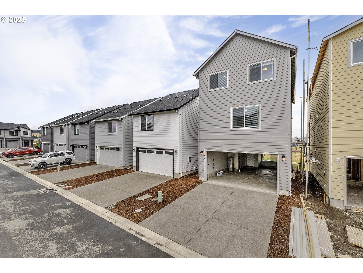
3 Beds
3 Baths
1,709 SqFt
Active
MOVE-IN READY - NO REQUIRED LENDER, NO PRESSURE, JUST PERKS -- BRING YOUR LENDER AND CUSTOMIZE YOUR BUILDER CASH BONUS ($$,$$$.$$). Open weekly Thursday's thru Sunday's from 12p to 4p. We're honored to serve. Enjoy an elite Buying experience with a local leader in quality new home construction by Chad E. Davis Construction, LLC -- bringing homeownership within reach and without compromise. Introducing our first release of the Langdon Series offering 3 Bedrooms, 2.5 bath and a massive 3 car garage with plenty of room for a shop, in-home gym or hobby space. Completion date of August 15th, 2025. Designed for open concept living and includes an expansive covered deck to lounge and entertain year around. Features high quality standard amenities and design features like shaker style cabinets (stained or painted) with soft close doors and drawers, solid quartz countertops & under mount sinks in Kitchen and bathrooms, stainless steel appliances with gas range, large walk-in pantry with wood shelving, expansive kitchen island and great room fireplace. Spacious owners retreat with dual vanities and an oversized walk-in closet with wood shelving. Electric car charging, AC & window coverings included, LOW HOA DUES at $47.00/mo. Enjoy the peace of mind that comes with high quality new construction, energy efficiency and a 1 year builder warranty. The community offers a fully fenced private Dog Park for our very own furry residents. Centrally located for easy freeway access to Hwy 26, as well as the downtown amenities that has put Forest Grove on the map of top places to live in Oregon. Enjoy an elite Buying experience with a local leader in New Home Construction. GREENSPACE VIEWS
Property Details | ||
|---|---|---|
| Price | $509,900 | |
| Bedrooms | 3 | |
| Full Baths | 2 | |
| Half Baths | 1 | |
| Total Baths | 3 | |
| Property Style | Craftsman | |
| Stories | 3 | |
| Features | LaminateFlooring,Laundry,LuxuryVinylPlank,LuxuryVinylTile,Quartz,WalltoWallCarpet | |
| Exterior Features | Fenced,Porch,Sprinkler,Yard | |
| Year Built | 2025 | |
| Fireplaces | 1 | |
| Subdivision | DAVIS ESTATES | |
| Roof | Composition | |
| Heating | HeatPump | |
| Foundation | ConcretePerimeter,PillarPostPier,StemWall | |
| Lot Description | GreenBelt,Level,Private | |
| Parking Description | Driveway,OnStreet | |
| Parking Spaces | 3 | |
| Garage spaces | 3 | |
| Association Fee | 47 | |
| Association Amenities | Commons,Insurance,Management | |
Geographic Data | ||
| Directions | North on HWY 47, West on David Hill Road, North on Main Street into Subdivision | |
| County | Washington | |
| Latitude | 45.539967 | |
| Longitude | -123.109762 | |
| Market Area | _152 | |
Address Information | ||
| Address | 2123 Colby LN #Lot 74 | |
| Unit | Lot 74 | |
| Postal Code | 97116 | |
| City | ForestGrove | |
| State | OR | |
| Country | United States | |
Listing Information | ||
| Listing Office | Keller Williams Sunset Corridor | |
| Listing Agent | Jim Cavanaugh | |
| Terms | Cash,Conventional,FHA,USDALoan,VALoan | |
School Information | ||
| Elementary School | Tom McCall | |
| Middle School | Neil Armstrong | |
| High School | Forest Grove | |
MLS® Information | ||
| Days on market | 179 | |
| MLS® Status | Active | |
| Listing Date | Apr 3, 2025 | |
| Listing Last Modified | Sep 29, 2025 | |
| Tax ID | New Construction | |
| Tax Annual Amount | 1 | |
| MLS® Area | _152 | |
| MLS® # | 749736921 | |
Map View
Contact us about this listing
This information is believed to be accurate, but without any warranty.

