View on map Contact us about this listing
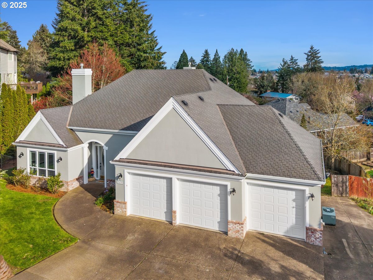
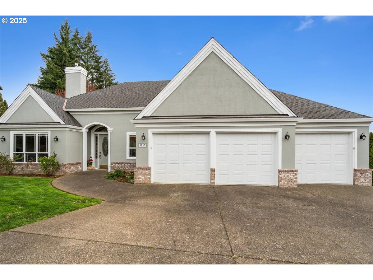

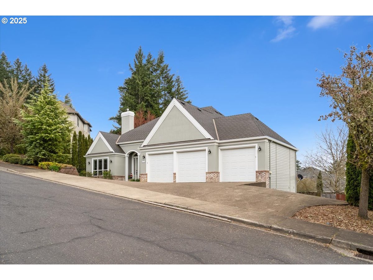
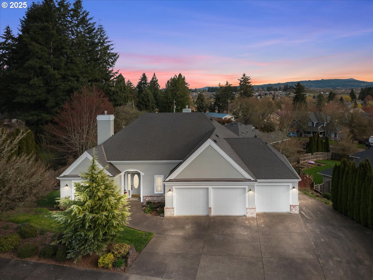
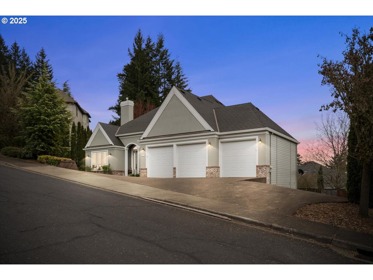
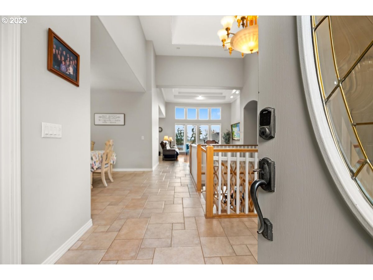
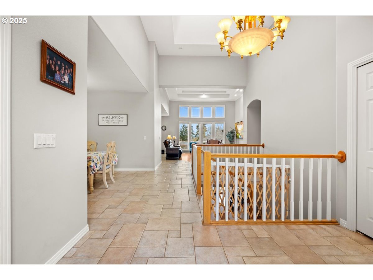
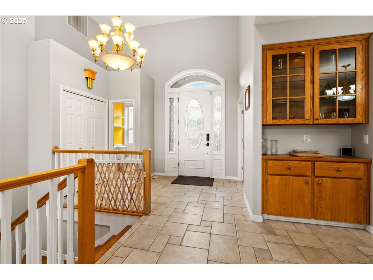

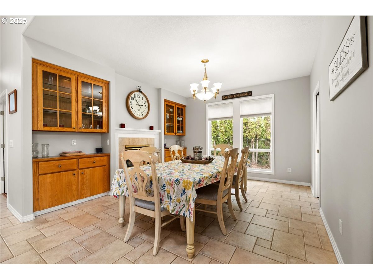
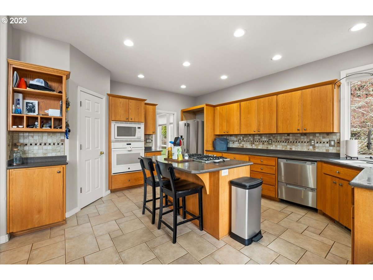
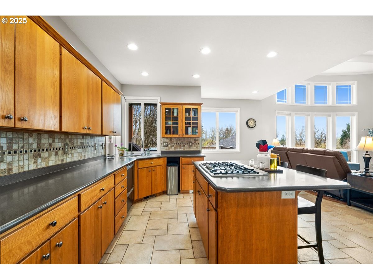
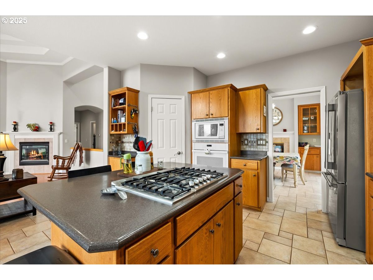

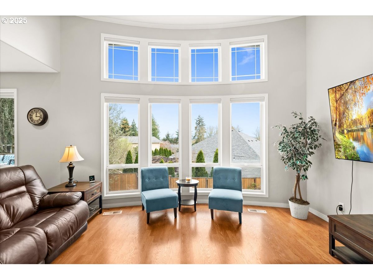
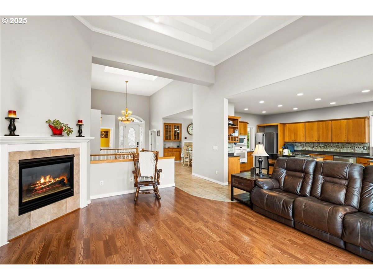
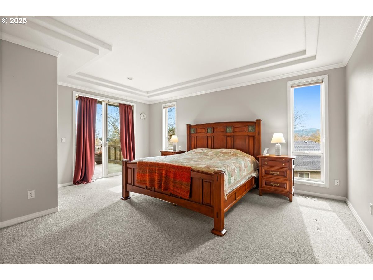

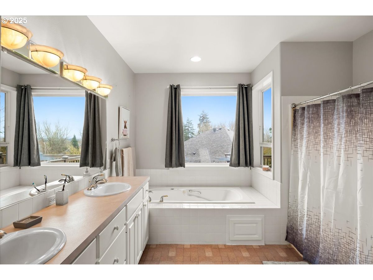
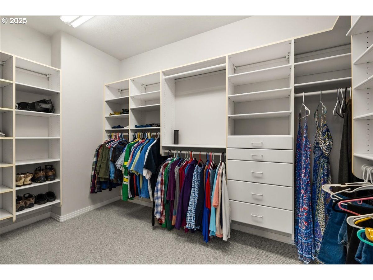
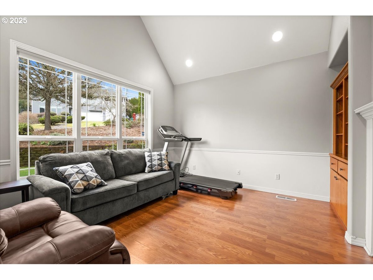
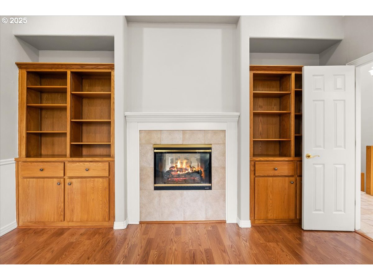
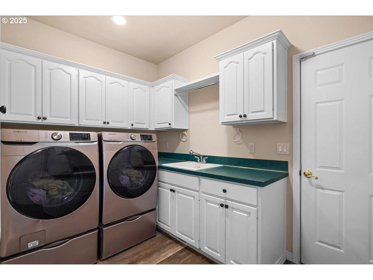
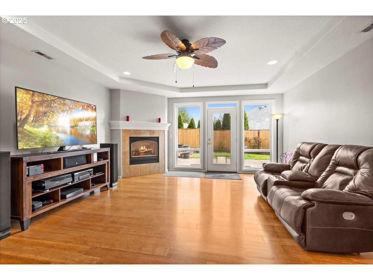
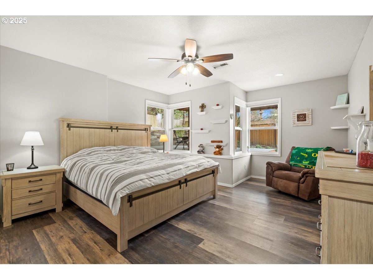
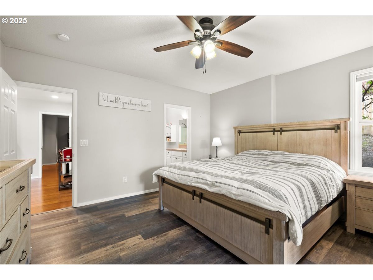
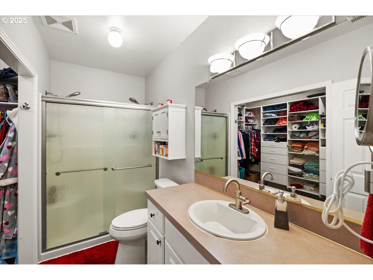
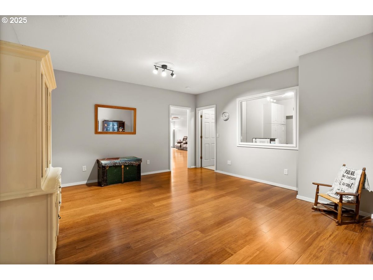

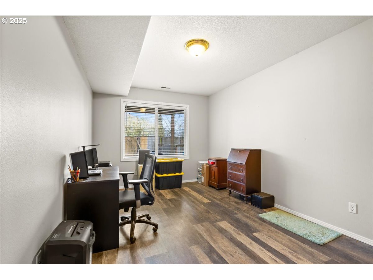

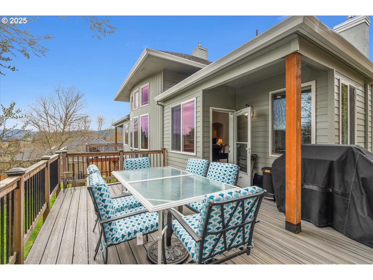
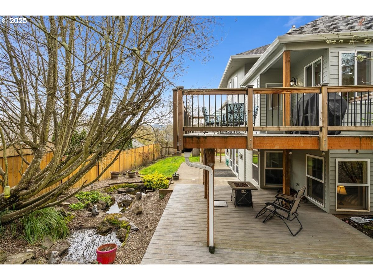

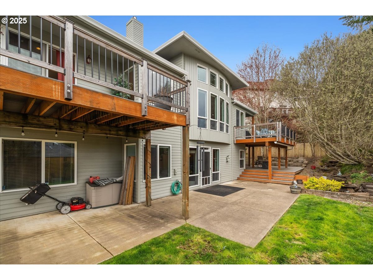

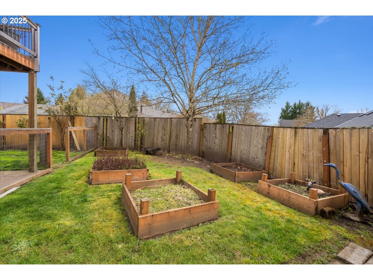
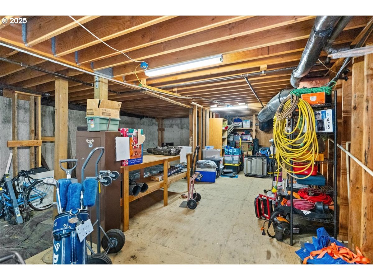
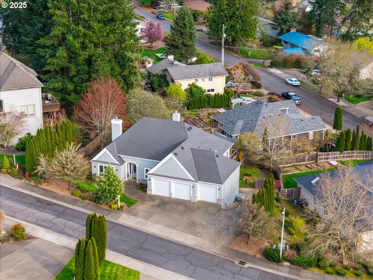

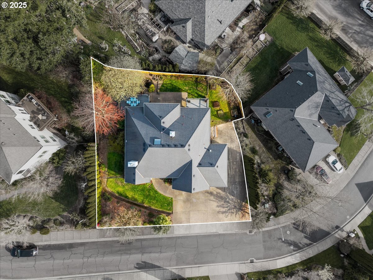
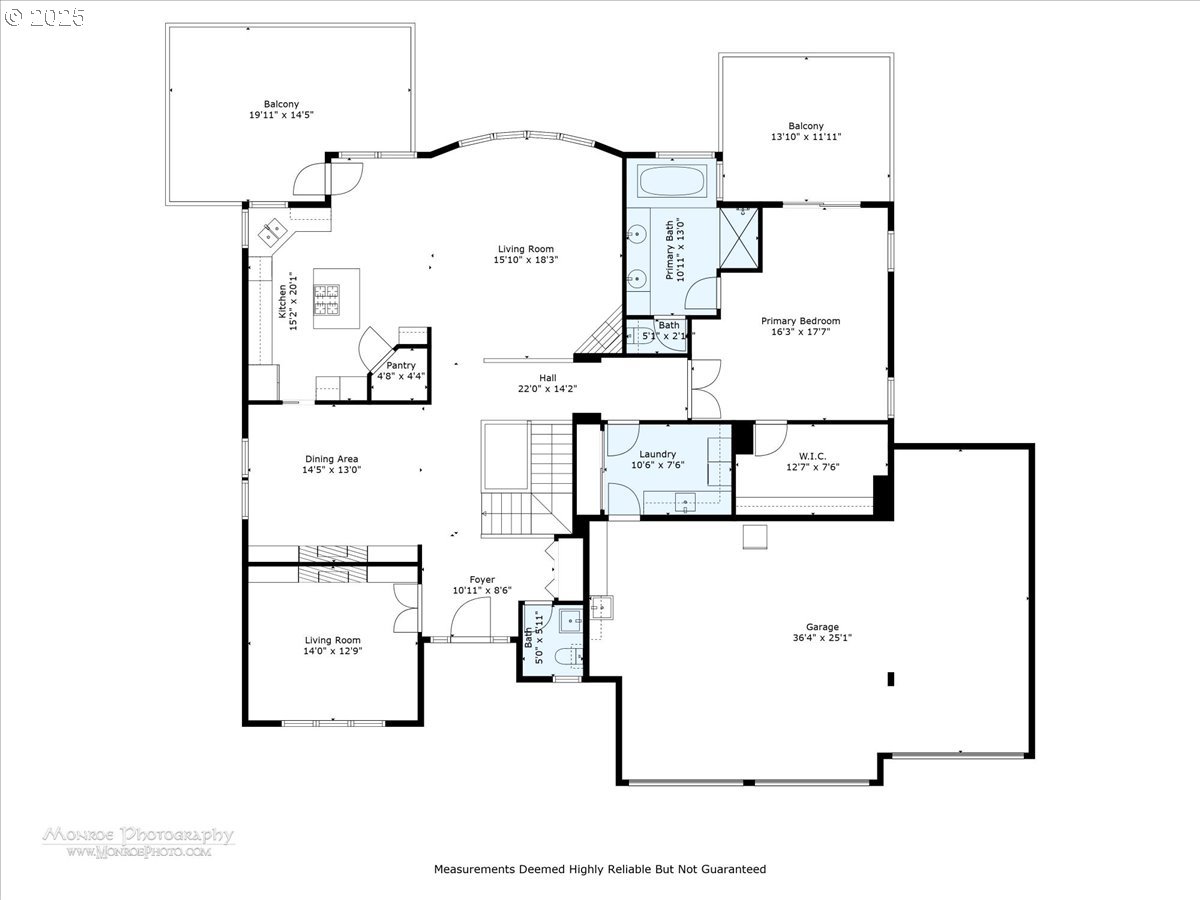
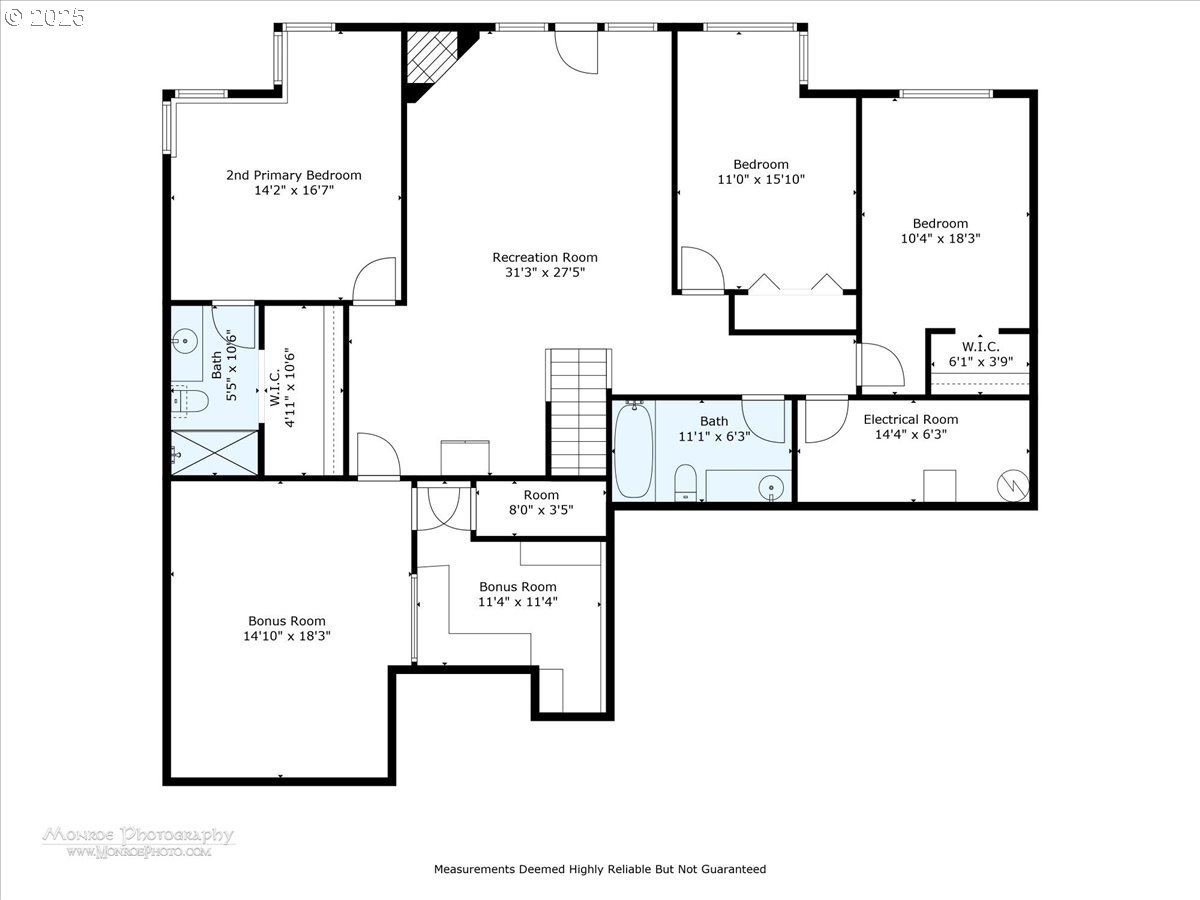
4 Beds
4 Baths
3,784 SqFt
Active
Don't miss your opportunity to own this exceptional home in the sought-after Forest Gale Heights neighborhood. Nestled on a private cul-de-sac, this beautiful residence sits on a spacious ¼-acre lot and features an oversized three-car garage. The exterior boasts brand-new paint, a 50-year presidential roof, and additional concrete space for parking or storage. Enjoy outdoor living with multiple composite decks, a dedicated garden area, and valley views depending on the time of year. Step inside to a grand entryway with all-new interior paint. The main level offers a private office/den, formal dining room, spacious kitchen with an open-concept layout leading into the living room, where you will find floor-to-ceiling windows filling the entire space with natural light, as well as access to an outdoor entertaining area. The primary suite on the main level features a jetted tub, walk-in shower, walk-in closet, and a private deck—the perfect retreat to take in the views. Also on this level, you'll find a laundry room and convenient garage access. The lower level is designed for versatility and multi-generational living, featuring a large family room, a second primary suite with a walk-in shower and closet, plus two additional bedrooms. A bonus room with a walk-in closet/storage area provides flexibility as a non-conforming bedroom or additional living space. With its incredible layout, high-end features, and ample space, this home is perfect for families or multi-generational living. Schedule your private tour today!
Property Details | ||
|---|---|---|
| Price | $799,900 | |
| Bedrooms | 4 | |
| Full Baths | 3 | |
| Half Baths | 1 | |
| Total Baths | 4 | |
| Property Style | Stories2,DaylightRanch | |
| Acres | 0.26 | |
| Stories | 2 | |
| Features | CentralVacuum,GarageDoorOpener,HighCeilings,JettedTub,LaminateFlooring,Laundry,TileFloor,WalltoWallCarpet,WasherDryer | |
| Exterior Features | Deck,Fenced,Garden,Patio,Yard | |
| Year Built | 1999 | |
| Fireplaces | 4 | |
| Roof | Composition | |
| Heating | ForcedAir,GasStove | |
| Foundation | ConcretePerimeter | |
| Accessibility | AccessibleFullBath,GarageonMain,GroundLevel,MainFloorBedroomBath,Pathway,UtilityRoomOnMain,WalkinShower | |
| Lot Description | Sloped | |
| Parking Description | Driveway,OnStreet | |
| Parking Spaces | 3 | |
| Garage spaces | 3 | |
Geographic Data | ||
| Directions | Gales Creek Rd, Forest Gale Drive, Right on Meadow View Rd, Left on Flemming Pl. | |
| County | Washington | |
| Latitude | 45.532601 | |
| Longitude | -123.139706 | |
| Market Area | _152 | |
Address Information | ||
| Address | 3133 FLEMING PL | |
| Postal Code | 97116 | |
| City | ForestGrove | |
| State | OR | |
| Country | United States | |
Listing Information | ||
| Listing Office | Cardinal Real Estate LLC | |
| Listing Agent | Daniel Cardinal | |
| Terms | Cash,Conventional,FHA,VALoan | |
| Virtual Tour URL | https://my.matterport.com/show/?m=qeboqbbJWj2 | |
School Information | ||
| Elementary School | Harvey Clark | |
| Middle School | Tom McCall | |
| High School | Forest Grove | |
MLS® Information | ||
| Days on market | 190 | |
| MLS® Status | Active | |
| Listing Date | Apr 4, 2025 | |
| Listing Last Modified | Oct 11, 2025 | |
| Tax ID | R2084461 | |
| Tax Year | 2024 | |
| Tax Annual Amount | 10805 | |
| MLS® Area | _152 | |
| MLS® # | 671615767 | |
Map View
Contact us about this listing
This information is believed to be accurate, but without any warranty.

