View on map Contact us about this listing
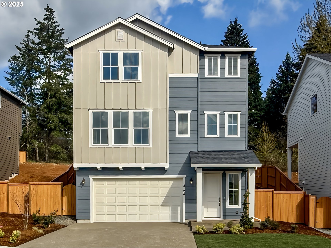
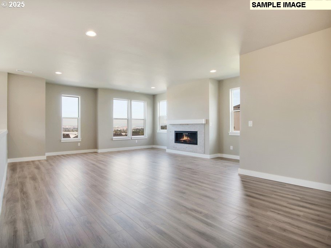
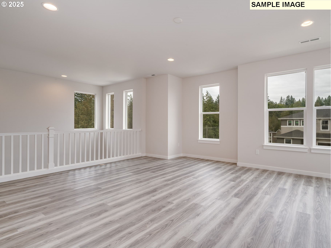
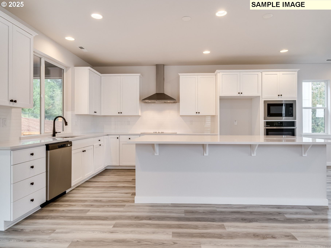
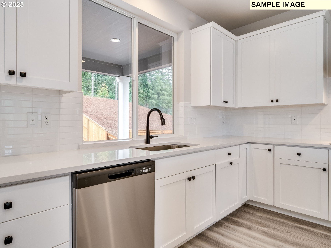
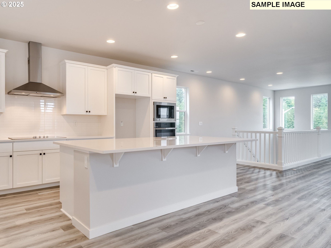
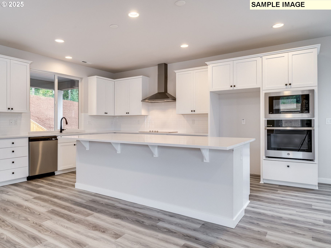
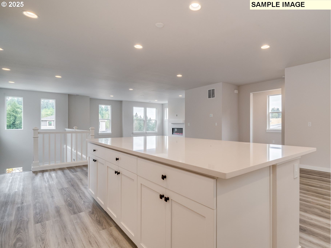
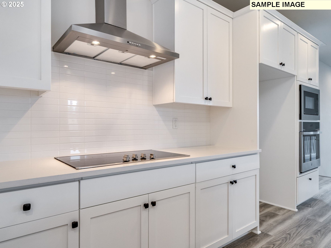

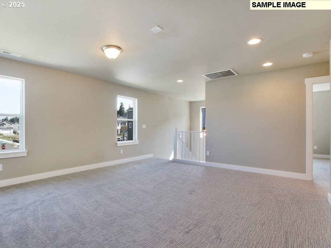
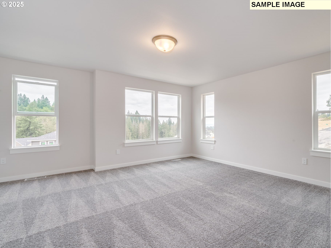

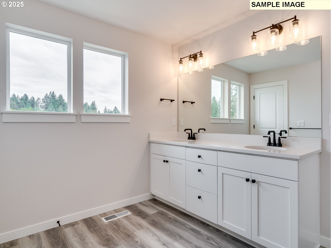
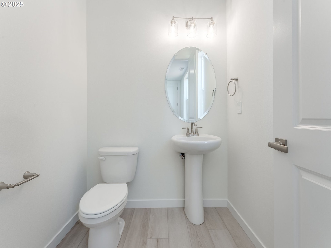
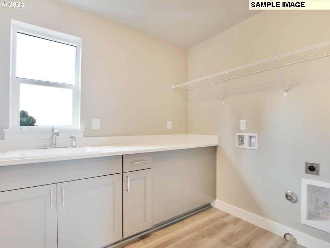
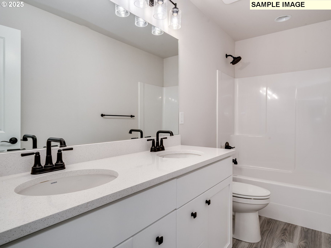
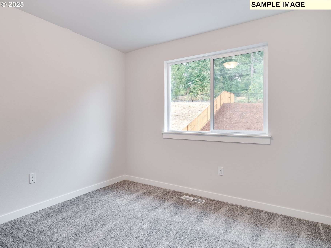

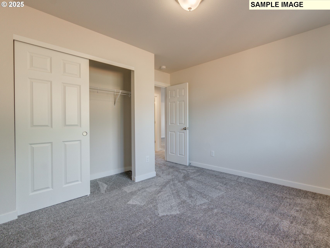
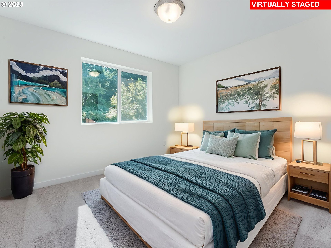
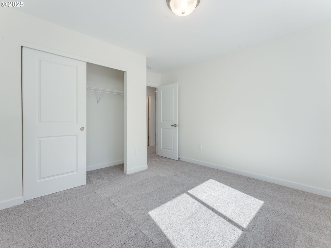
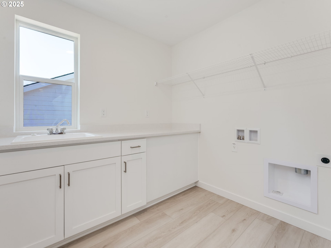
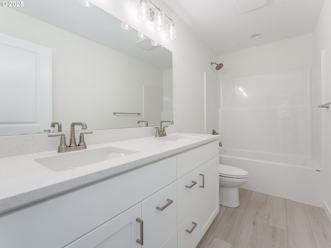
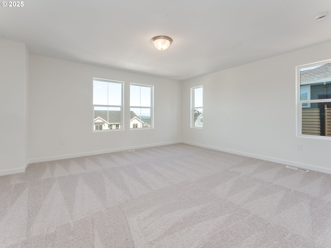
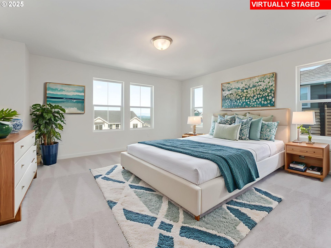
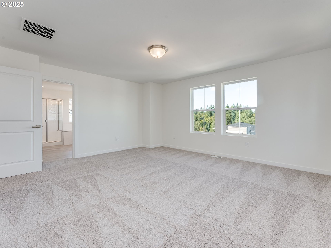
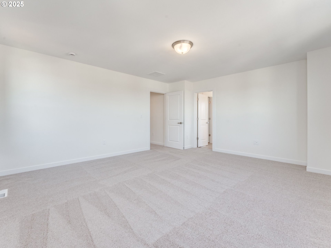
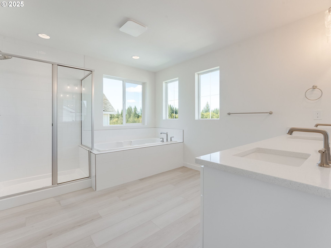
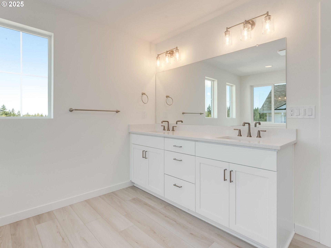
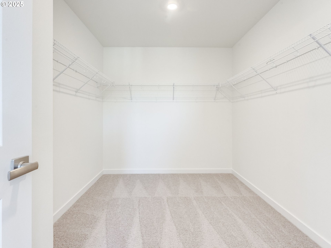
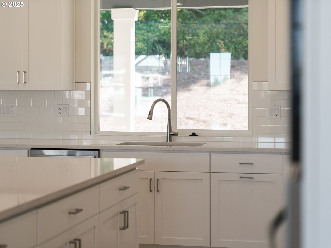
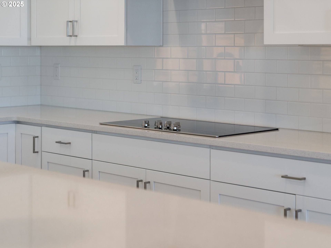
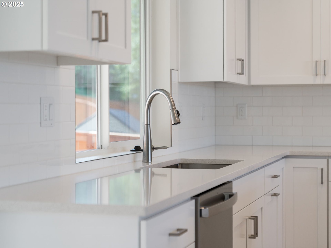
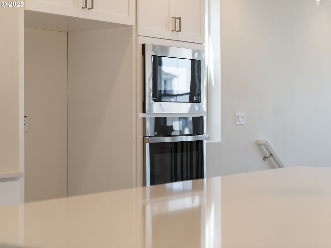
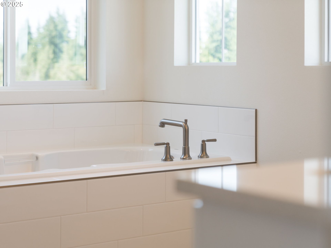
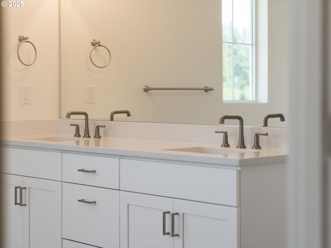
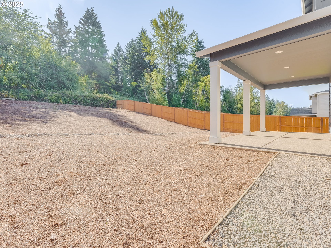
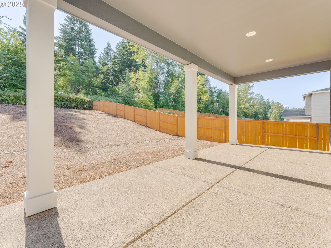
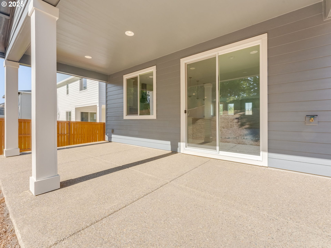
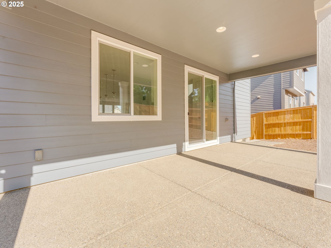
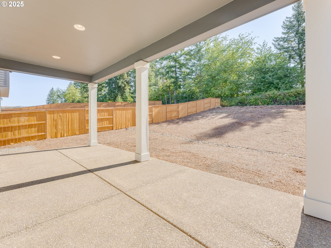
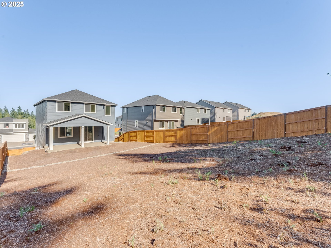
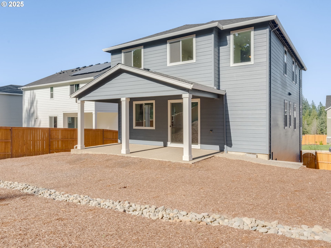
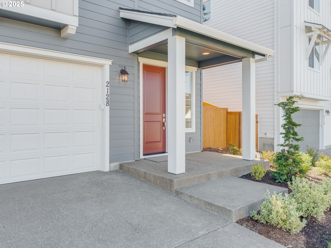
3 Beds
3 Baths
2,610 SqFt
Pending
This home is ready for move-in! Explore sample photos and a 3-D tour of a similar plan. Welcome home to the ultimate sunset retreat! This Leo plan is designed to capture the beauty of everyday life, with west-facing windows that fill the home with natural light and offer stunning tree-lined views. On the main level, an open great room flows into a sleek gourmet kitchen with built-in stainless-steel appliances, an expanded Silestone quartz island, and abundant cabinet space. Sliding doors off the dining area lead to an 18-foot covered patio and fenced backyard—ideal for private outdoor living. Upstairs, you’ll find a laundry room with built-in cabinets and sink and three bedrooms, including a primary suite with a walk-in shower and soaking tub. A versatile loft adds extra space for work, play, or relaxation. Located in Cascadia Ridge, this growing community is just moments away from parks, rivers, and scenic nature trails. Visit the community model home at 1877 NE Currin Creek Drive to explore this Leo plan today. Model open daily 10am-6pm.
Property Details | ||
|---|---|---|
| Price | $534,990 | |
| Bedrooms | 3 | |
| Full Baths | 2 | |
| Half Baths | 1 | |
| Total Baths | 3 | |
| Property Style | Farmhouse | |
| Acres | 0.19 | |
| Stories | 3 | |
| Features | GarageDoorOpener,HighCeilings,HighSpeedInternet,Laundry,LoVOCMaterial,LuxuryVinylPlank,Quartz,SoakingTub,WalltoWallCarpet | |
| Exterior Features | CoveredPatio,Fenced,Porch,Sprinkler | |
| Year Built | 2025 | |
| Fireplaces | 1 | |
| Subdivision | Cascadia Ridge Lot 217 | |
| Roof | Composition,Shingle | |
| Heating | ENERGYSTARQualifiedEquipment,ForcedAir95Plus,HeatPump | |
| Foundation | ConcretePerimeter | |
| Lot Description | Sloped | |
| Parking Description | Driveway | |
| Parking Spaces | 2 | |
| Garage spaces | 2 | |
| Association Fee | 35 | |
Geographic Data | ||
| Directions | From Main St, (R) NE 6th, (L) Cemetery Rd, (R) NE Cascadia Ridge Dr, (L) Currin Creek Dr | |
| County | Clackamas | |
| Latitude | 45.307075 | |
| Longitude | -122.321917 | |
| Market Area | _145 | |
Address Information | ||
| Address | 2128 NE RIDGE RUN LN | |
| Postal Code | 97023 | |
| City | Estacada | |
| State | OR | |
| Country | United States | |
Listing Information | ||
| Listing Office | Richmond American Homes of Oregon | |
| Listing Agent | Jeremy Dugger | |
| Terms | Cash,Conventional,FHA,VALoan | |
| Virtual Tour URL | https://my.matterport.com/show/?m=TbsYyycFuuh | |
School Information | ||
| Elementary School | River Mill | |
| Middle School | Estacada | |
| High School | Estacada | |
MLS® Information | ||
| Days on market | 164 | |
| MLS® Status | Pending | |
| Listing Date | Apr 4, 2025 | |
| Listing Last Modified | Oct 11, 2025 | |
| Tax ID | 05038659 | |
| Tax Year | 2024 | |
| Tax Annual Amount | 1460 | |
| MLS® Area | _145 | |
| MLS® # | 603292167 | |
Map View
Contact us about this listing
This information is believed to be accurate, but without any warranty.

