View on map Contact us about this listing


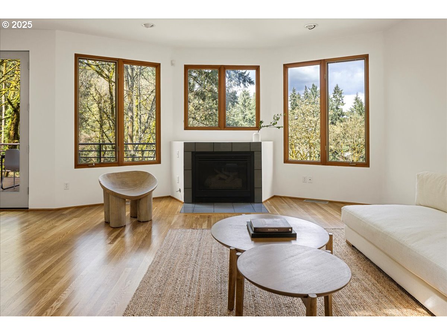


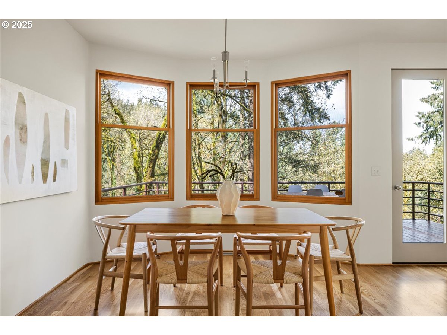
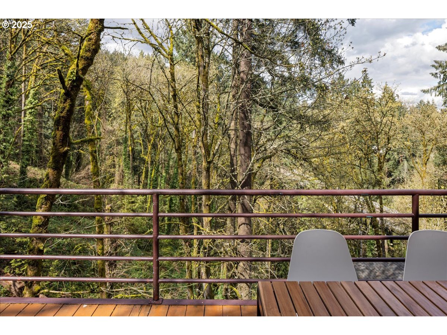
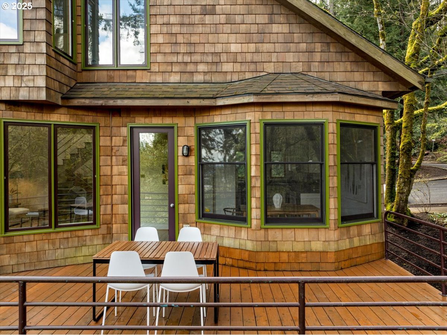

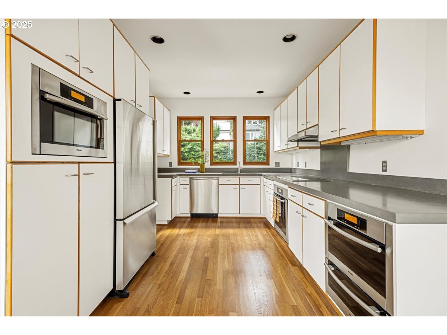
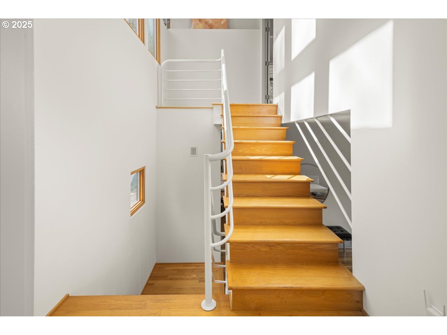
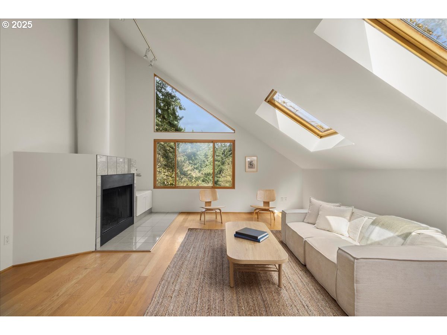
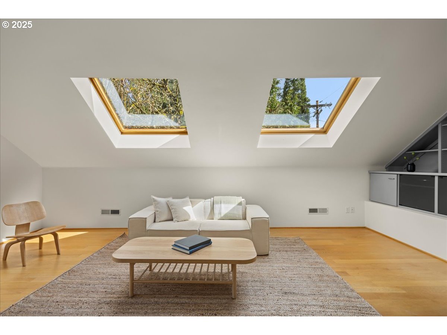
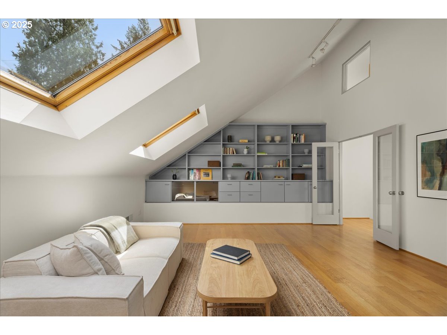

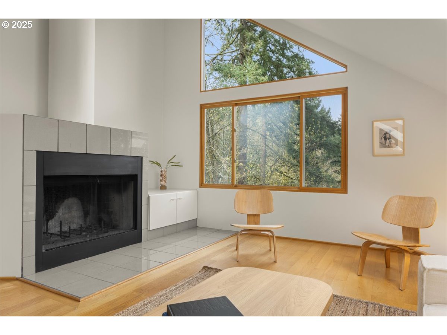

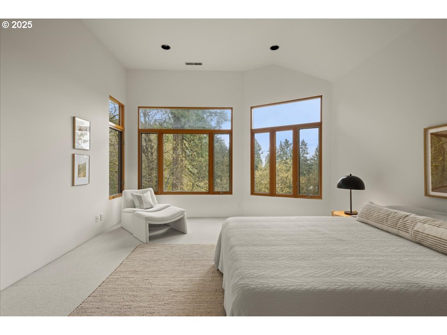
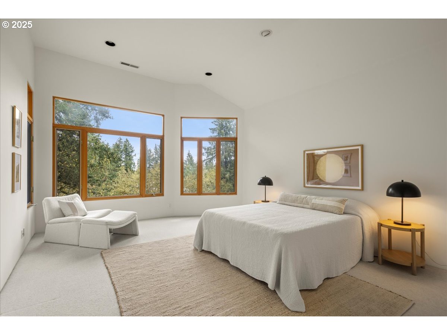
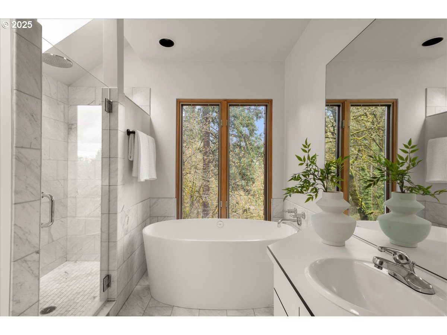
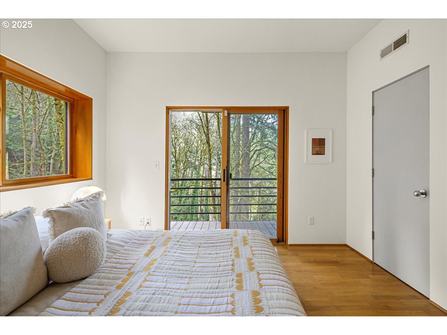
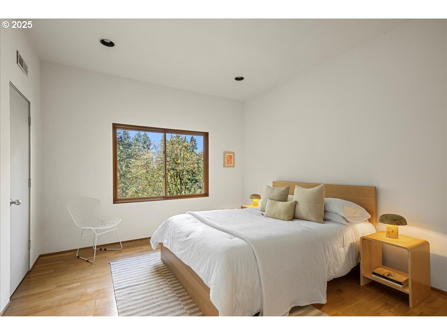
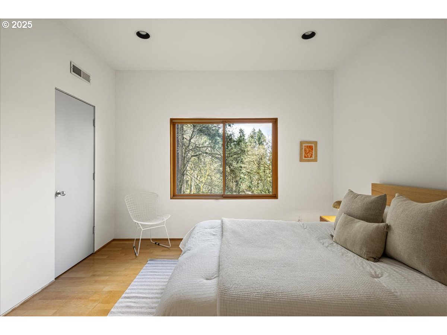
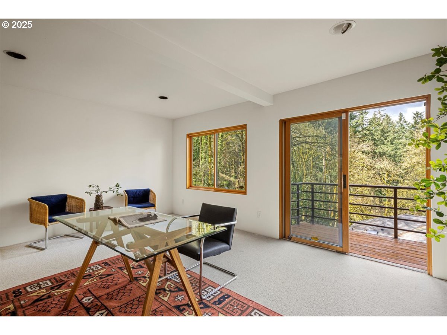
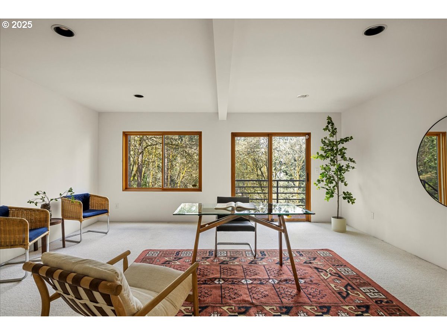
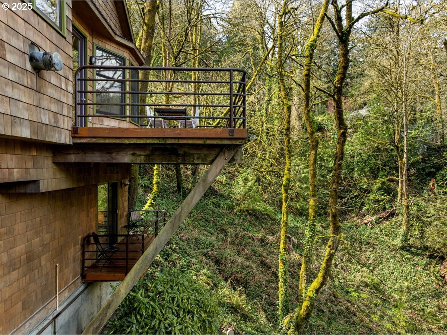
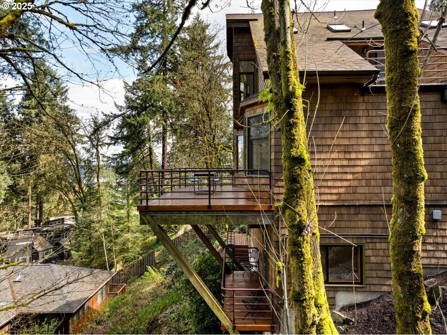
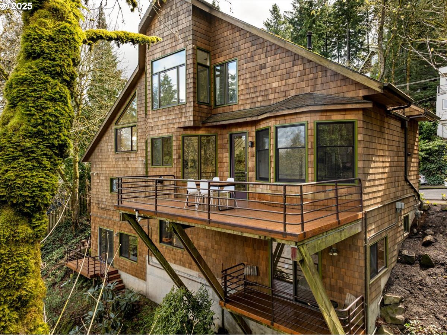
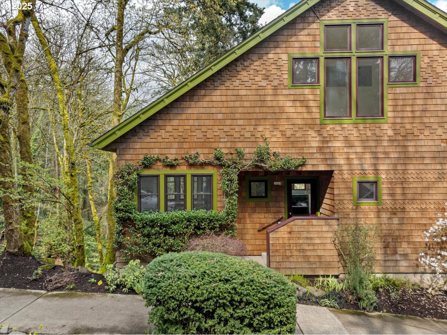
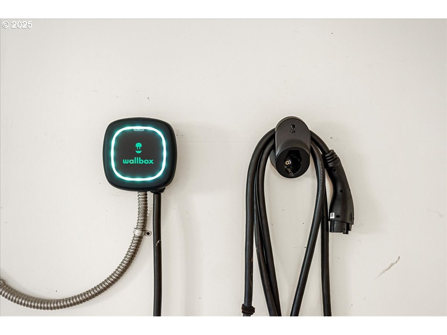
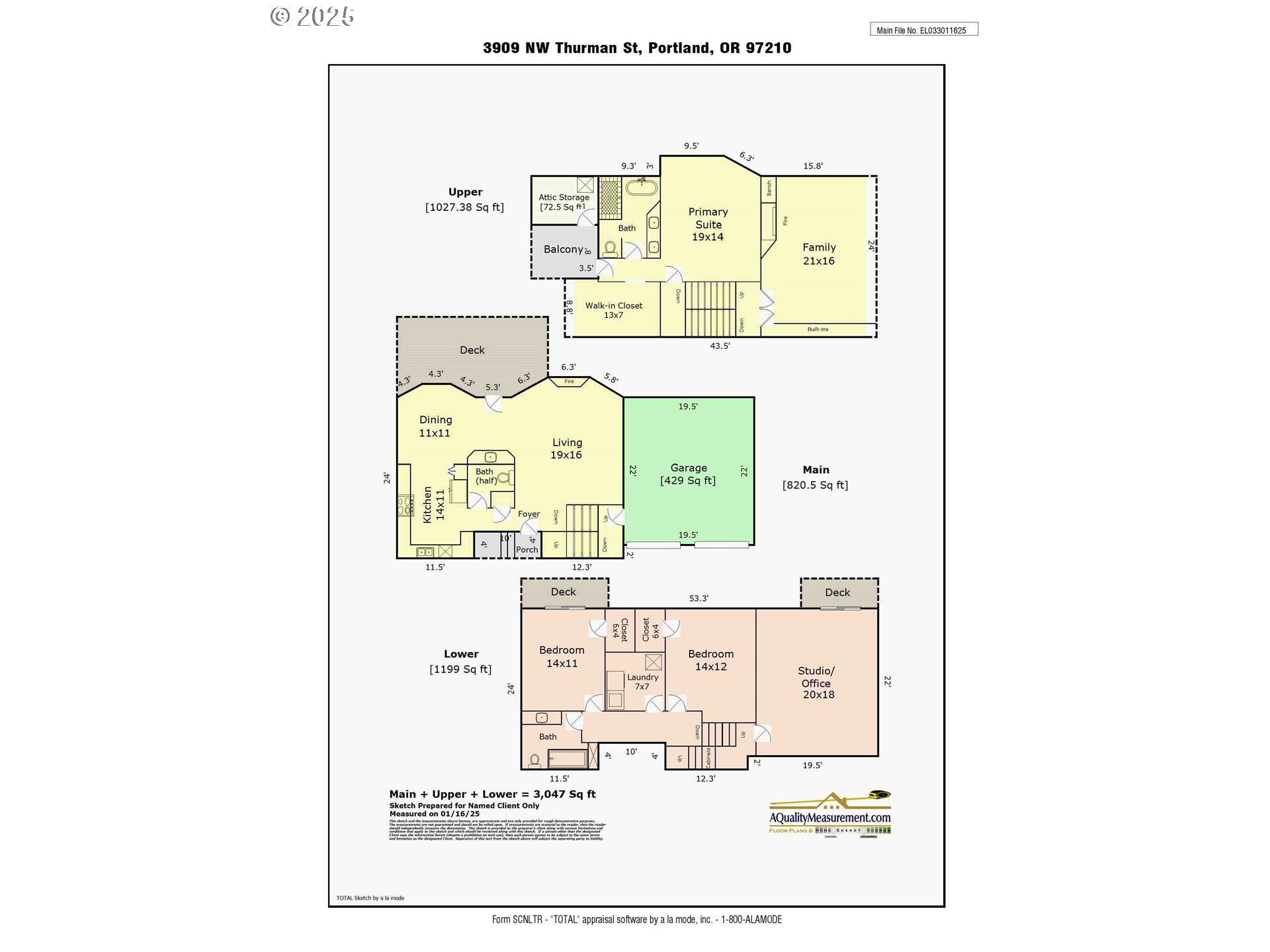
3 Beds
3 Baths
3,047 SqFt
Active
Open House - Saturday, June 7th, 12:00 - 2:00 Nestled among the trees in one of Portland’s most coveted locations, this architecturally captivating home is a living composition where harmony, community, and nature converge. From hosting the very first Red Dress Ball—a landmark event raising awareness and funds for HIV/AIDS—to welcoming classical musicians from around the world, this retreat has long been a gathering place where artistry, generosity, and connection flourish. The 1990s celebrated the great room—soaring, open spaces designed for connection—and this home delivers exactly that. Cedar-clad architecture, a multi-level open floor plan, skylights, vaulted ceilings, and all-wood windows invite natural light to pour into every corner. Pipe railings along the stairs add a striking architectural touch. The studio/family room features a signature fireplace with dramatic scale and presence, paired with built-ins to create an inspiring space. The primary suite feels like a sanctuary, with forest views from the ensuite bath offering both peace and privacy. Expansive decks extend the living space outward, forming a tree house-like sanctuary within the forest—ideal for indoor-outdoor entertaining, quiet reflection, or simply soaking in the beauty of the Pacific Northwest. Perfectly positioned at the gateway to Forest Park, the home offers direct access to the renowned Leif Erikson Trail, a beloved path for runners, hikers, and nature enthusiasts. Though just minutes from the heart of the city, the setting offers a rare blend of urban convenience and woodland retreat. More than a home, it’s an inspiring, nature-wrapped retreat where harmony, community, and creativity will continue to flourish, waiting to embrace the next chapter of its story. Of note: 2 car garage, EV charger, 2 fireplaces, Miele appliances, freshly painted inside, tankless hot water heater [Home Energy Score = 2. HES Report at https://rpt.greenbuildingregistry.com/hes/OR10235367]
Property Details | ||
|---|---|---|
| Price | $1,195,000 | |
| Bedrooms | 3 | |
| Full Baths | 2 | |
| Half Baths | 1 | |
| Total Baths | 3 | |
| Property Style | Contemporary,Modern | |
| Acres | 0.13 | |
| Stories | 4 | |
| Features | CentralVacuum,GarageDoorOpener,HardwoodFloors,HighCeilings,Laundry,Skylight,SoakingTub,TileFloor,VaultedCeiling,WasherDryer | |
| Exterior Features | CoveredDeck,Deck,Porch,PublicRoad | |
| Year Built | 1991 | |
| Fireplaces | 2 | |
| Subdivision | NW/ Leif Running/Walking Trail | |
| Roof | Composition | |
| Heating | ForcedAir95Plus | |
| Foundation | ConcretePerimeter | |
| Accessibility | WalkinShower | |
| Lot Description | PublicRoad,Sloped,Trees | |
| Parking Description | Driveway,OnStreet | |
| Parking Spaces | 2 | |
| Garage spaces | 2 | |
Geographic Data | ||
| Directions | NW Thurman To Top Of Street | |
| County | Multnomah | |
| Latitude | 45.539855 | |
| Longitude | -122.722847 | |
| Market Area | _148 | |
Address Information | ||
| Address | 3909 NW THURMAN ST | |
| Postal Code | 97210 | |
| City | Portland | |
| State | OR | |
| Country | United States | |
Listing Information | ||
| Listing Office | Vetiver Street Real Estate | |
| Listing Agent | Craig Weintz | |
| Terms | Cash,Conventional,VALoan | |
School Information | ||
| Elementary School | Chapman | |
| Middle School | West Sylvan | |
| High School | Lincoln | |
MLS® Information | ||
| Days on market | 60 | |
| MLS® Status | Active | |
| Listing Date | Apr 7, 2025 | |
| Listing Last Modified | Jun 6, 2025 | |
| Tax ID | R236818 | |
| Tax Year | 2024 | |
| Tax Annual Amount | 18414 | |
| MLS® Area | _148 | |
| MLS® # | 687083298 | |
Map View
Contact us about this listing
This information is believed to be accurate, but without any warranty.

