View on map Contact us about this listing





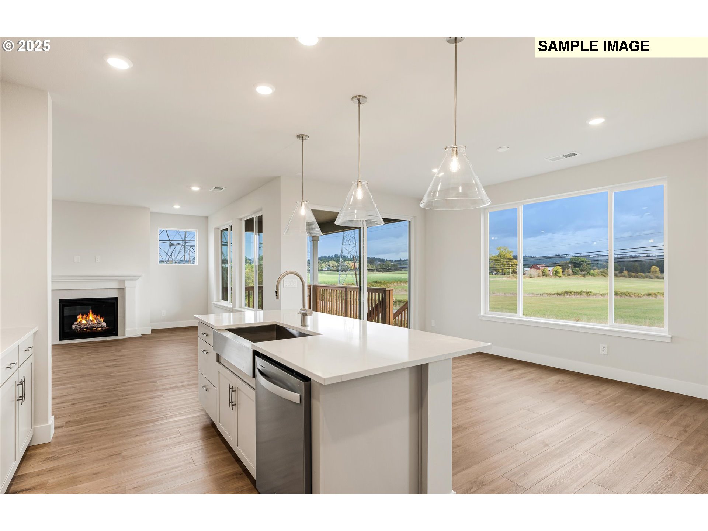
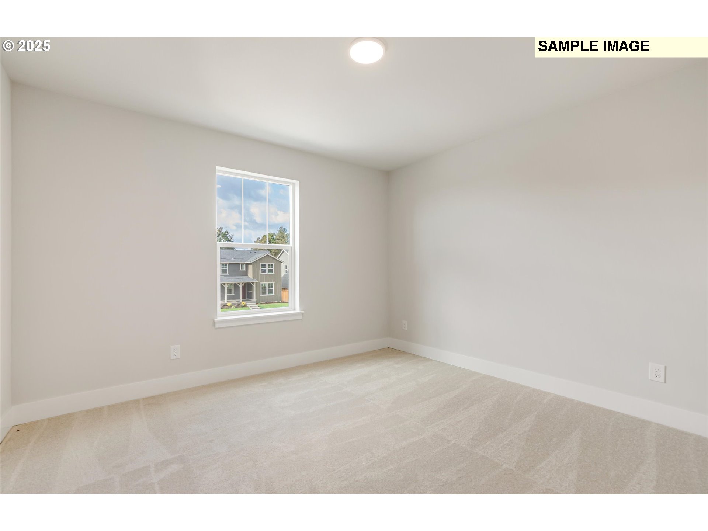
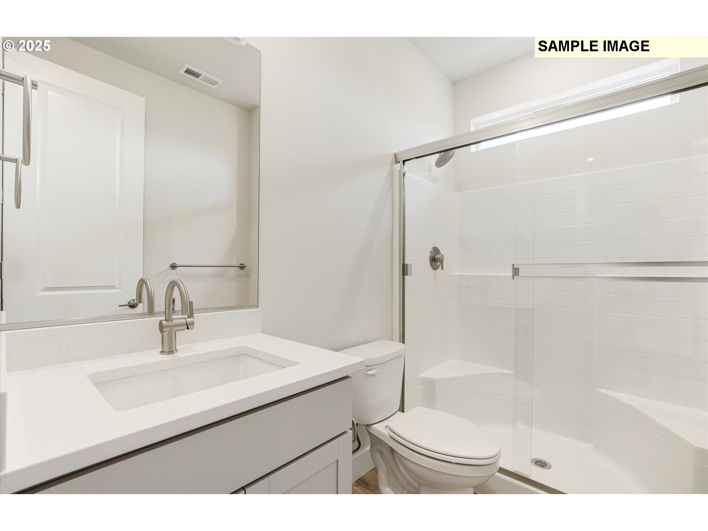

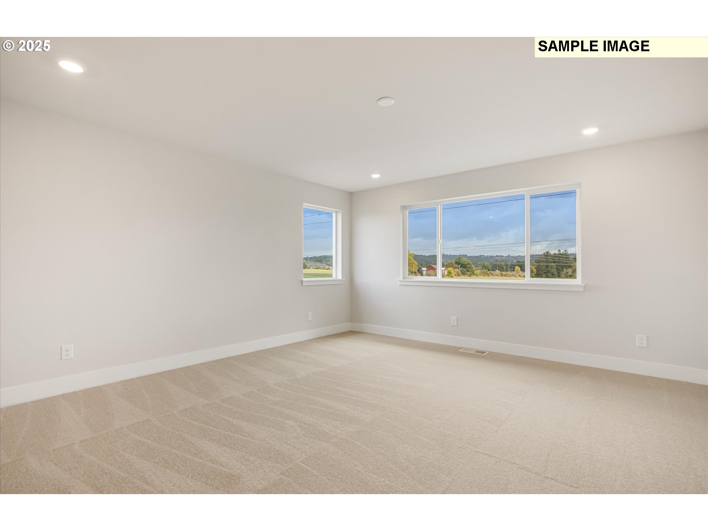
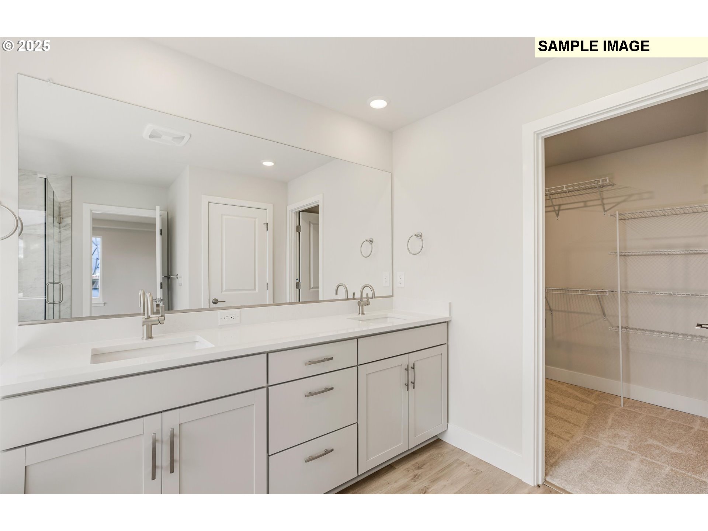
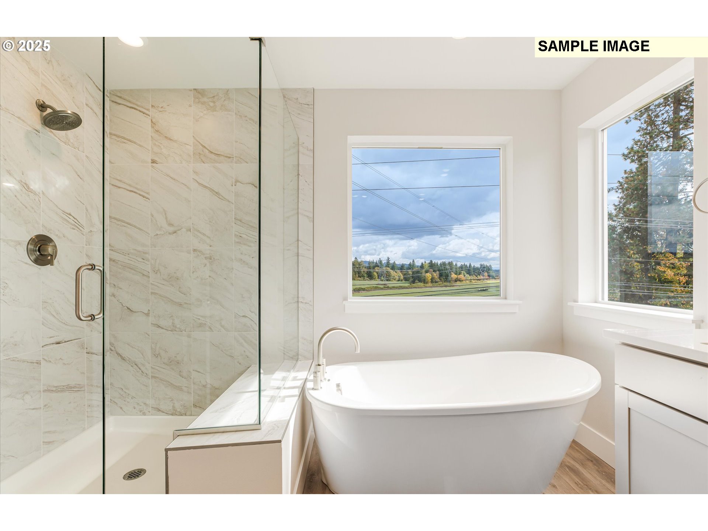
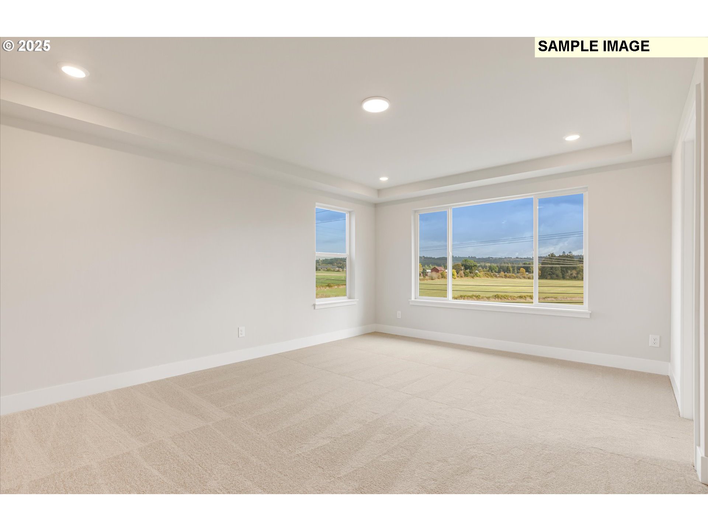
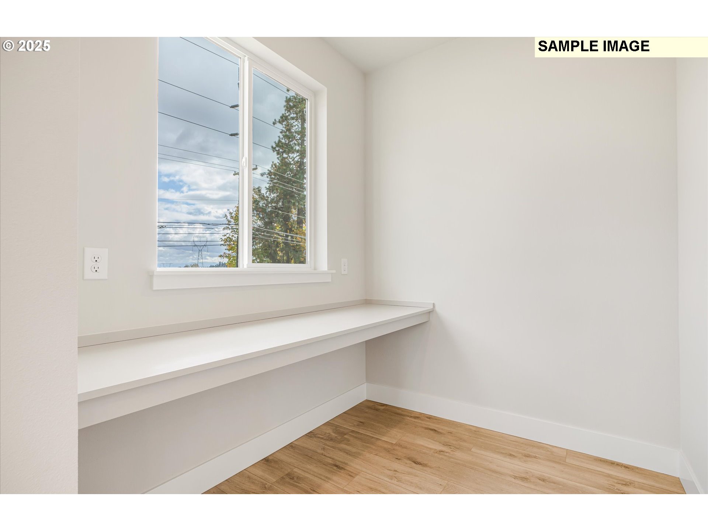
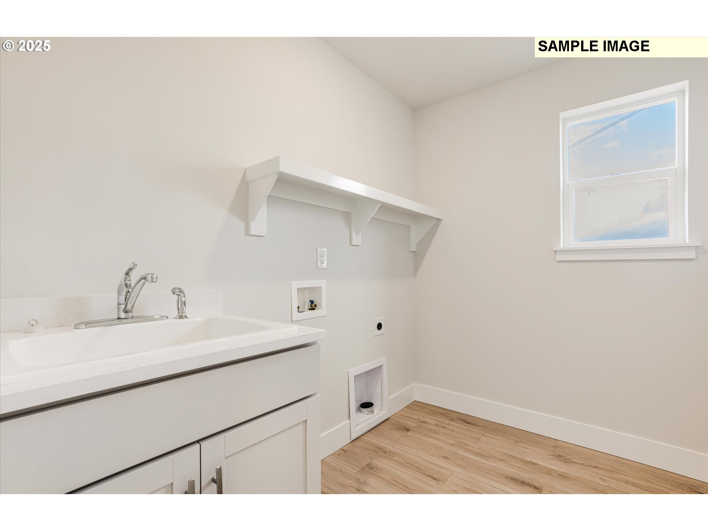
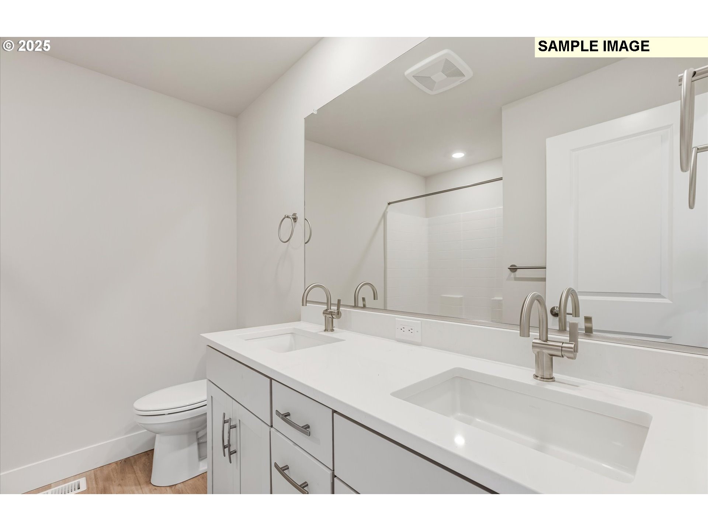

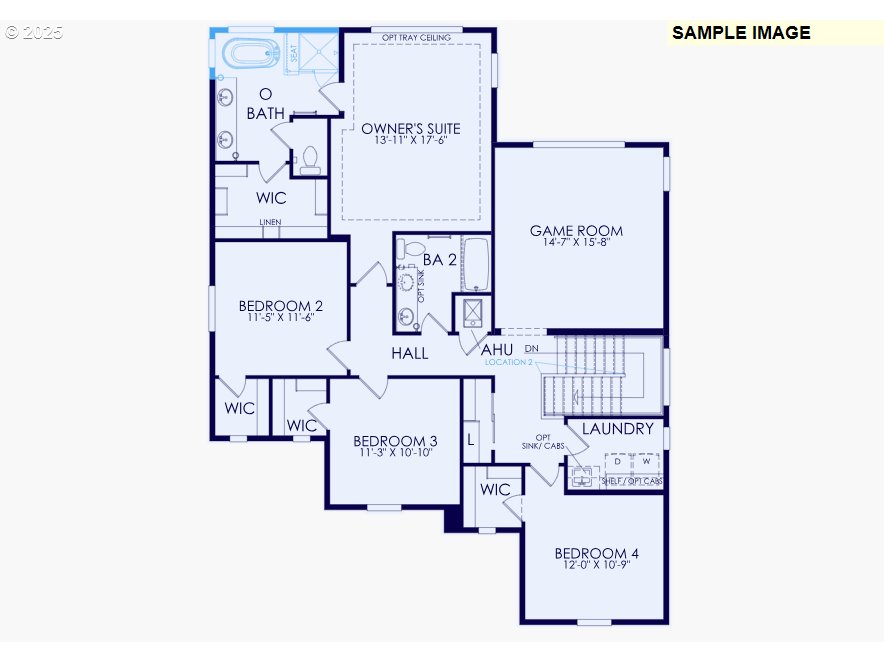

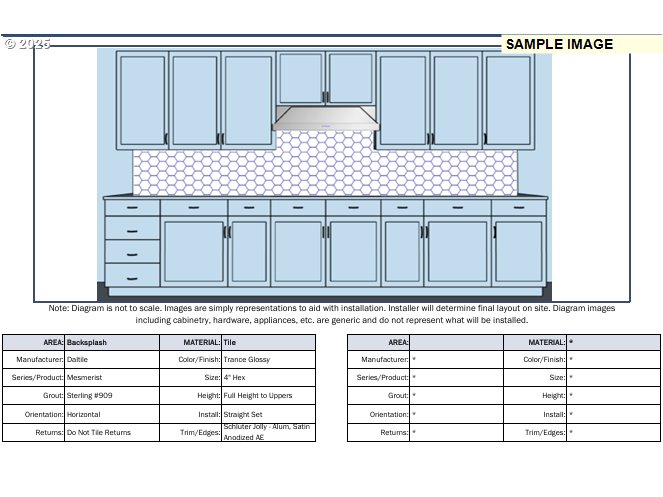
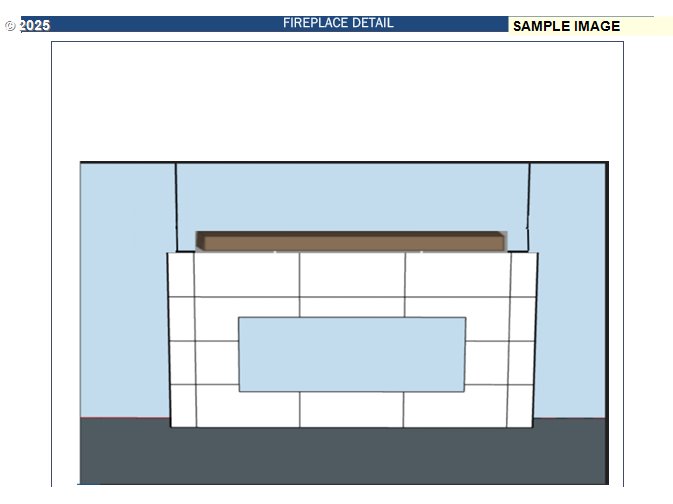

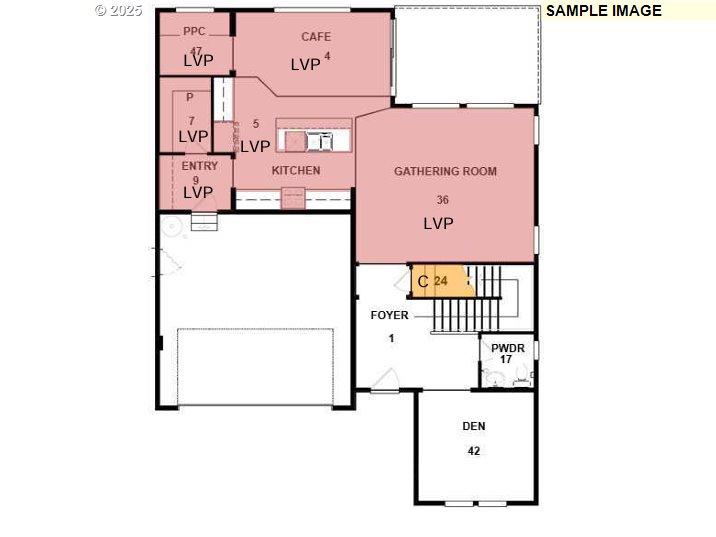
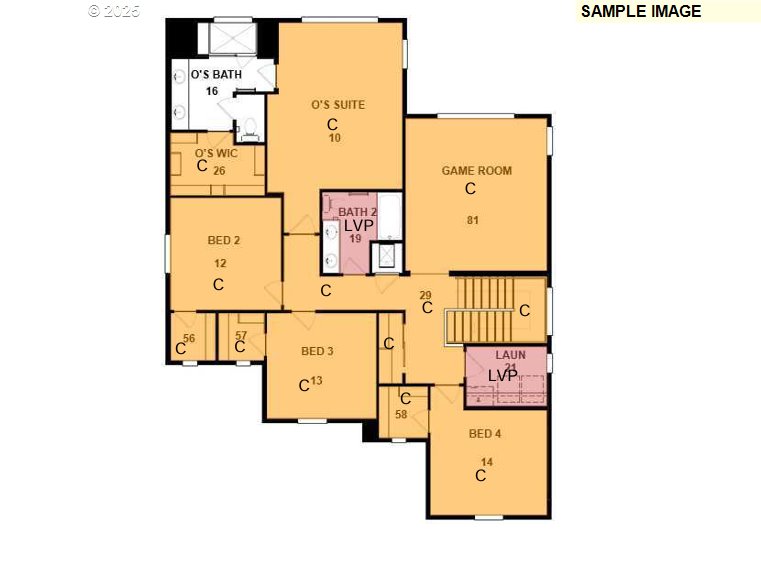




5 Beds
3 Baths
2,842 SqFt
Active
The Quincy floor plan greets you with a spacious entryway and an oversized gathering room, creating the perfect setting for entertaining. This open-concept space seamlessly connects to the café and kitchen. A full bedroom and bath on the main level offer convenience and flexibility. Upstairs, you'll find the luxurious owner’s suite, a versatile game room, a laundry room, and three additional bedrooms—each featuring walk-in closets. Thoughtful design elements include luxury vinyl plank flooring, 5" baseboards, soft-close dovetail cabinetry, and soaring 9' ceilings on the main level with 8' ceilings upstairs. Elevated finishes throughout include brushed nickel hardware, a soft grey octagon tile backsplash, tile fireplace surround, and quartz countertops in both the kitchen and baths. The home also boasts a beautifully tiled downstairs bath, a spa-like primary bath with a tiled shower and bench, and more! Plus, this home comes with a fully transferable 1-, 2-, 5-, and 10-year builder’s warranty. Don't miss your chance to tour this move-in ready stunning home!
Property Details | ||
|---|---|---|
| Price | $824,990 | |
| Bedrooms | 5 | |
| Full Baths | 3 | |
| Total Baths | 3 | |
| Property Style | Contemporary | |
| Stories | 2 | |
| Features | GarageDoorOpener,Laundry,LuxuryVinylPlank,Quartz,SoakingTub,WalltoWallCarpet | |
| Exterior Features | CoveredPatio,GasHookup,Yard | |
| Year Built | 2025 | |
| Fireplaces | 1 | |
| Roof | Composition | |
| Heating | ForcedAir95Plus | |
| Foundation | ConcretePerimeter | |
| Lot Description | Level,Terraced | |
| Parking Description | Driveway | |
| Parking Spaces | 2 | |
| Garage spaces | 2 | |
| Association Fee | 76 | |
| Association Amenities | Commons | |
Geographic Data | ||
| Directions | Stafford to Frog Pond Lane to Windflower | |
| County | Clackamas | |
| Latitude | 45.323264 | |
| Longitude | -122.744999 | |
| Market Area | _151 | |
Address Information | ||
| Address | 6701 SW Windflower ST | |
| Postal Code | 97070 | |
| City | Wilsonville | |
| State | OR | |
| Country | United States | |
Listing Information | ||
| Listing Office | Pulte Homes of Oregon | |
| Listing Agent | Julia Ward | |
| Terms | Cash,Conventional,VALoan | |
School Information | ||
| Elementary School | Stafford | |
| Middle School | Meridian Creek | |
| High School | Wilsonville | |
MLS® Information | ||
| Days on market | 110 | |
| MLS® Status | Active | |
| Listing Date | Apr 7, 2025 | |
| Listing Last Modified | Jul 26, 2025 | |
| Tax ID | New Construction | |
| MLS® Area | _151 | |
| MLS® # | 612863394 | |
Map View
Contact us about this listing
This information is believed to be accurate, but without any warranty.

