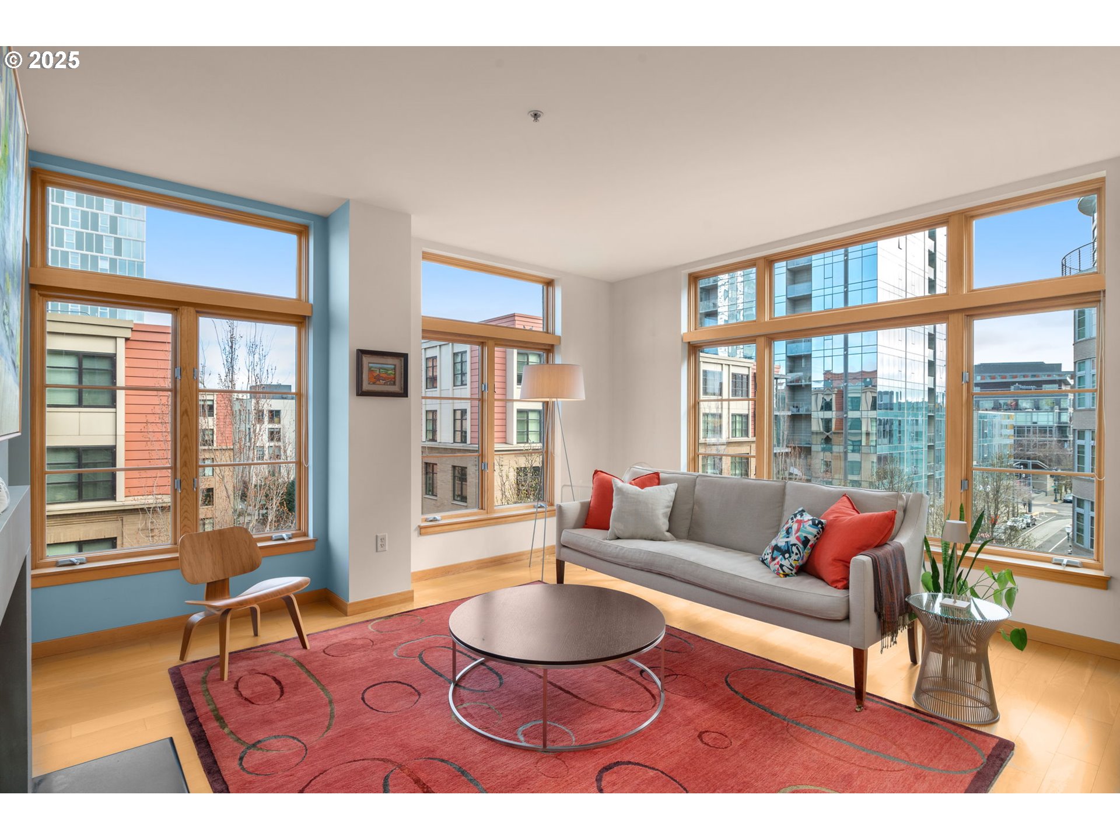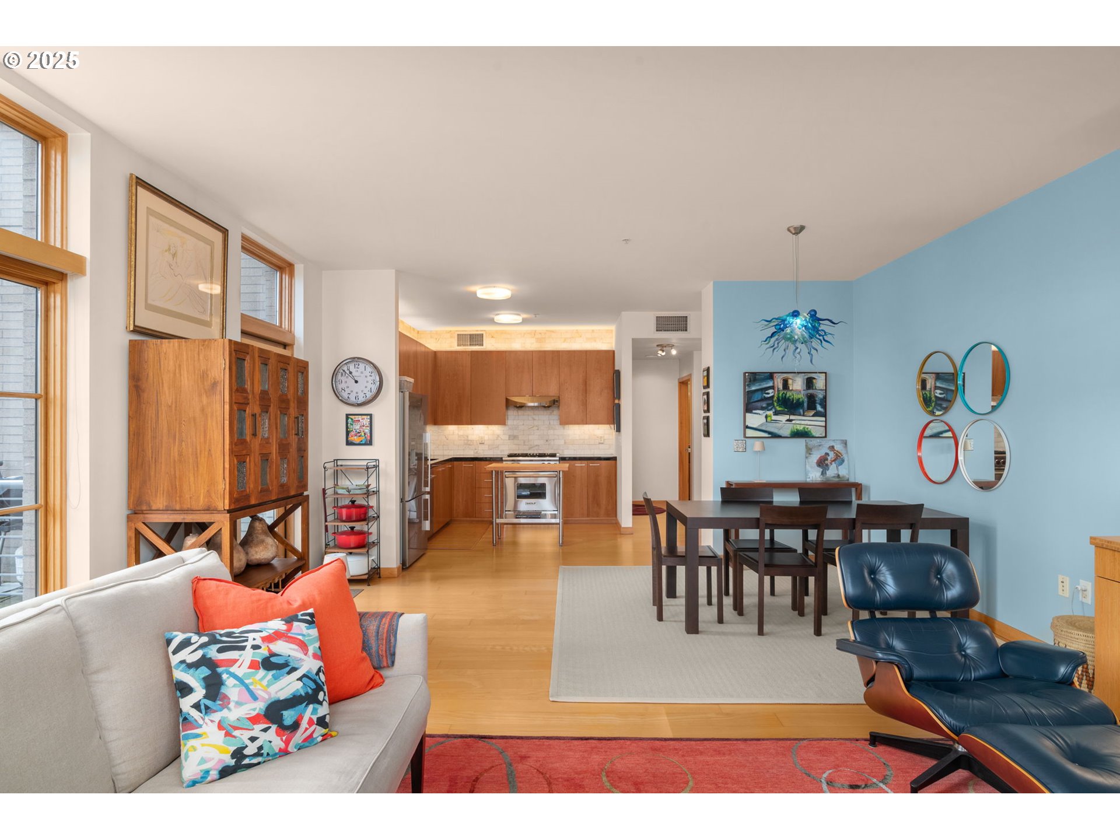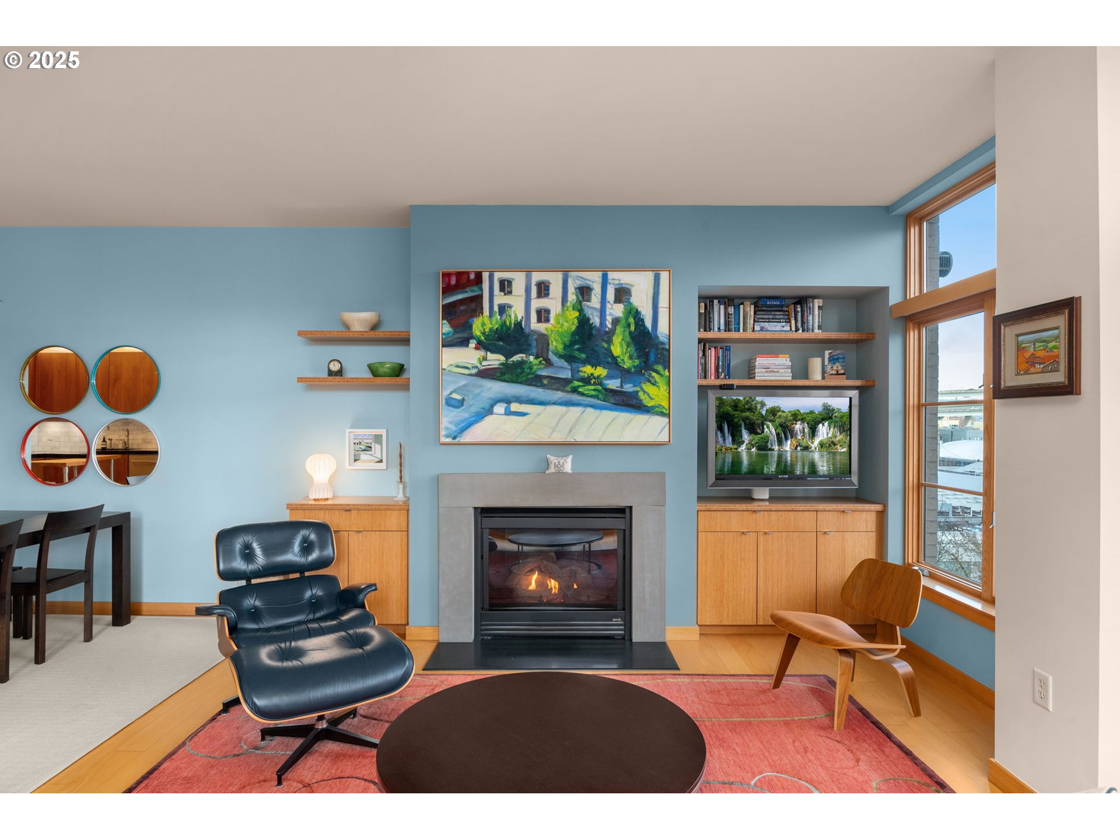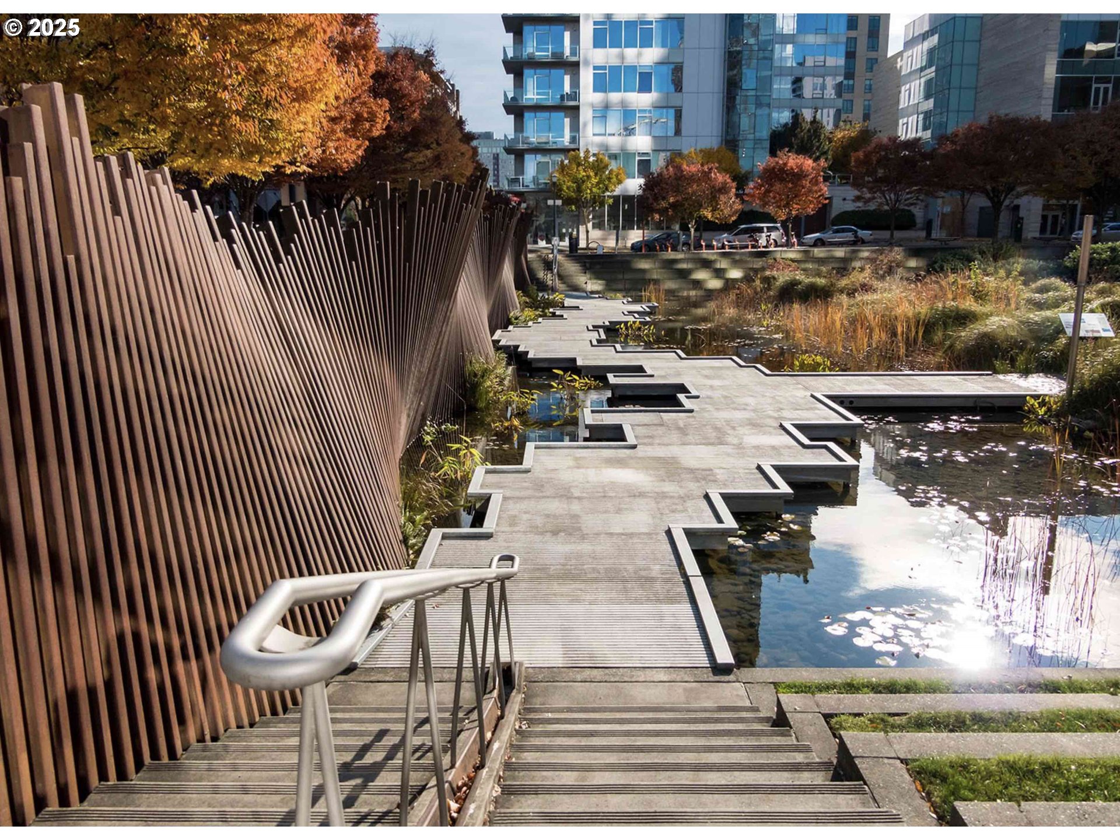View on map Contact us about this listing

























2 Beds
2 Baths
1,460 SqFt
Active
Stylish urban living in this spacious two-bedroom at Bridgeport Condominiums in the Pearl District. Designed for combining open spaces and privacy, this residence features a thoughtfully crafted layout that maximizes space and natural light. Striking custom wood-framed windows frame city views and tranquil treetop vistas, while a cozy fireplace adds warmth and character to the open living area. The renovated kitchen features sleek granite countertops that capture the light, designer Calacatta marble tile that extends to the ceiling, modern lighting and high end appliances including a Wolf range. Whether entertaining guests or enjoying a quiet evening at home, the seamless connection between the living space, private balcony and corner positioning make a statement. Additional highlights include a one of a kind dining chandelier, built-ins for storage and media in the main living area, a laundry room with side by side wash/dry, deeded parking, and a deeded storage unit. Located in a vibrant, walkable neighborhood with a stellar Walk Score of 98, you're just steps away from top-rated dining, boutique shopping, and essential services. This home offers exceptional value, modern elegance, and a prime urban location—all in one.
Property Details | ||
|---|---|---|
| Price | $545,000 | |
| Bedrooms | 2 | |
| Full Baths | 2 | |
| Total Baths | 2 | |
| Property Style | Contemporary | |
| Stories | 1 | |
| Features | EngineeredHardwood,Granite,HighCeilings,Laundry,Marble,Sprinkler,TileFloor,WalltoWallCarpet,WasherDryer | |
| Exterior Features | Deck | |
| Year Built | 2003 | |
| Fireplaces | 1 | |
| Subdivision | PEARL DISTRICT / BRIDGEPORT | |
| Roof | BuiltUp | |
| Heating | ForcedAir | |
| Foundation | ConcretePerimeter | |
| Accessibility | AccessibleElevatorInstalled,OneLevel | |
| Lot Description | Commons,Level,Trees | |
| Parking Description | Deeded,Secured | |
| Parking Spaces | 1 | |
| Garage spaces | 1 | |
| Association Fee | 1332 | |
| Association Amenities | Commons,ExteriorMaintenance,Gas,HotWater,Insurance,Management,Sewer,Trash,Water | |
Geographic Data | ||
| Directions | NW 12th and Northrup | |
| County | Multnomah | |
| Latitude | 45.531135 | |
| Longitude | -122.683193 | |
| Market Area | _148 | |
Address Information | ||
| Address | 1130 NW 12TH AVE #502 | |
| Unit | 502 | |
| Postal Code | 97209 | |
| City | Portland | |
| State | OR | |
| Country | United States | |
Listing Information | ||
| Listing Office | Where, Inc | |
| Listing Agent | Erika Wrenn | |
| Terms | Cash,Conventional | |
School Information | ||
| Elementary School | Chapman | |
| Middle School | West Sylvan | |
| High School | Lincoln | |
MLS® Information | ||
| Days on market | 183 | |
| MLS® Status | Active | |
| Listing Date | Apr 9, 2025 | |
| Listing Last Modified | Oct 9, 2025 | |
| Tax ID | R535492 | |
| Tax Year | 2024 | |
| Tax Annual Amount | 9880 | |
| MLS® Area | _148 | |
| MLS® # | 739277826 | |
Map View
Contact us about this listing
This information is believed to be accurate, but without any warranty.

