View on map Contact us about this listing

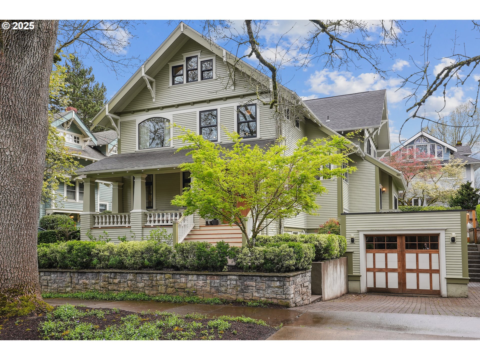





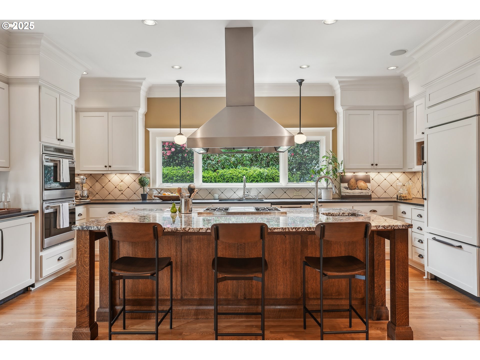
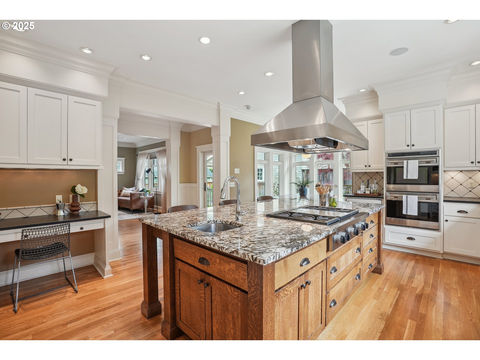

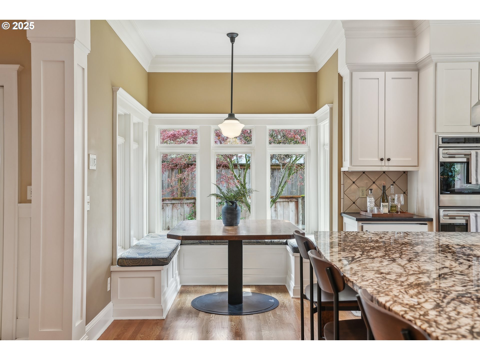
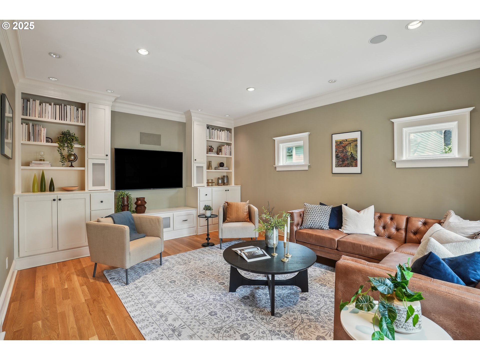
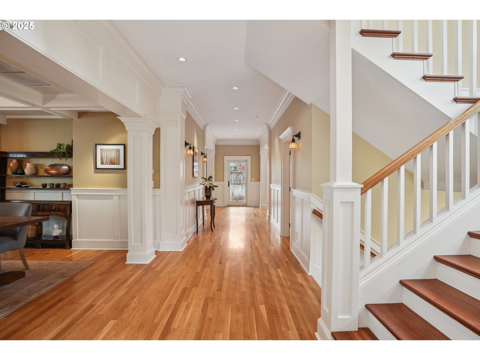
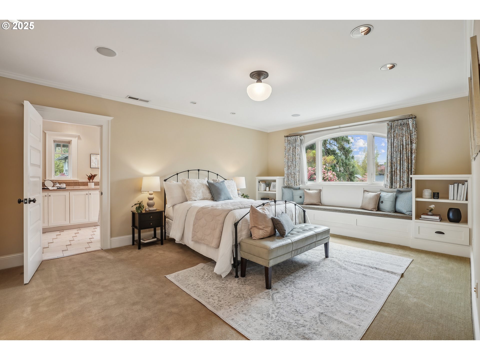
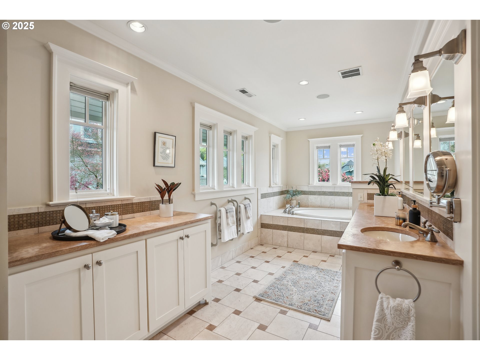
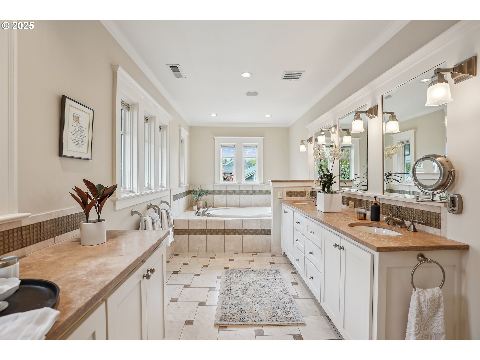
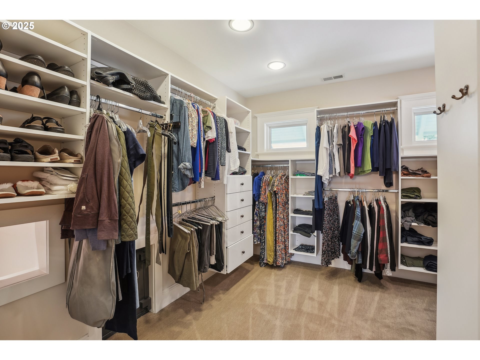
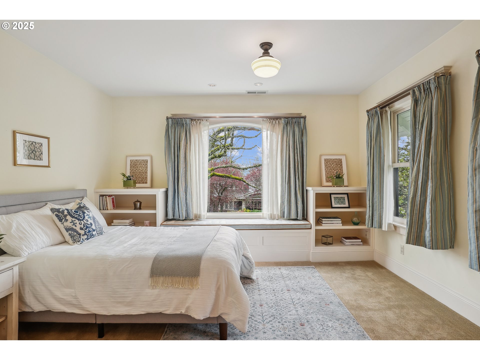



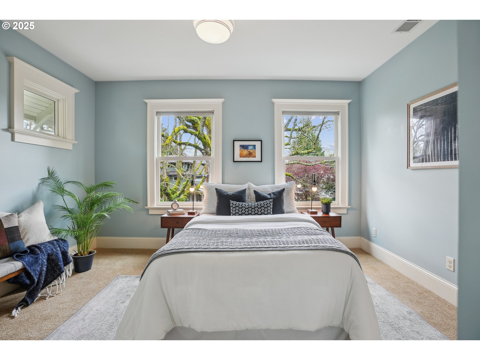
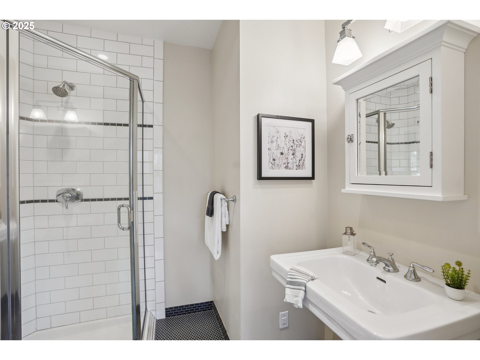

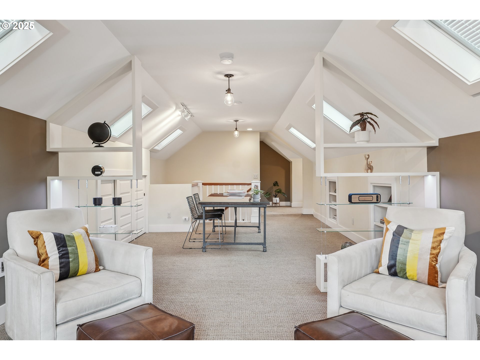
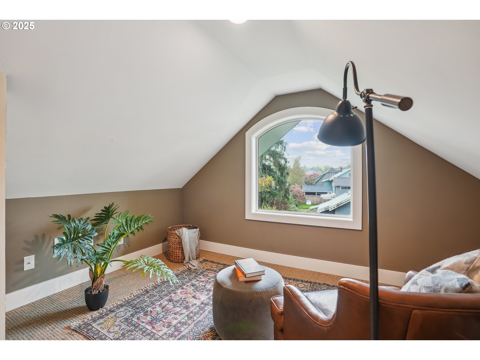




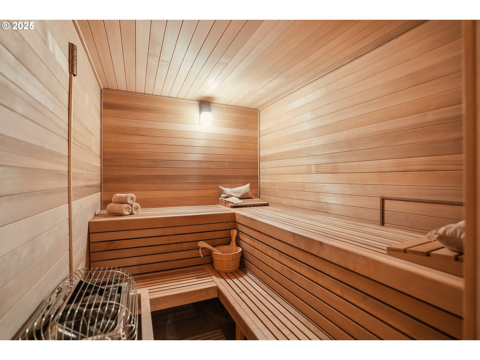
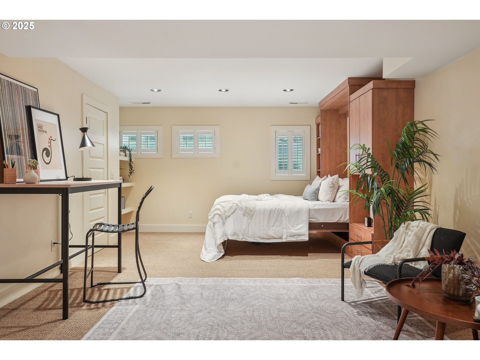


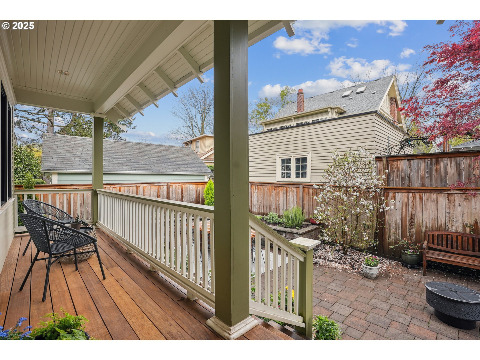
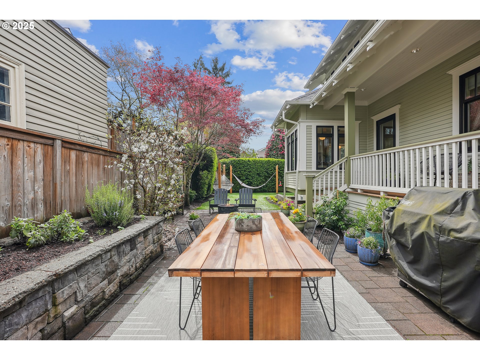



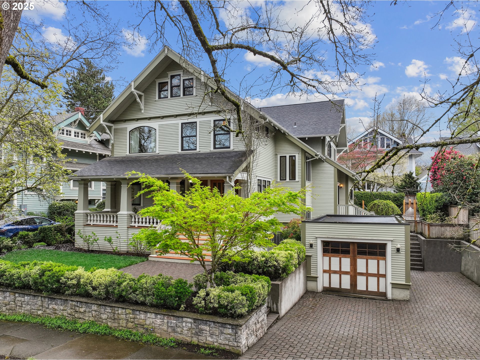
5 Beds
5 Baths
5,708 SqFt
Closed
OPEN SAT, 4/26, 1-3 PM! Nestled in the highly sought-after Laurelhurst neighborhood, this beautifully designed Craftsman blends timeless charm and luxurious modern updates. A spacious & inviting front porch welcomes you into a grand entryway with gleaming hardwood floors that spill into the first floor rooms. You will find a formal living room with a cozy wood stove insert, elegant built-ins, soaring ceilings, & detailed moldings. The formal dining room is magnificent & features box beam ceilings, perfect for hosting memorable gatherings. At the heart of the home lies a chef’s dream kitchen with a dream cook island, top-of-the-line appliances, natural stone countertops, double ovens, a walk-in pantry & mud room, an eating bar, & a sunny breakfast nook with built-in seating & storage. Just off the kitchen, the family room offers additional space to relax, complete with custom built-ins. A stylish half bath completes the main level. Upstairs, you’ll find the uniqueness of three ensuite bedrooms, including a luxurious primary with a walk-in closet, dual vanity, soaking tub, shower, heated tile floors, & a convenient chute into the upper level laundry. Ascend to another level to discover a second family room or 4th bed, featuring plush carpeting, skylights, a cozy window seat, & charming separated spaces—ideal for teens, yoga or a home office. The lower level hosts an additional multigenerational opportunity with its own private entrance, brand-new kitchen & appliances, a sauna, a full bath, and a comfortable living space with Murphy bed & media area. Rental income is also possible w/a slight separation addition. Dog washing room. Outside, the beautifully landscaped backyard features a covered porch, stone patio, & garden spaces perfect for entertaining or relaxing. A garage with an EV-charging station & a parking pad for three vehicles ensures convenience & ease. This oversized lot and gorgeous home offer both flexibility & classic charm. [Home Energy Score = 2. HES Report at https://rpt.greenbuildingregistry.com/hes/OR10236925]
Property Details | ||
|---|---|---|
| Price | $1,999,900 | |
| Bedrooms | 5 | |
| Full Baths | 4 | |
| Half Baths | 1 | |
| Total Baths | 5 | |
| Property Style | Craftsman | |
| Acres | 0.17 | |
| Stories | 4 | |
| Features | Floor4th,GarageDoorOpener,Granite,HardwoodFloors,HeatedTileFloor,HighCeilings,Intercom,Laundry,MurphyBed,SeparateLivingQuartersApartmentAuxLivingUnit,Skylight,SoakingTub,SoundSystem,TileFloor,Wainscoting,WalltoWallCarpet | |
| Exterior Features | Fenced,Garden,Patio,Porch,PublicRoad,RaisedBeds,Yard | |
| Year Built | 1910 | |
| Subdivision | LAURELHURST | |
| Roof | Composition | |
| Heating | ForcedAir90 | |
| Lot Description | Level | |
| Parking Description | Driveway,EVReady | |
| Parking Spaces | 1 | |
| Garage spaces | 1 | |
Geographic Data | ||
| Directions | NE Glisan to NE Hazelfern Place | |
| County | Multnomah | |
| Latitude | 45.525981 | |
| Longitude | -122.627757 | |
| Market Area | _142 | |
Address Information | ||
| Address | 466 NE HAZELFERN PL | |
| Postal Code | 97232 | |
| City | Portland | |
| State | OR | |
| Country | United States | |
Listing Information | ||
| Listing Office | Windermere Realty Trust | |
| Listing Agent | Jeff Capen | |
| Terms | Cash,Conventional,FHA | |
| Virtual Tour URL | https://my.matterport.com/show/?m=vnqkwSbFbQw&mls=1 | |
School Information | ||
| Elementary School | Laurelhurst | |
| Middle School | Laurelhurst | |
| High School | Grant | |
MLS® Information | ||
| Days on market | 16 | |
| MLS® Status | Closed | |
| Listing Date | Apr 10, 2025 | |
| Listing Last Modified | Jun 2, 2025 | |
| Tax ID | R203537 | |
| Tax Year | 2024 | |
| Tax Annual Amount | 27081 | |
| MLS® Area | _142 | |
| MLS® # | 560397531 | |
Map View
Contact us about this listing
This information is believed to be accurate, but without any warranty.

