View on map Contact us about this listing
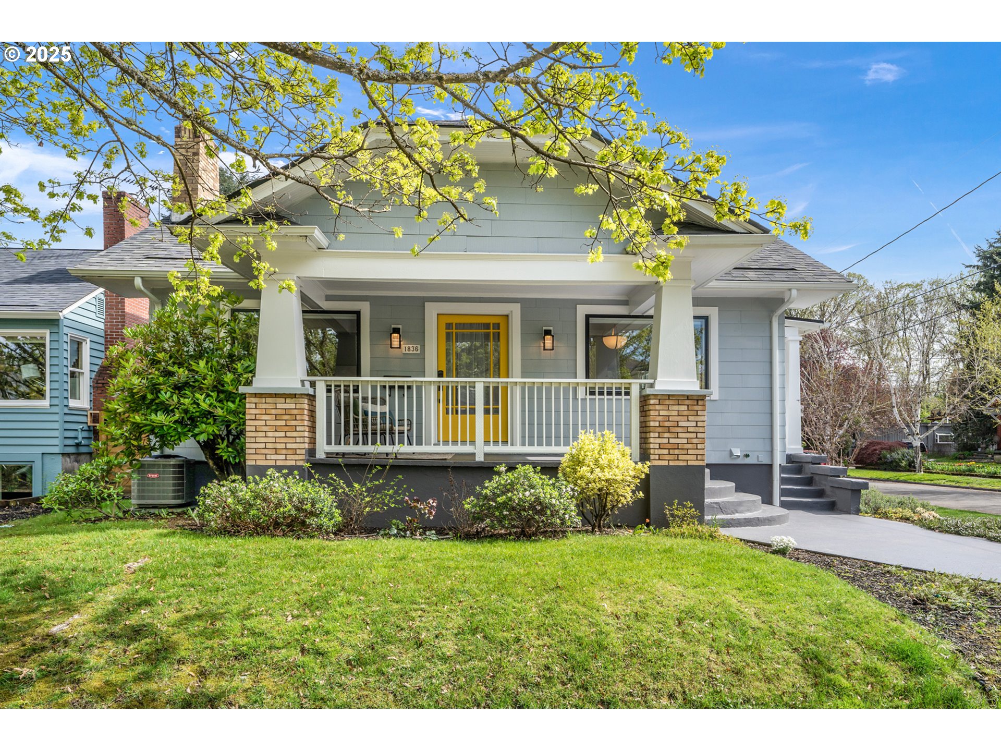
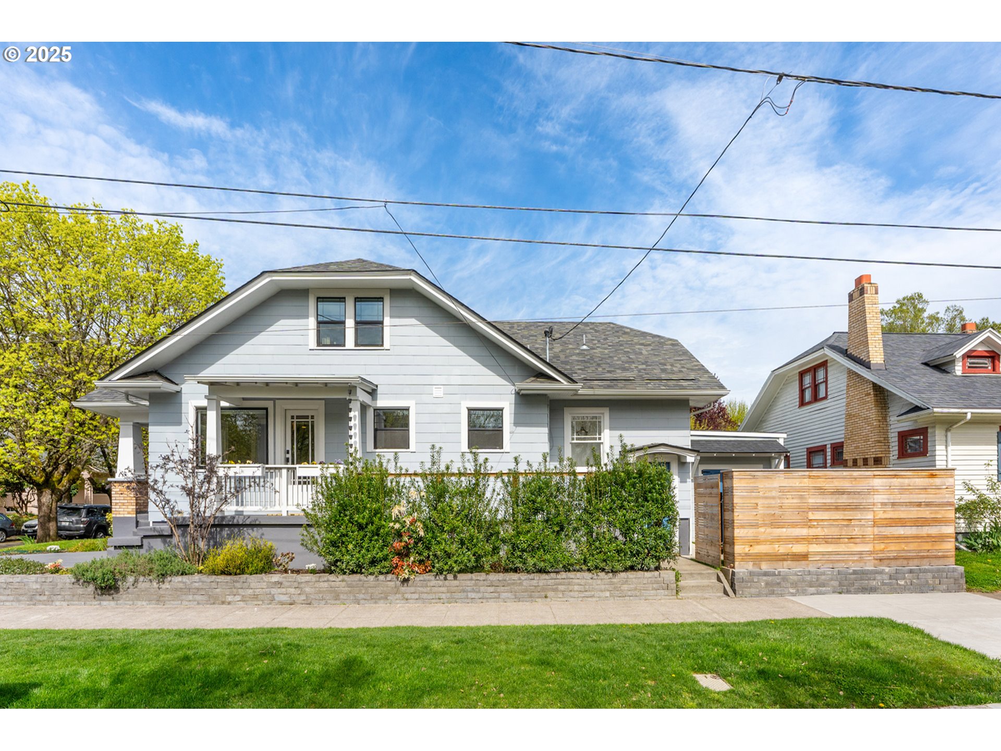
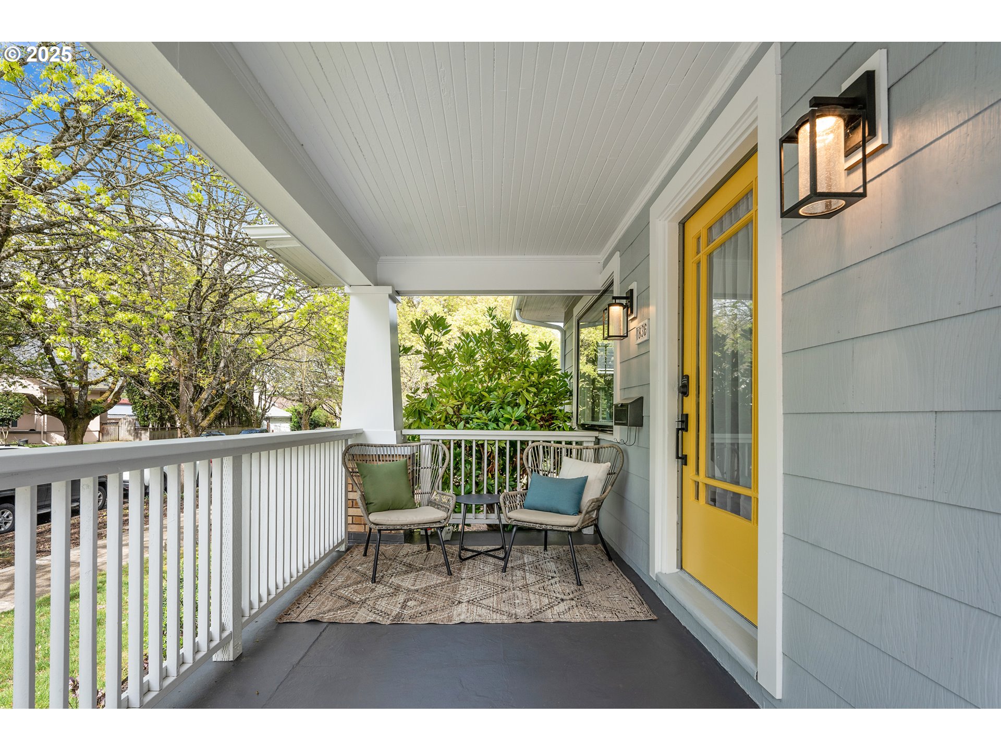
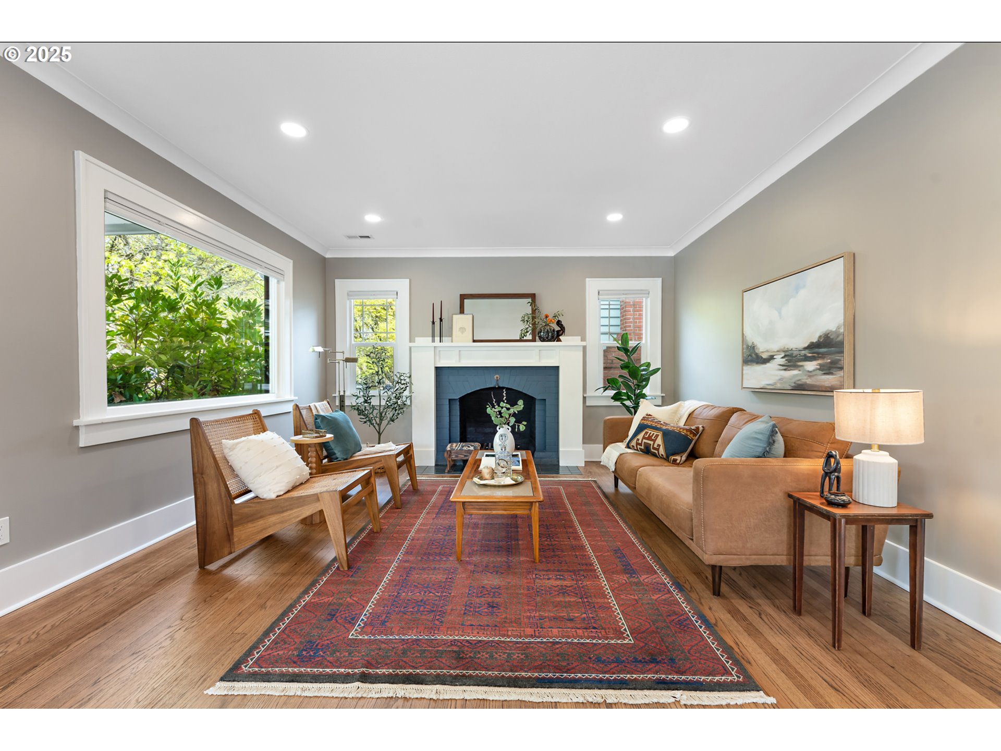




































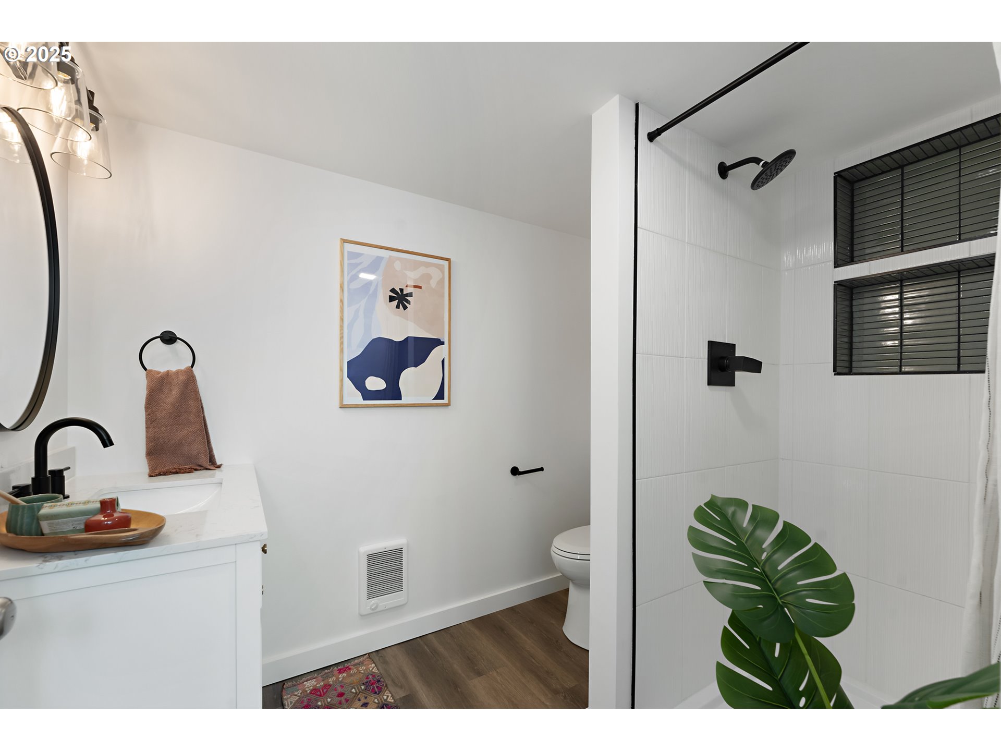





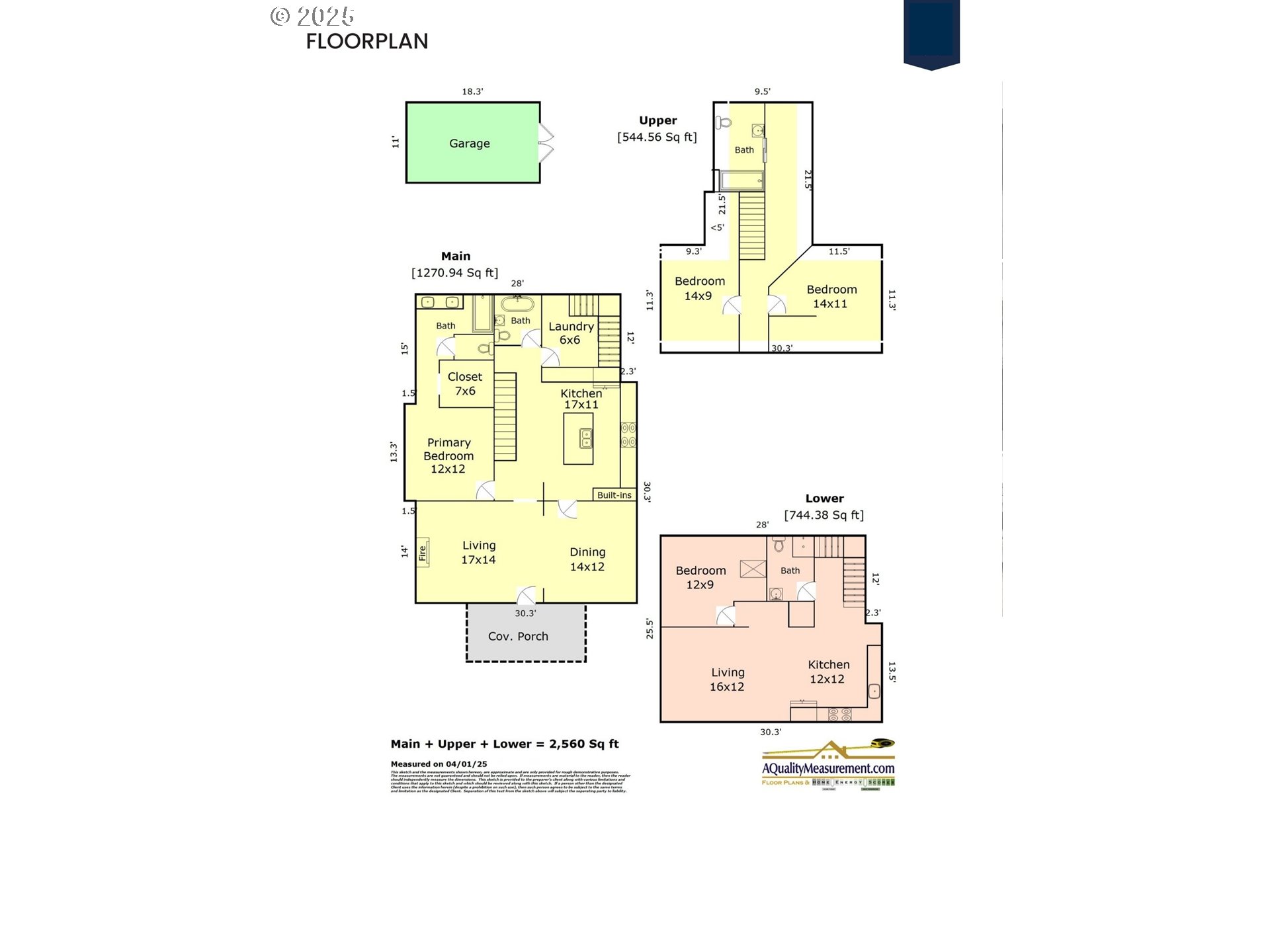

4 Beds
4 Baths
2,560 SqFt
Pending
Classic Ladd's Addition Bungalow, reimagined! A beautifully executed to-the-studs renovation created a floor plan that includes all the spaces we love while preserving the vintage charm of yesteryear. Original hardwood floors & built-ins. Open, sunny & bright new kitchen with tons of cabinets, quartz countertops, gas range and a center island including bar seating. Perfect living room - dining room - kitchen circular flow. Main floor primary with ensuite bath. 2nd main floor full bath with soaking tub. Two bedrooms up plus full bath up. Lower level renovation includes a second living area, a private bedroom w/egress, full bath & a beautiful, sunny 2nd kitchen. Lower level is FULLY PERMITED as an ADU w/exterior entrance, separate electrical, heating and laundry. New roof + gutters. New furnace, ductwork + A/C. New electrical, new plumbing, sewer line & windows. See Features List for more details.
Property Details | ||
|---|---|---|
| Price | $1,050,000 | |
| Bedrooms | 4 | |
| Full Baths | 4 | |
| Total Baths | 4 | |
| Property Style | Stories2,Bungalow | |
| Acres | 0.07 | |
| Stories | 3 | |
| Features | HardwoodFloors,Laundry,LuxuryVinylPlank,Quartz,SeparateLivingQuartersApartmentAuxLivingUnit,Skylight,SoakingTub,WasherDryer | |
| Exterior Features | AccessoryDwellingUnit,Fenced,Porch,PublicRoad,RaisedBeds,Yard | |
| Year Built | 1924 | |
| Fireplaces | 1 | |
| Subdivision | LADD'S ADDITION | |
| Roof | Composition | |
| Heating | ForcedAir,WallHeater,Zoned | |
| Foundation | ConcretePerimeter | |
| Accessibility | MainFloorBedroomBath,MinimalSteps,WalkinShower | |
| Lot Description | CornerLot,Level | |
| Parking Description | OnStreet | |
| Parking Spaces | 1 | |
| Garage spaces | 1 | |
Geographic Data | ||
| Directions | Corner of SE Palm and SE Mulberry | |
| County | Multnomah | |
| Latitude | 45.509871 | |
| Longitude | -122.652321 | |
| Market Area | _143 | |
Address Information | ||
| Address | 1836 SE MULBERRY AVE | |
| Postal Code | 97214 | |
| City | Portland | |
| State | OR | |
| Country | United States | |
Listing Information | ||
| Listing Office | Windermere Realty Trust | |
| Listing Agent | Stacey Puppo | |
| Terms | Cash,Conventional | |
| Virtual Tour URL | https://vimeo.com/1074813002?share=copy#t=0 | |
School Information | ||
| Elementary School | Abernethy | |
| Middle School | Hosford | |
| High School | Cleveland | |
MLS® Information | ||
| Days on market | 4 | |
| MLS® Status | Pending | |
| Listing Date | Apr 11, 2025 | |
| Listing Last Modified | Apr 19, 2025 | |
| Tax ID | R200355 | |
| Tax Year | 2024 | |
| Tax Annual Amount | 7450 | |
| MLS® Area | _143 | |
| MLS® # | 252234322 | |
Map View
Contact us about this listing
This information is believed to be accurate, but without any warranty.

