View on map Contact us about this listing
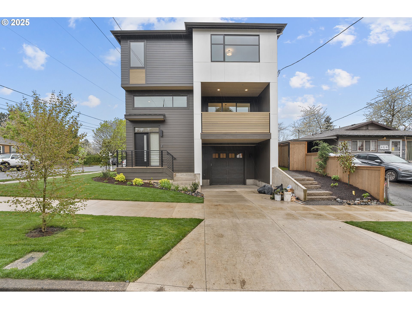
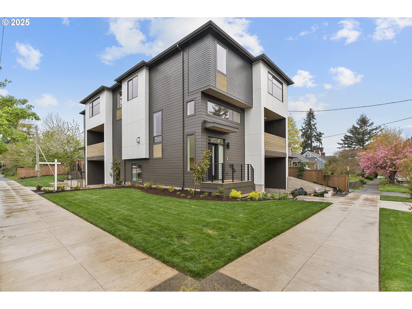
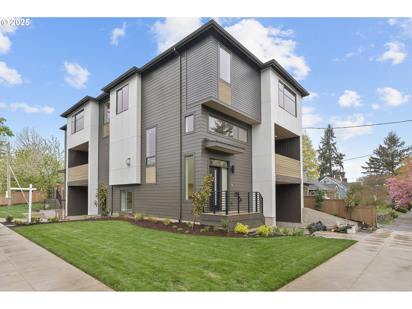
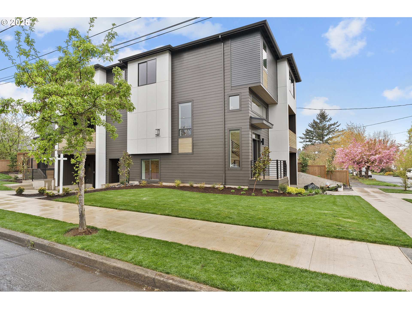
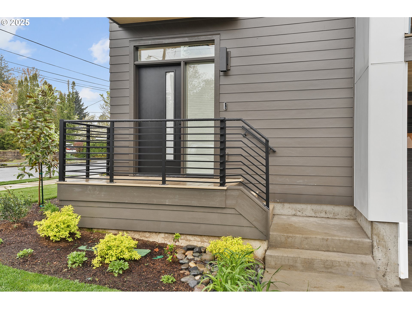
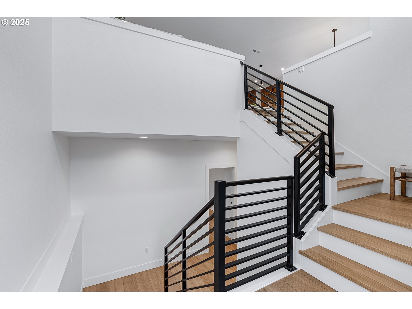
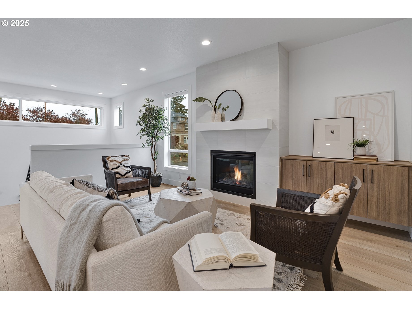
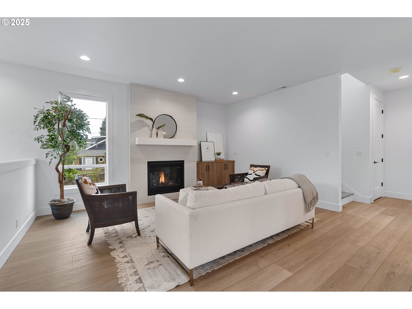
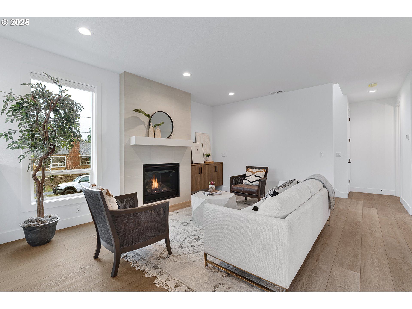



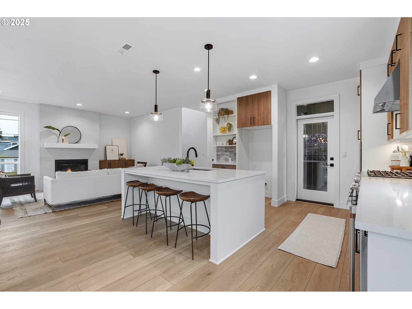
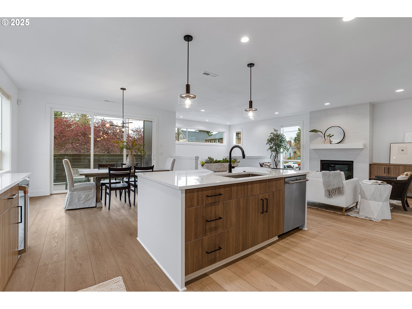





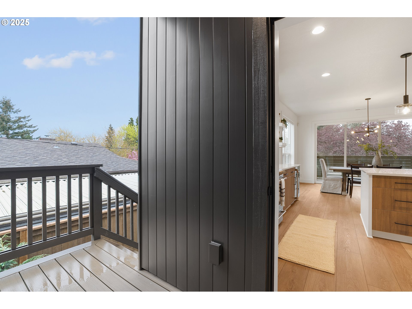

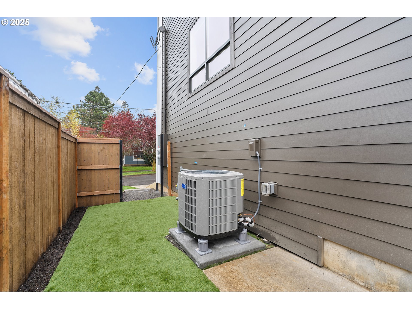
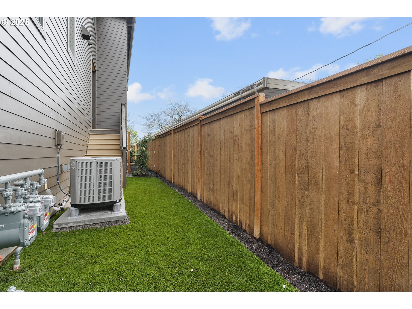




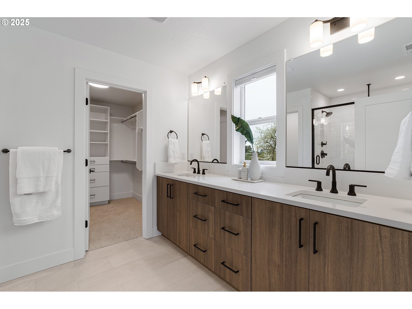

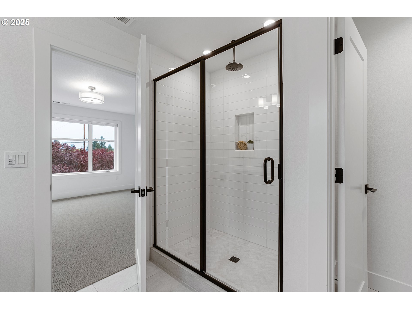
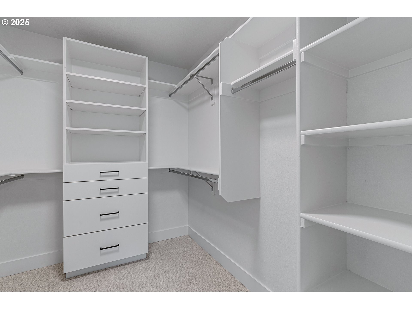


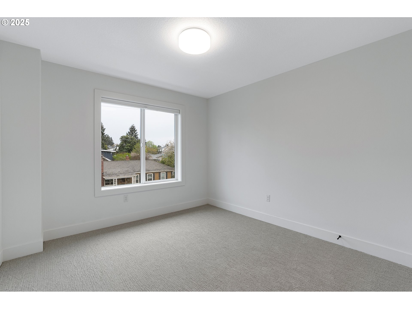
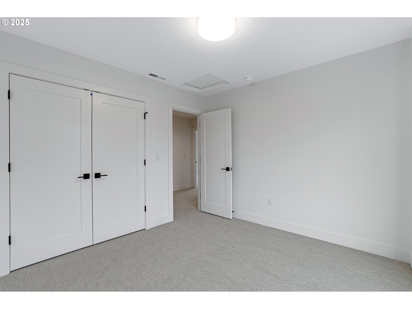

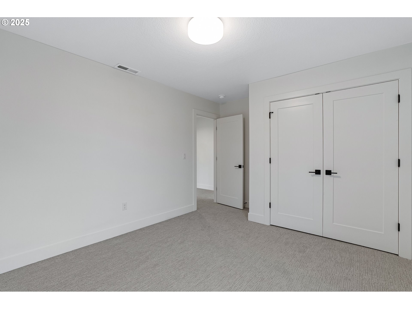
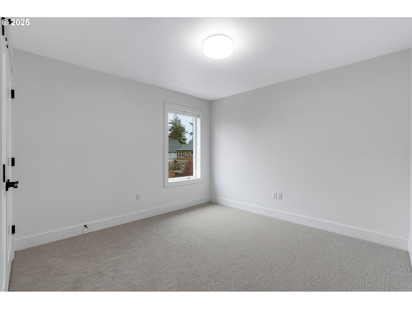
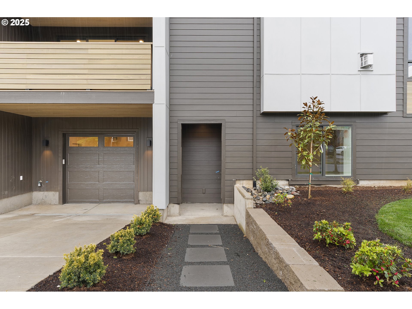
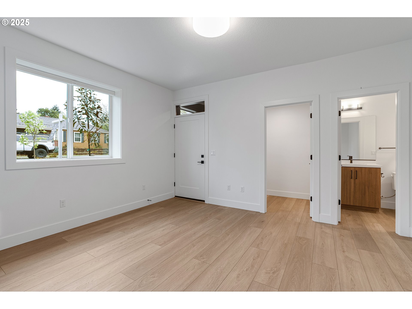
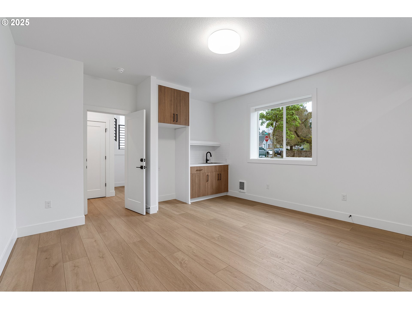
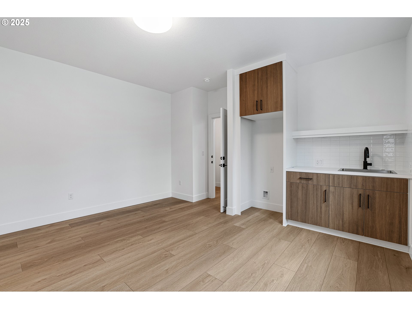

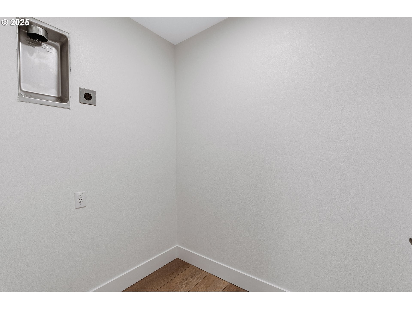
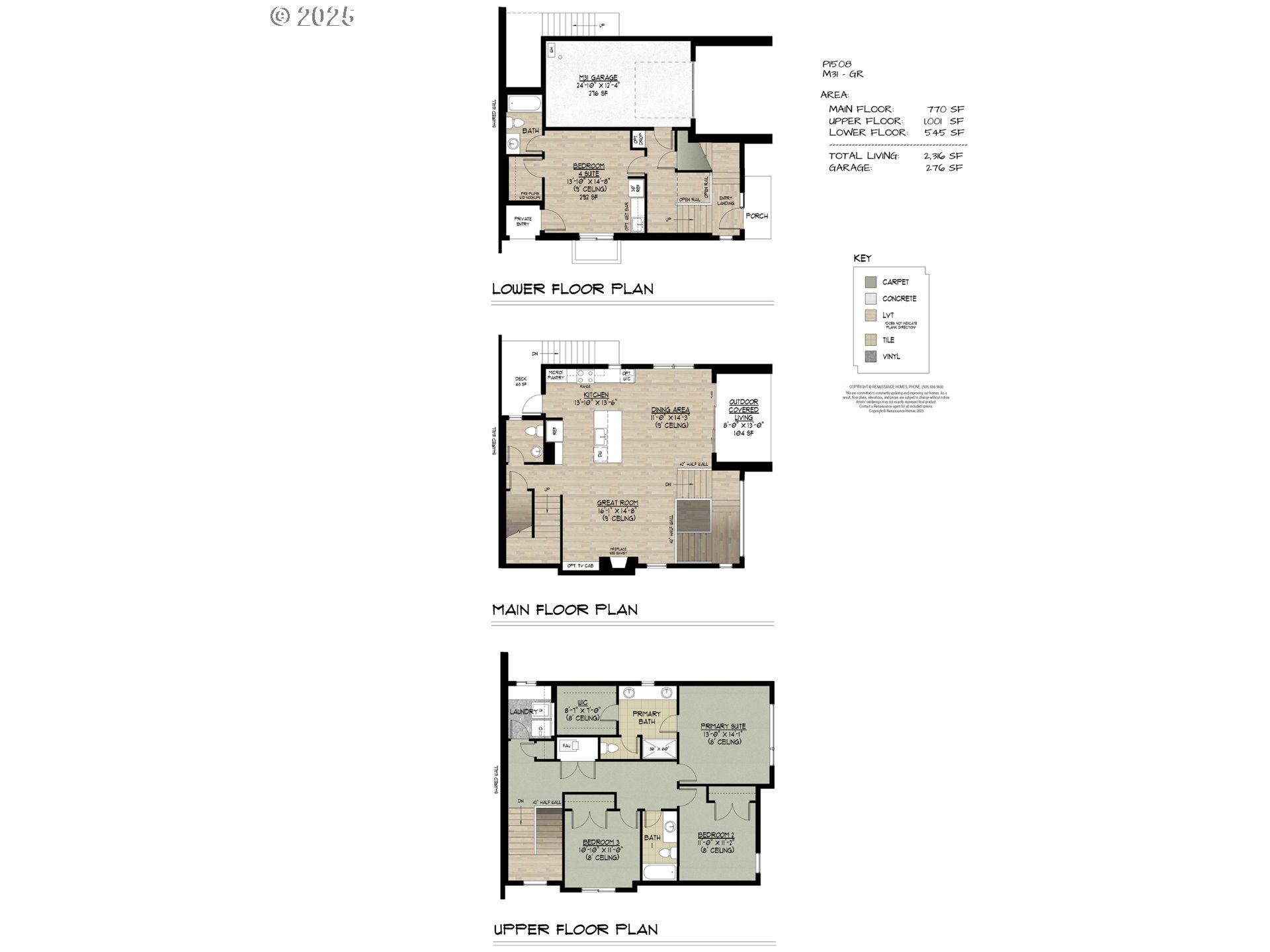
4 Beds
4 Baths
2,316 SqFt
Active
Move-In Ready luxury townhomes in the heart of Concordia by Portland's #1 Luxury local homebuilder. These are fee simple townhomes - No HOA or monthly dues! Home has an ADU with separate entrance including kitchenette, WD hook-ups, walk-in closet and full bathroom. Potential rental income opportunities. This stunning townhome has a fully fenced backyard with turf. Light and open floorplan is ideal for entertaining with a gourmet kitchen including island with eating bar. The dining room opens with a stacking slider to the private outdoor covered living which is pre-wired for overhead outdoor heaters. Primary suite has dual quartz vanity, large walk-in closet complete with a spa-like tile shower. Laundry room with folding table. This turnkey lifestyle will allow you to take advantage of everything Concordia offers - walking to local parks, restaurants, coffee shops, New Seasons and more. Easy freeway access.
Property Details | ||
|---|---|---|
| Price | $969,900 | |
| Bedrooms | 4 | |
| Full Baths | 3 | |
| Half Baths | 1 | |
| Total Baths | 4 | |
| Property Style | Contemporary,Townhouse | |
| Lot Size | 55x50 | |
| Acres | 0.06 | |
| Stories | 3 | |
| Features | Floor3rd,AccessoryDwellingUnit,AirCleaner,GarageDoorOpener,HighCeilings,HookupAvailable,LoVOCMaterial,LuxuryVinylPlank,PlumbedForCentralVacuum,Quartz,SeparateLivingQuartersApartmentAuxLivingUnit,TileFloor,WalltoWallCarpet | |
| Exterior Features | CoveredDeck,Fenced,GasHookup,Porch,SecurityLights,Sprinkler,Yard | |
| Year Built | 2025 | |
| Fireplaces | 1 | |
| Subdivision | CONCORDIA / ALBERTA ARTS | |
| Roof | Composition | |
| Heating | ForcedAir95Plus | |
| Foundation | Slab | |
| Accessibility | BuiltinLighting,GarageonMain,MainFloorBedroomBath,NaturalLighting | |
| Lot Description | CornerLot,Level | |
| Parking Description | Driveway,OnStreet | |
| Parking Spaces | 1 | |
| Garage spaces | 1 | |
Geographic Data | ||
| Directions | From NE 33rd, Turn E on NE Killingsworth, turn S on NE 35th Pl | |
| County | Multnomah | |
| Latitude | 45.561476 | |
| Longitude | -122.627843 | |
| Market Area | _142 | |
Address Information | ||
| Address | 5305 NE 35TH PL | |
| Postal Code | 97211 | |
| City | Portland | |
| State | OR | |
| Country | United States | |
Listing Information | ||
| Listing Office | Renaissance Development Corp. | |
| Listing Agent | Amanda Andruss | |
| Terms | Cash,Conventional,VALoan | |
School Information | ||
| Elementary School | Vernon | |
| Middle School | Vernon | |
| High School | Jefferson | |
MLS® Information | ||
| Days on market | 54 | |
| MLS® Status | Active | |
| Listing Date | Apr 11, 2025 | |
| Listing Last Modified | Jun 4, 2025 | |
| Tax ID | R723429 | |
| Tax Year | 2024 | |
| Tax Annual Amount | 3358 | |
| MLS® Area | _142 | |
| MLS® # | 699051179 | |
Map View
Contact us about this listing
This information is believed to be accurate, but without any warranty.

