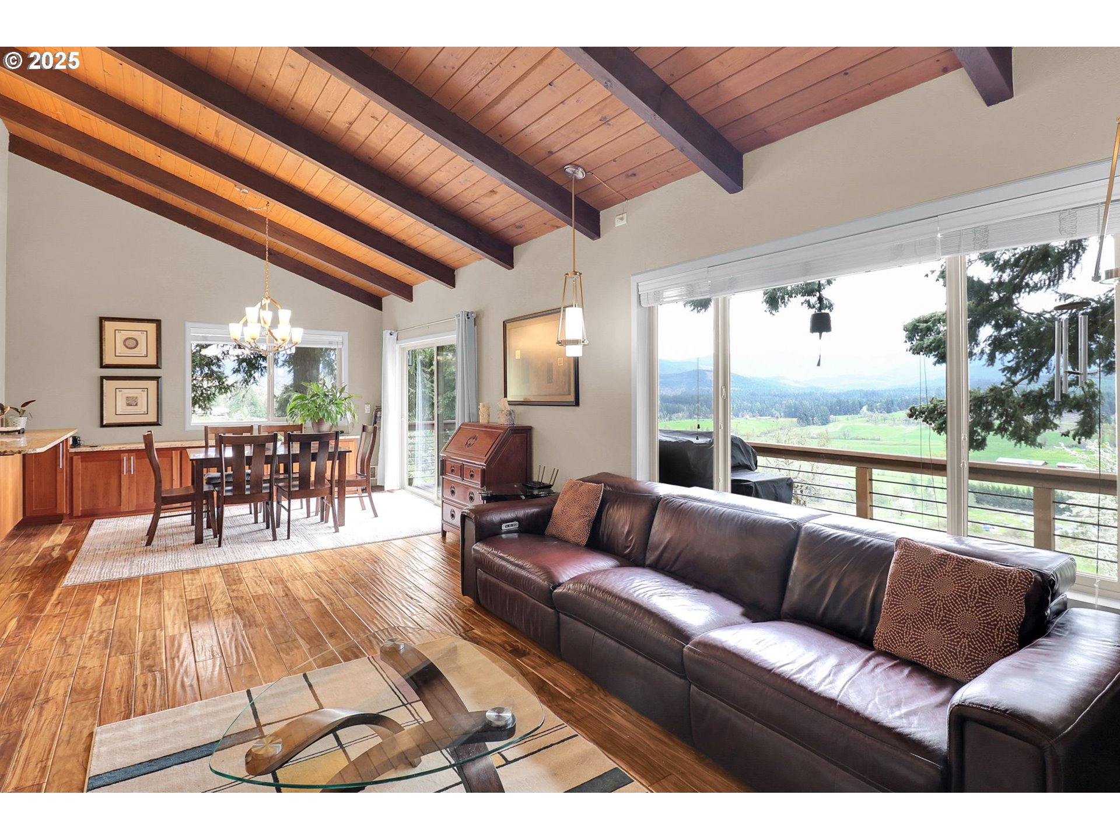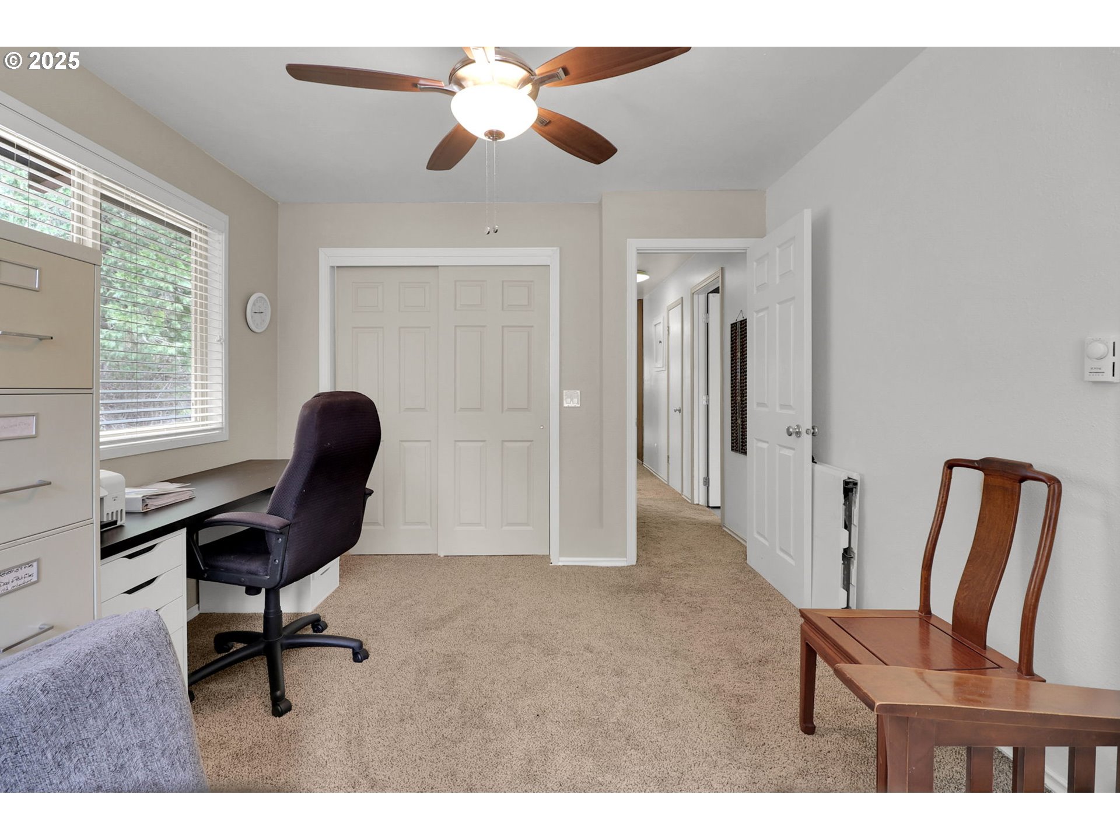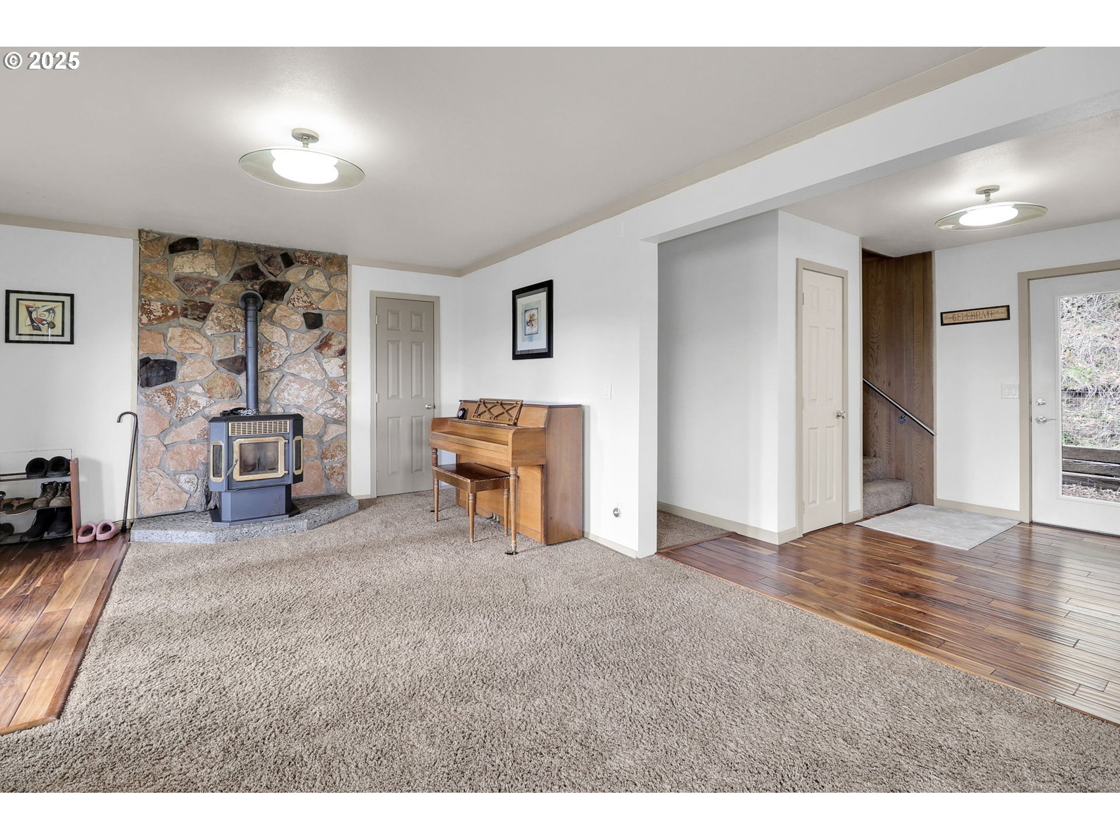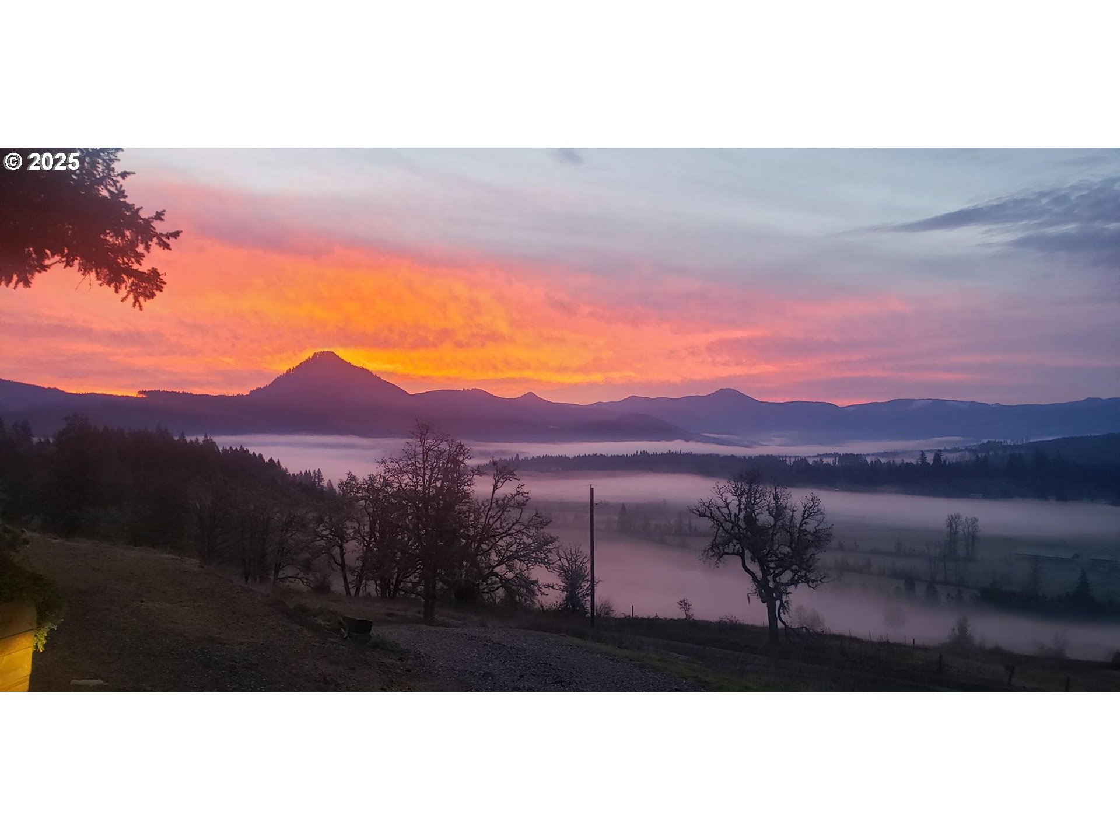View on map Contact us about this listing
















































4 Beds
2 Baths
2,522 SqFt
Active
This stunning custom-designed home is expertly crafted to showcase breathtaking mountain views. It boasts a personalized upper Trex deck, ideal for barbecues and enjoying beautiful sunrises. With four bedrooms and two bathrooms, this residence covers 2,522 square feet. Noteworthy Features: A durable metal roof installed in 2018, with a remarkable 50-year lifespan, a spacious 1,200-square-foot shop (48x26) featuring concrete flooring, 12-foot ceilings, 220 amp service, and pre-wiring for a 50-amp generator, Modern leach fields, two pellet stoves, zonal heating, and a 120-gallon propane tank. The kitchen is elegantly designed with cherry cabinets, tile flooring, granite countertops, a built-in propane stove, a dishwasher, an eating bar, a refrigerator with water and ice dispenser, a double oven, and stainless-steel appliances. The dining area is enhanced by a built-in hutch and a sliding door that opens onto the deck. The bathrooms are beautifully finished with tile, wood flooring, and granite accents. The primary bedroom features a walk-in closet and a sliding door leading to the deck. Additional Highlights: Vaulted ceilings and vinyl windows. Two AC window units upstairs A lovely deck area with seating and a hot tub. A newly graveled road and driveway. This home offers excellent potential for dual living arrangements!
Property Details | ||
|---|---|---|
| Price | $799,900 | |
| Bedrooms | 4 | |
| Full Baths | 2 | |
| Total Baths | 2 | |
| Property Style | Stories2,CustomStyle | |
| Acres | 6.73 | |
| Stories | 2 | |
| Features | Granite,HighCeilings,Laundry,TileFloor,VaultedCeiling,VinylFloor,WalltoWallCarpet,WoodFloors | |
| Exterior Features | Deck,FreeStandingHotTub,RVParking,Workshop | |
| Year Built | 1972 | |
| Roof | Metal | |
| Heating | PelletStove,Zoned | |
| Foundation | Slab | |
| Lot Description | GentleSloping,Trees | |
| Parking Description | Driveway,RVAccessParking | |
Geographic Data | ||
| Directions | E on Hwy 58, R on Rattlesnake Rd., L on Harolds Rd. | |
| County | Lane | |
| Latitude | 43.905691 | |
| Longitude | -122.841541 | |
| Market Area | _234 | |
Address Information | ||
| Address | 38289 HAROLDS RD | |
| Postal Code | 97431 | |
| City | Dexter | |
| State | OR | |
| Country | United States | |
Listing Information | ||
| Listing Office | Smith Realty Group | |
| Listing Agent | Sherri Smith | |
| Terms | Cash,Conventional,FHA,VALoan | |
| Virtual Tour URL | https://my.matterport.com/show/?m=kcsDdMBYGt5&brand=0&mls=1& | |
School Information | ||
| Elementary School | Pleasant Hill | |
| Middle School | Pleasant Hill | |
| High School | Pleasant Hill | |
MLS® Information | ||
| Days on market | 159 | |
| MLS® Status | Active | |
| Listing Date | Apr 11, 2025 | |
| Listing Last Modified | Sep 17, 2025 | |
| Tax ID | 0819738 | |
| Tax Year | 2024 | |
| Tax Annual Amount | 4142 | |
| MLS® Area | _234 | |
| MLS® # | 763815181 | |
Map View
Contact us about this listing
This information is believed to be accurate, but without any warranty.

