View on map Contact us about this listing

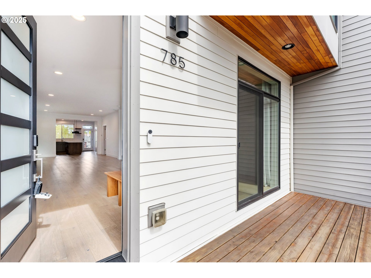
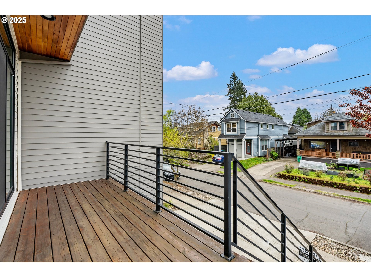
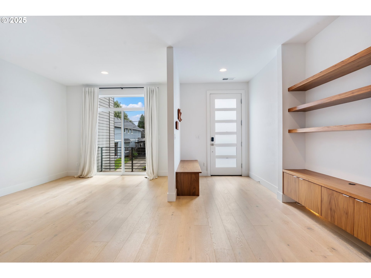
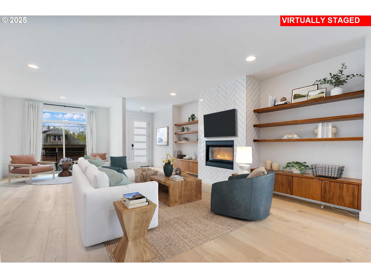



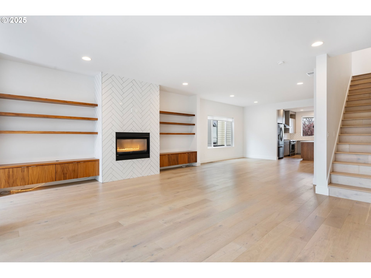
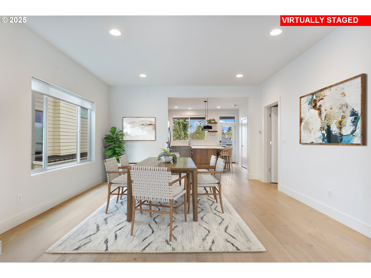
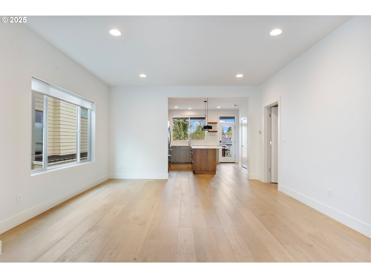
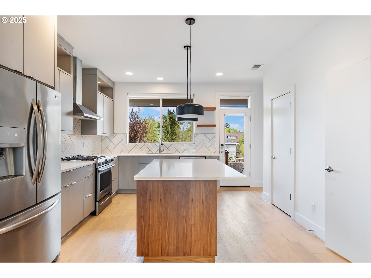
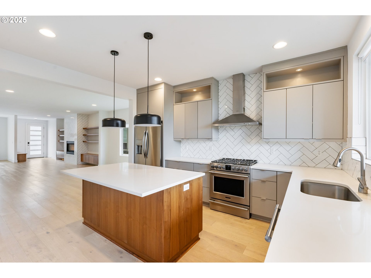
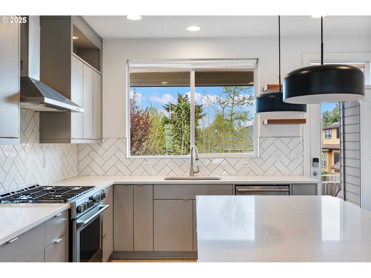
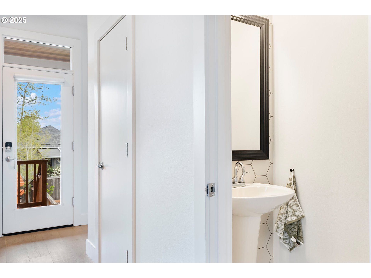

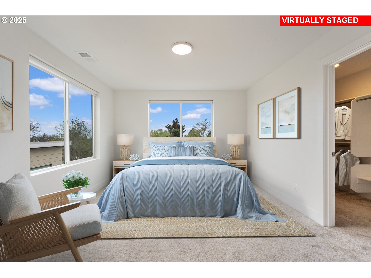
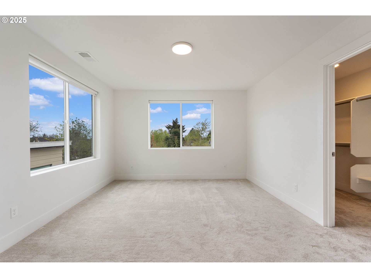



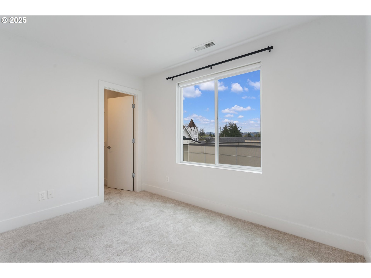
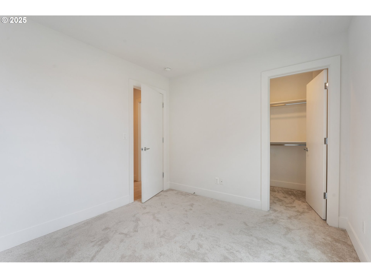
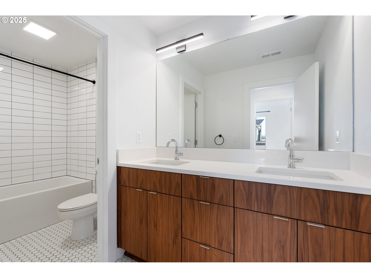
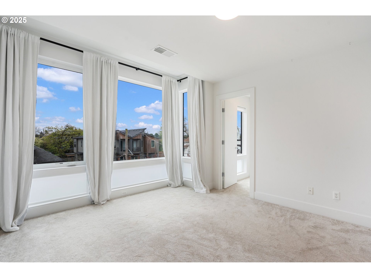

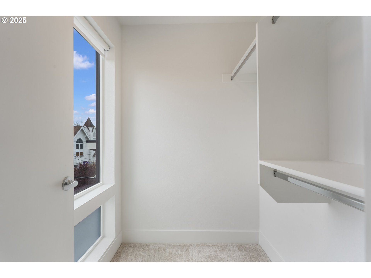

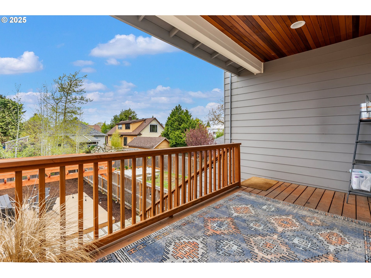
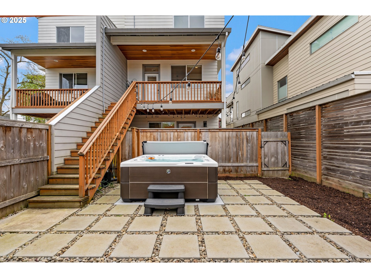
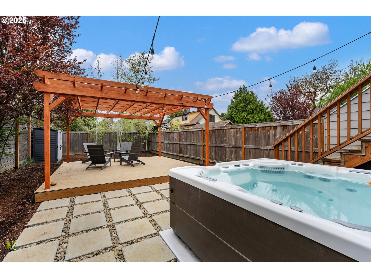
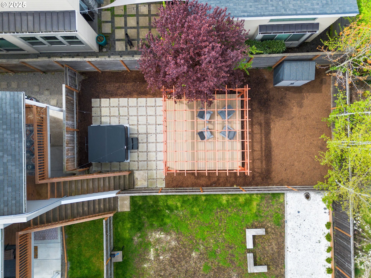
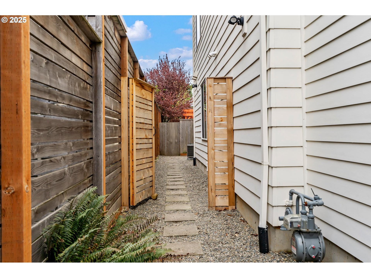
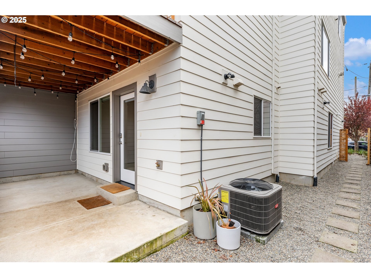
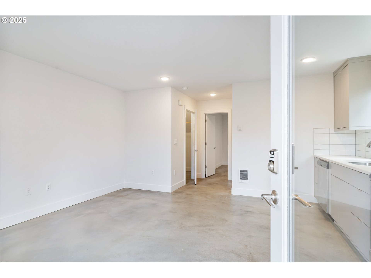
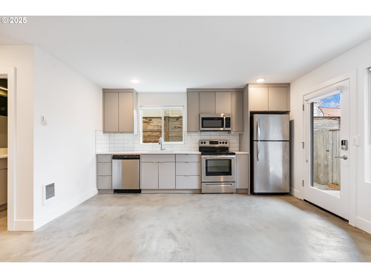

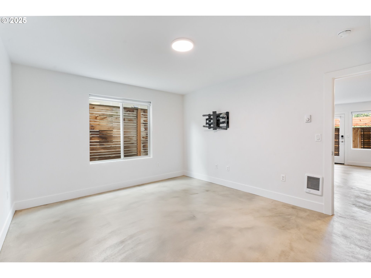

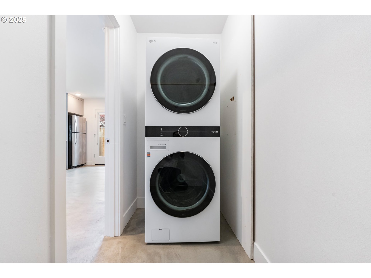
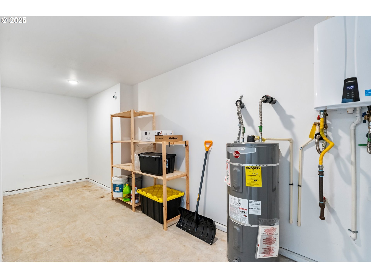
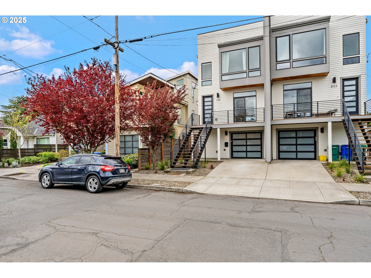
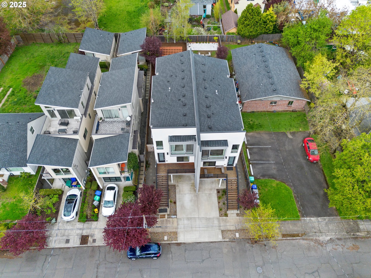
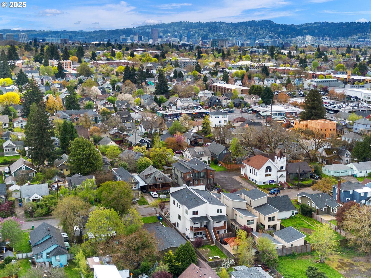
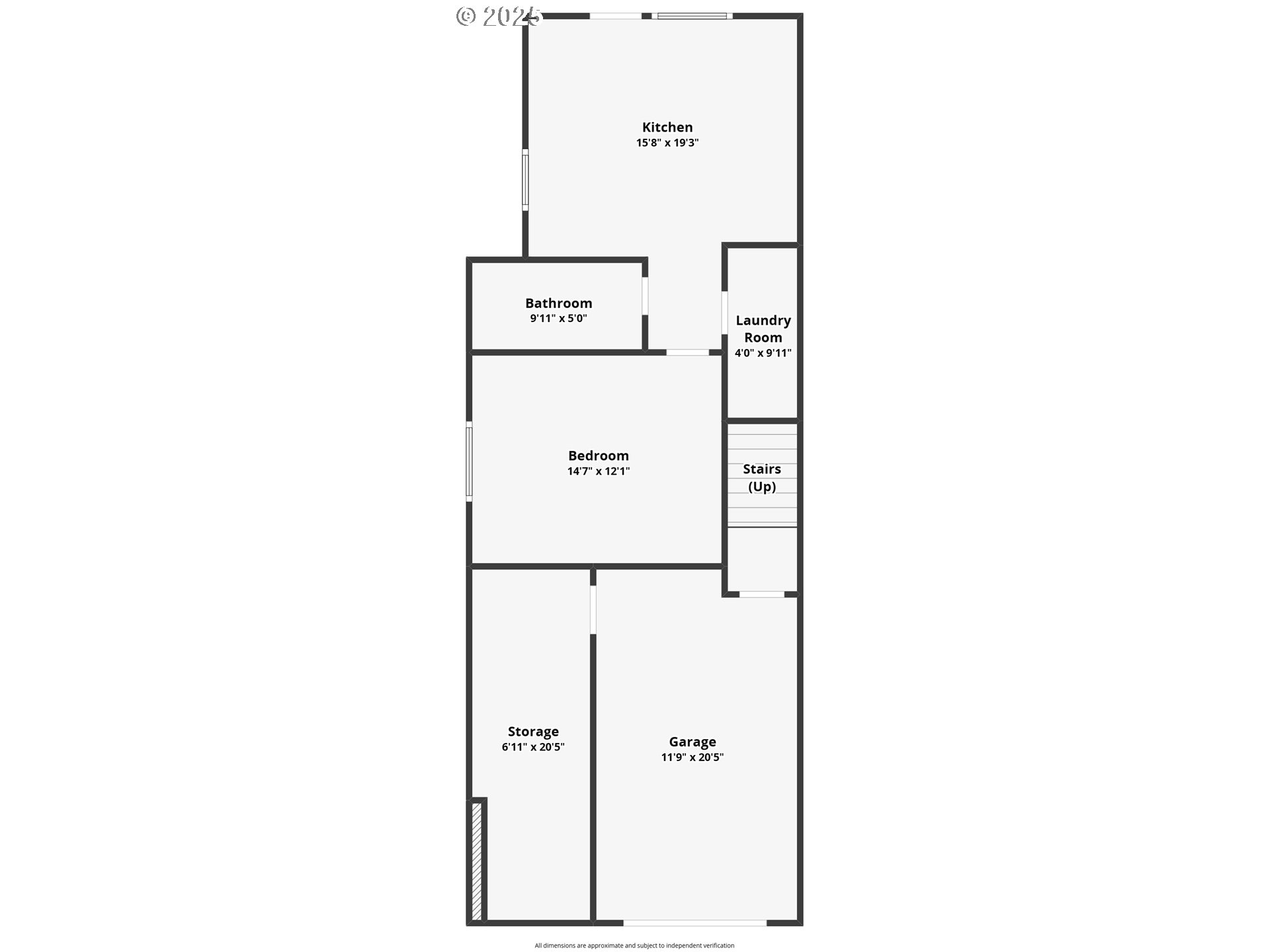
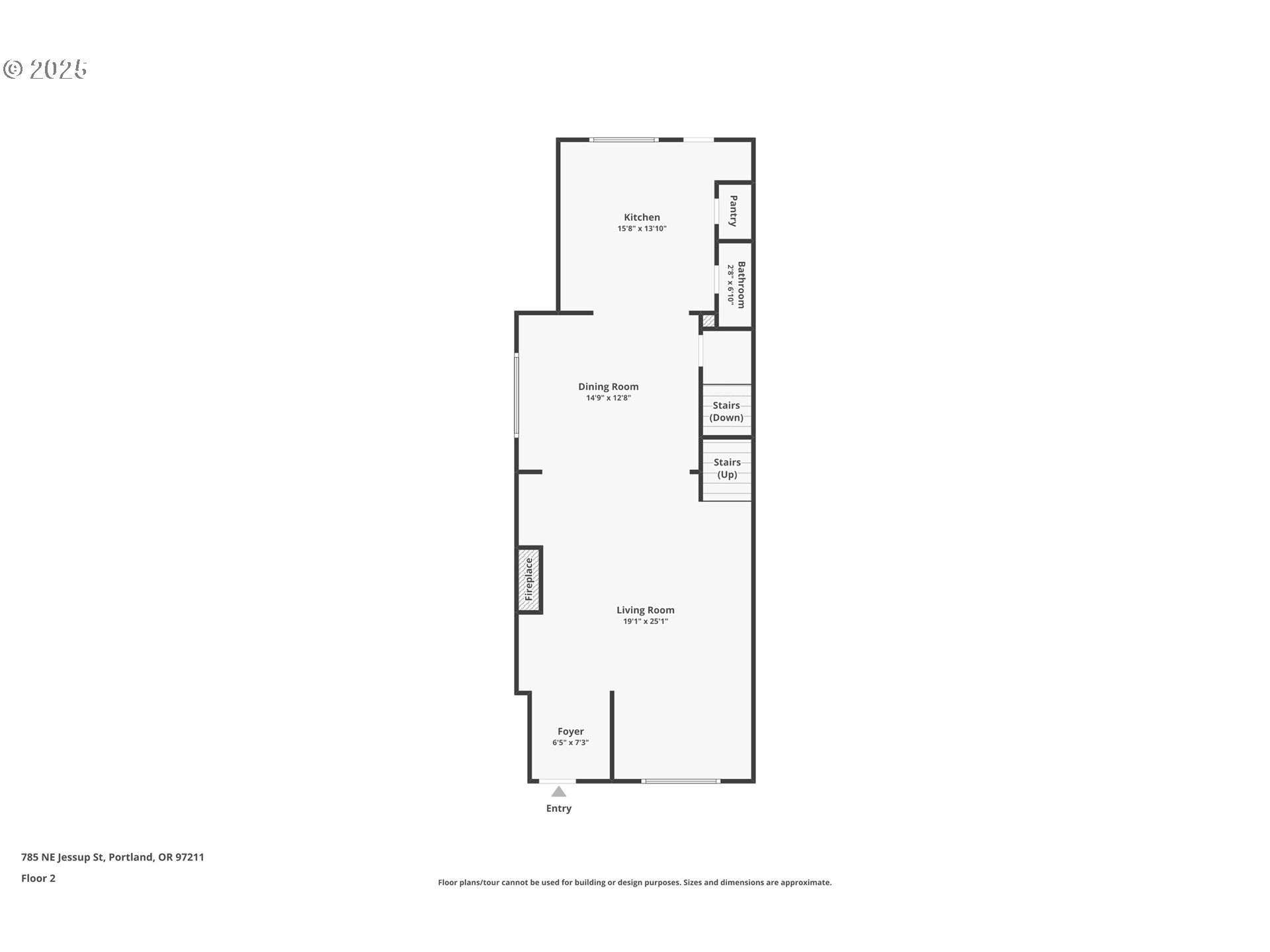
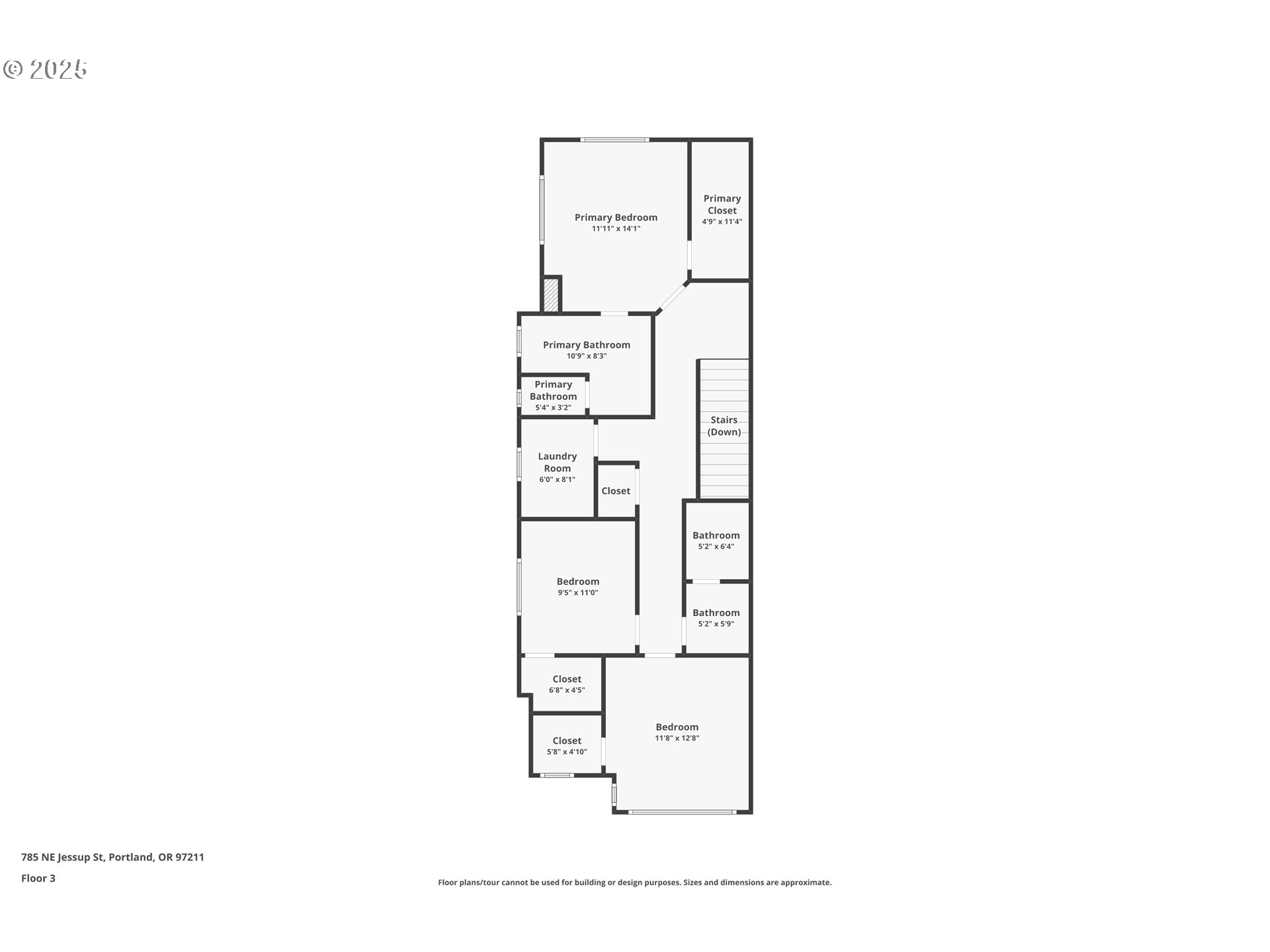
4 Beds
4 Baths
2,746 SqFt
Pending
The NW Modern style you have been looking for in the perfect location, just a few blocks from the walkable Alberta and Killingsworth shops and restaurants. Over 2700 square feet of well designed space and impeccable finishes. Large open great room style main floor with large windows, custom gas fireplace with herringbone floor-to-ceiling tile surround, built-in cabinets, oversized island in the kitchen, high-end appliances, and 3 well-sized bedrooms upstairs. Primary suite with walk-in closet and large walk-in shower. The home offers potential income with a completely separate ADU that has functioned as both a long-term and short-term rental. Lower unit is an additional 650 square feet with polished concrete floors, nice sized kitchen and living room, separate bedroom with full bathroom, separate laundry, and a private patio. The home offers both a front and back deck for entertaining, a fenced yard for the dogs, and plenty of space for that garden.
Property Details | ||
|---|---|---|
| Price | $825,000 | |
| Bedrooms | 4 | |
| Full Baths | 3 | |
| Half Baths | 1 | |
| Total Baths | 4 | |
| Property Style | Contemporary,Townhouse | |
| Acres | 0.08 | |
| Stories | 3 | |
| Features | AccessoryDwellingUnit,EngineeredHardwood,HighCeilings,Laundry,Quartz,SeparateLivingQuartersApartmentAuxLivingUnit,TileFloor,WalltoWallCarpet | |
| Exterior Features | AccessoryDwellingUnit,CoveredDeck,Fenced,Porch,Yard | |
| Year Built | 2019 | |
| Fireplaces | 1 | |
| Roof | Composition | |
| Heating | ForcedAir95Plus | |
| Lot Description | Level | |
| Parking Description | Driveway | |
| Parking Spaces | 1 | |
| Garage spaces | 1 | |
Geographic Data | ||
| Directions | NE Ainsworth to NE 9th to NE Jessup | |
| County | Multnomah | |
| Latitude | 45.564126 | |
| Longitude | -122.657373 | |
| Market Area | _142 | |
Address Information | ||
| Address | 785 NE JESSUP ST | |
| Postal Code | 97211 | |
| City | Portland | |
| State | OR | |
| Country | United States | |
Listing Information | ||
| Listing Office | Keller Williams Sunset Corridor | |
| Listing Agent | Chris Suarez | |
| Terms | Cash,Conventional | |
| Virtual Tour URL | https://www.zillow.com/view-imx/9f3d23f8-f1ba-420a-bf4b-0f1b7e9bfe8d?setAttribution=mls&wl=true&initialViewType=pano&utm_source=dashboard | |
School Information | ||
| Elementary School | MartinL King Jr | |
| Middle School | Harriet Tubman | |
| High School | Jefferson | |
MLS® Information | ||
| Days on market | 50 | |
| MLS® Status | Pending | |
| Listing Date | Apr 14, 2025 | |
| Listing Last Modified | Jun 4, 2025 | |
| Tax ID | R685091 | |
| Tax Year | 2024 | |
| Tax Annual Amount | 9253 | |
| MLS® Area | _142 | |
| MLS® # | 362097583 | |
Map View
Contact us about this listing
This information is believed to be accurate, but without any warranty.

