View on map Contact us about this listing
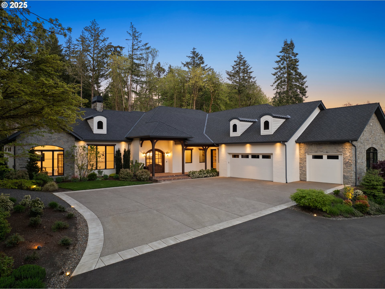
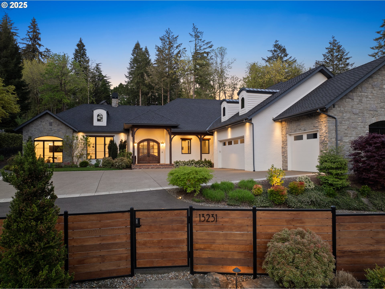
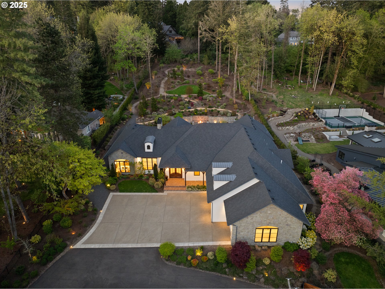
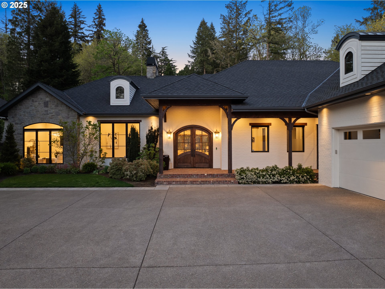

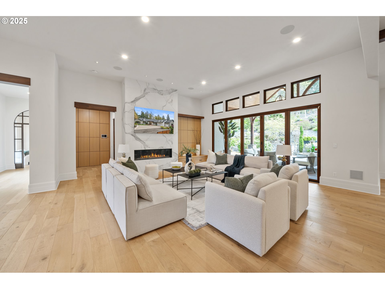
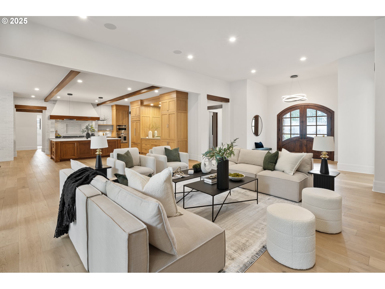
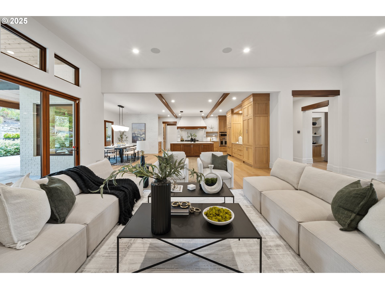
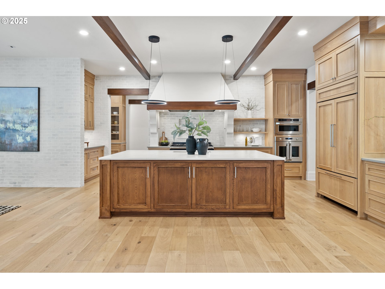


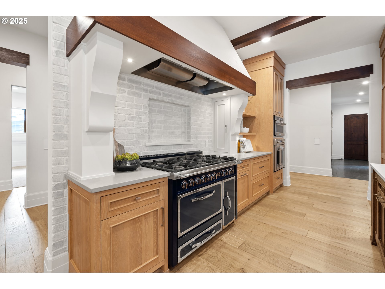
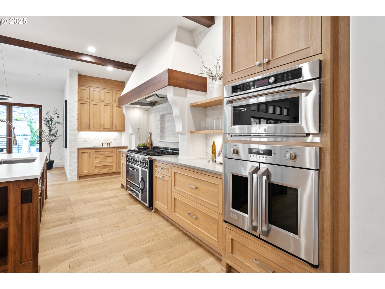
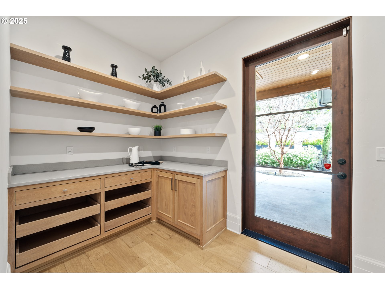






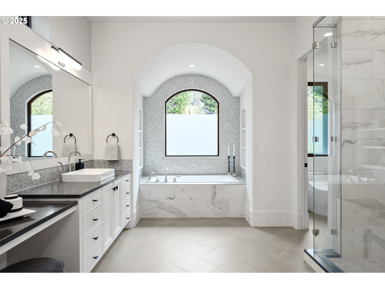
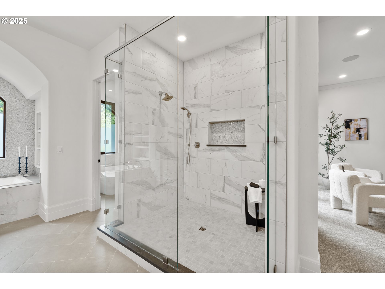

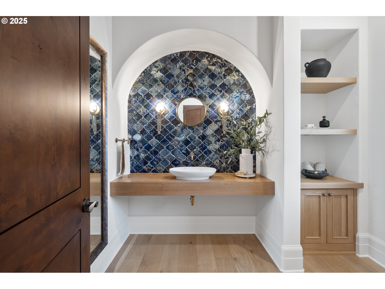

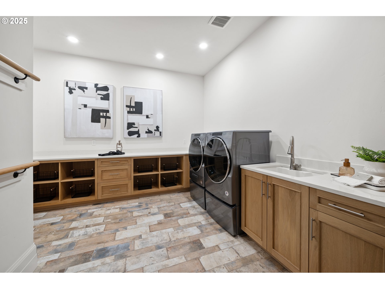
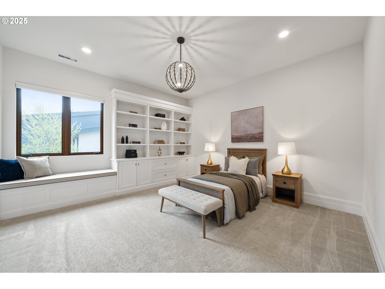
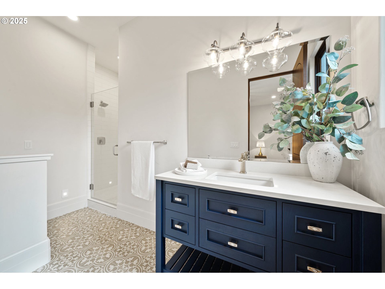
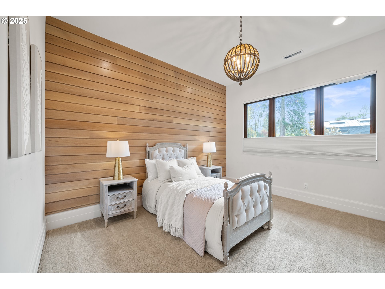
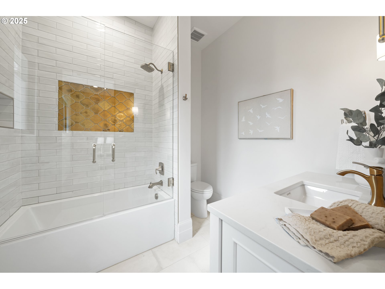
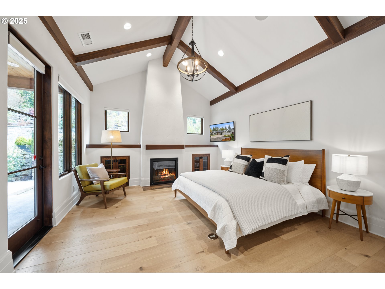
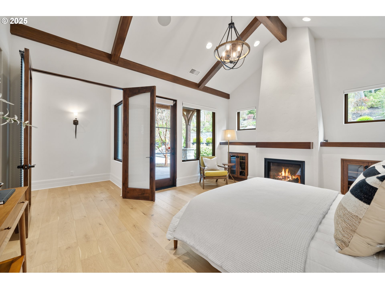
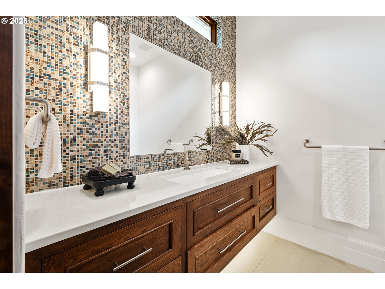
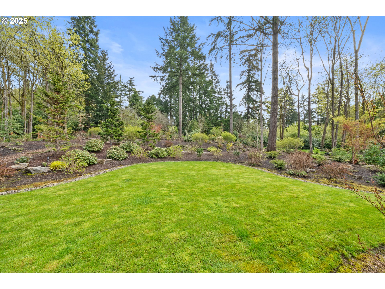

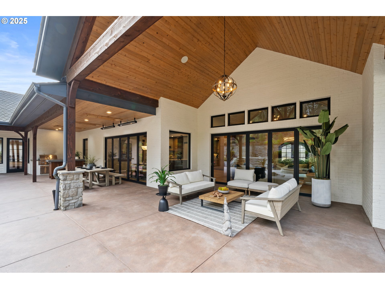
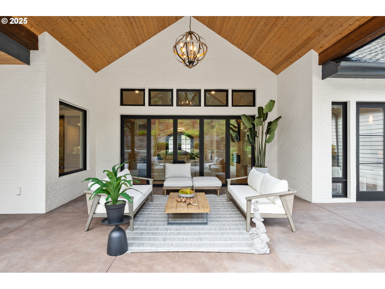


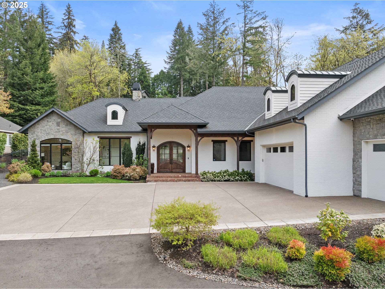

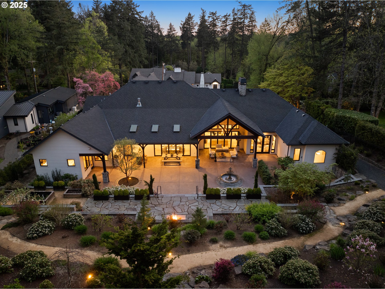
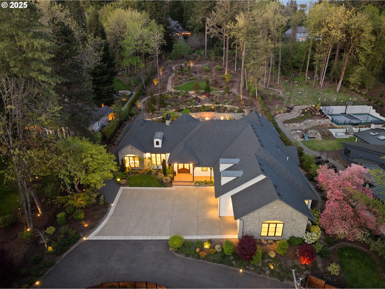
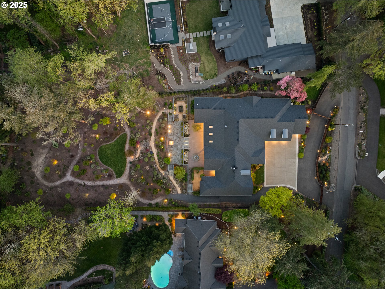
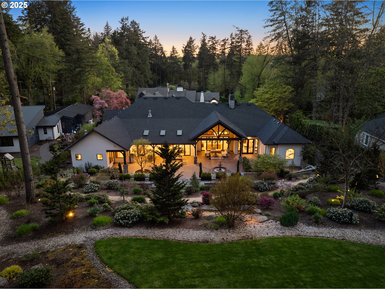
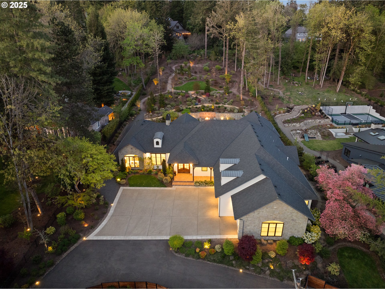
4 Beds
5 Baths
5,042 SqFt
Active
Experience luxury living at its finest in this gated, single-level custom home, offering over 5,000 square feet of thoughtfully designed space and a rare oversized five-car garage. Located in the prestigious Dunthorpe neighborhood and benefiting from Clackamas County taxes, this residence blends newer, high-quality construction with timeless design, exceptional privacy, and seamless indoor-outdoor living. Situated on two tax lots totaling approximately one acre, the property makes a striking first impression with a circular drive, professionally landscaped grounds, and a spacious motor court—setting the tone for the sophistication found within. Step inside to a soaring great room anchored by a sleek linear gas fireplace wrapped in quartz, setting a modern yet inviting ambiance. The gourmet kitchen is a showpiece, appointed with custom white oak inset cabinetry, a Viking range, dual ovens, dual Sub-Zero refrigerators, a spacious quartz island, and an open-concept pantry. Adjacent to the kitchen, a geothermal-cooled wine cellar provides the ideal space to store and showcase your collection. The primary suite is a serene retreat, complete with a luxurious en-suite bath and an expansive custom walk-in closet. Thoughtfully designed for privacy, the additional bedrooms are well-separated from the primary suite, each featuring en-suite baths and walk-in closets. Two LaCantina folding glass doors open to a covered outdoor living area, outfitted with a built-in BBQ, overhead heaters, and skylights for year-round comfort. A spacious patio offers multiple zones for entertaining, including a fire pit, raised planter beds, and terraced gardens framed by a lush natural backdrop. The oversized five-car garage delivers exceptional storage and flexibility, while whole-house generator ensures uninterrupted peace of mind. Zoned for both Riverdale and Lake Oswego schools, and located just minutes from high-end shopping, dining, and outdoor recreation, this is refined Northwest living.
Property Details | ||
|---|---|---|
| Price | $3,849,000 | |
| Bedrooms | 4 | |
| Full Baths | 4 | |
| Half Baths | 1 | |
| Total Baths | 5 | |
| Property Style | Stories1,CustomStyle | |
| Acres | 0.95 | |
| Stories | 1 | |
| Features | CentralVacuum,HeatedTileFloor,HighCeilings,Laundry,Marble,Quartz,SoundSystem,TileFloor,VaultedCeiling,WalltoWallCarpet,WoodFloors | |
| Exterior Features | BuiltinBarbecue,CoveredPatio,Fenced,FirePit,Garden,GasHookup,OnSiteStormwaterManagement,Patio,RaisedBeds,WaterFeature,Yard | |
| Year Built | 2018 | |
| Fireplaces | 2 | |
| Subdivision | DUNTHORPE | |
| Roof | Composition | |
| Heating | ENERGYSTARQualifiedEquipment,ForcedAir95Plus,Radiant | |
| Foundation | ConcretePerimeter | |
| Accessibility | GarageonMain,MainFloorBedroomBath,MinimalSteps,OneLevel,UtilityRoomOnMain | |
| Lot Description | Private,Sloped,Terraced | |
| Parking Description | Driveway | |
| Parking Spaces | 5 | |
| Garage spaces | 5 | |
Geographic Data | ||
| Directions | Iron Mountain and Terwilliger | |
| County | Clackamas | |
| Latitude | 45.43257 | |
| Longitude | -122.663757 | |
| Market Area | _148 | |
Address Information | ||
| Address | 13231 SW IRON MOUNTAIN BLVD | |
| Postal Code | 97219 | |
| City | Portland | |
| State | OR | |
| Country | United States | |
Listing Information | ||
| Listing Office | Real Broker | |
| Listing Agent | Matthew Tercek | |
| Terms | Cash,Conventional | |
| Virtual Tour URL | https://www.youtube.com/watch?v=kOVdBXZMW48 | |
School Information | ||
| Elementary School | Riverdale | |
| Middle School | Riverdale | |
| High School | Riverdale | |
MLS® Information | ||
| Days on market | 163 | |
| MLS® Status | Active | |
| Listing Date | Apr 17, 2025 | |
| Listing Last Modified | Sep 27, 2025 | |
| Tax ID | 00186346 | |
| Tax Year | 2024 | |
| Tax Annual Amount | 19839 | |
| MLS® Area | _148 | |
| MLS® # | 746517887 | |
Map View
Contact us about this listing
This information is believed to be accurate, but without any warranty.

