View on map Contact us about this listing
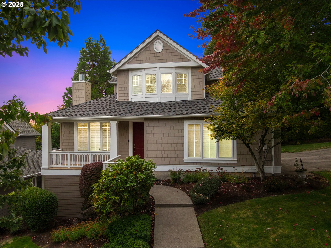
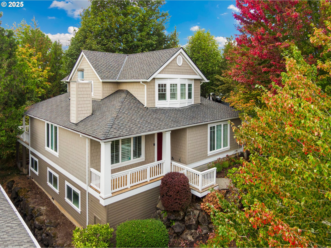
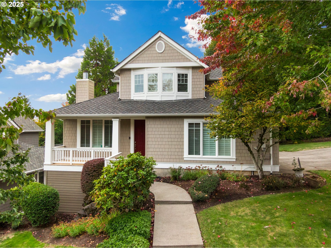
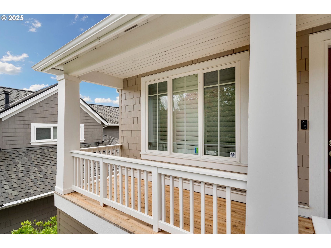
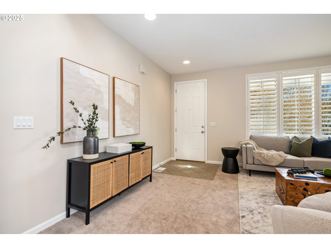
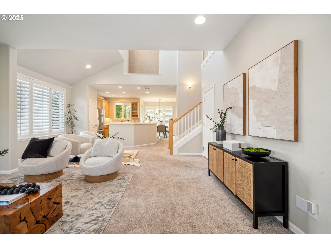
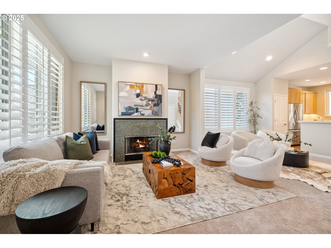
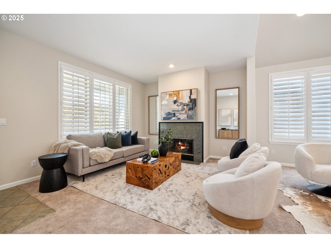
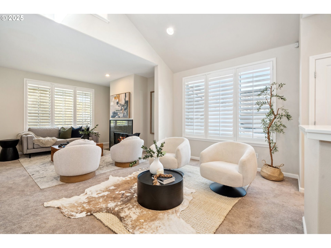
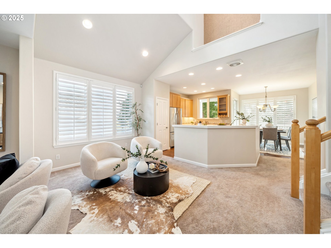
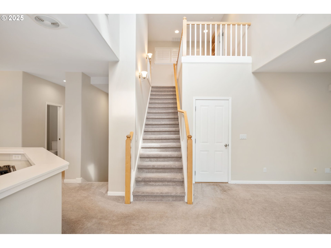
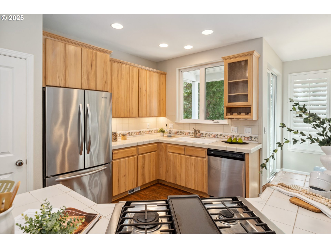
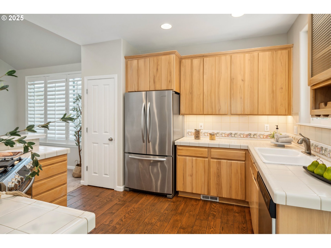
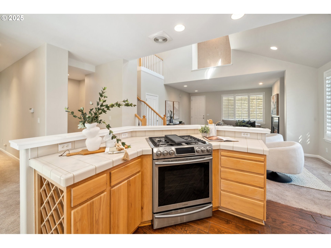
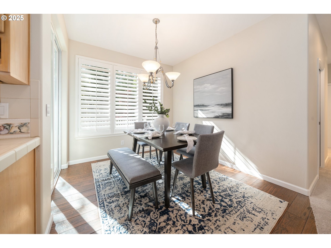
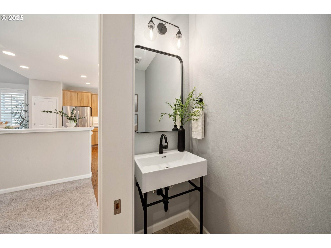
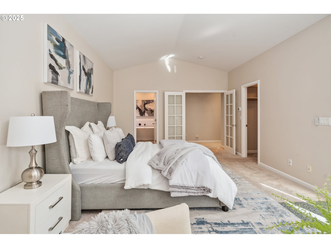
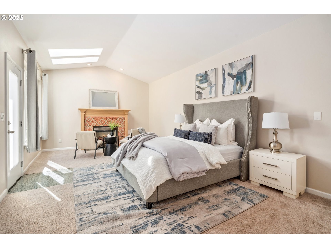
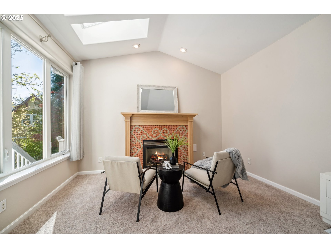
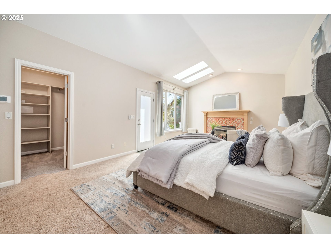
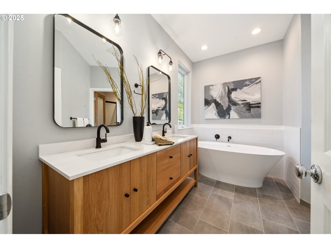
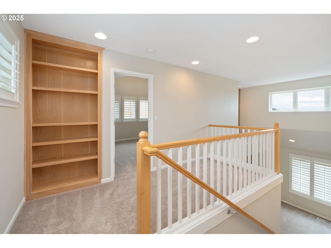
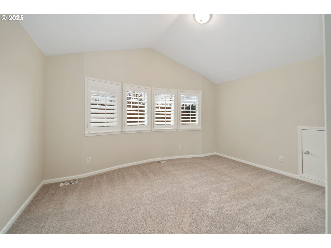
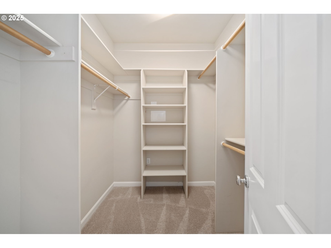
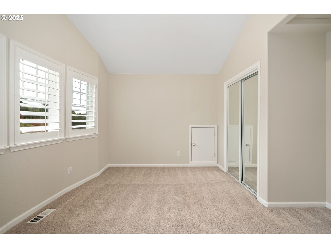
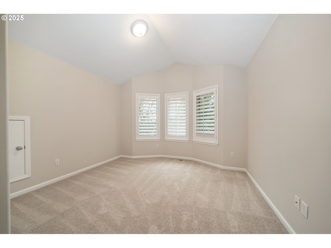
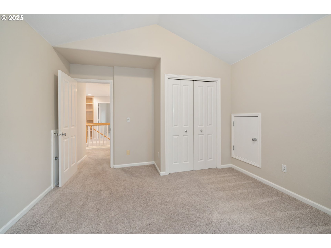
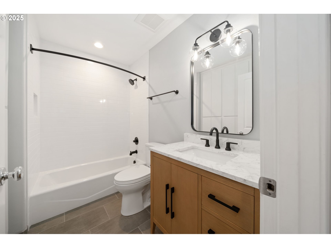
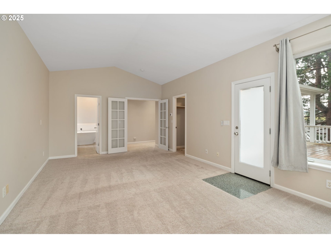
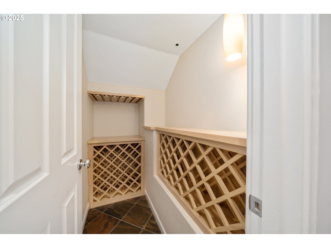
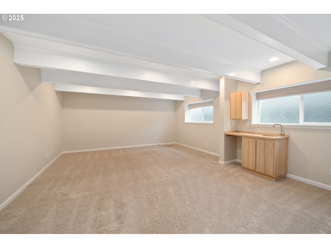
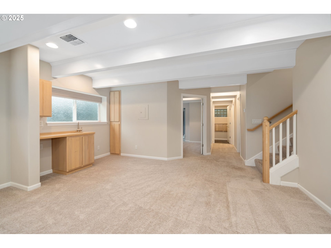
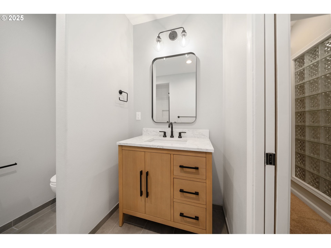
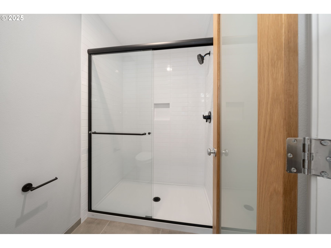
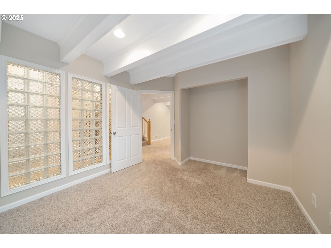
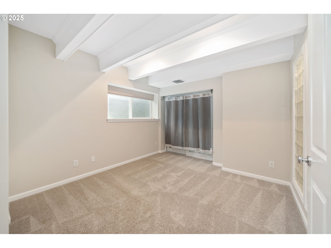
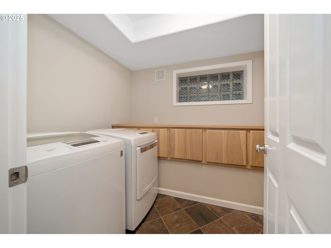
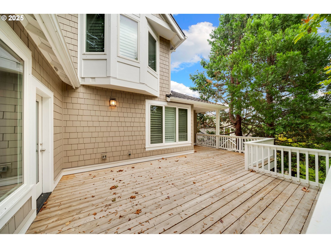
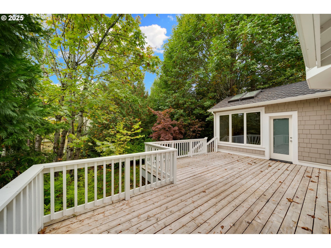
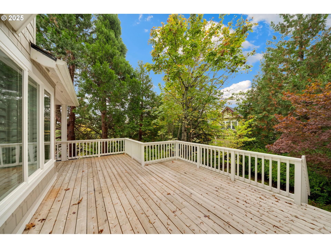
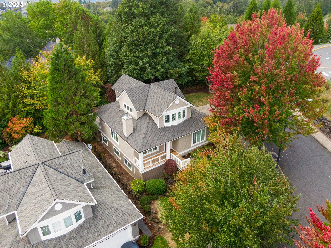
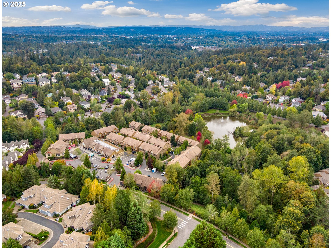
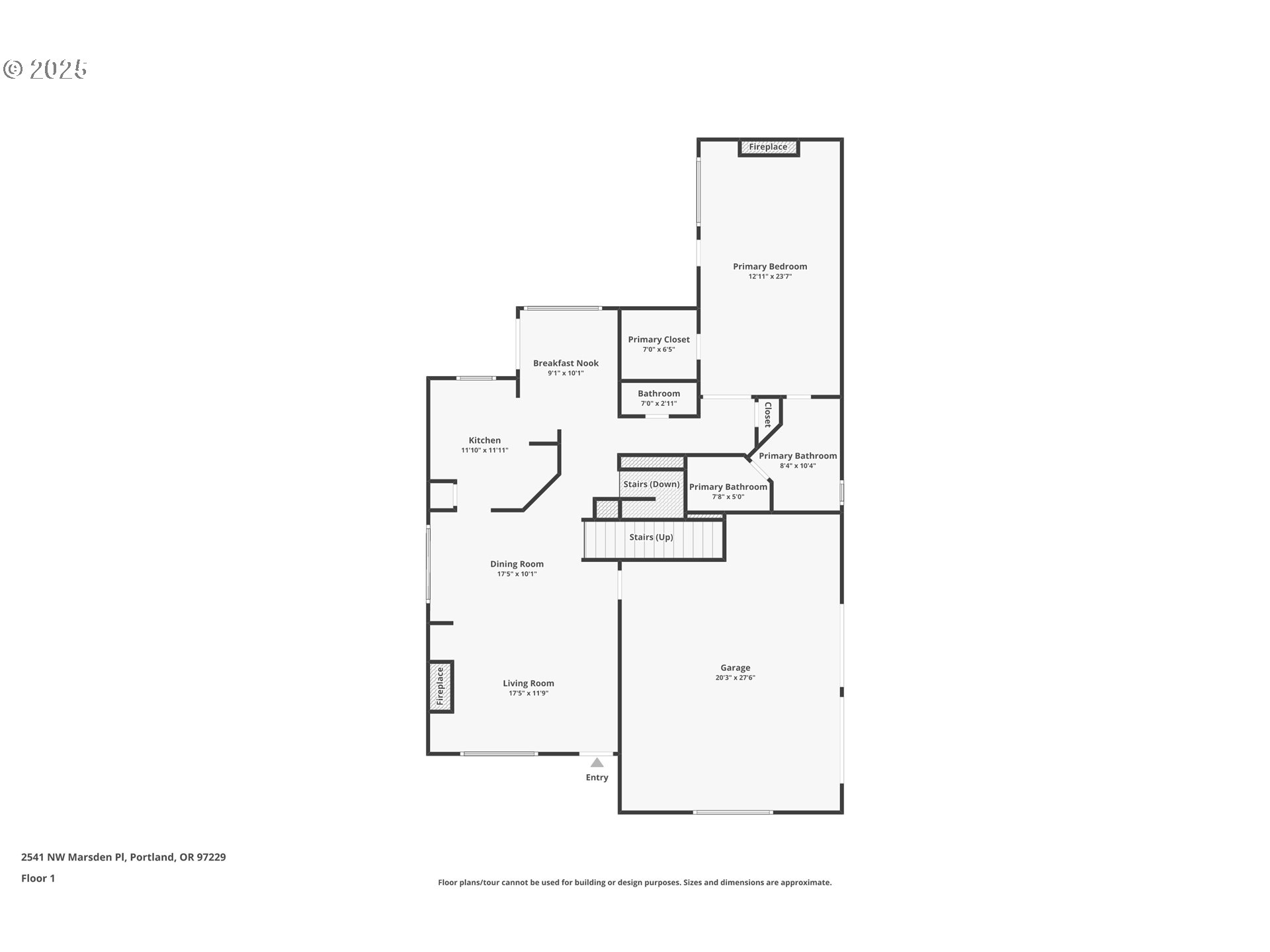
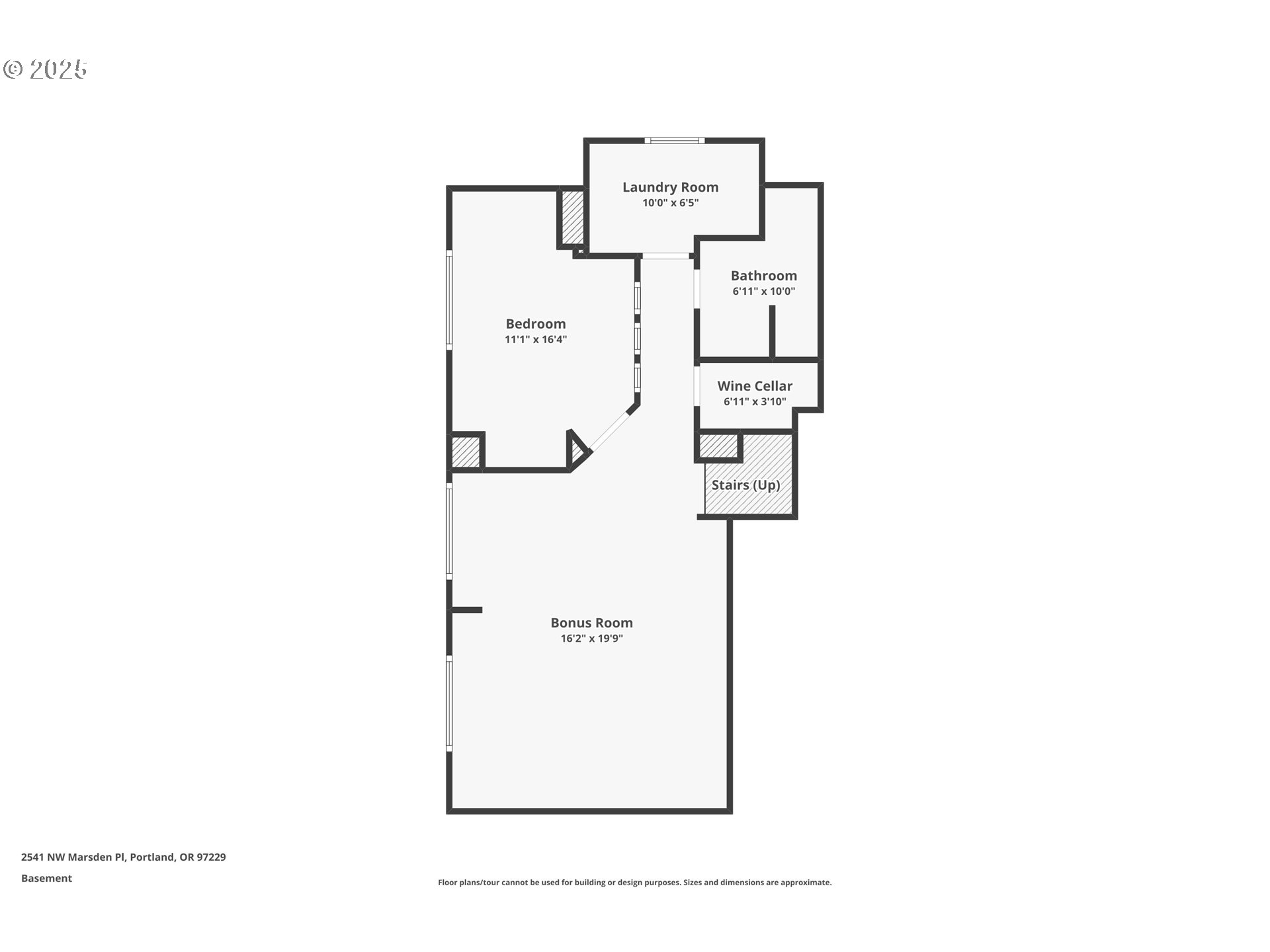
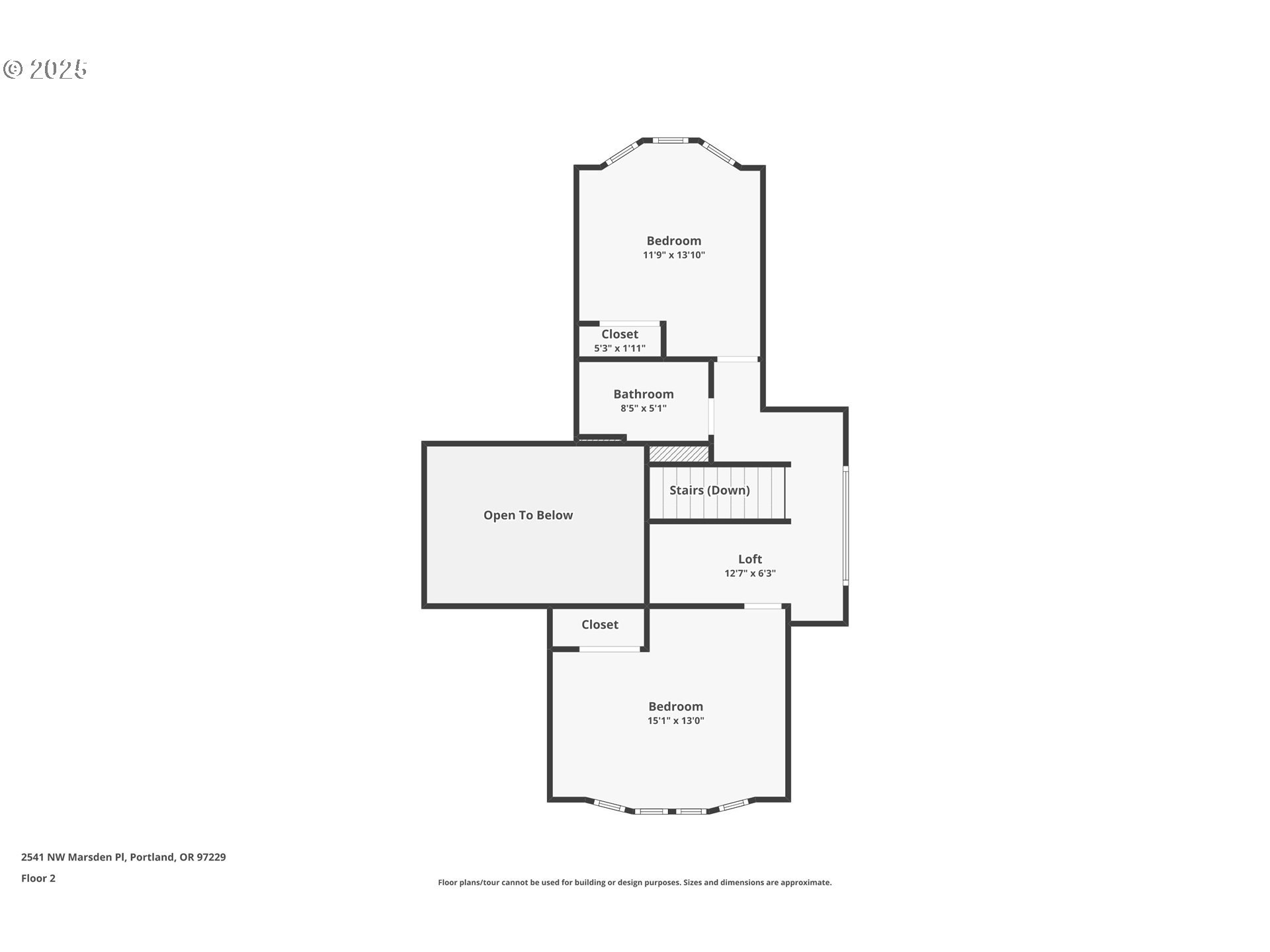
4 Beds
4 Baths
2,908 SqFt
Active
Step into timeless elegance and everyday convenience in this beautifully crafted 4-bedroom, 3.5-bathroom home with over 2,900 square feet of versatile living space! Nestled in a storybook community with a Cape Cod vibe, this Forest Heights gem offers an ideal blend of comfort, character, and location. Inside, you’ll find a spacious and flexible layout with a luxurious primary suite on the main level, complete with a gas fireplace, skylights, and a spa-like bath retreat. Two generously sized bedrooms await upstairs, while the fully finished lower level features a bonus room, bedroom with patio access, and wet bar—perfect for multigenerational living, a guest suite, or potential separate apartment. Love to entertain? The expansive great room boasts soaring ceilings and a cozy fireplace, while the open kitchen features an island, tile floors, and direct access to the deck—ideal for summer evenings. Outside, enjoy the privacy of your fenced yard, or relax on the patio with your morning coffee.Located just steps from Forest Park Elementary, neighborhood coffee shops, lush walking and jogging paths, and with quick access to top-tier shopping, dining, and world-class medical care, this home makes life easy. A large 2-car garage with an extra-wide driveway and thoughtful updates throughout add to the convenience. Don’t miss your chance to live in one of NW Portland’s most sought-after communities. Come fall in love with Forest Heights—schedule your private tour today!
Property Details | ||
|---|---|---|
| Price | $1,019,900 | |
| Bedrooms | 4 | |
| Full Baths | 3 | |
| Half Baths | 1 | |
| Total Baths | 4 | |
| Property Style | Stories2,Capecod | |
| Acres | 0.16 | |
| Stories | 3 | |
| Features | HighCeilings,Laundry,SoakingTub,WalltoWallCarpet,WoodFloors | |
| Exterior Features | Deck,Patio,Porch | |
| Year Built | 2001 | |
| Fireplaces | 2 | |
| Roof | Composition | |
| Heating | ForcedAir | |
| Foundation | Other | |
| Lot Description | CornerLot,Private,Trees | |
| Parking Description | Driveway | |
| Parking Spaces | 2 | |
| Garage spaces | 2 | |
Geographic Data | ||
| Directions | Miller to Durrett to Marsden | |
| County | Multnomah | |
| Latitude | 45.541755 | |
| Longitude | -122.778348 | |
| Market Area | _148 | |
Address Information | ||
| Address | 2541 NW MARSDEN PL | |
| Postal Code | 97229 | |
| City | Portland | |
| State | OR | |
| Country | United States | |
Listing Information | ||
| Listing Office | Knipe Realty ERA Powered | |
| Listing Agent | David Sobolik | |
| Terms | Cash,Conventional,VALoan | |
| Virtual Tour URL | https://insight-filmhouse.aryeo.com/sites/mnqvxav/unbranded | |
School Information | ||
| Elementary School | Forest Park | |
| Middle School | West Sylvan | |
| High School | Lincoln | |
MLS® Information | ||
| Days on market | 163 | |
| MLS® Status | Active | |
| Listing Date | Apr 17, 2025 | |
| Listing Last Modified | Sep 27, 2025 | |
| Tax ID | R219174 | |
| Tax Year | 2023 | |
| Tax Annual Amount | 12401 | |
| MLS® Area | _148 | |
| MLS® # | 24272308 | |
Map View
Contact us about this listing
This information is believed to be accurate, but without any warranty.

