View on map Contact us about this listing
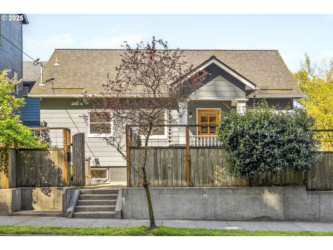

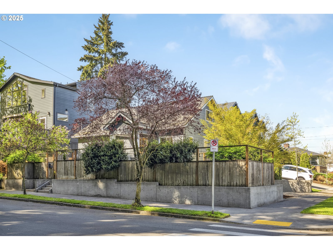
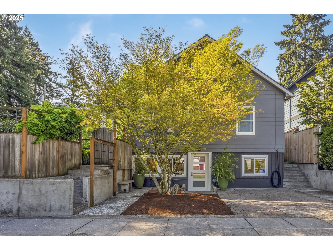
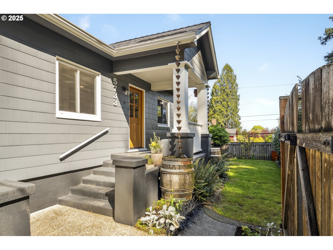

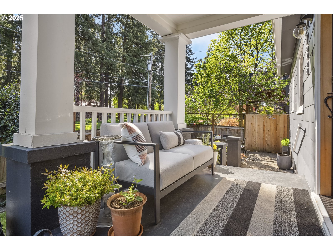
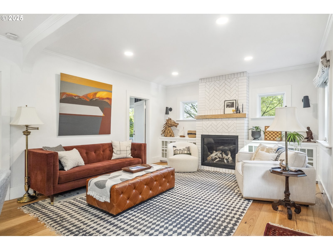
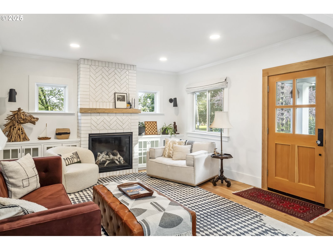
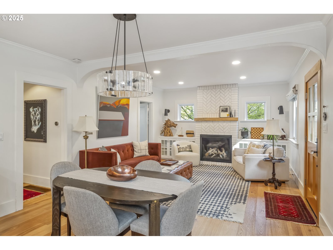
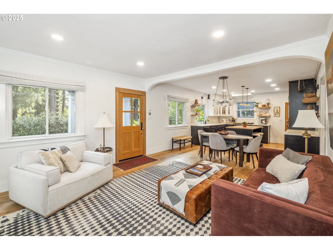
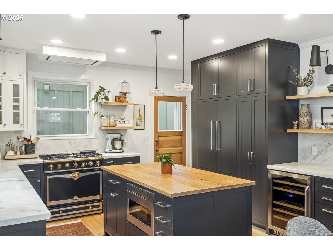
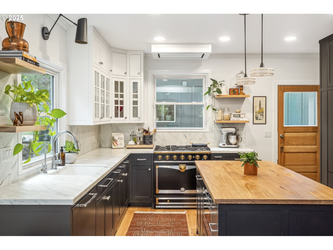
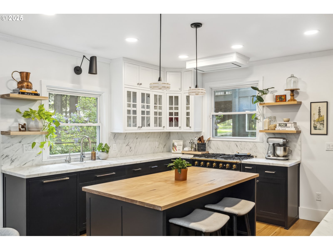
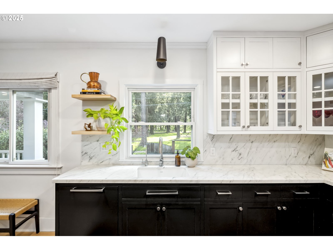
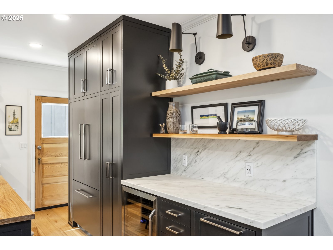
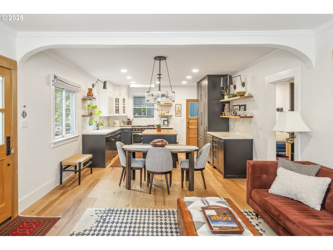
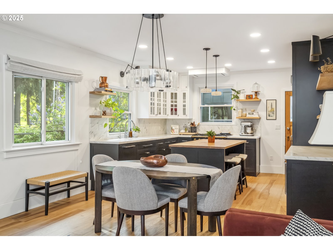
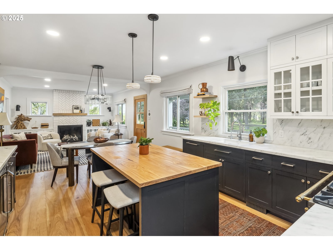
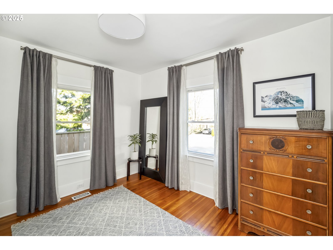

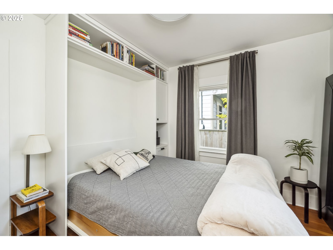
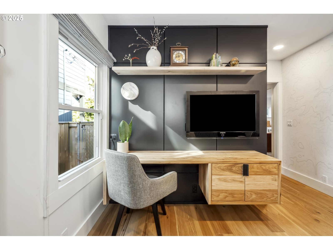
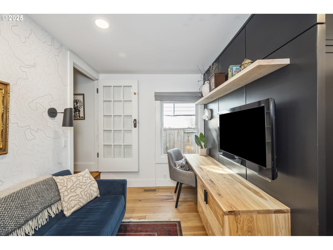
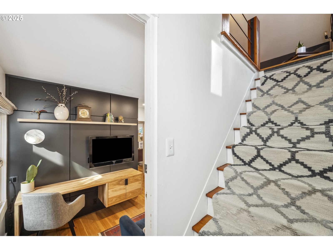
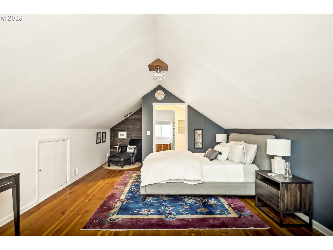
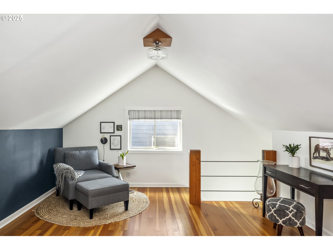
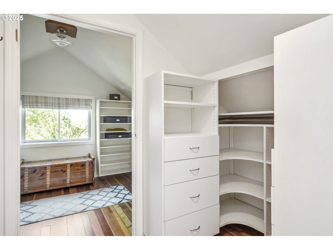
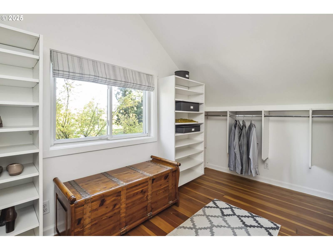
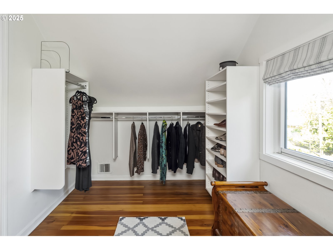
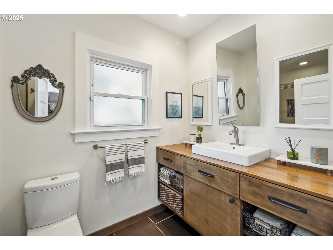
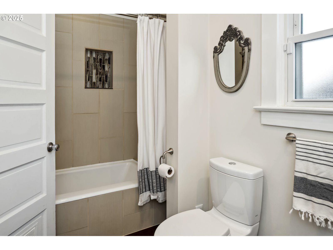
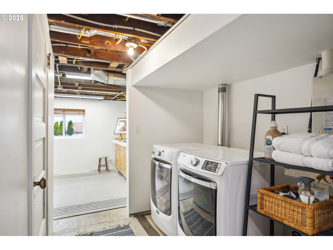
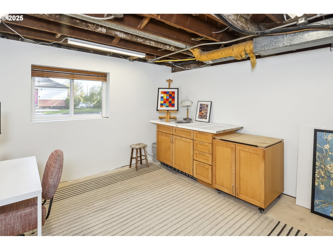
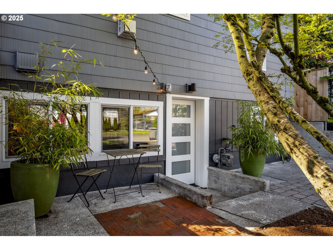
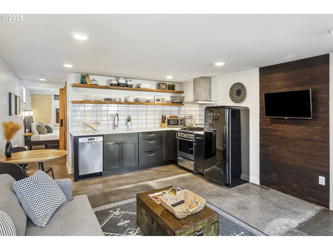
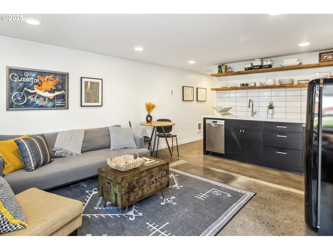
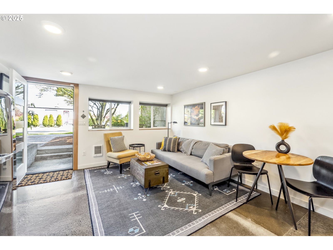
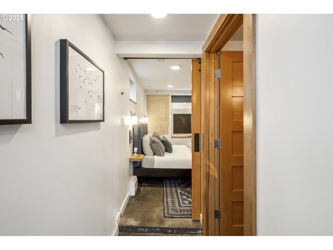
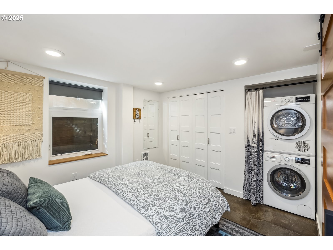
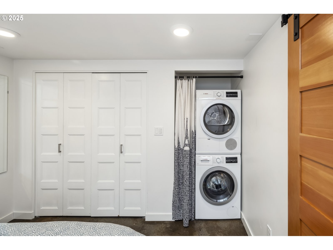
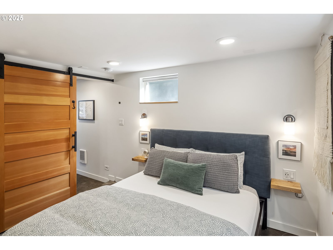
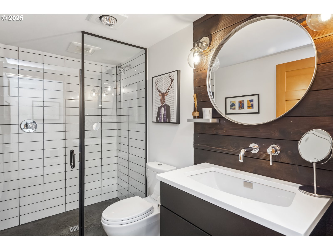
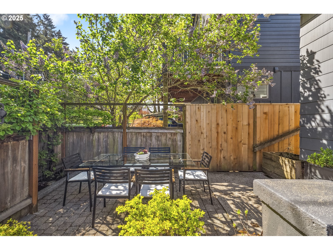
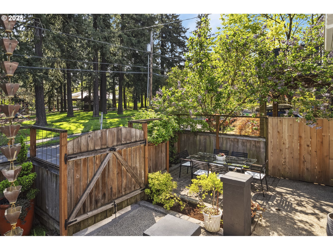
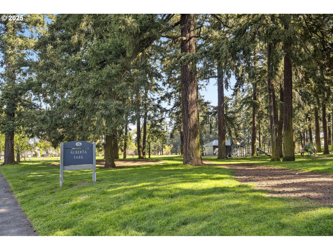
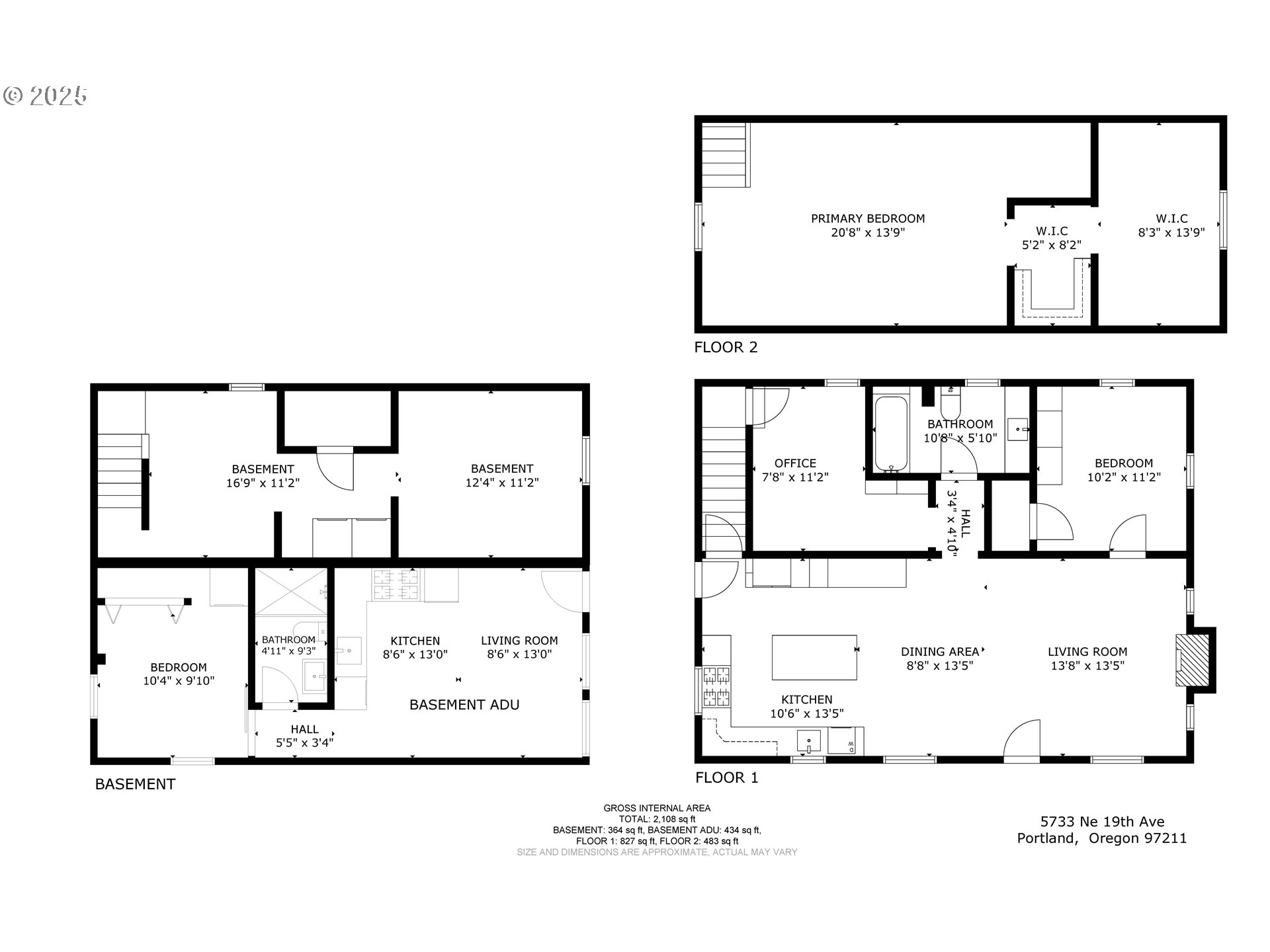
3 Beds
3 Baths
2,158 SqFt
Active
Step inside this Swoon Worthy, Light-Filled Home with a Spacious Serene feeling that simply cannot be captured by words--But I'm going to try. Perfectly positioned across the street from the popular tree-lined Alberta Park this beautifully updated home blends sophistication and functionality without compromising its timeless character and charm. The heart of the home is a refined open concept designer kitchen featuring custom built-in appliances such as Miele and Fisher & Paykel. However, the true period pièce de résistance is a La Cornue, a french handcrafted 5 burner gas range fit for a chef. A striking central island ideal for entertaining flows seamlessly into a warm, inviting living space anchored by a cozy fireplace. The primary suite is a tranquil retreat, featuring soaring ceilings and a double custom walk-in closet. The office space is a nice addition if you work from home or it can also transform into a lovely nursery. The basement is complete with a tankless water heater, earthquake retrofitting, a full pex repipe, knob and tube remediation, commercial-grade washer/dryer, and flex/storage space. The fully fenced and landscaped yard helps create an intimate and private setting allowing space to gather with friends, read on the front porch, and enjoy Portland's endless summer. The fully permitted one bed one bath ADU is separate from the main home featuring a full kitchen, SMEG fridge, Bosch dishwasher, and washer & dryer. It has been successfully income producing and highly rated with 5 stars on Airbnb. It's also perfect for guests, or extended family. Do you have a pup that's craving wide open spaces? Enjoy Alberta Park's off-leash dog park. The park also features basketball, tennis courts, and a playground. Located near Portland's highly desired Alberta Arts District, you'll be sure to enjoy the abundance of restaurants, shops, and music venues the community has to offer. Here's your opportunity to come and fill it with love and laughter. [Home Energy Score = 2. HES Report at https://rpt.greenbuildingregistry.com/hes/OR10237466]
Property Details | ||
|---|---|---|
| Price | $725,000 | |
| Bedrooms | 3 | |
| Full Baths | 3 | |
| Total Baths | 3 | |
| Property Style | Bungalow,CustomStyle | |
| Acres | 0.07 | |
| Stories | 3 | |
| Features | AccessoryDwellingUnit,DualFlushToilet,EngineeredHardwood,Furnished,GreyWaterRecycling,HardwoodFloors,HighCeilings,HighSpeedInternet,Laundry,MurphyBed,SeparateLivingQuartersApartmentAuxLivingUnit,TileFloor,WasherDryer,WoodFloors | |
| Exterior Features | AccessoryDwellingUnit,Deck,Fenced,Garden,GuestQuarters,Patio,Porch,RainBarrelCistern,SecondResidence,Yard | |
| Year Built | 1923 | |
| Fireplaces | 1 | |
| Roof | Composition | |
| Heating | ForcedAir90 | |
| Foundation | ConcretePerimeter | |
| Accessibility | CaregiverQuarters,MainFloorBedroomBath,MinimalSteps,NaturalLighting,WalkinShower | |
| Lot Description | CornerLot,OnBusline,Trees | |
| Parking Description | Driveway | |
Geographic Data | ||
| Directions | Ainsworth S on 19th OR Killingsworth N on 19th | |
| County | Multnomah | |
| Latitude | 45.564297 | |
| Longitude | -122.646214 | |
| Market Area | _142 | |
Address Information | ||
| Address | 5733 NE 19TH AVE | |
| Postal Code | 97211 | |
| City | Portland | |
| State | OR | |
| Country | United States | |
Listing Information | ||
| Listing Office | Living Room Realty | |
| Listing Agent | Jamila Minnis | |
| Terms | Cash,Conventional,FHA,VALoan | |
| Virtual Tour URL | https://my.matterport.com/show/?m=UNKXgmSMerv&brand=0 | |
School Information | ||
| Elementary School | Vernon | |
| Middle School | Vernon | |
| High School | Jefferson | |
MLS® Information | ||
| Days on market | 3 | |
| MLS® Status | Active | |
| Listing Date | Apr 17, 2025 | |
| Listing Last Modified | Apr 20, 2025 | |
| Tax ID | R599425 | |
| Tax Year | 2024 | |
| Tax Annual Amount | 4861 | |
| MLS® Area | _142 | |
| MLS® # | 388326520 | |
Map View
Contact us about this listing
This information is believed to be accurate, but without any warranty.

