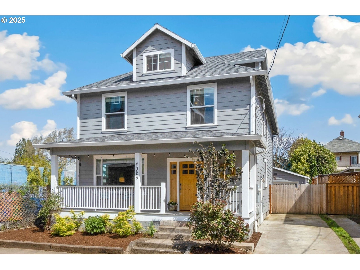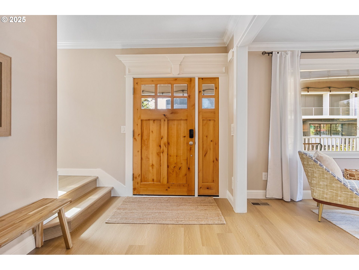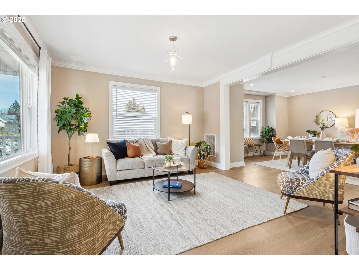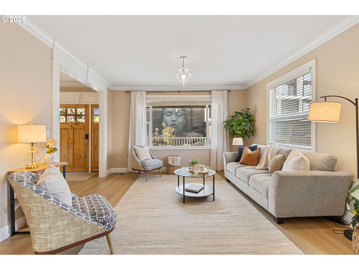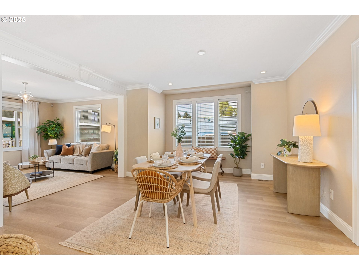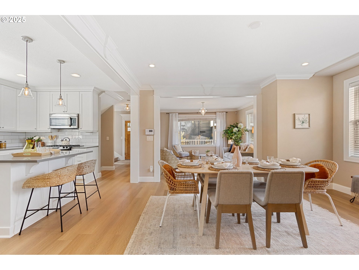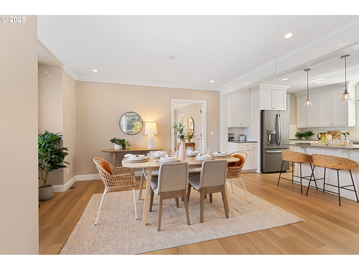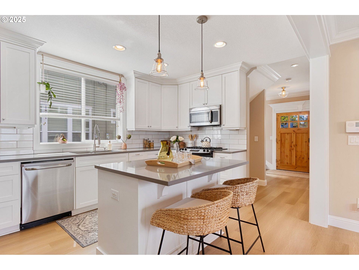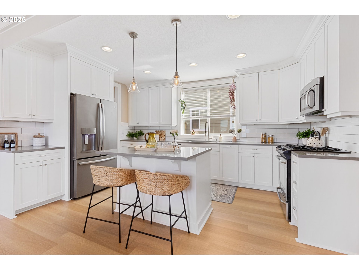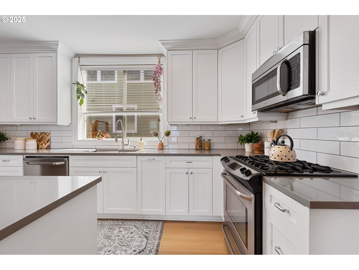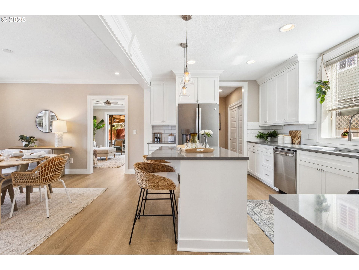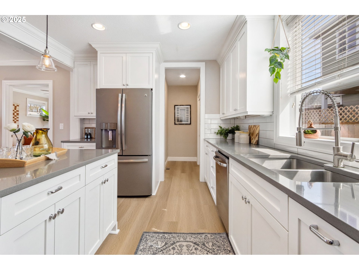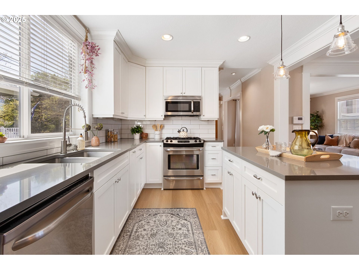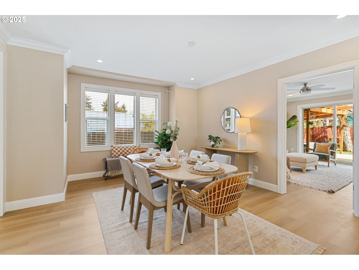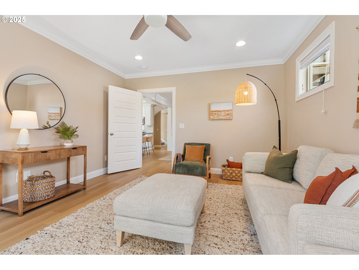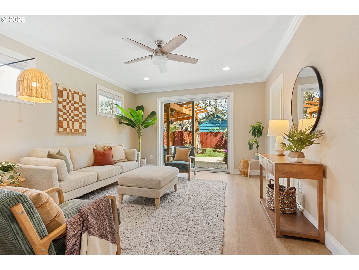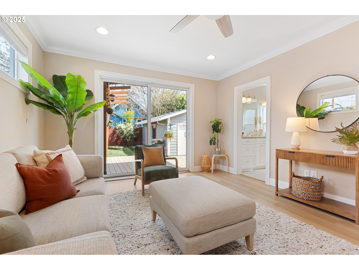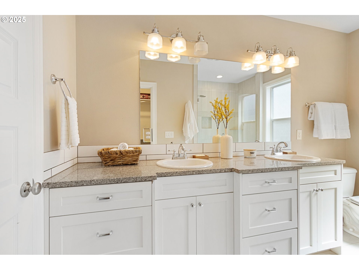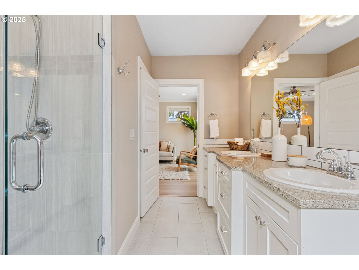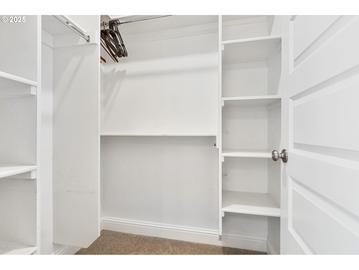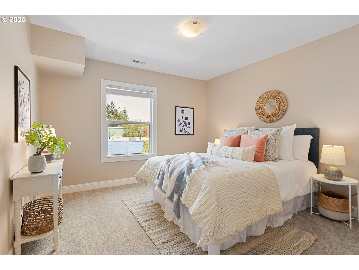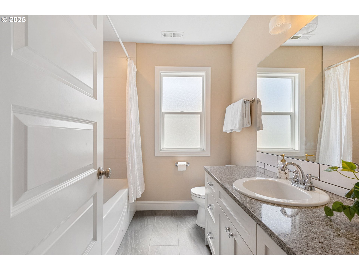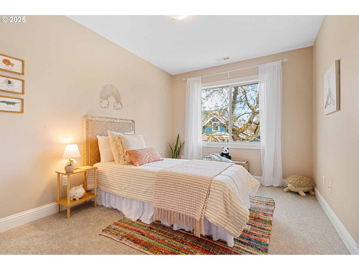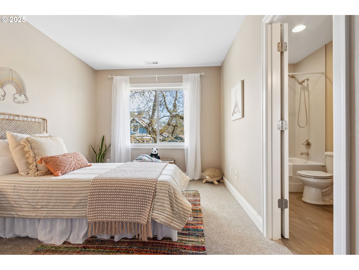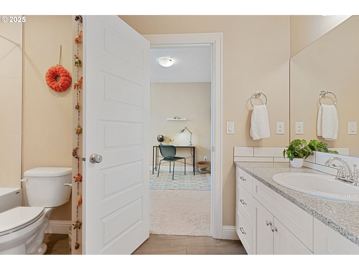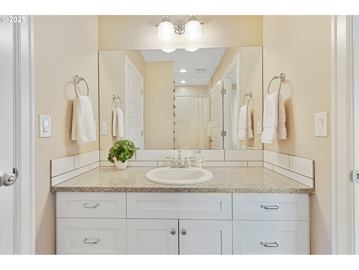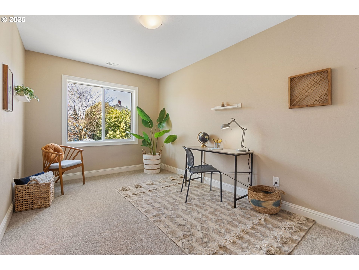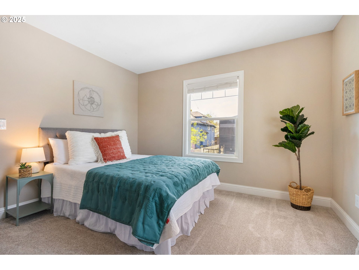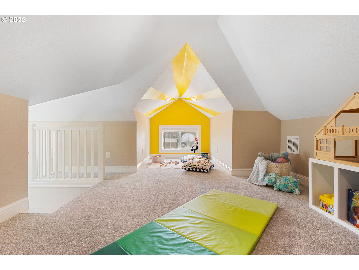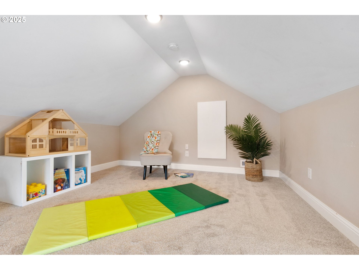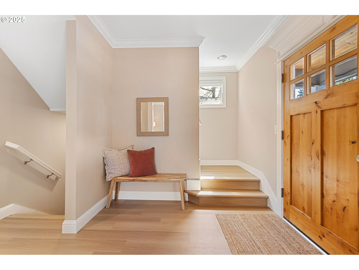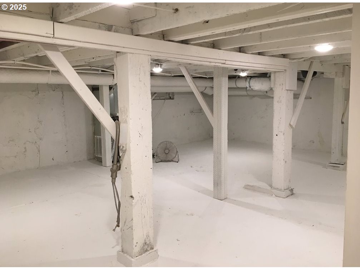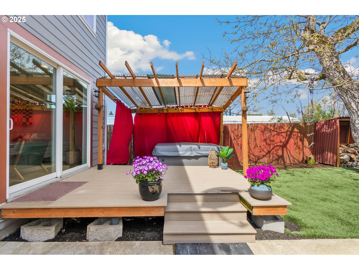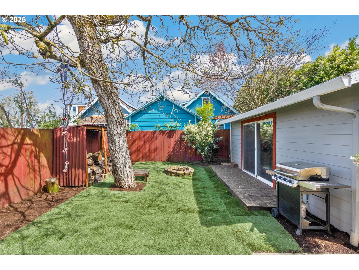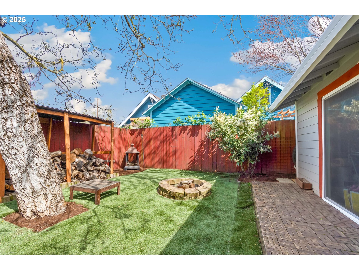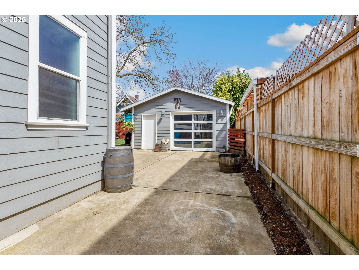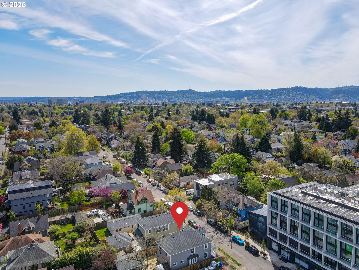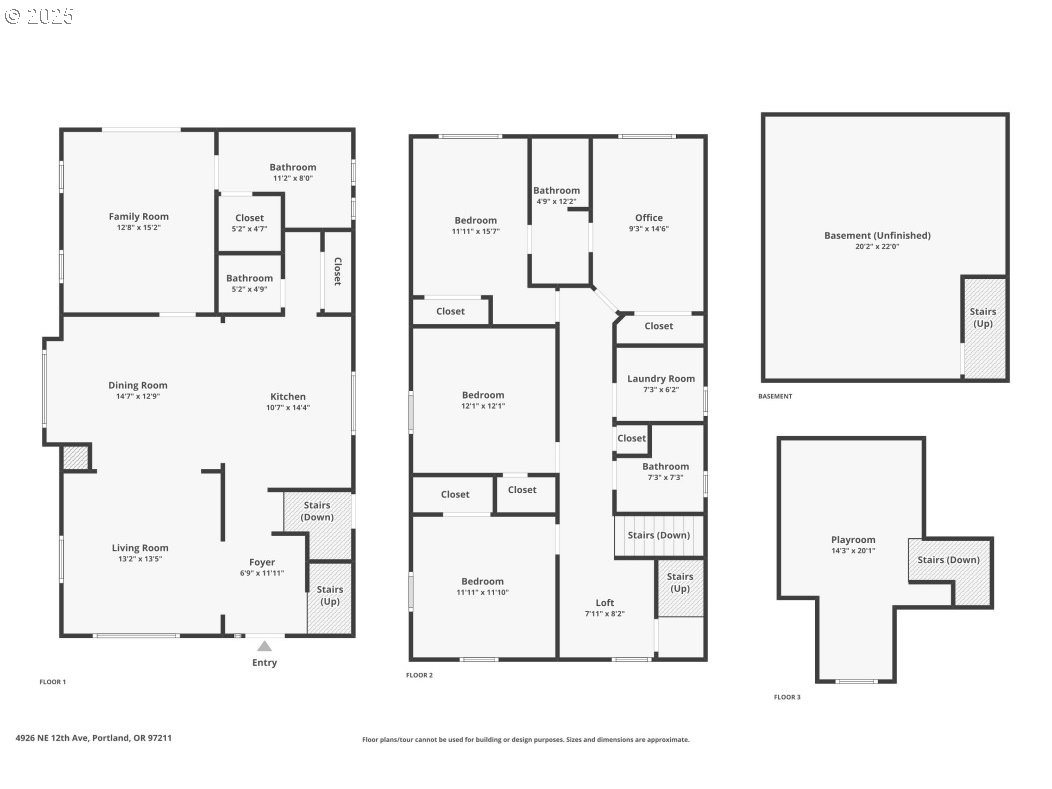View on map Contact us about this listing
5 Beds
4 Baths
3,260 SqFt
Active
Easy living in the heart of Alberta Arts, where vintage charm meets modern living. Thoughtfully redesigned in 2017 to accommodate today’s lifestyle while preserving the warmth & charm of the original 1905 home. The inviting front porch leads you to bright open living spaces & an airy kitchen with island—perfect for family gatherings or entertaining. The second floor is nicely set up with 4 bedrooms, 2 full baths, & a convenient laundry room. The bonus room on the 4th level along with the main level primary suite (currently used as a family room), offer flexible spaces to fit a variety of needs. Step outside into fenced backyard retreat, where relaxation and entertainment meet. Soak in the covered hot tub, gather around the fire pit, or lounge on the sunny Trex deck & large patio area. The detached garage features a glass-panel roll-up door and an oversized sliding door allowing an abundance of natural light into this versatile space...think home gym, game room/bar, office or convert to an ADU to generate additional income. The 2017 studs-out remodel included all new HVAC, roof, plumbing, siding, windows, large addition, sewer line & more. Central AC, LVP flooring & carpet are all brand new. There is plenty of storage space in the dry partial basement. All this, just steps from Alberta’s best food, bars, shops, and vibrant cultural hotspots. Historic soul, modern function, unbeatable location—this one's got it all. [Home Energy Score = 2. HES Report at https://rpt.greenbuildingregistry.com/hes/OR10237555]
Property Details | ||
|---|---|---|
| Price | $899,000 | |
| Bedrooms | 5 | |
| Full Baths | 3 | |
| Half Baths | 1 | |
| Total Baths | 4 | |
| Property Style | Contemporary,Craftsman | |
| Lot Size | 40 x 100 | |
| Acres | 0.09 | |
| Stories | 4 | |
| Features | Floor4th,CeilingFan,GarageDoorOpener,HighCeilings,LuxuryVinylPlank,Quartz,VaultedCeiling,WalltoWallCarpet,WasherDryer | |
| Exterior Features | Deck,Fenced,FreeStandingHotTub,Porch,PublicRoad,Yard | |
| Year Built | 1905 | |
| Subdivision | Alberta Arts / King | |
| Roof | Composition | |
| Heating | ForcedAir95Plus | |
| Foundation | ConcretePerimeter | |
| Lot Description | Level,PublicRoad | |
| Parking Description | Driveway,OnStreet | |
| Parking Spaces | 2 | |
| Garage spaces | 2 | |
Geographic Data | ||
| Directions | South on 12th from Alberta Street. | |
| County | Multnomah | |
| Latitude | 45.558762 | |
| Longitude | -122.653353 | |
| Market Area | _142 | |
Address Information | ||
| Address | 4926 NE 12th AVE | |
| Postal Code | 97211 | |
| City | Portland | |
| State | OR | |
| Country | United States | |
Listing Information | ||
| Listing Office | Opt | |
| Listing Agent | Theresa deSousa | |
| Terms | Cash,Conventional | |
| Virtual Tour URL | https://portal.leeandjamesphotography.com/videos/01963d0b-2056-701b-9d51-671327340937 | |
School Information | ||
| Elementary School | MartinL King Jr | |
| Middle School | Harriet Tubman | |
| High School | Jefferson | |
MLS® Information | ||
| Days on market | 18 | |
| MLS® Status | Active | |
| Listing Date | Apr 17, 2025 | |
| Listing Last Modified | May 5, 2025 | |
| Tax ID | R102804 | |
| Tax Year | 2024 | |
| Tax Annual Amount | 5816 | |
| MLS® Area | _142 | |
| MLS® # | 472439183 | |
Map View
Contact us about this listing
This information is believed to be accurate, but without any warranty.

