View on map Contact us about this listing
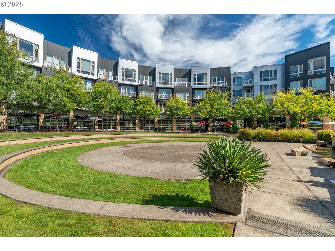
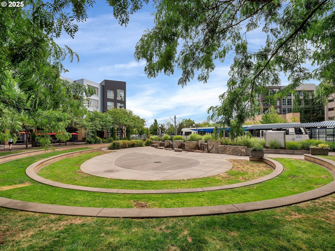
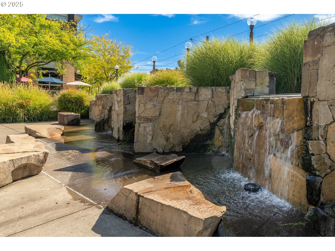
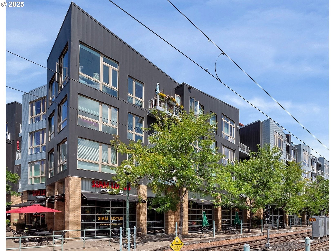
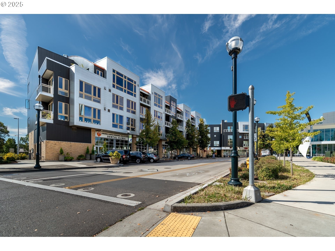
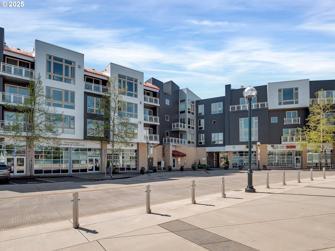
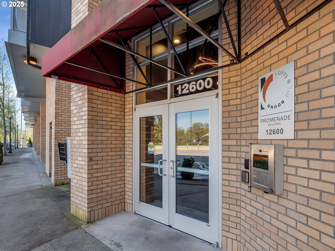
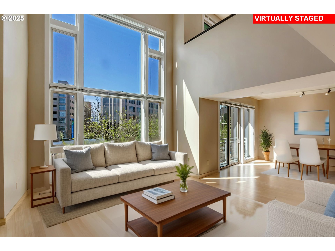
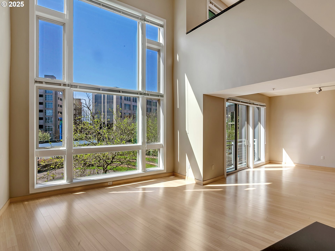

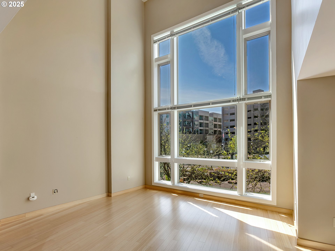
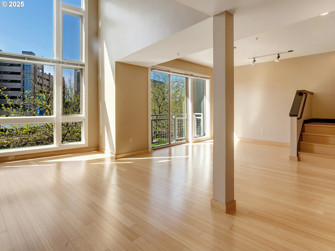
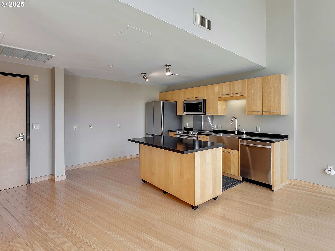
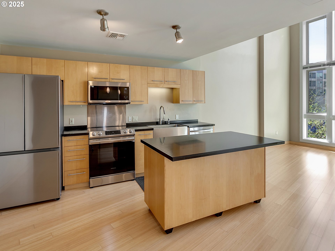
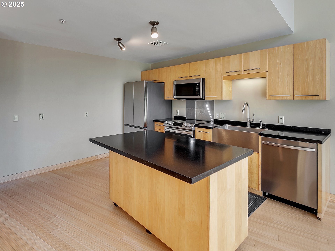
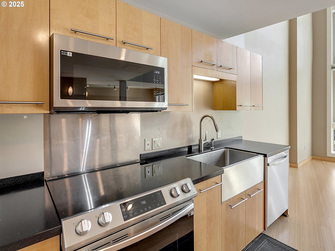
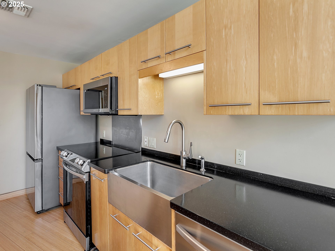

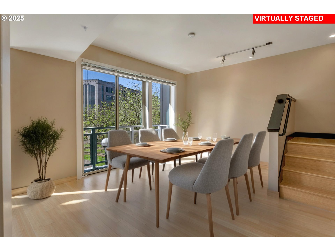
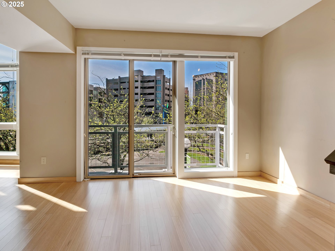
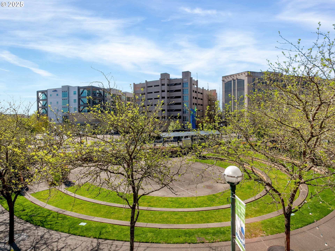
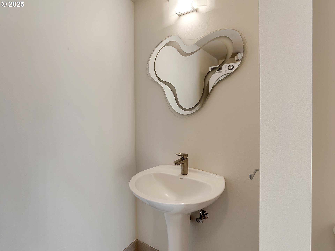
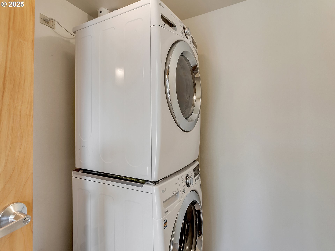
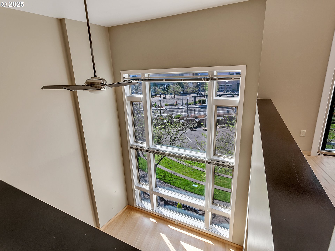
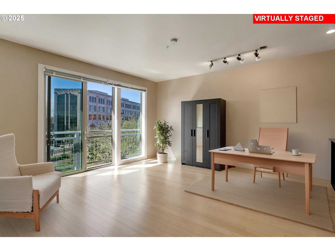
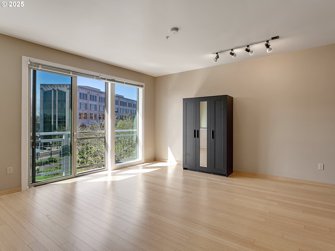

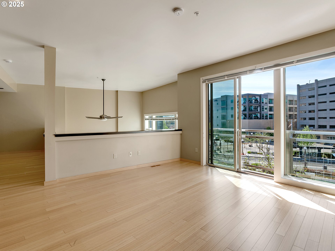
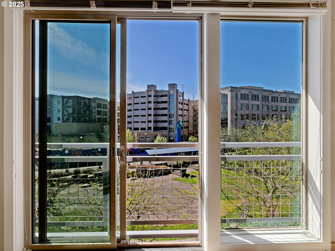
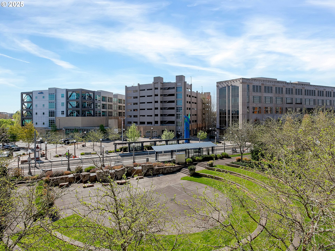
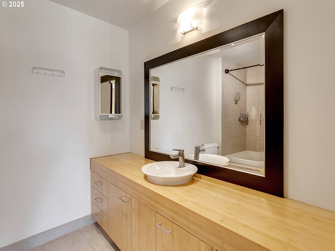
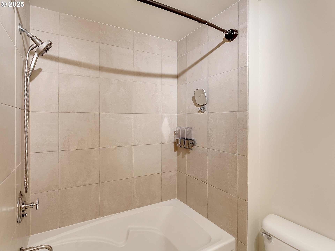
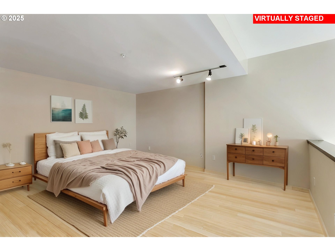
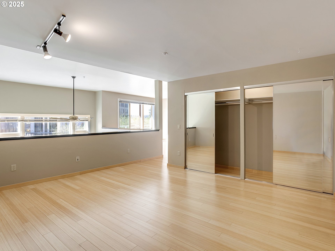
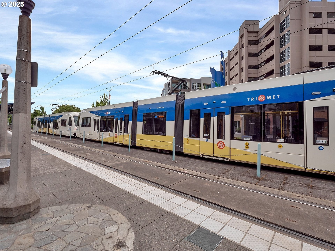
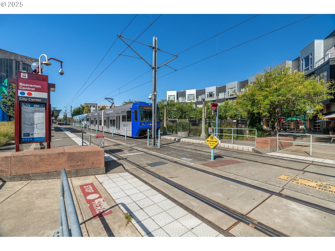

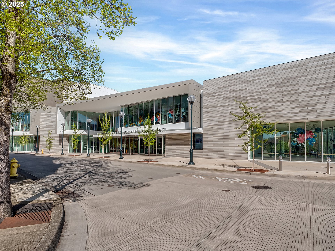
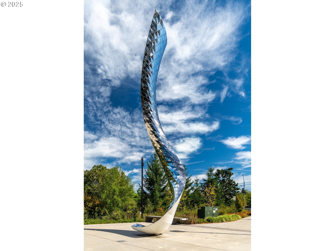
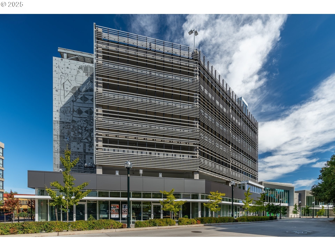
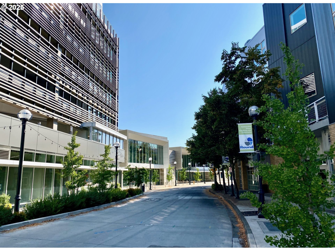
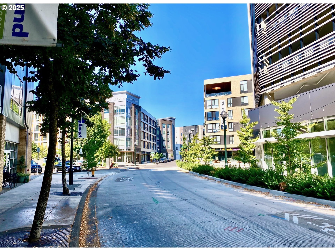
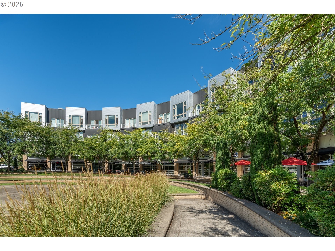
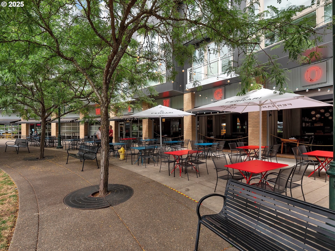
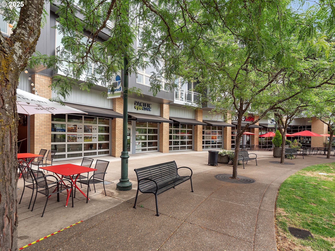
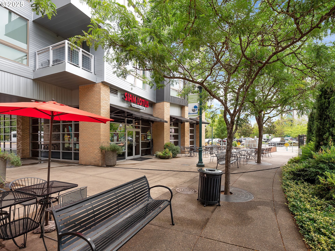
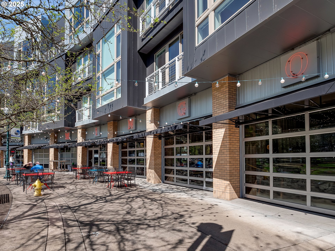
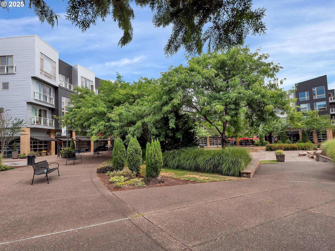
2 Beds
2 Baths
1,322 SqFt
Active
Two Parking Spots and the Best Floor Plan in the Building. Very versatile layout. Currently set up as 1 bedroom with 2 flex spaces. Could easily be set up as a 2 bedroom condo. Living room with soaring 25-foot ceilings and 2-story cathedral windows. 2 lofted spaces overlooking the living room. This is modern living and convenience at its very best. Fantastic finishes and a great location in a well-maintained building. On the sunny side of the building with massive windows for maximum natural light. Very important in this climate! Kitchen includes maple cabinets, gleaming countertops, stainless steel farmhouse sink, brand new appliances (including an induction stove) and a movable island. High-end Bamboo flooring throughout. Solid core doors. Convenient, in-unit washer/dryer and lots of storage. 2 parking spots (side-by-side, not tandem!) in secured parking garage with possible EV charging. Simply an A+ location in the metro area's coolest and most attractive residential hub. Step out your door and right onto the MAX (light rail) - 1/2 way between downtown Portland and the Tech Parks. Do you like to travel? Simply lock your door and take the train straight to the airport for a stress free voyage. Right across the street from the new and super modern Reser Center for the Arts. Mere blocks to the best restaurants, pubs and coffee in town - Cafe Mingo, DiCarli, Siam Lotus, Westgate Whisky Lounge, Brickhaus Coffee and more! Three restaurants, coffee (plus several other shops/businesses) are located right on the building's promenade. Just a couple blocks away from Beaverton's best and cleanest food hub with 30+ first-rate food carts. Seasonal concerts, performances and markets on the Round's promenade bring the entertainment to you! Nearly all-inclusive HOA dues cover gas, water, hot water, heat, AC, trash. Walk Score - 97. Bike Score - 84. Come take a look before it's gone!
Property Details | ||
|---|---|---|
| Price | $405,000 | |
| Bedrooms | 2 | |
| Full Baths | 1 | |
| Half Baths | 1 | |
| Total Baths | 2 | |
| Property Style | Contemporary,Loft | |
| Stories | 2 | |
| Features | BambooFloor,HighCeilings,Laundry,VaultedCeiling,WasherDryer,WoodFloors | |
| Exterior Features | WaterFeature | |
| Year Built | 2003 | |
| Subdivision | LOFTS AT THE ROUND | |
| Roof | Other | |
| Heating | HeatPump,Other | |
| Foundation | Other | |
| Accessibility | AccessibleEntrance | |
| Lot Description | Level,LightRail,Trees | |
| Parking Description | Other,Secured | |
| Parking Spaces | 2 | |
| Garage spaces | 2 | |
| Association Fee | 883 | |
| Association Amenities | AllLandscaping,CentralAir,Commons,ExteriorMaintenance,Gas,Heat,HotWater,Insurance,MaintenanceGrounds,Management,Sewer,Trash,Water | |
Geographic Data | ||
| Directions | Between SW Hall and SW Cedar Hills BLVD | |
| County | Washington | |
| Latitude | 45.490901 | |
| Longitude | -122.807057 | |
| Market Area | _150 | |
Address Information | ||
| Address | 12600 SW CRESCENT ST #219 | |
| Unit | 219 | |
| Postal Code | 97005 | |
| City | Beaverton | |
| State | OR | |
| Country | United States | |
Listing Information | ||
| Listing Office | Fiv Realty | |
| Listing Agent | Ronald Milligan | |
| Terms | Cash,Conventional | |
School Information | ||
| Elementary School | William Walker | |
| Middle School | Cedar Park | |
| High School | Beaverton | |
MLS® Information | ||
| Days on market | 154 | |
| MLS® Status | Active | |
| Listing Date | Apr 18, 2025 | |
| Listing Last Modified | Sep 19, 2025 | |
| Tax ID | R2121445 | |
| Tax Year | 2024 | |
| Tax Annual Amount | 6116 | |
| MLS® Area | _150 | |
| MLS® # | 631328069 | |
Map View
Contact us about this listing
This information is believed to be accurate, but without any warranty.

