View on map Contact us about this listing
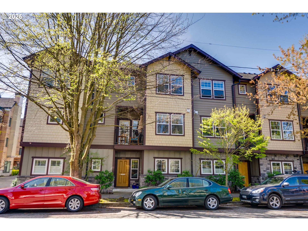
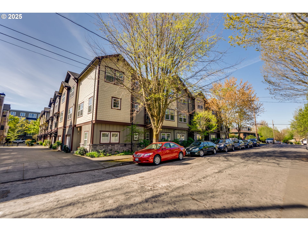
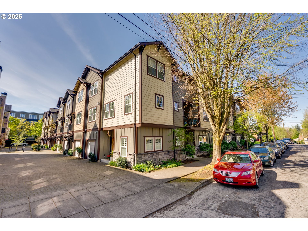
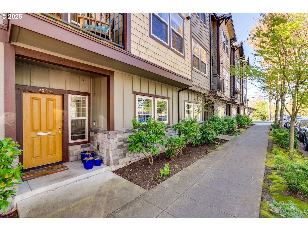
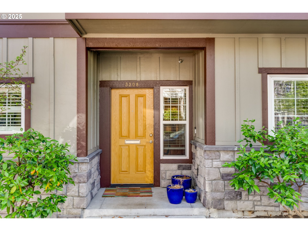

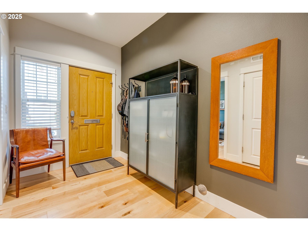
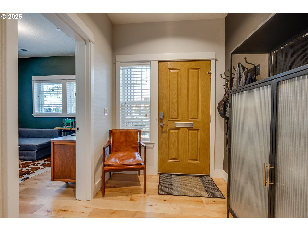
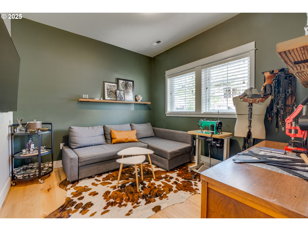
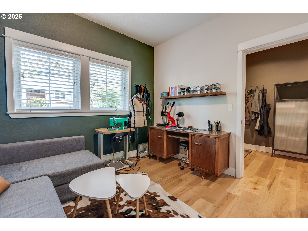
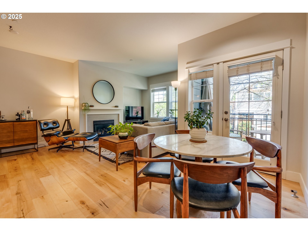

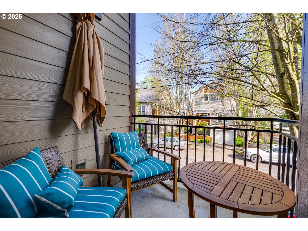
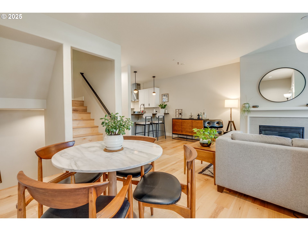
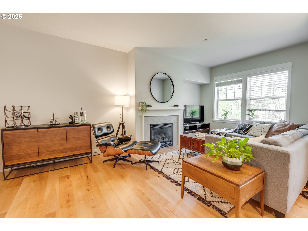
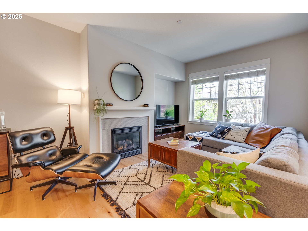
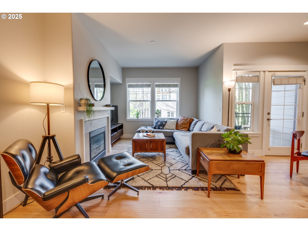
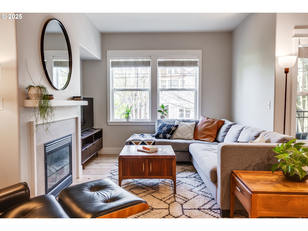
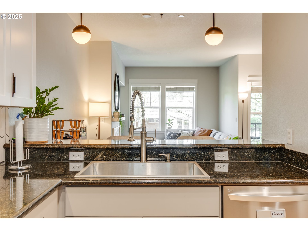
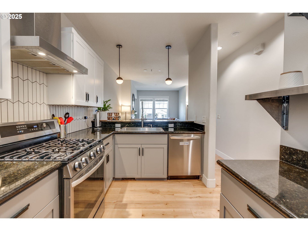
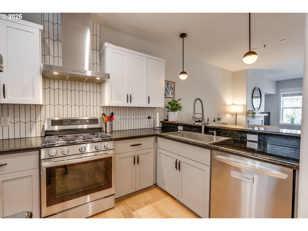
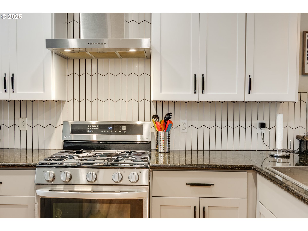
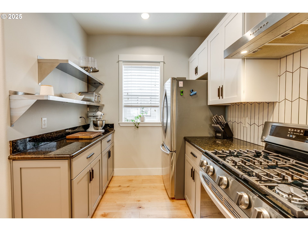
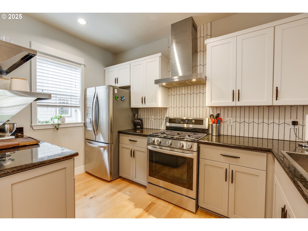
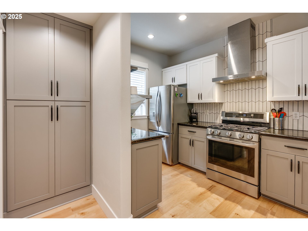
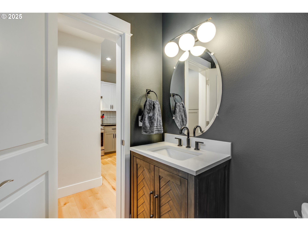
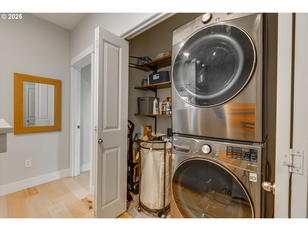
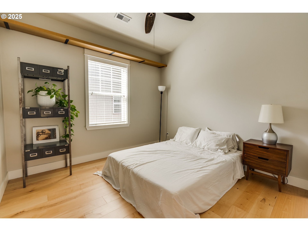
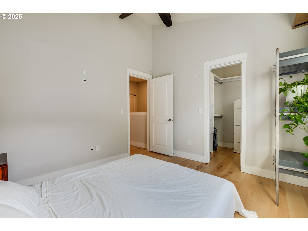
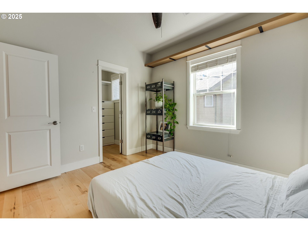
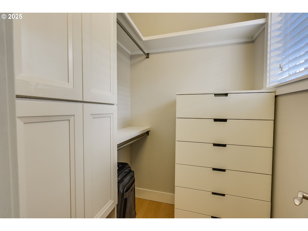
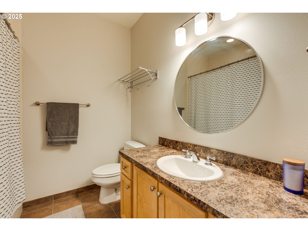
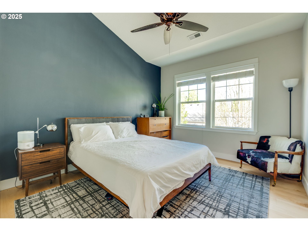
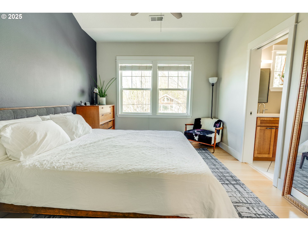
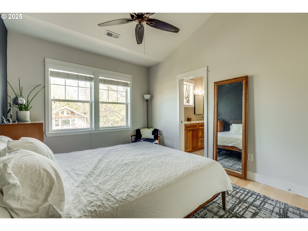
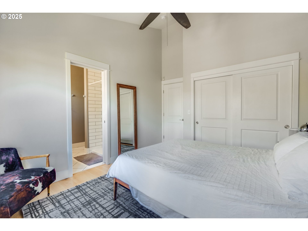
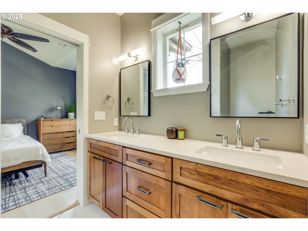
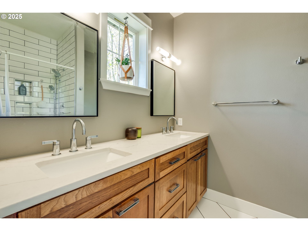
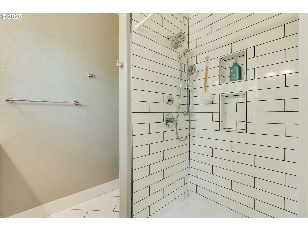
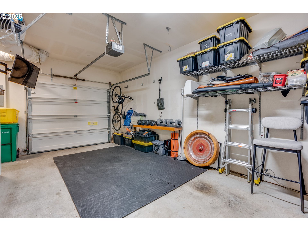
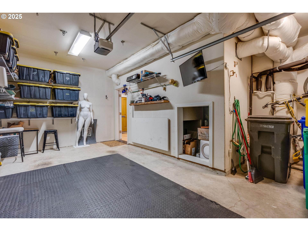
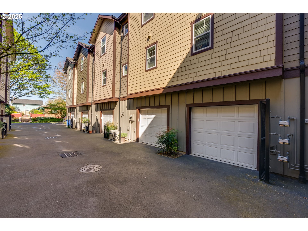
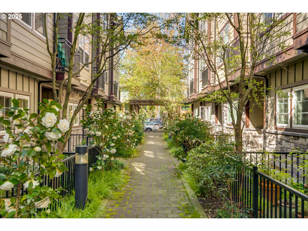
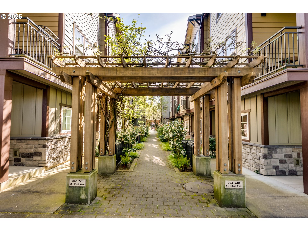
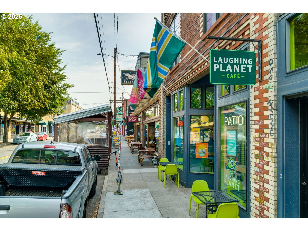
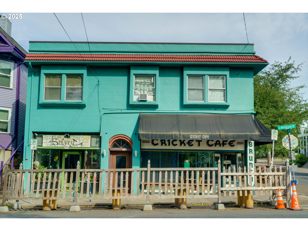
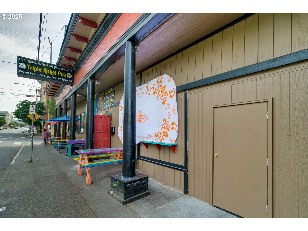
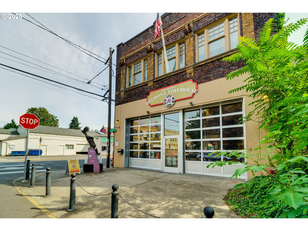
3 Beds
3 Baths
1,460 SqFt
Active
Welcome to your modern retreat in the heart of Sunnyside, just moments from all the boutiques, coffee shops, and eats that make Belmont one of SE Portland’s favorite streets. This bright and thoughtfully designed townhome-style condo offers a perfect blend of style, function, and location. Inside, the open floor plan flows across maple hardwood floors, with natural light pouring into the spacious main living area. The kitchen is a dream for home cooks and takeout fans alike, featuring granite countertops, gas range, and a breakfast bar that’s perfect for casual meals or late-night chats. Cozy up by the gas fireplace in the living room or slide open the door to the balcony and enjoy a sunny moment or evening breeze. Upstairs, the primary suite impresses with vaulted ceilings, a ceiling fan, double vanity, walk-in shower, and plenty of space to relax and recharge. A second bedroom and full bath round out the top floor, while the entry-level bonus room offers endless flexibility: think WFH space, yoga studio, guest retreat, or creative corner. Just three blocks from Laurelhurst Park, you'll be perfectly positioned to take full advantage of summer picnics, concerts, and community vibes. And when you're not out exploring, your private garage has room for your car, bike, storage, and even a workbench, because yes, you really can have it all! Tucked into a quiet pocket of one of Portland’s most vibrant neighborhoods, this townhome offers the best of both worlds: peaceful, easy living just blocks from the energy of Belmont and the serenity of the park. Come see where comfort meets convenience, and start imagining life in Sunnyside!
Property Details | ||
|---|---|---|
| Price | $525,000 | |
| Bedrooms | 3 | |
| Full Baths | 2 | |
| Half Baths | 1 | |
| Total Baths | 3 | |
| Property Style | CommonWall,Townhouse | |
| Stories | 3 | |
| Features | CeilingFan,GarageDoorOpener,Granite,HardwoodFloors,HighCeilings,VaultedCeiling,WasherDryer | |
| Exterior Features | Deck,Porch,Sprinkler | |
| Year Built | 2006 | |
| Fireplaces | 1 | |
| Subdivision | SUNNYSIDE / BELMONT | |
| Roof | Composition | |
| Heating | ForcedAir | |
| Foundation | Slab | |
| Lot Description | Seasonal | |
| Parking Description | OffStreet,OnStreet | |
| Parking Spaces | 1 | |
| Garage spaces | 1 | |
| Association Fee | 580 | |
| Association Amenities | CableTV,Commons,Internet,MaintenanceGrounds,Management,Sewer,Water | |
Geographic Data | ||
| Directions | SE 33rd and Alder between Stark and Belmont | |
| County | Multnomah | |
| Latitude | 45.517463 | |
| Longitude | -122.630533 | |
| Market Area | _143 | |
Address Information | ||
| Address | 3308 SE ALDER ST #5 | |
| Unit | 5 | |
| Postal Code | 97214 | |
| City | Portland | |
| State | OR | |
| Country | United States | |
Listing Information | ||
| Listing Office | Think Real Estate | |
| Listing Agent | Thomas Shapiro | |
| Terms | Cash,Conventional,FHA,VALoan | |
| Virtual Tour URL | https://my.matterport.com/show/?m=1prjfV4krhy&brand=0&mls=1& | |
School Information | ||
| Elementary School | Sunnyside Env | |
| Middle School | Sunnyside Env | |
| High School | Franklin | |
MLS® Information | ||
| Days on market | 1 | |
| MLS® Status | Active | |
| Listing Date | Apr 18, 2025 | |
| Listing Last Modified | Apr 19, 2025 | |
| Tax ID | R584276 | |
| Tax Year | 2024 | |
| Tax Annual Amount | 7804 | |
| MLS® Area | _143 | |
| MLS® # | 142075609 | |
Map View
Contact us about this listing
This information is believed to be accurate, but without any warranty.

