View on map Contact us about this listing
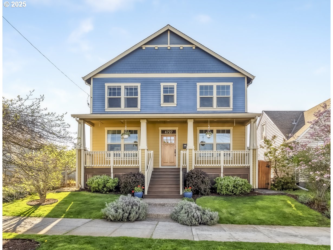
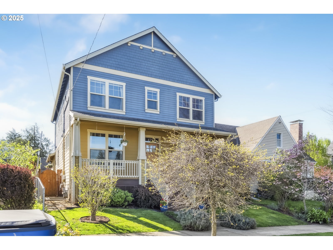
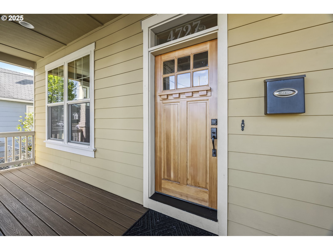
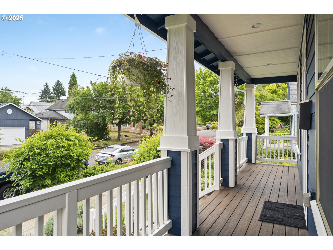
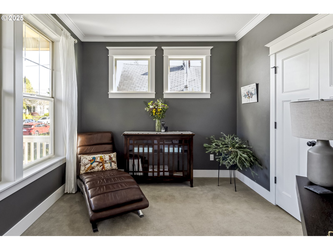
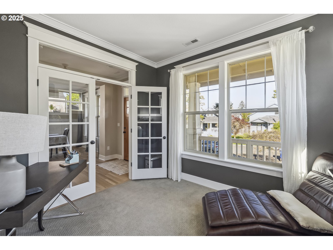
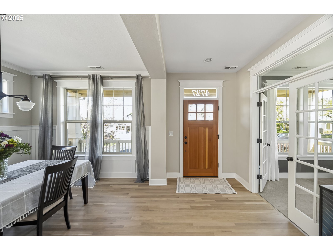
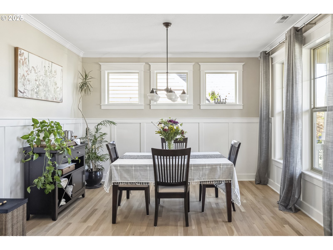
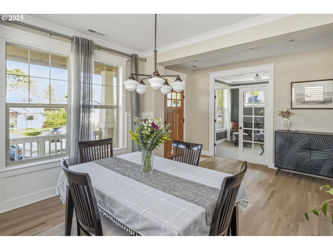
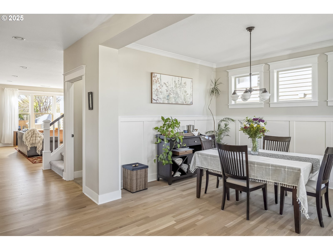
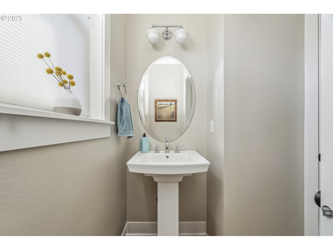
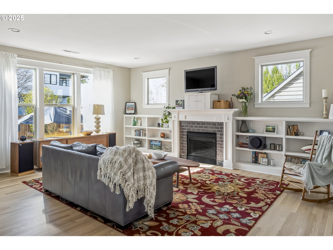
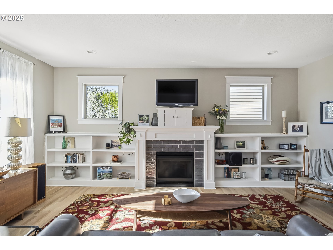
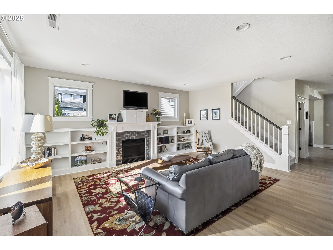
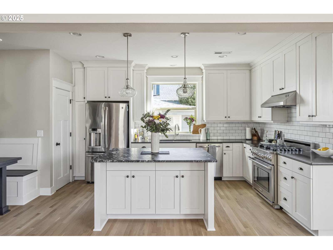
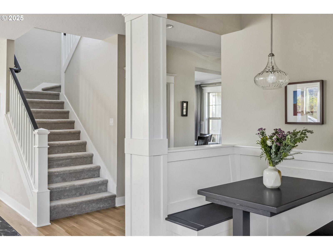
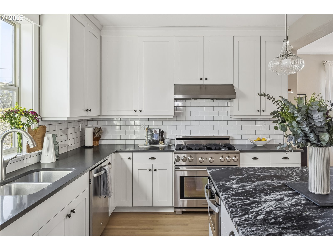

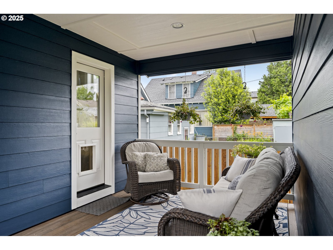
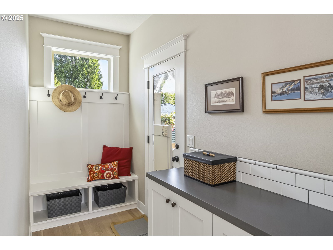
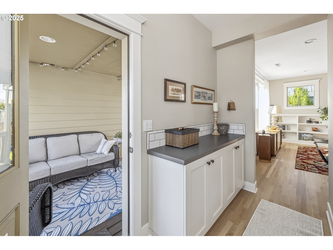
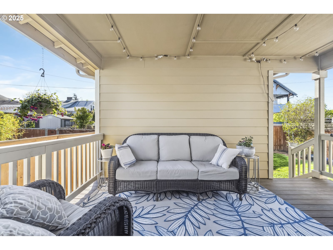
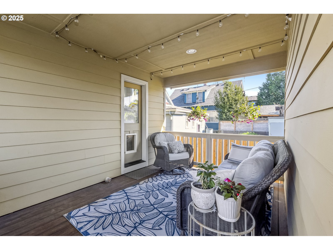
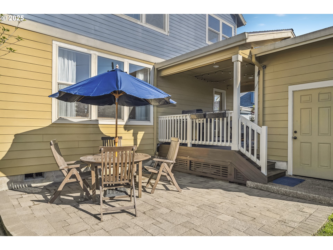

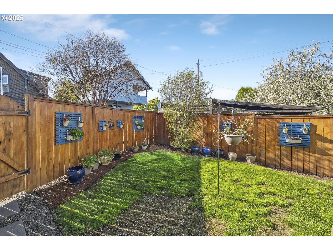
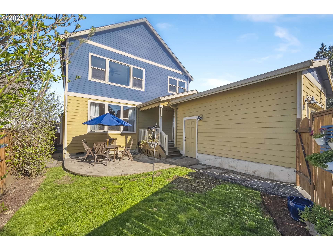
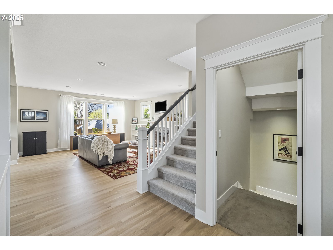
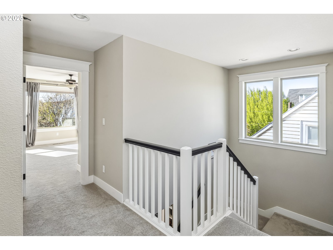

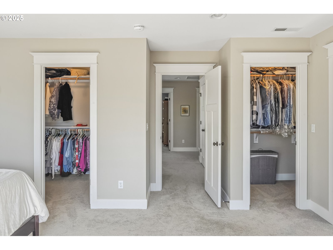
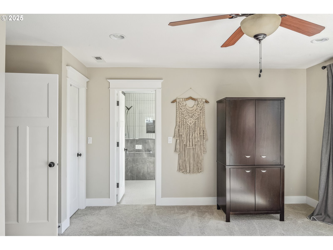
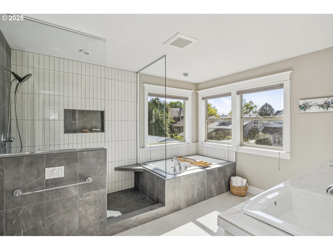
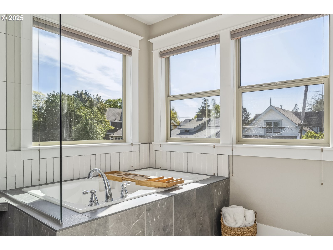
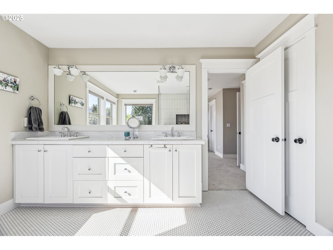
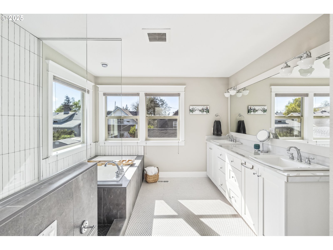
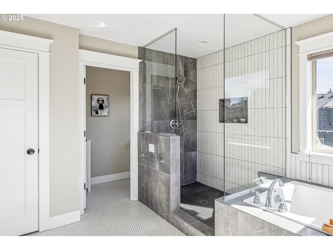
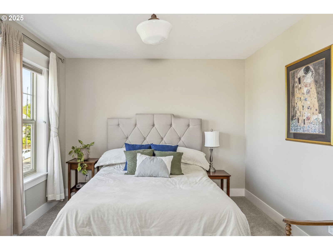
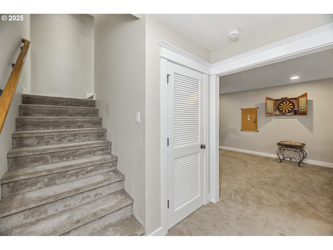


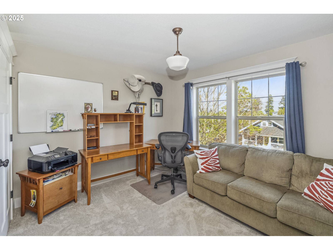

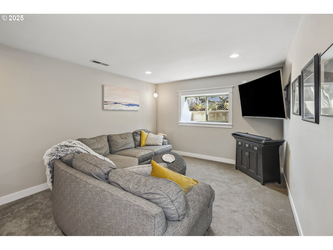


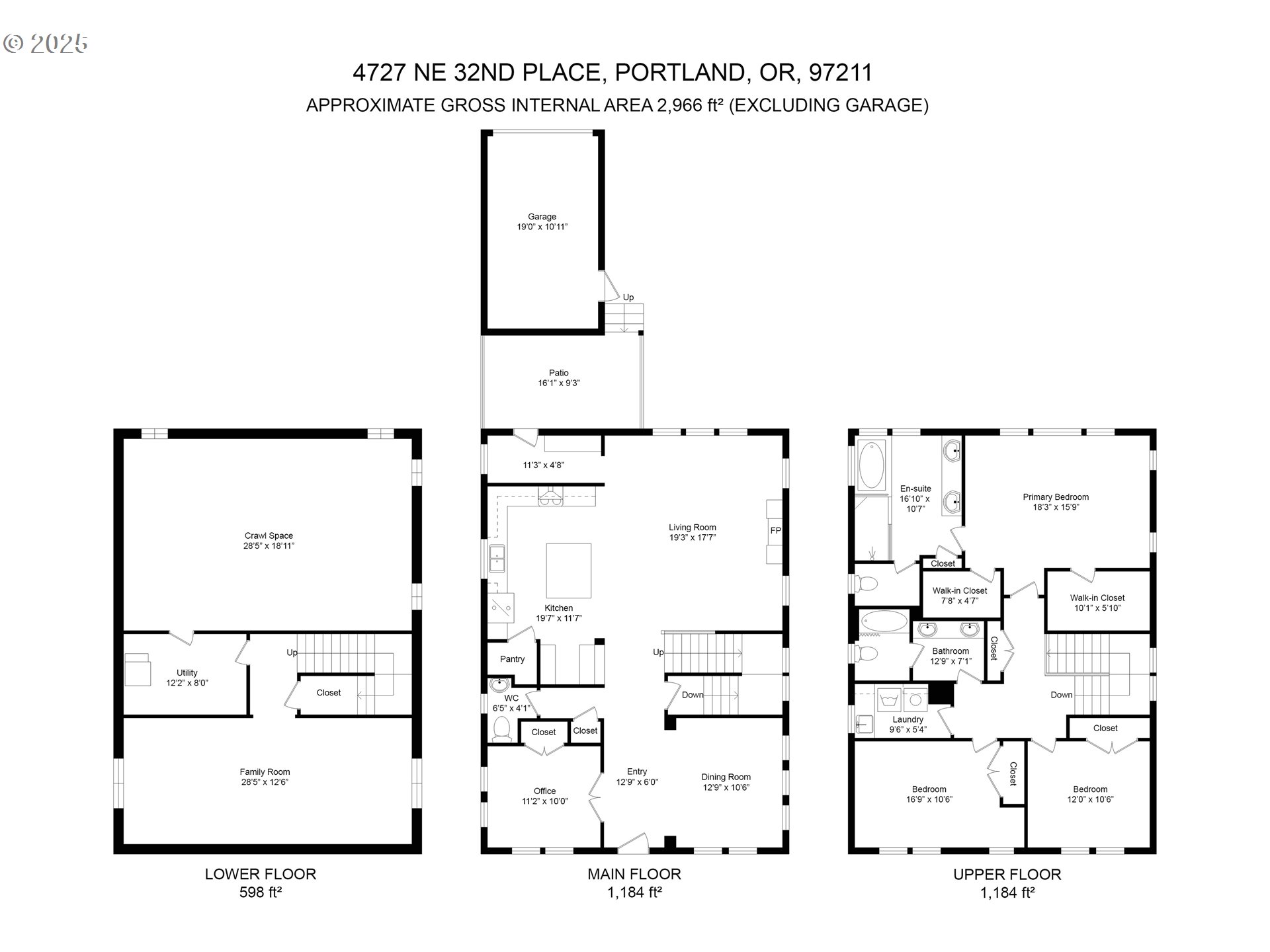
4 Beds
3 Baths
3,180 SqFt
Active
This grand pristine craftsman built in in 2014 has been so lightly lived in - it feels brand new! Tall ceilings and an open floorplan provide tons of space and natural light throughout this home. Upon entry, the formal dining room is bright and open, lending itself to a multitude of layouts. The office with glass French doors, allows for a flex 4th bedroom. Continuing on the main floor with newly refinished hardwood floors, the half bath is set apart from the open kitchen and living room layout. The kitchen contains a separate dining nook in addition to the huge eat-up island, enabling more casual dining and social space. Stainless appliances, a large pantry and custom cupboards that provide easy storage for all kitchen gadgets fulfill all the modern day needs for entertaining. Built in bookshelves bookend the gas fireplace and center the sun drenched living room space. The hallway off the living room leads to the mud room area, which leads to the covered back deck - providing year round dining - and sunny backyard patio. A detached garage off the back alley provides off street parking and extra workshop space. Inside, the second floor with new cushy carpet warms three total bedrooms, a laundry room with washer/dryer and sink, a separate full bathroom and a huge primary suite with double walk-in closets, custom tiled en suite shower, soaking tub, linen closet and double sinks. The lower floor rumpus room can serve as a gym/den/game room/great room. Through the basement utility room, the hidden gem of a separate tall crawl space is revealed, which can be converted to additional finished square footage. Opportunities to make this house a home are endless! [Home Energy Score = 8. HES Report at https://rpt.greenbuildingregistry.com/hes/OR10237599]
Property Details | ||
|---|---|---|
| Price | $1,100,000 | |
| Bedrooms | 4 | |
| Full Baths | 2 | |
| Half Baths | 1 | |
| Total Baths | 3 | |
| Property Style | Craftsman,FourSquare | |
| Acres | 0.09 | |
| Stories | 3 | |
| Features | CeilingFan,GarageDoorOpener,Granite,HardwoodFloors,HighCeilings,Laundry,LoVOCMaterial,Marble,Quartz,SoakingTub,TileFloor,WalltoWallCarpet,WasherDryer | |
| Exterior Features | CoveredDeck,CoveredPatio,DogRun,Fenced,Garden,Yard | |
| Year Built | 2014 | |
| Fireplaces | 1 | |
| Subdivision | CONCORDIA / ALBERTA ARTS | |
| Roof | Composition | |
| Heating | ForcedAir95Plus | |
| Lot Description | Level | |
| Parking Description | OffStreet,Secured | |
| Parking Spaces | 1 | |
| Garage spaces | 1 | |
Geographic Data | ||
| Directions | From NE Alberta, head south on 32nd Pl a block and a half, home is on the right | |
| County | Multnomah | |
| Latitude | 45.557411 | |
| Longitude | -122.632032 | |
| Market Area | _142 | |
Address Information | ||
| Address | 4727 NE 32ND PL | |
| Postal Code | 97211 | |
| City | Portland | |
| State | OR | |
| Country | United States | |
Listing Information | ||
| Listing Office | Neighbors Realty | |
| Listing Agent | Nicolette Hanna | |
| Terms | Cash,Conventional,FHA,VALoan | |
| Virtual Tour URL | https://my.matterport.com/show/?m=4g1t3iadtk5 | |
School Information | ||
| Elementary School | Vernon | |
| Middle School | Vernon | |
| High School | Jefferson | |
MLS® Information | ||
| Days on market | 2 | |
| MLS® Status | Active | |
| Listing Date | Apr 18, 2025 | |
| Listing Last Modified | Apr 20, 2025 | |
| Tax ID | R155636 | |
| Tax Year | 2024 | |
| Tax Annual Amount | 12801 | |
| MLS® Area | _142 | |
| MLS® # | 418369191 | |
Map View
Contact us about this listing
This information is believed to be accurate, but without any warranty.

