View on map Contact us about this listing
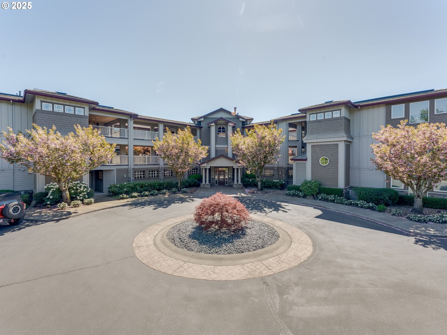
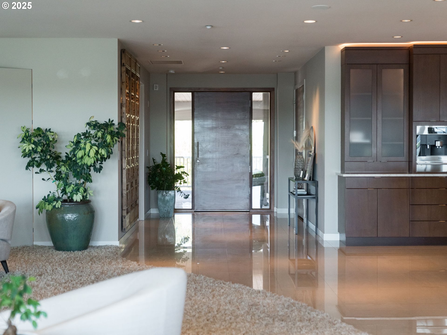
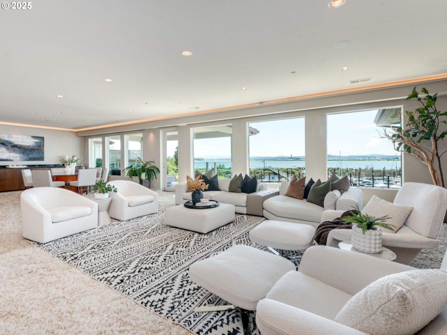
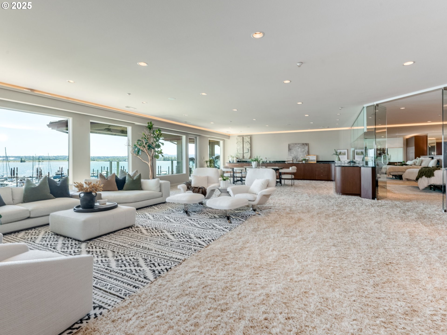
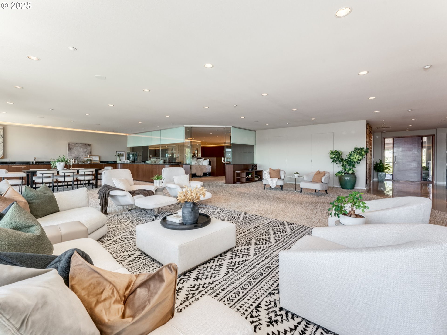
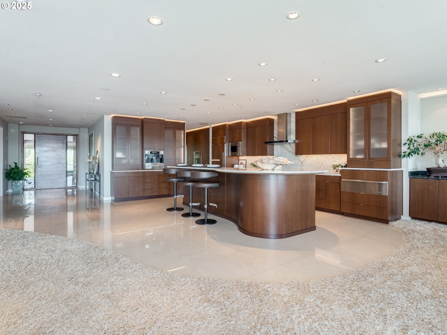
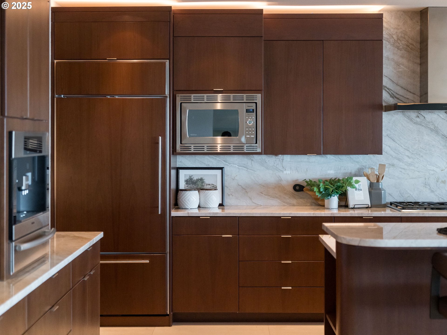
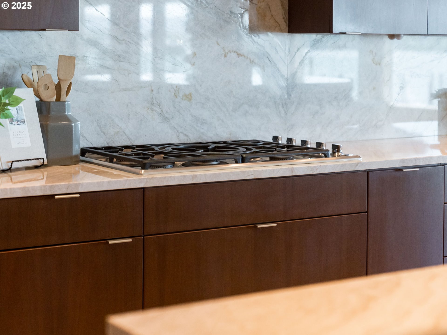
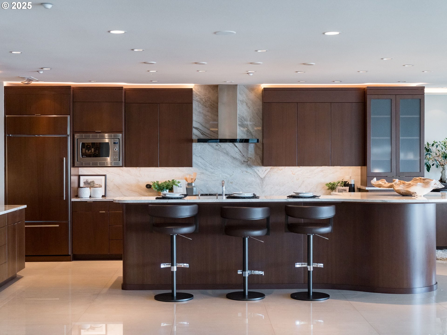

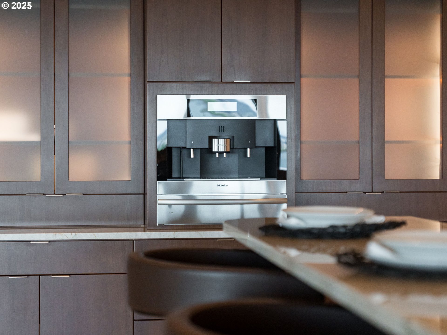

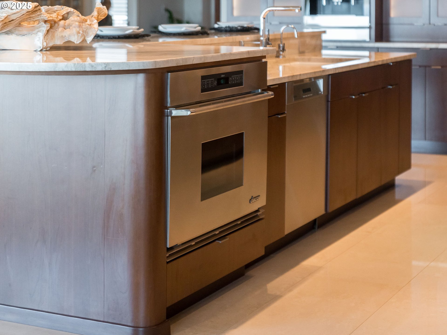



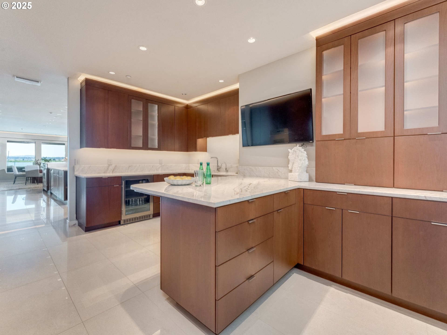


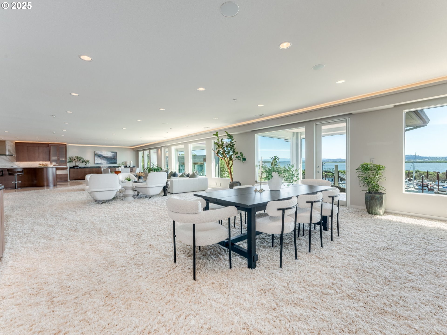


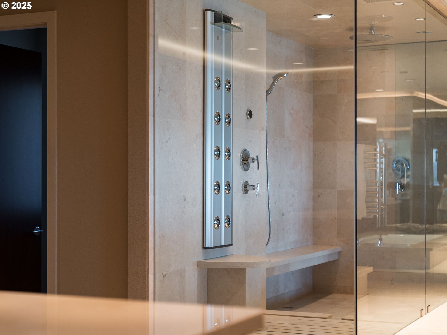

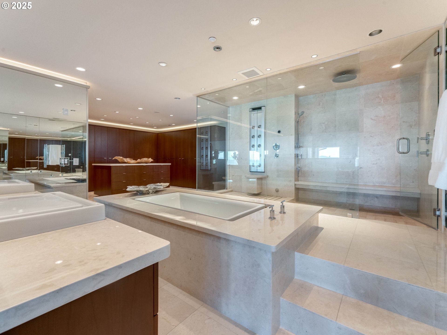
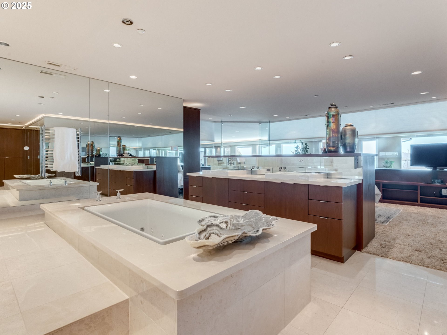

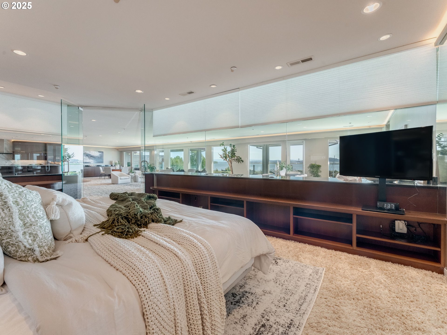


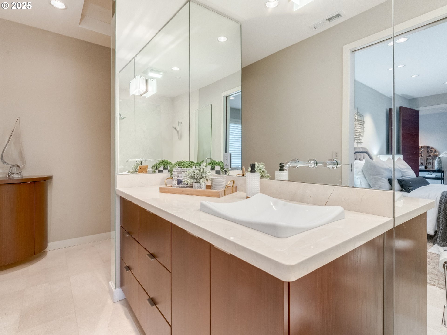
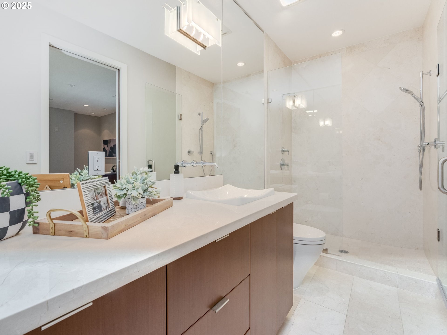
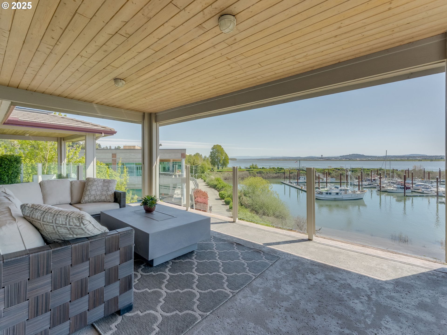

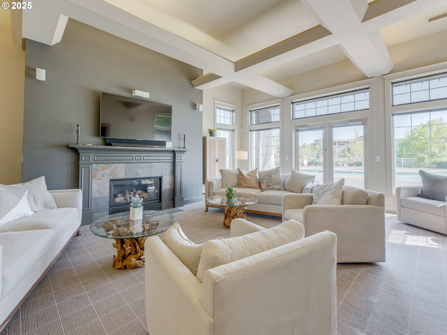
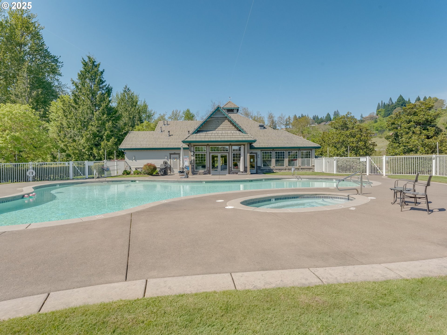
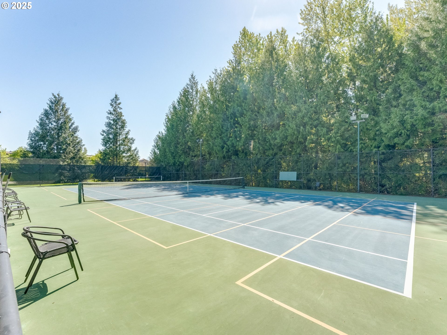




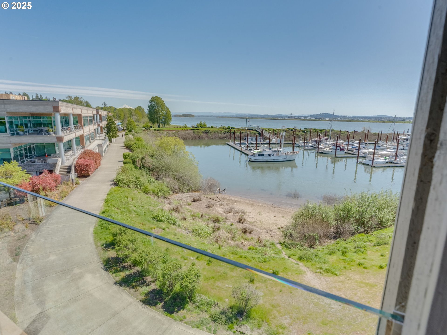

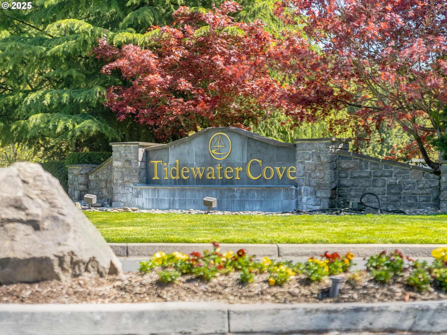

2 Beds
3 Baths
3,616 SqFt
Pending
Imagine waking up each morning with the Columbia River glistening just beyond your windows, sunlight dancing across the water as you sip your first coffee on one of two private decks. At Tidewater Cove—you’re not just buying a home, you’re stepping into a lifestyle curated for those who crave beauty, ease, and connection. Step outside and you're instantly immersed in nature’s rhythm. Walking, running, and cycling paths wind along the river's edge, leading to Vancouver’s vibrant new waterfront. Pause at hidden beaches, watch herons glide by, or simply breathe in the peace only riverfront living can offer. For boaters, the marina is steps away. And when evening falls, The Cove restaurant welcomes you with a glass of wine and a beautifully crafted meal—just moments from your door. Inside, the condo was designed with intention and grace. Expansive glass walls frame breathtaking views and flood the space with natural light. The open-concept layout blends elegance with function—perfect for hosting or quiet evenings in. The entertainer’s kitchen is a culinary dream, featuring top-of-the-line appliances, custom cabinetry, and a butler’s pantry that rivals most. The great room offers cozy nooks and grand spaces, flowing seamlessly to decks that float above the marina. The glass-walled primary suite is a sanctuary—generously sized, light-filled, and surrounded by views. The guest bedroom en suite doubles perfectly as a serene home office. This exceptional home includes 4 deeded parking spaces in a secured garage, a large private storage unit, and elevator access for ultimate ease. Residents enjoy exclusive access to Tidewater Cove’s private recreation facility—complete with sauna, fitness room, outdoor pool, party rooms, tennis & pickleball courts, and a community dog park.
Property Details | ||
|---|---|---|
| Price | $1,899,000 | |
| Bedrooms | 2 | |
| Full Baths | 2 | |
| Half Baths | 1 | |
| Total Baths | 3 | |
| Property Style | CommonWall,Contemporary | |
| Stories | 1 | |
| Features | Floor3rd,GarageDoorOpener,HeatedTileFloor,HighCeilings,HighSpeedInternet,Laundry,Marble,SoakingTub,Sprinkler,TileFloor,WalltoWallCarpet,WasherDryer,WaterPurifier,WoodFloors | |
| Exterior Features | AthleticCourt,BuiltinHotTub,CoveredDeck,Deck,Fenced,GasHookup,InGroundPool,PrivateRoad,SecurityLights,Sprinkler,TennisCourt,WaterFeature,Yard | |
| Year Built | 2007 | |
| Subdivision | TIDEWATER COVE | |
| Roof | Tile | |
| Waterfront | Columbia River | |
| Heating | ForcedAir95Plus | |
| Foundation | Slab | |
| Accessibility | AccessibleDoors,AccessibleElevatorInstalled,AccessibleEntrance,AccessibleHallway,MainFloorBedroomBath,OneLevel,Parking,Pathway,UtilityRoomOnMain,WalkinShower | |
| Lot Description | Commons,Cul_de_sac,Gated,Level,Private,PrivateRoad | |
| Parking Description | Deeded,Secured | |
| Parking Spaces | 4 | |
| Garage spaces | 4 | |
| Association Fee | 2474 | |
| Association Amenities | AllLandscaping,AthleticCourt,Commons,ExteriorMaintenance,Gated,Insurance,MaintenanceGrounds,Management,MeetingRoom,Pool,RecreationFacilities,Sewer,SpaHotTub,TennisCourt,Trash | |
Geographic Data | ||
| Directions | SE Columbia WAy, Right onto SE Tidewater Place, L on SE Scenic Ln | |
| County | Clark | |
| Latitude | 45.613281 | |
| Longitude | -122.612856 | |
| Market Area | _13 | |
Address Information | ||
| Address | 5615 SE SCENIC LN #304 | |
| Unit | 304 | |
| Postal Code | 98661 | |
| City | Vancouver | |
| State | WA | |
| Country | United States | |
Listing Information | ||
| Listing Office | Windermere Northwest Living | |
| Listing Agent | Kristy Childers | |
| Terms | Cash,Conventional | |
| Virtual Tour URL | https://listings.abeautifuldominion.com/videos/01965e1e-412a-707d-ac51-e42a38edbe95?v=288 | |
School Information | ||
| Elementary School | Harney | |
| Middle School | McLoughlin | |
| High School | Fort Vancouver | |
MLS® Information | ||
| Days on market | 117 | |
| MLS® Status | Pending | |
| Listing Date | Apr 19, 2025 | |
| Listing Last Modified | Sep 27, 2025 | |
| Tax ID | 035770724 | |
| Tax Year | 2024 | |
| Tax Annual Amount | 17177 | |
| MLS® Area | _13 | |
| MLS® # | 225852520 | |
Map View
Contact us about this listing
This information is believed to be accurate, but without any warranty.

