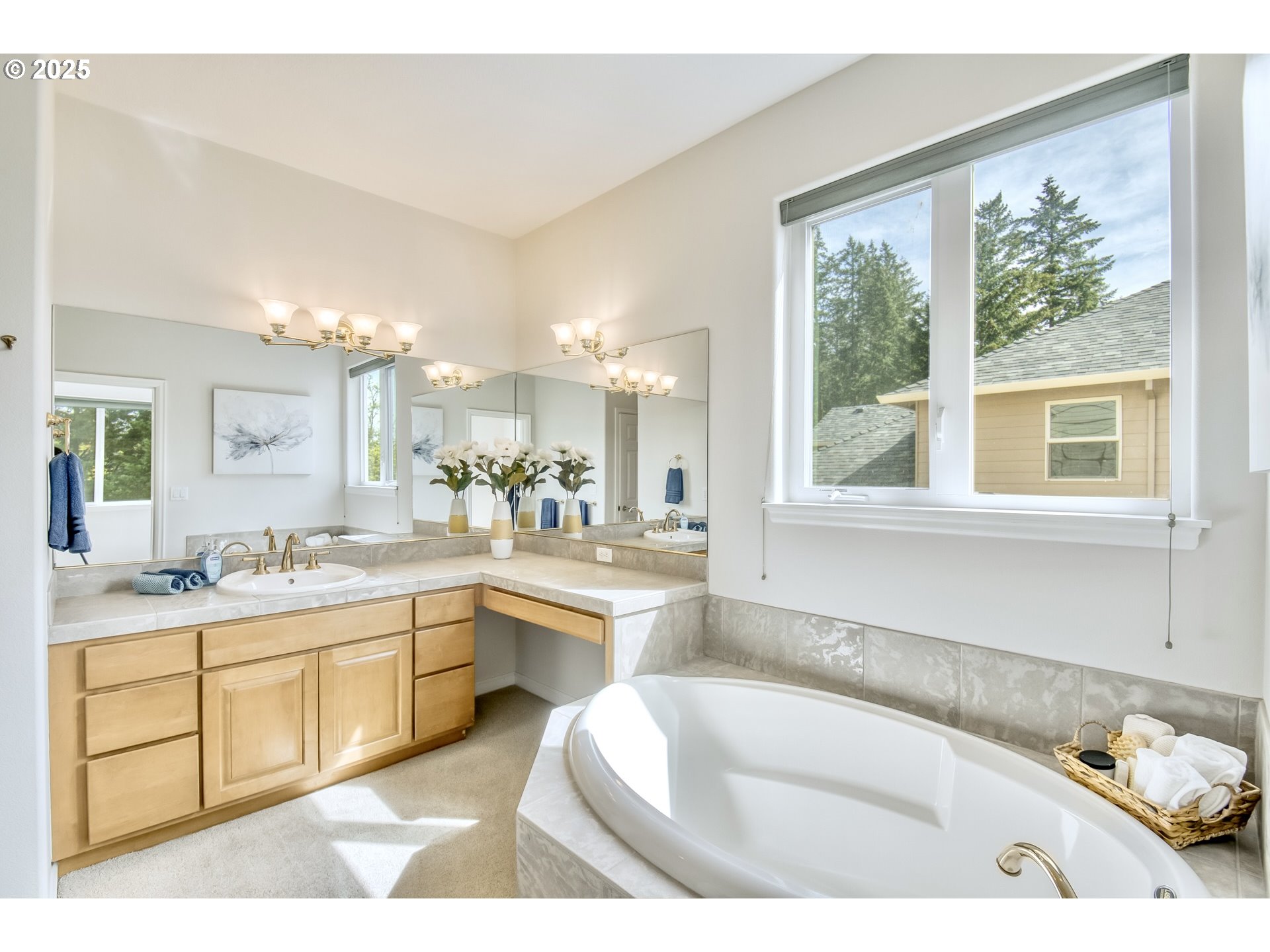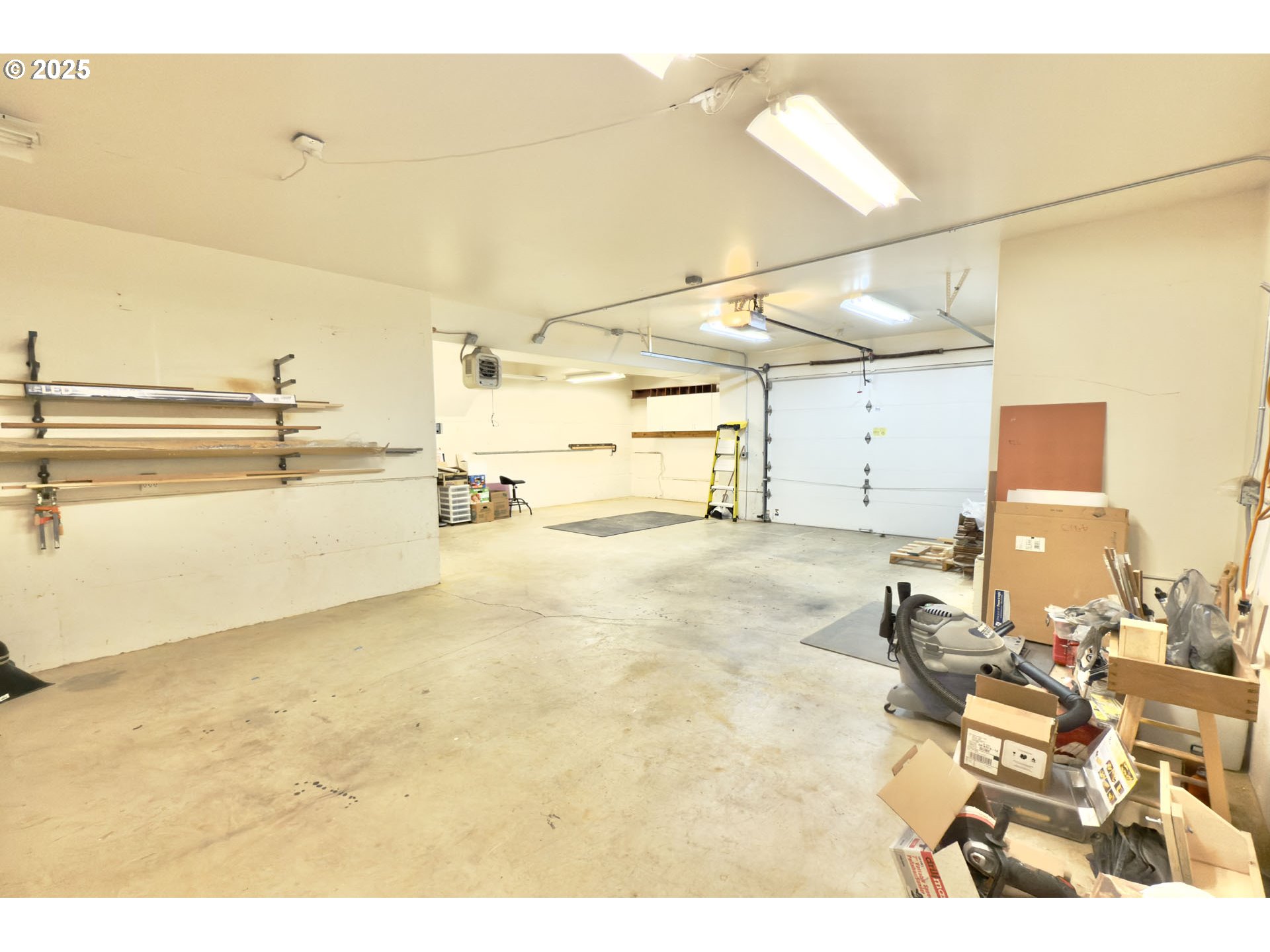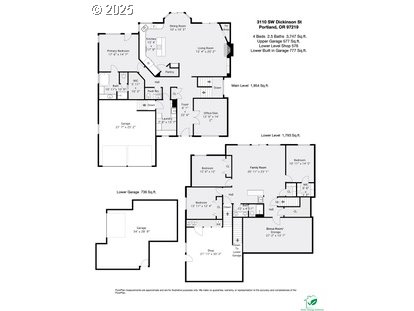View on map Contact us about this listing















































4 Beds
3 Baths
3,747 SqFt
Active
NEW PRICE!!!Enjoy this spacious home built for everyone's comfort, from the relaxing front porch to the light-filled interior. The bright and roomy entryway leads to a vaulted great room with maple built-ins and gas fireplace, spacious entertainer’s kitchen, dining area, and easy access to the sunny upper-level deck with territorial views. The main level features the primary bedroom, with deck access and a bath equipped with a deep soaking tub and generous walk-in closet. A den, powder room, and laundry room, with storage galore and entry to the oversized 2-car garage, complete the main floor. Downstairs, gather in the family room or head outside to the lower deck and fully-fenced backyard. The lower floor includes three additional bedrooms, a full bath, lots of storage closets, and a 27’ x 13’ bonus room that could be converted into a home gym or theater room. An additional 576SF of flexible space is ample room for a shop or hobbies and, like the heated lower oversized garage, is wired for 220v. Equipped with dual-zone heating for comfort, the home is convenient to downtown Portland, Lake Oswego, and Tigard and is ideally situated for outdoor pursuits, with Maricara Park steps away and Tryon Creek State Natural Area just minutes away. This home is suitable for accommodating guests or extended families. Request a private showing today! [Home Energy Score = 3. HES Report at https://rpt.greenbuildingregistry.com/hes/OR10236931]
Property Details | ||
|---|---|---|
| Price | $955,000 | |
| Bedrooms | 4 | |
| Full Baths | 2 | |
| Half Baths | 1 | |
| Total Baths | 3 | |
| Property Style | DaylightRanch,Traditional | |
| Lot Size | approx 72'x139' | |
| Acres | 0.23 | |
| Stories | 2 | |
| Features | CeilingFan,CentralVacuum,GarageDoorOpener,Granite,HighCeilings,Intercom,Laundry,Skylight,SoakingTub,TileFloor,VaultedCeiling,WalltoWallCarpet | |
| Exterior Features | CoveredDeck,Deck,Fenced,Porch,SecondGarage,Sprinkler,Workshop,Yard | |
| Year Built | 2002 | |
| Fireplaces | 1 | |
| Roof | Composition | |
| Heating | ForcedAir | |
| Accessibility | GarageonMain,MainFloorBedroomBath | |
| Lot Description | Private,Trees | |
| Parking Description | Driveway | |
| Parking Spaces | 3 | |
| Garage spaces | 3 | |
Geographic Data | ||
| Directions | 35th/Arnold go East, Left at 28th, Left at Comus, Right at 29th, Left at Dickinson | |
| County | Multnomah | |
| Latitude | 45.4471 | |
| Longitude | -122.708292 | |
| Market Area | _148 | |
Address Information | ||
| Address | 3110 SW DICKINSON ST | |
| Postal Code | 97219 | |
| City | Portland | |
| State | OR | |
| Country | United States | |
Listing Information | ||
| Listing Office | Keller Williams Sunset Corridor | |
| Listing Agent | Elizabeth Ramos | |
| Terms | Cash,Conventional | |
| Virtual Tour URL | https://youtu.be/JVdMcwjPN-s | |
School Information | ||
| Elementary School | Stephenson | |
| Middle School | Jackson | |
| High School | Ida B Wells | |
MLS® Information | ||
| Days on market | 159 | |
| MLS® Status | Active | |
| Listing Date | Apr 21, 2025 | |
| Listing Last Modified | Sep 27, 2025 | |
| Tax ID | R494160 | |
| Tax Year | 2024 | |
| Tax Annual Amount | 14631 | |
| MLS® Area | _148 | |
| MLS® # | 333380895 | |
Map View
Contact us about this listing
This information is believed to be accurate, but without any warranty.

