View on map Contact us about this listing
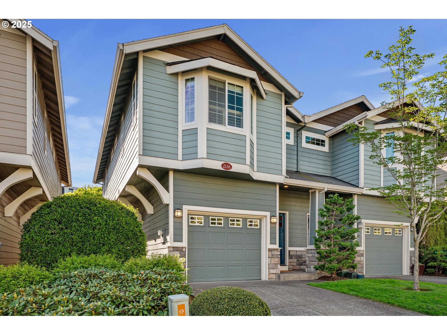
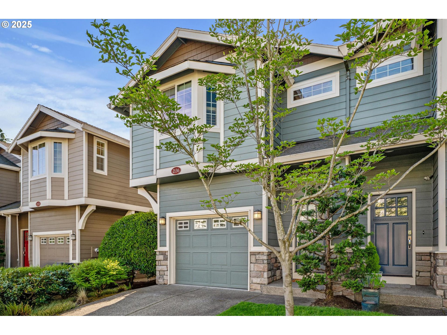
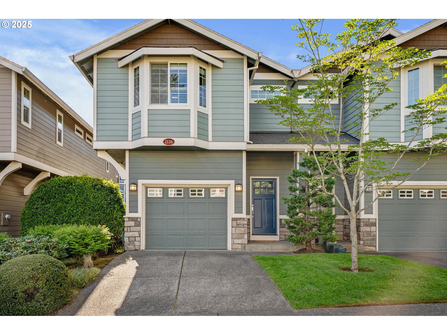
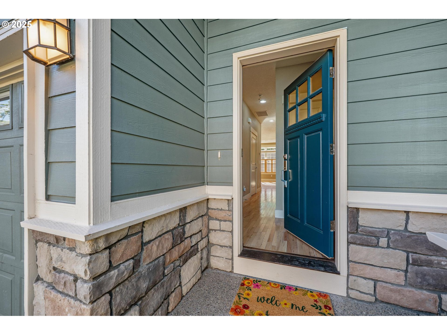
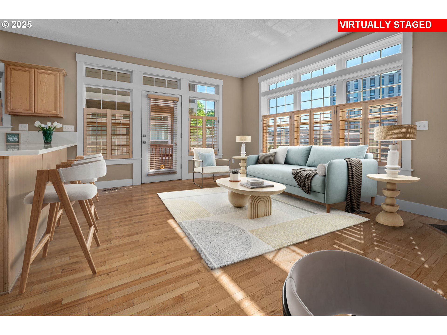
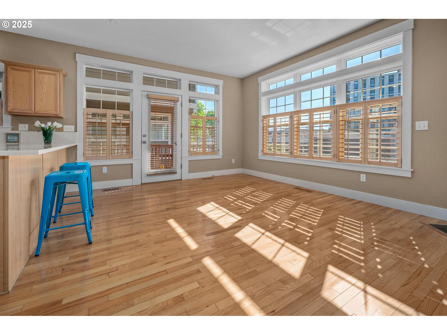
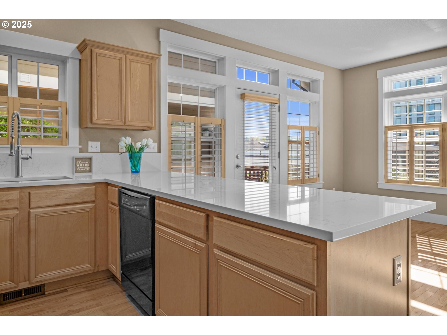
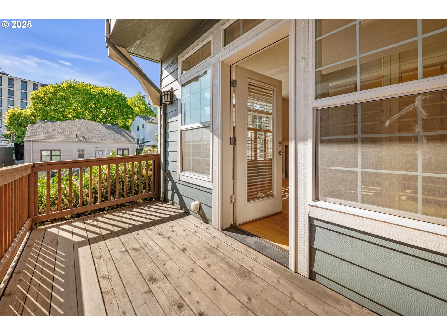
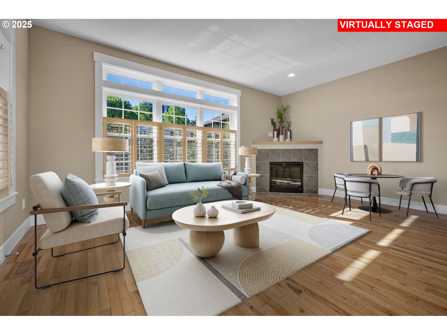
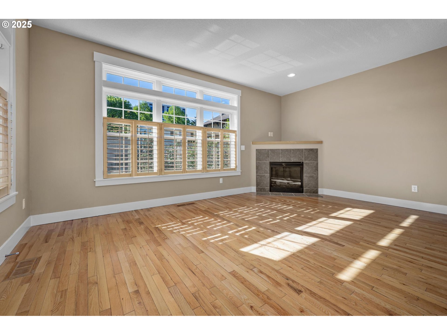
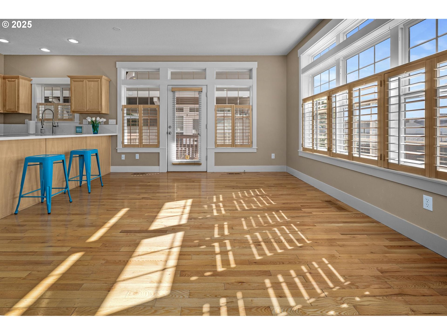



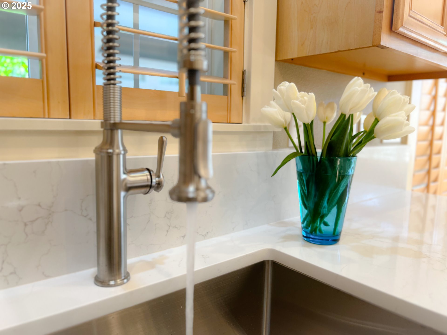




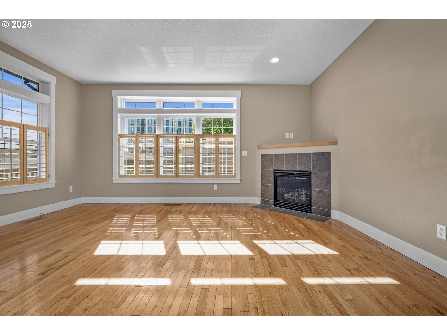



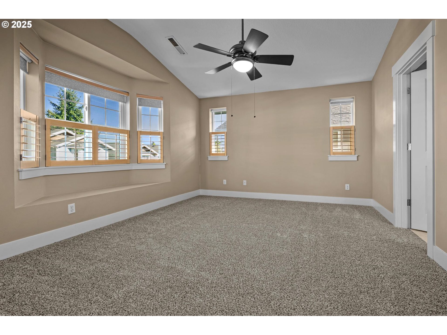




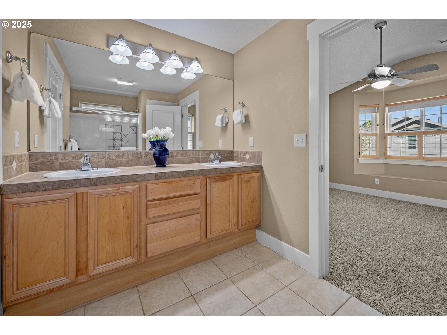
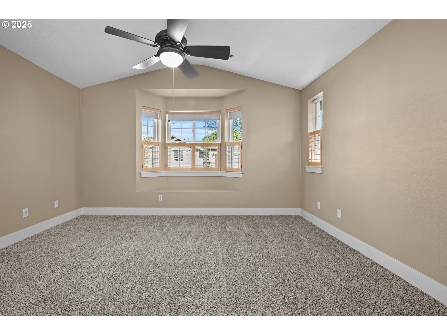
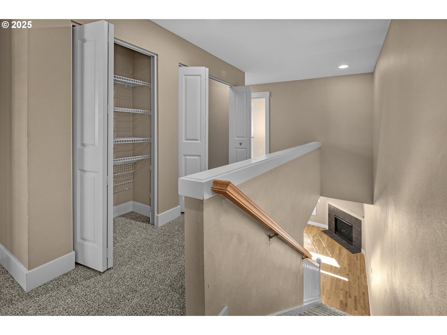





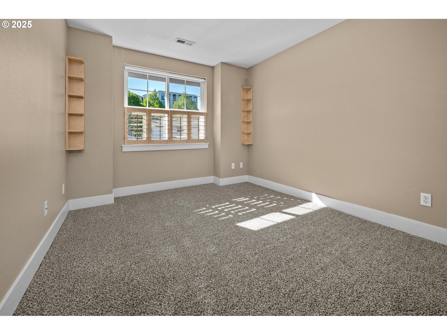
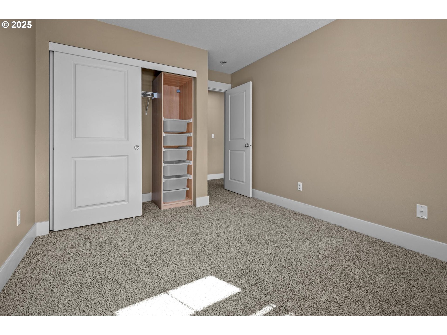
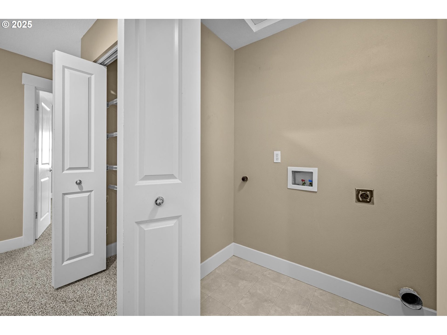
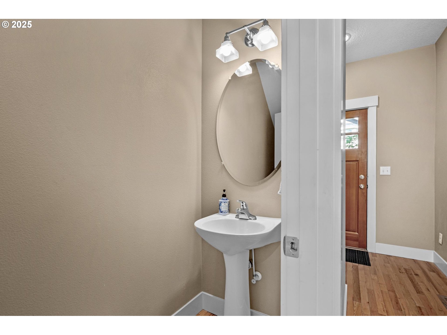
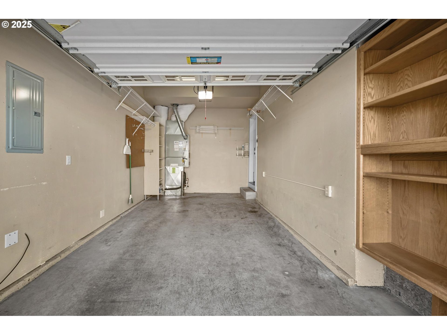






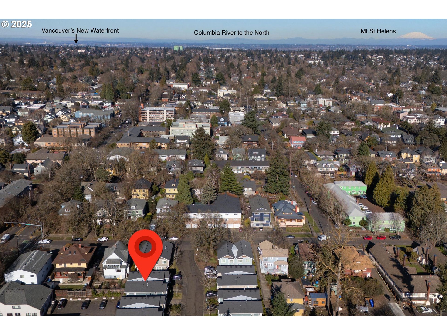
3 Beds
3 Baths
1,514 SqFt
Pending
Beautiful end-unit Craftsman townhouse condo with garage in a hidden little gem in Sullivan’s Village beside well-kept condos with only one neighbor attached. Great walk and bike scores to stroll or bike to most places. Excellent location close to shopping & dining on Broadway’s restaurant row, Freddys, New Seasons, Safeway, theaters, concerts, sporting events, pubs, coffee houses, farmer’s markets, plus hospitals in each direction. Trimet bus-line is around the corner and only 3 blocks to the Max to help take you over the river and to more amenities, the Zoo & the train station. Tall ceilings and hardwoods on main level into kitchen and living room. Gorgeous light-filled rooms have plantation shutters to let in as much light as you want. Cooks will love having a gas stove and the sleek New quartz counters with eating bar are perfect to gather everyone around. Wake up and have your coffee or tea out on your sun-filled deck. Other improvements include New carpeting upstairs, New stainless sink and New kitchen pull-down faucet. East-facing, vaulted primary suite has nice sized walk-in closet, water closet, dual vanity, tub/shower combo & linen closet. Also upstairs are two more bedrooms (or c/b an office, guest room, or a studio - you decide) plus another full bathroom, laundry & additional storage. All bedrooms have plantation shutters and roll-down blinds. For those working from home you get the convenience of walking down the hall at end of your work-day and shutting your office door to go out and enjoy all the fantastic amenities nearby. Gas forced-air heating and AC have been on a regular service contract. The HOA takes care of exterior and landscaping making it easy to lock up & leave and have someone else mow the front and take care of the yard and exterior for you.
Property Details | ||
|---|---|---|
| Price | $400,000 | |
| Bedrooms | 3 | |
| Full Baths | 2 | |
| Half Baths | 1 | |
| Total Baths | 3 | |
| Property Style | Craftsman,Townhouse | |
| Stories | 2 | |
| Features | EngineeredHardwood,GarageDoorOpener,HighCeilings,HookupAvailable,Laundry,SoakingTub,VaultedCeiling | |
| Exterior Features | Deck,Porch | |
| Year Built | 2004 | |
| Fireplaces | 1 | |
| Subdivision | SULLIVAN'S GULCH / IRVINGTON | |
| Roof | Composition | |
| Heating | ForcedAir | |
| Accessibility | GarageonMain,Parking | |
| Lot Description | OnBusline | |
| Parking Description | Covered,Driveway | |
| Parking Spaces | 1 | |
| Garage spaces | 1 | |
| Association Fee | 281 | |
| Association Amenities | AllLandscaping,Commons,ExteriorMaintenance,FrontYardLandscaping,Insurance,MaintenanceGrounds,Management,Sewer,Trash | |
Geographic Data | ||
| Directions | Broadway, S on NE 21st, E on Multnomah, S after 2132 Multnomah (4th house), S to 2136 on rgt | |
| County | Multnomah | |
| Latitude | 45.53107 | |
| Longitude | -122.644026 | |
| Market Area | _142 | |
Address Information | ||
| Address | 2136 NE MULTNOMAH ST | |
| Postal Code | 97232 | |
| City | Portland | |
| State | OR | |
| Country | United States | |
Listing Information | ||
| Listing Office | Coldwell Banker Bain | |
| Listing Agent | Shawn Sturos | |
| Terms | Cash,Conventional | |
| Virtual Tour URL | https://my.matterport.com/show/?brand=0&m=TJVCF8TiSTN&mls=1 | |
School Information | ||
| Elementary School | Irvington | |
| Middle School | Harriet Tubman | |
| High School | Jefferson | |
MLS® Information | ||
| Days on market | 138 | |
| MLS® Status | Pending | |
| Listing Date | Apr 22, 2025 | |
| Listing Last Modified | Sep 27, 2025 | |
| Tax ID | R547233 | |
| Tax Year | 2024 | |
| Tax Annual Amount | 6166 | |
| MLS® Area | _142 | |
| MLS® # | 344409313 | |
Map View
Contact us about this listing
This information is believed to be accurate, but without any warranty.

