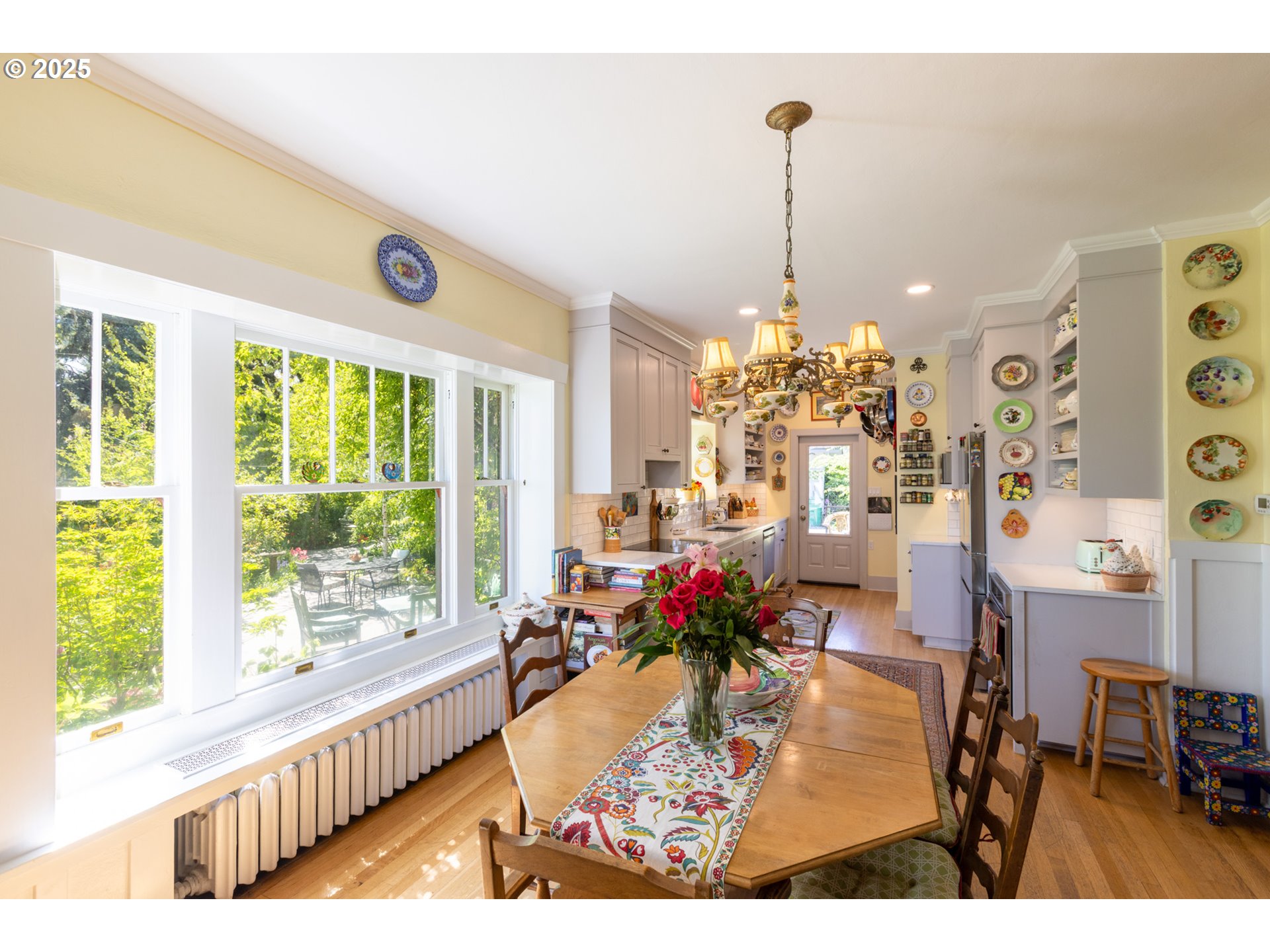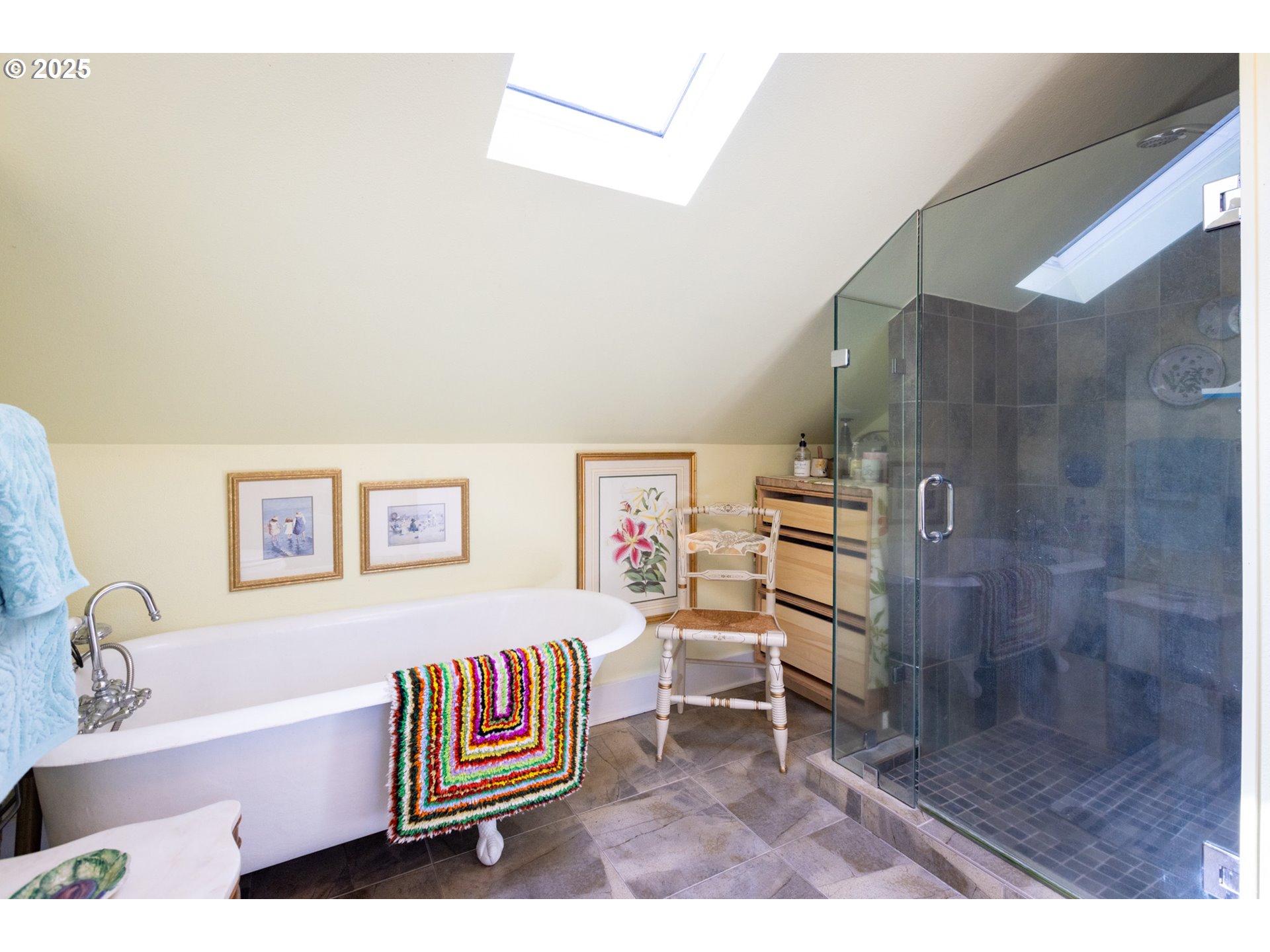View on map Contact us about this listing
















































3 Beds
3 Baths
1,767 SqFt
Pending
One-of-a-kind sanctuary tucked high on a bluff in the heart of town — an oasis like no other. Surrounded by majestic Ponderosa Pines and Douglas Firs, this hidden gem has been lovingly nurtured by a master gardener into a breathtaking park-like retreat. Multiple seating areas surrounded by fields of flowers in a sparkling color palette invite you to soak in panoramic views of the Columbia River valley, Mt. Adams, The Klickitat Hills, and St. Peter’s Landmark — views enjoyed from every window and throughout the enchanting garden. A rare original pond structure, built with four hand-placed natural basalt arches, adds timeless charm. A stone stairway winds from the garden to 3rd St., enhancing the sense of privacy and connection to the landscape. Built by the renowned Italian Tronzano Bros. Stonemasons, the historic home is bathed in sunlight and full of character. The interior and garden areas have all recently been extensively updated, and the open-plan farmhouse kitchen was remodeled with custom cabinetry and top-of-the-line stainless steel appliances: Bosch fridge, Frigidaire dishwasher, and induction stovetop. Original quartersawn oak floors grace the main level, with gleaming maple floors upstairs. With one full and two half bathrooms, the full upper bath features radiant heat beneath tiled floors. Comfort meets charm with waterborne radiators powered by a gas furnace, three mini-splits with A/C, and a stunning basalt stone gas fireplace anchoring the living room. Original windows showcase lively vintage glass, letting in light and history. In addition to the sun soaked bedrooms, the upstairs has a lovely bonus room under the eaves. A spacious two-car garage with a generous additional 360sqft room offers potential for an ADU, plus off-street parking enough for an RV or boat outside of the electric driveway gate. This home is a rare blend of natural beauty, architectural artistry, and thoughtful updates, and is eligible for short term rental application.
Property Details | ||
|---|---|---|
| Price | $670,000 | |
| Bedrooms | 3 | |
| Full Baths | 1 | |
| Half Baths | 2 | |
| Total Baths | 3 | |
| Property Style | Craftsman | |
| Acres | 0.55 | |
| Stories | 3 | |
| Features | GarageDoorOpener,HardwoodFloors,HeatedTileFloor,Laundry,WasherDryer,WoodFloors | |
| Exterior Features | Deck,Garden,Gazebo,Outbuilding,Patio,Sprinkler,Yard | |
| Year Built | 1916 | |
| Fireplaces | 1 | |
| Roof | Composition | |
| Heating | HotWater,MiniSplit,Radiant | |
| Foundation | ConcretePerimeter,Other | |
| Lot Description | Bluff,Cul_de_sac,IrrigatedIrrigationEquipment,Level,Private,Trees | |
| Parking Description | Driveway,OffStreet | |
| Parking Spaces | 2 | |
| Garage spaces | 2 | |
Geographic Data | ||
| Directions | From W 6th, turn North on Garrison. Last building on the bluff to the right. | |
| County | Wasco | |
| Latitude | 45.602263 | |
| Longitude | -121.190625 | |
| Market Area | _351 | |
Address Information | ||
| Address | 600 GARRISON ST | |
| Postal Code | 97058 | |
| City | TheDalles | |
| State | OR | |
| Country | United States | |
Listing Information | ||
| Listing Office | Cascade Hasson Sotheby's International Realty | |
| Listing Agent | Philip Mascher | |
| Terms | Cash,Conventional,FHA,OwnerWillCarry,USDALoan,VALoan | |
| Virtual Tour URL | https://vimeo.com/1077816507 | |
School Information | ||
| Elementary School | Colonel Wright | |
| Middle School | The Dalles | |
| High School | The Dalles | |
MLS® Information | ||
| Days on market | 126 | |
| MLS® Status | Pending | |
| Listing Date | Apr 23, 2025 | |
| Listing Last Modified | Sep 27, 2025 | |
| Tax ID | 5177 | |
| Tax Year | 2024 | |
| Tax Annual Amount | 4877 | |
| MLS® Area | _351 | |
| MLS® # | 720652335 | |
Map View
Contact us about this listing
This information is believed to be accurate, but without any warranty.

