View on map Contact us about this listing
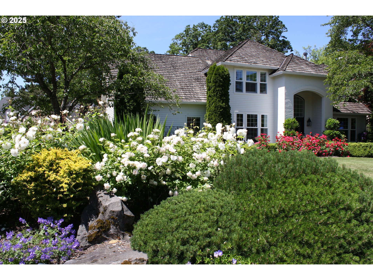
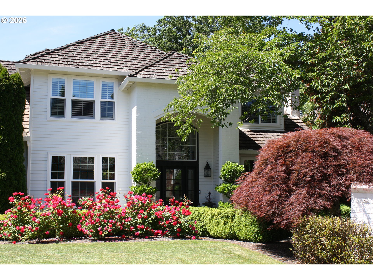

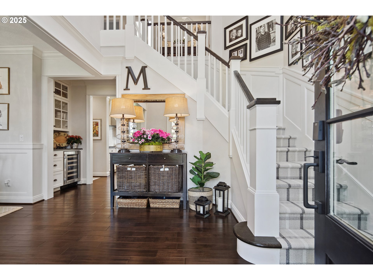

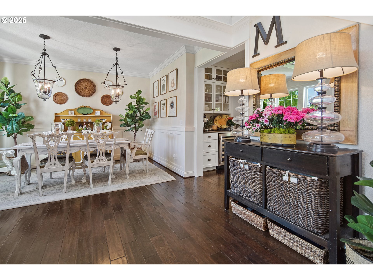
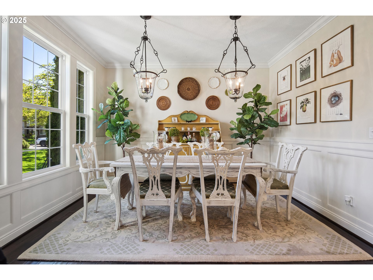
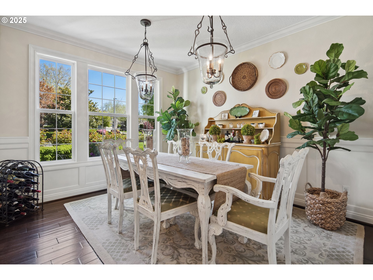



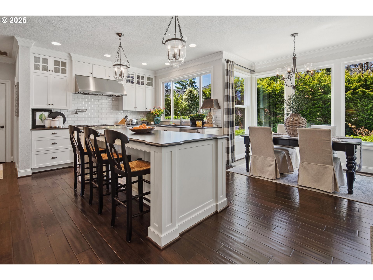
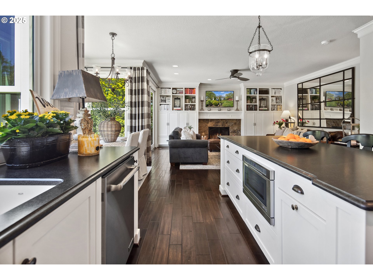

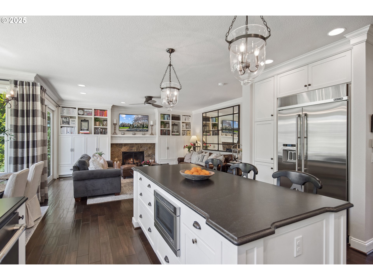
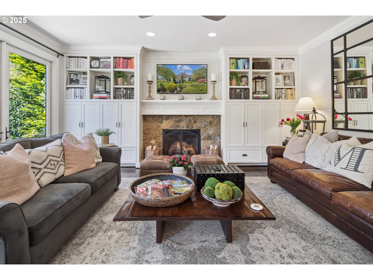
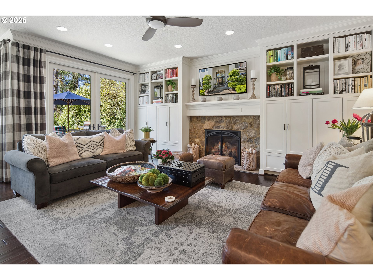
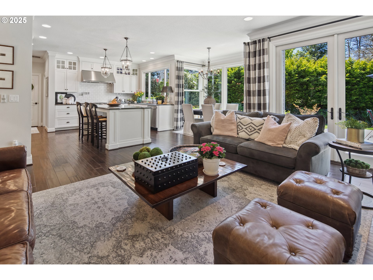
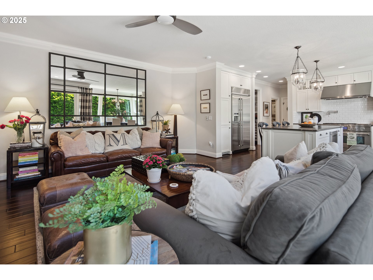

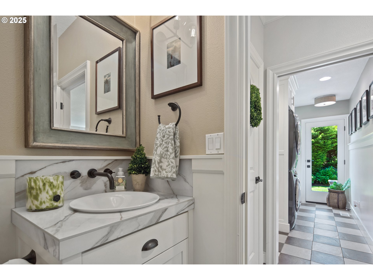

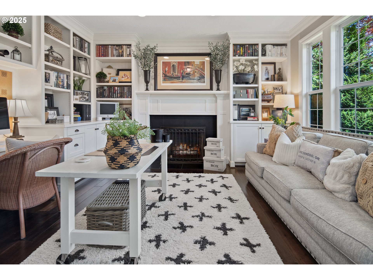
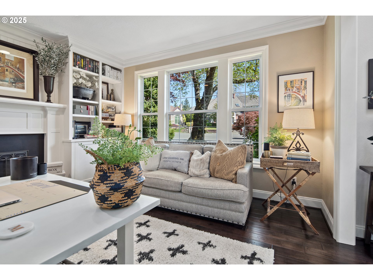
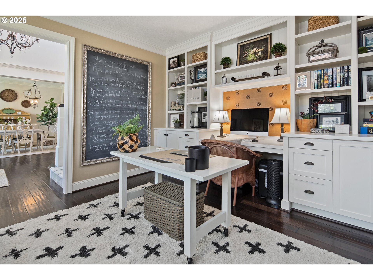
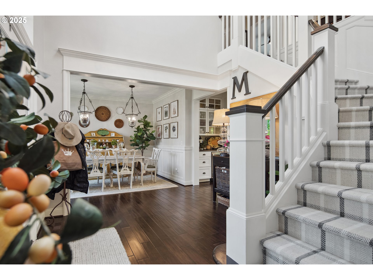

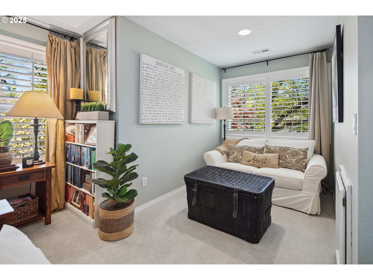
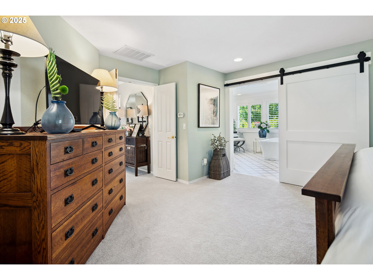

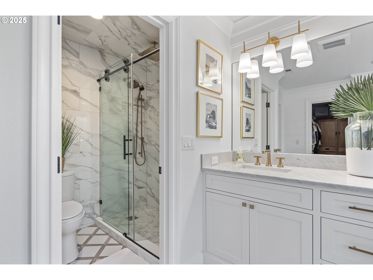
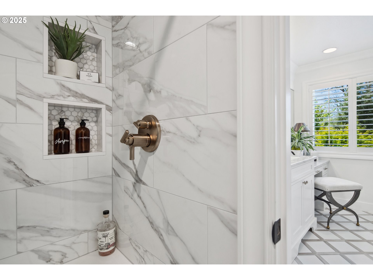
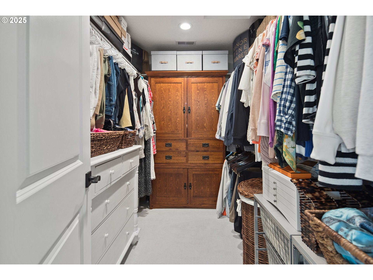
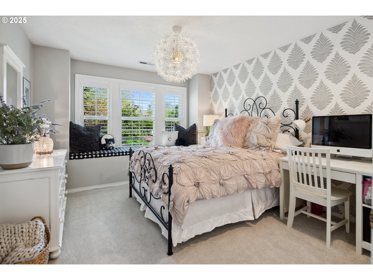
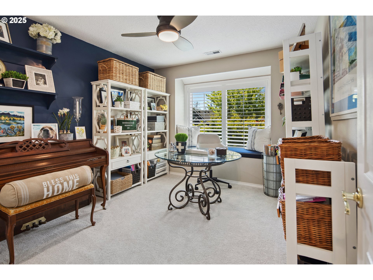
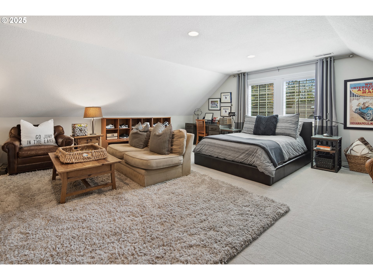
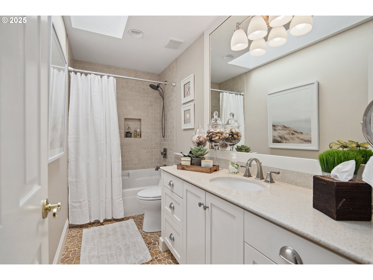
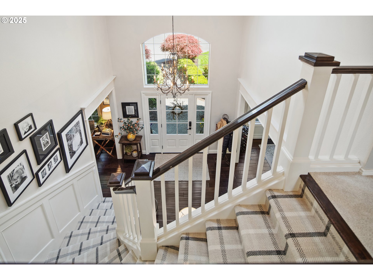
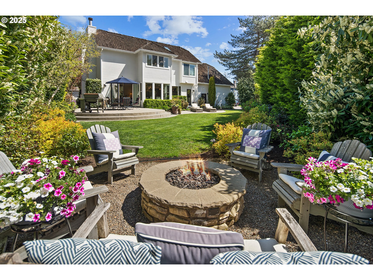
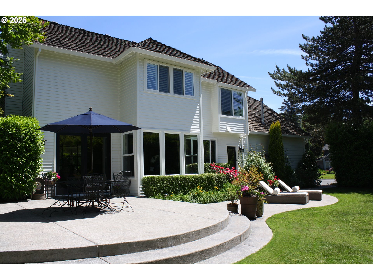


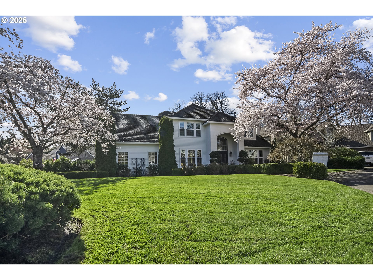
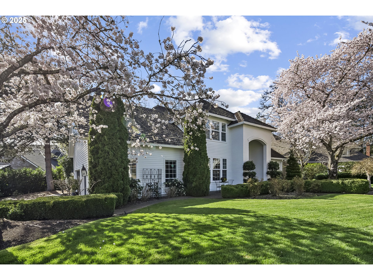

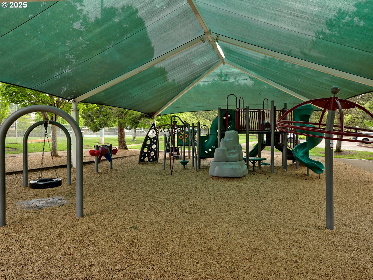

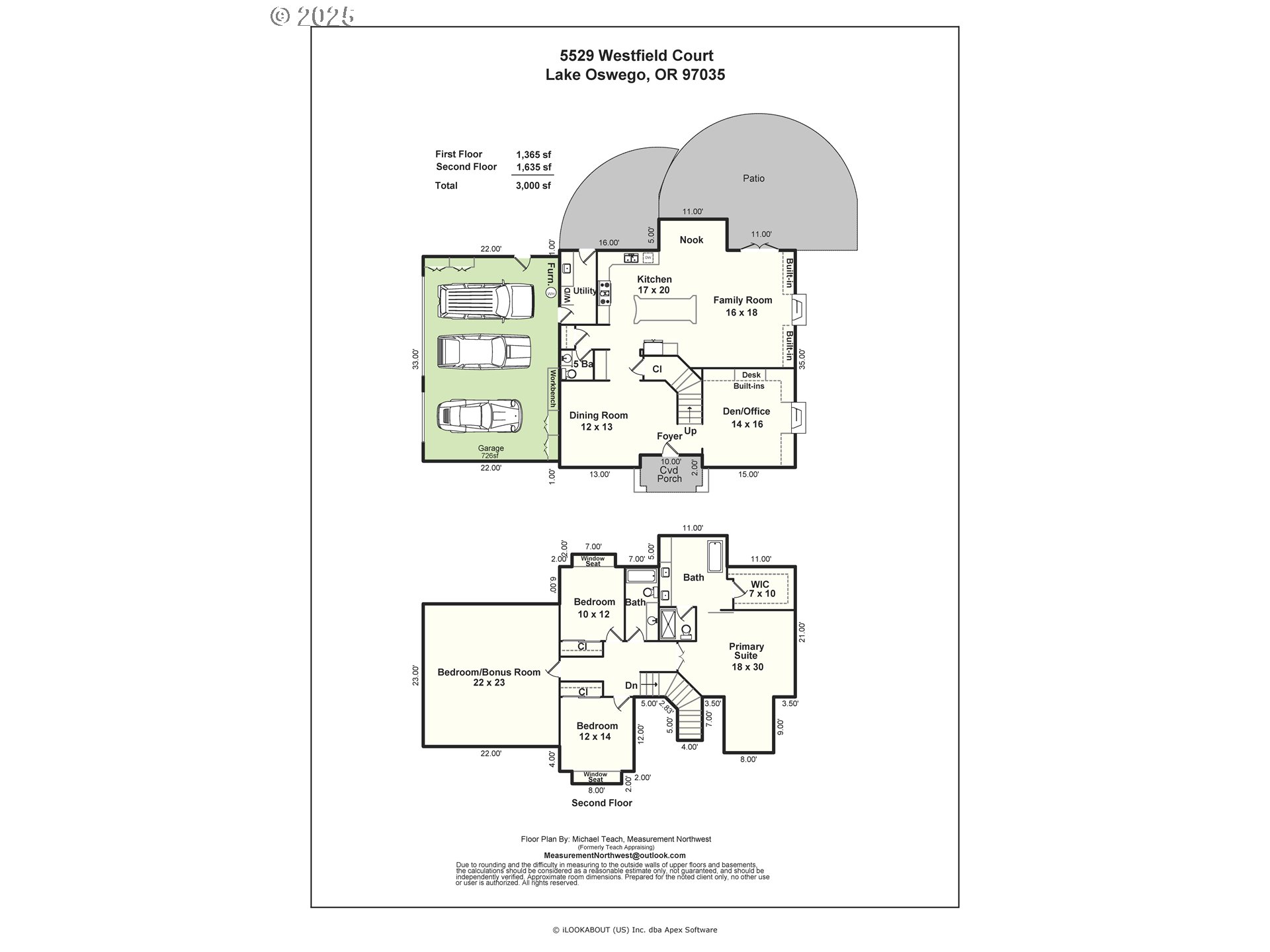
4 Beds
3 Baths
3,000 SqFt
Pending
Nestled between two cul-de-sacs on nearly a third of an acre, this custom-remodeled gem is truly one of a kind. Thoughtfully reimagined over the years with meticulous attention to detail, this home has been lovingly transformed into a showpiece of beauty and style. Enjoy sun-filled spaces and lush views of the extensive landscaping through a wall of windows overlooking the renovated backyard and patio. Outdoor lighting, a custom stone firepit, and colorful landscaping make this outdoor space magical year-round. Inside, the chef's kitchen is a dream, equipped with premium Jenn-Air stainless steel appliances, a butler's pantry with a wine fridge and glass-front cabinetry, a striking Ann Sacks tile backsplash, custom cabinetry, a large center island with abundant storage, and honed granite countertops. Elegant millwork featured throughout including wainscoting, shiplap, beadboard, crown molding, + high-end custom built-ins that will surely delight. A new custom front door and rich hardwood floors welcome you on the home's main level while new carpeting graces the staircase and second floor. Upstairs, the remodeled primary suite is a luxurious retreat, featuring a newly installed barn door, walk-in closet, soaking tub, dual sinks with marble countertops, and a custom tile shower featuring high-end fixtures that will wrap you in luxury. Additional bedrooms/bonus are bright and private, all adorned with plantation shutters. Storage is plentiful in the oversized 3-car garage complete with a new door for easy backyard access. This home offers countless upgrades and designer touches--an absolute must-see! Ideally located just a short stroll from Westlake Park, shops and restaurants + quick access to I-5/217 for easy commuting. Enjoy award-winning schools and summer fun with deeded access to Lake Grove Swim Park! Seller is owner/agent licensed in the State of Oregon. No sign on the property.
Property Details | ||
|---|---|---|
| Price | $1,550,000 | |
| Bedrooms | 4 | |
| Full Baths | 2 | |
| Half Baths | 1 | |
| Total Baths | 3 | |
| Property Style | Stories2,Traditional | |
| Acres | 0.27 | |
| Stories | 2 | |
| Features | EngineeredHardwood,GarageDoorOpener,Granite,Laundry,Marble,Quartz,Skylight,SoakingTub,TileFloor,Wainscoting,WalltoWallCarpet | |
| Exterior Features | FirePit,Garden,Sprinkler,Yard | |
| Year Built | 1988 | |
| Fireplaces | 2 | |
| Roof | Shake | |
| Heating | ForcedAir90 | |
| Lot Description | CornerLot,Cul_de_sac,Level,Trees | |
| Parking Description | Driveway | |
| Parking Spaces | 3 | |
| Garage spaces | 3 | |
| Association Fee | 150 | |
| Association Amenities | Commons | |
Geographic Data | ||
| Directions | Westlake to Edenberry, left on Westfield Ct. | |
| County | Clackamas | |
| Latitude | 45.423851 | |
| Longitude | -122.733703 | |
| Market Area | _147 | |
Address Information | ||
| Address | 5529 WESTFIELD CT | |
| Postal Code | 97035 | |
| City | LakeOswego | |
| State | OR | |
| Country | United States | |
Listing Information | ||
| Listing Office | MORE Realty | |
| Listing Agent | Mendy Miller | |
| Terms | Cash,Conventional,FHA,VALoan | |
School Information | ||
| Elementary School | Lake Grove | |
| Middle School | Lake Oswego | |
| High School | Lake Oswego | |
MLS® Information | ||
| Days on market | 23 | |
| MLS® Status | Pending | |
| Listing Date | Apr 24, 2025 | |
| Listing Last Modified | May 21, 2025 | |
| Tax ID | 01339698 | |
| Tax Year | 2024 | |
| Tax Annual Amount | 13931 | |
| MLS® Area | _147 | |
| MLS® # | 734769090 | |
Map View
Contact us about this listing
This information is believed to be accurate, but without any warranty.

