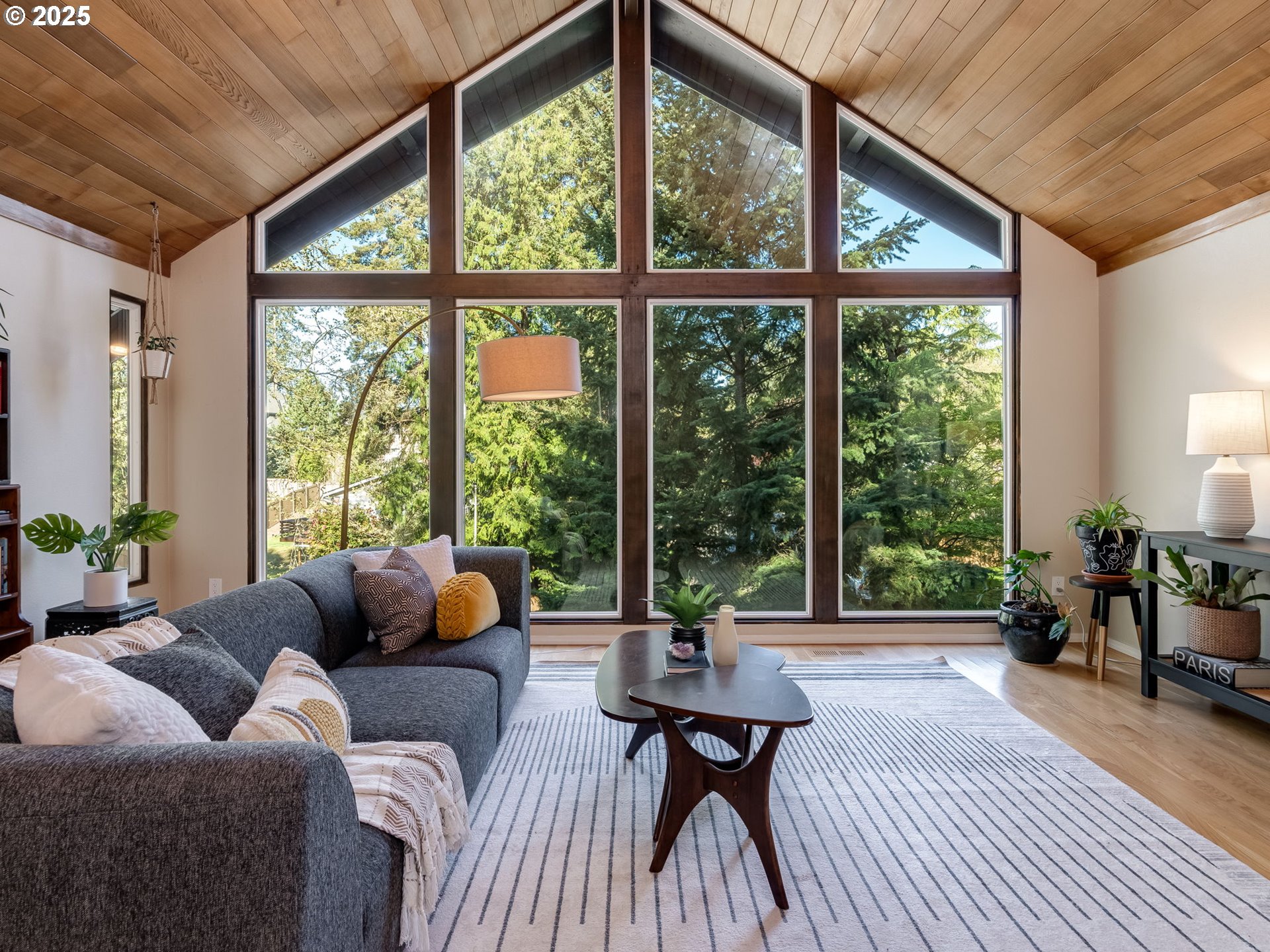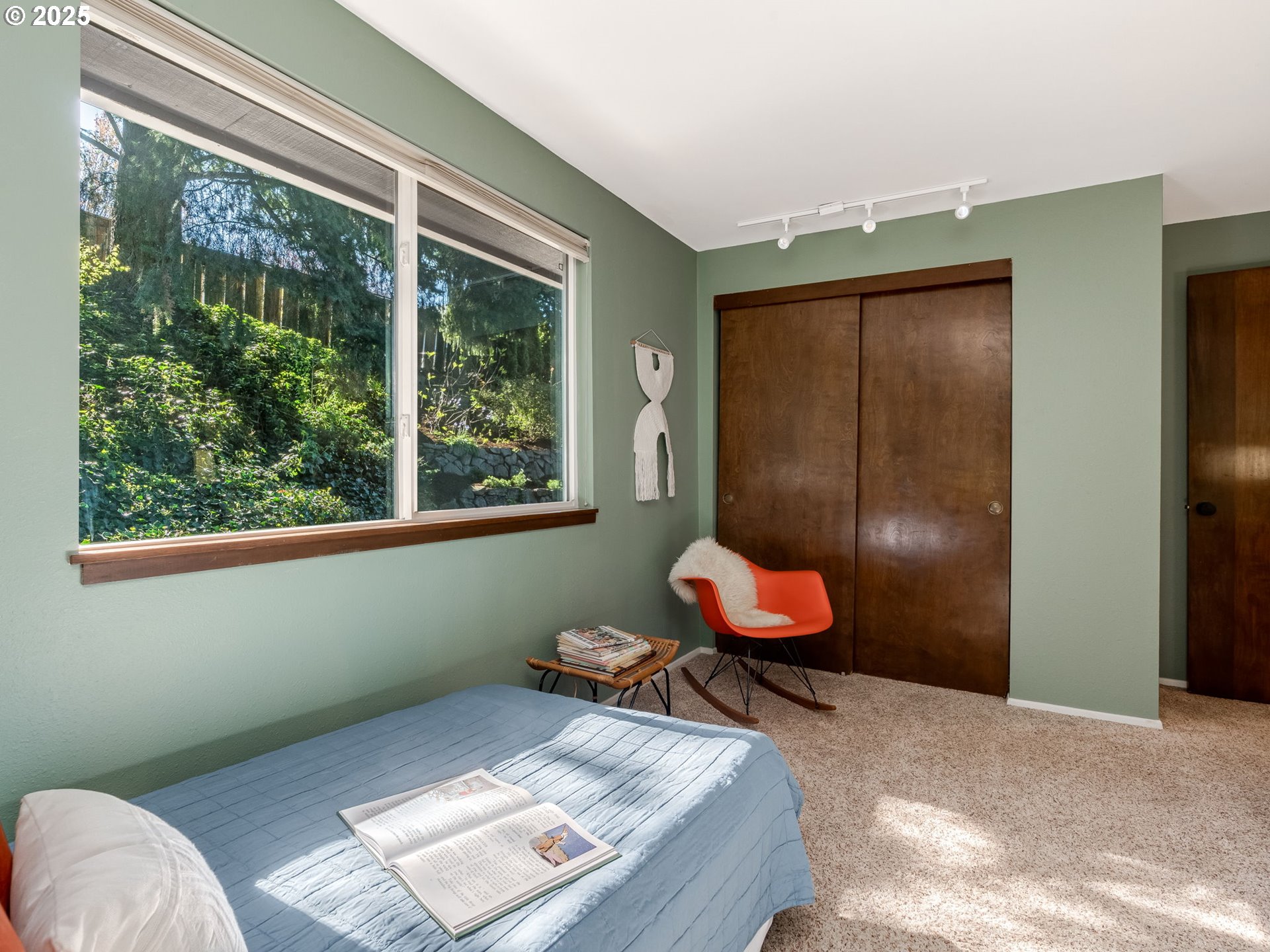View on map Contact us about this listing
















































5 Beds
3 Baths
3,096 SqFt
Active
Why hasn’t this home sold yet?! Seriously—this place is the total package! Welcome to Scenic Drive, where retro-cool 1970s style meets sleek mid-century modern flair. This fully renovated split-level stunner offers 4 bedrooms, 3 full baths, and a den/home office, all packed into a smart, flexible layout with serious potential for multigenerational living, dual living, or even an ADU setup with a separate entrance.The formal living room features vaulted ceilings, floor-to-ceiling windows, and original hardwoods, plus a natural stone gas fireplace for cozy charm. The kitchen is a dream with quartz counters, custom tile, massive island, wine fridge, and top-tier Sub-Zero Wolf appliances—perfect for entertaining or pretending you’re on a cooking show. The spa-like primary suite has a walk-in closet, soaking tub, dual vanity, and luxe shower.Downstairs, the family room is ideal for movie nights or guests, complete with a wood-burning fireplace. The layout offers serious flexibility for hosting, working from home, or building out private living quarters. Enjoy an oversized two-car garage with storage, dedicated laundry, and a private backyard oasis featuring blueberries, figs, rosemary, and lavender. The exterior was freshly painted in 2022, and the roof was also replaced that year—no big-ticket projects here! Located minutes from Nike, Intel, OHSU, and Downtown Beaverton. Quiet, convenient, and move-in ready. So… why hasn’t this home sold yet? Come see for yourself!
Property Details | ||
|---|---|---|
| Price | $1,075,000 | |
| Bedrooms | 5 | |
| Full Baths | 3 | |
| Total Baths | 3 | |
| Property Style | Split | |
| Acres | 0.13 | |
| Stories | 2 | |
| Features | GarageDoorOpener,HardwoodFloors,Laundry,Quartz,SoakingTub,VaultedCeiling,WalltoWallCarpet,WasherDryer | |
| Exterior Features | Deck,Fenced,Garden,Yard | |
| Year Built | 1972 | |
| Fireplaces | 2 | |
| Subdivision | VISTA HILLS | |
| Roof | Composition | |
| Heating | ForcedAir | |
| Foundation | ConcretePerimeter,Slab | |
| Lot Description | GentleSloping,Private,Sloped,Terraced,Trees | |
| Parking Description | Driveway,OnStreet | |
| Parking Spaces | 2 | |
| Garage spaces | 2 | |
Geographic Data | ||
| Directions | W on Garden View Ave, up and around to Scenic Drive. | |
| County | Washington | |
| Latitude | 45.502339 | |
| Longitude | -122.773417 | |
| Market Area | _150 | |
Address Information | ||
| Address | 2490 SW SCENIC DR | |
| Postal Code | 97225 | |
| City | Portland | |
| State | OR | |
| Country | United States | |
Listing Information | ||
| Listing Office | John L. Scott Portland Central | |
| Listing Agent | Israel Hill | |
| Terms | Cash,Conventional,FHA,VALoan | |
| Virtual Tour URL | https://my.matterport.com/show/?m=wFh7x1R4zys | |
School Information | ||
| Elementary School | Ridgewood | |
| Middle School | Cedar Park | |
| High School | Lincoln | |
MLS® Information | ||
| Days on market | 145 | |
| MLS® Status | Active | |
| Listing Date | Apr 24, 2025 | |
| Listing Last Modified | Sep 16, 2025 | |
| Tax ID | R67894 | |
| Tax Year | 2024 | |
| Tax Annual Amount | 9862 | |
| MLS® Area | _150 | |
| MLS® # | 719928968 | |
Map View
Contact us about this listing
This information is believed to be accurate, but without any warranty.

