View on map Contact us about this listing

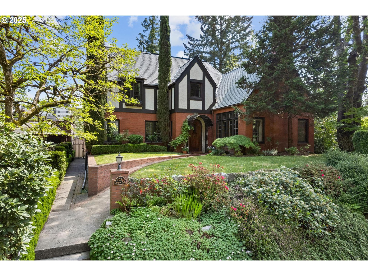
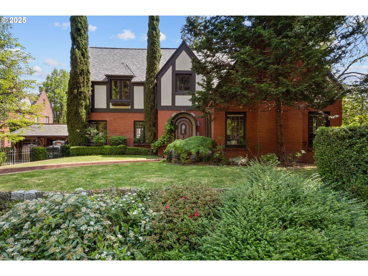
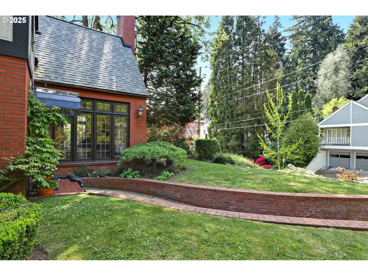
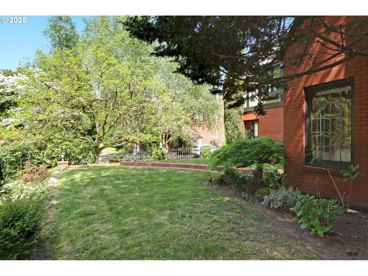



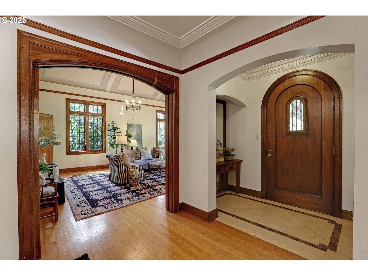

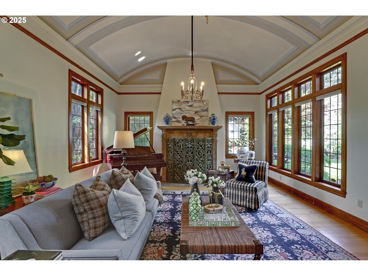
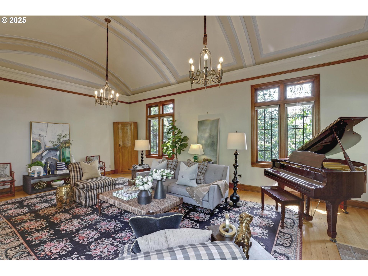
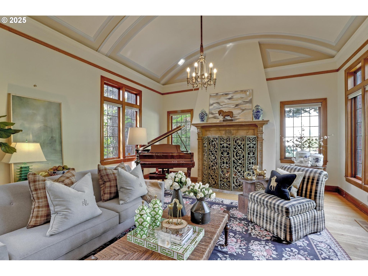

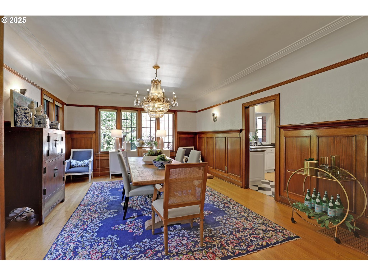
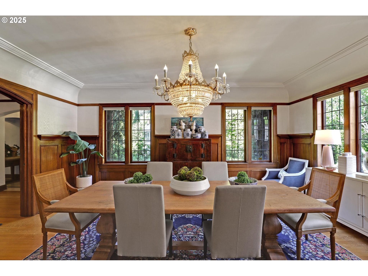
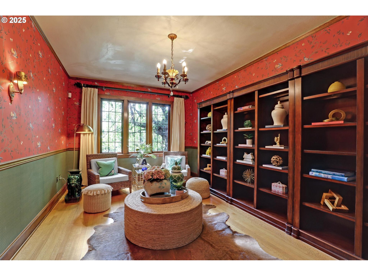
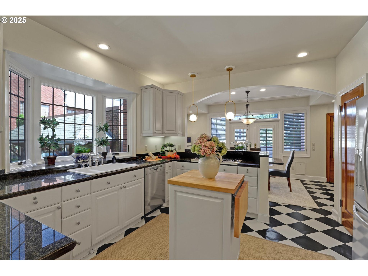
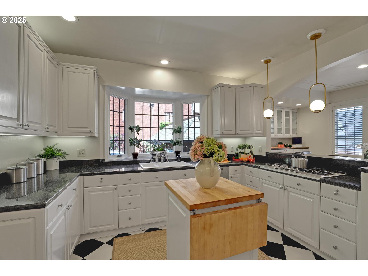

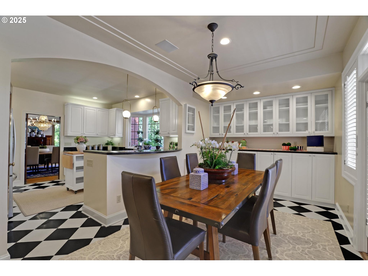
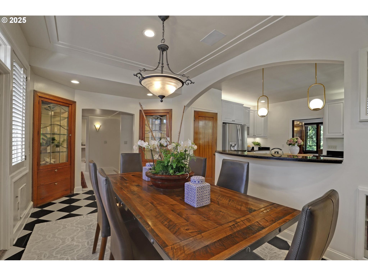
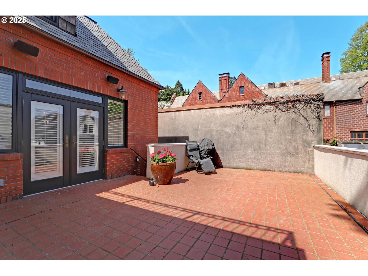
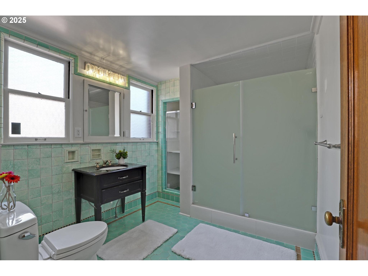
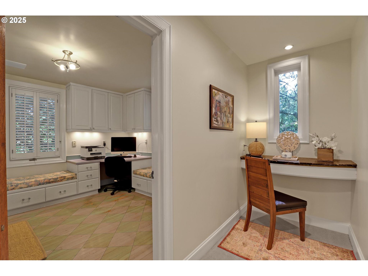
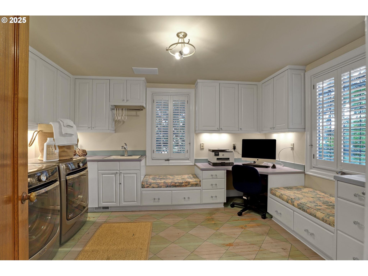
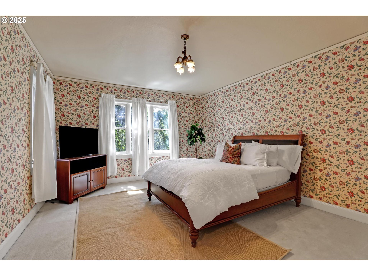


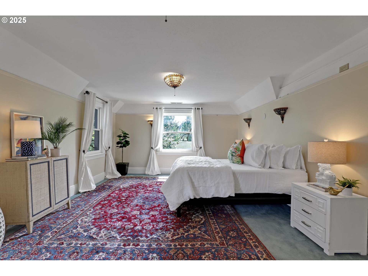
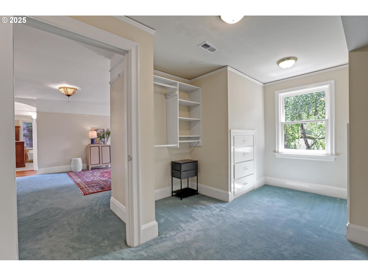
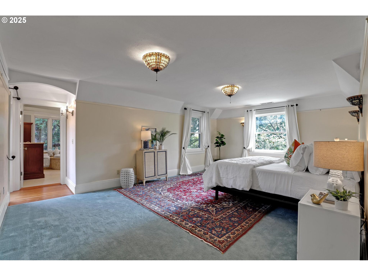
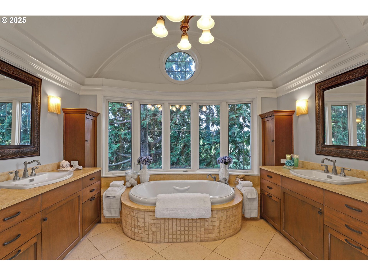
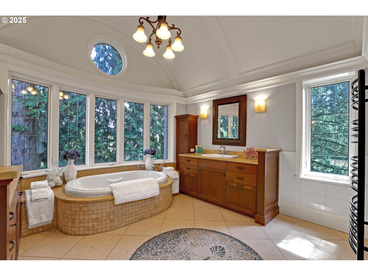

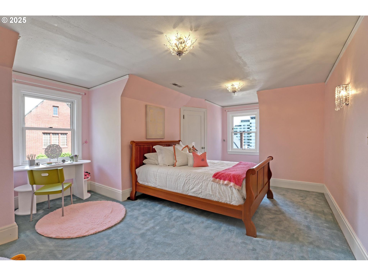


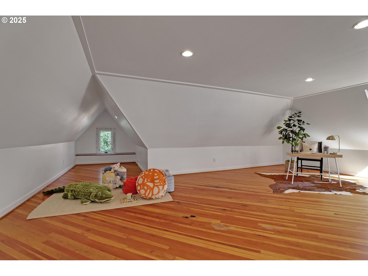
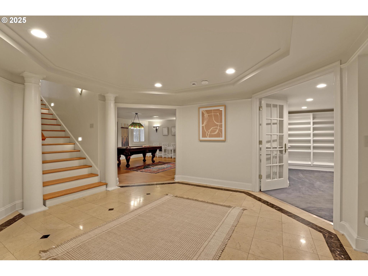
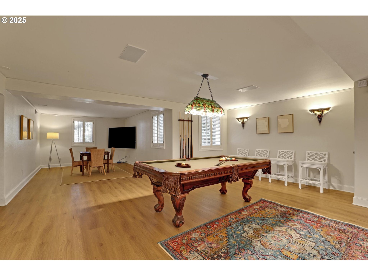
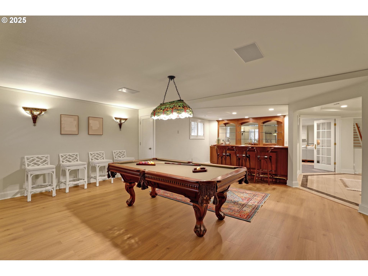
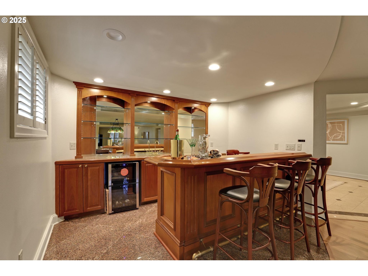


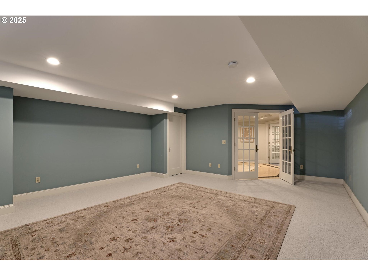
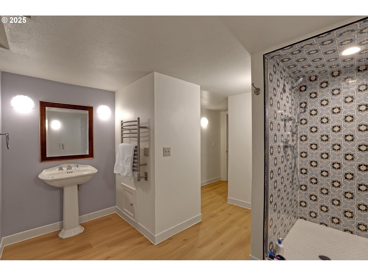
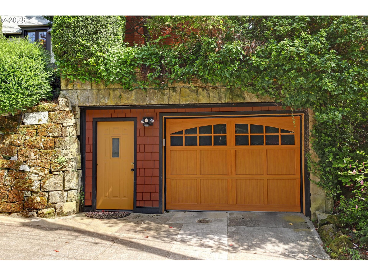
4 Beds
4 Baths
7,247 SqFt
Active
Perched above the city in Portland’s prestigious King's Hill Historic District, this stately Tudor Revival mansion blends timeless elegance with modern upgrades. Built in 1926 by renowned builder Alfred J. Bingham—whose legacy includes Portland Union Station and the Armory—this 4-bed, 4-bath estate spans nearly 7,000 square feet across four gracious levels. From the moment you enter, a grand foyer welcomes you into a home rich in history and architectural detail.Originally built as Bingham’s personal residence, the home reflects classic English country influences—gabled dormers, half-timbered second-story exteriors, a dramatic chimney, and a stately façade. Inside, you’ll find lovingly preserved original features including natural wood floors, wainscoting, a prominent central staircase illuminated by multi-pane leaded glass windows, and a unique barrel-ceilinged living room that exudes historic charm.Extensively updated for today’s lifestyle, this home includes a stunning new primary ensuite, double-paned insulated wood windows, earthquake retrofitting, new mechanical systems, and custom copper gutters and downspouts—preserving its character while enhancing efficiency and comfort.Bingham’s wife Kate, their three children, and later grandchildren lived here until 1985, making it a home of generational legacy. Now, this exceptional residence offers a rare opportunity to own a piece of Portland’s history while enjoying modern luxury and ample space for entertaining, family life, or simply enjoying the serene, elevated views of this iconic neighborhood. [Home Energy Score = 1. HES Report at https://rpt.greenbuildingregistry.com/hes/OR10237924]
Property Details | ||
|---|---|---|
| Price | $1,699,000 | |
| Bedrooms | 4 | |
| Full Baths | 4 | |
| Total Baths | 4 | |
| Property Style | English,Tudor | |
| Acres | 0.14 | |
| Stories | 4 | |
| Features | Floor4th,GarageDoorOpener,HardwoodFloors,Laundry,Skylight,Sprinkler,WalltoWallCarpet,WoodFloors | |
| Exterior Features | Patio,Sprinkler,Yard | |
| Year Built | 1927 | |
| Fireplaces | 2 | |
| Roof | Composition | |
| Heating | ForcedAir | |
| Foundation | ConcretePerimeter | |
| Parking Spaces | 1 | |
| Garage spaces | 1 | |
Geographic Data | ||
| Directions | SW Park @ Douglas Pl | |
| County | Multnomah | |
| Latitude | 45.520731 | |
| Longitude | -122.699869 | |
| Market Area | _148 | |
Address Information | ||
| Address | 1034 SW DOUGLAS PL | |
| Postal Code | 97205 | |
| City | Portland | |
| State | OR | |
| Country | United States | |
Listing Information | ||
| Listing Office | Coldwell Banker Bain | |
| Listing Agent | Patrick J. Henry, P.C. | |
| Terms | Cash,Conventional | |
| Virtual Tour URL | https://vimeo.com/1079513866/82d342eccb | |
School Information | ||
| Elementary School | Ainsworth | |
| Middle School | West Sylvan | |
| High School | Lincoln | |
MLS® Information | ||
| Days on market | 153 | |
| MLS® Status | Active | |
| Listing Date | Apr 30, 2025 | |
| Listing Last Modified | Sep 30, 2025 | |
| Tax ID | R107384 | |
| Tax Year | 2024 | |
| Tax Annual Amount | 26123 | |
| MLS® Area | _148 | |
| MLS® # | 668646087 | |
Map View
Contact us about this listing
This information is believed to be accurate, but without any warranty.

