View on map Contact us about this listing
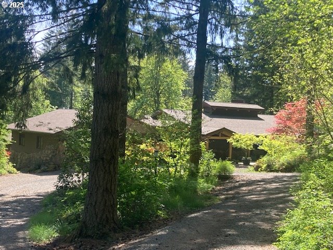
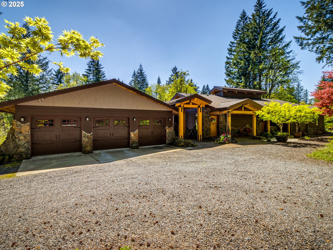
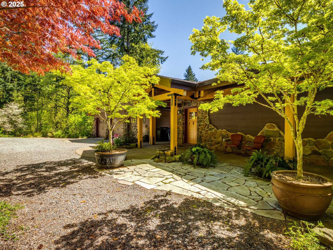
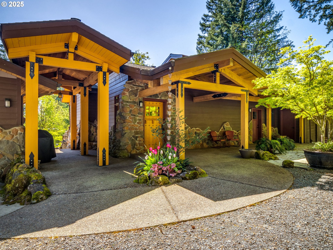
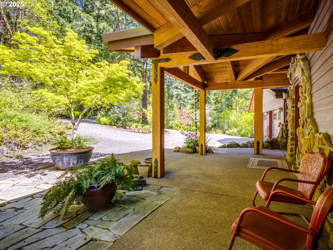
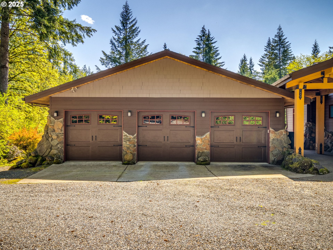
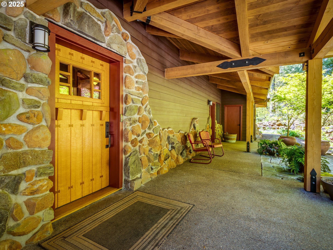
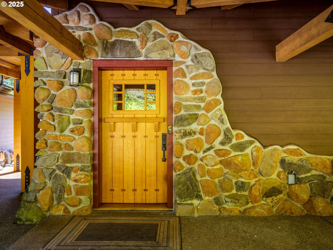
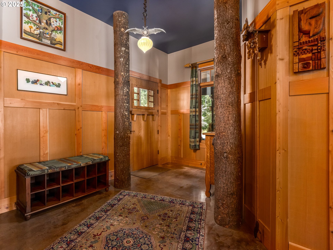
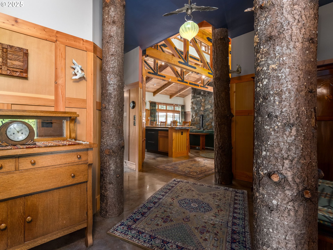
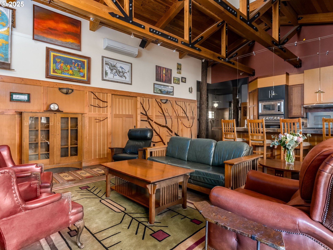
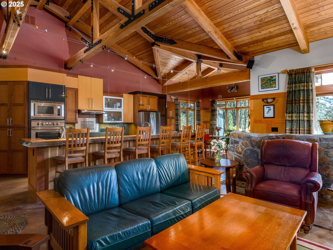
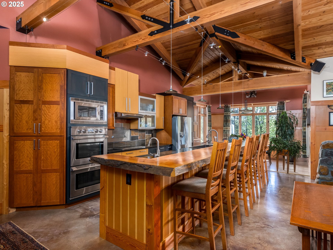
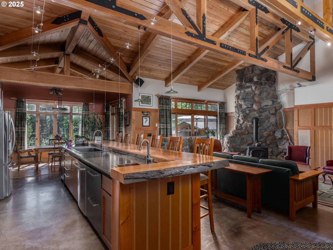
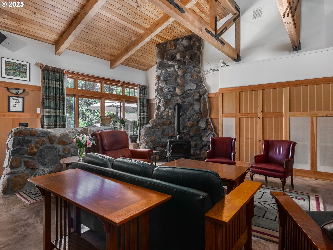
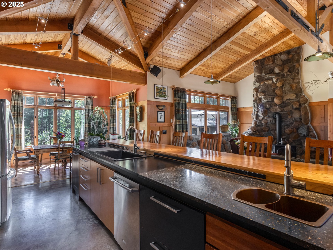
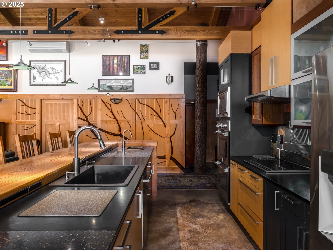
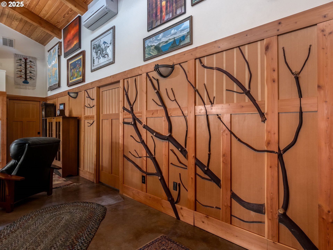
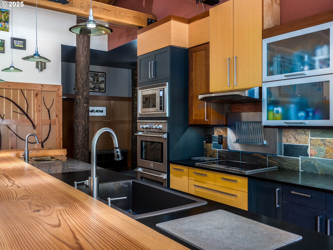
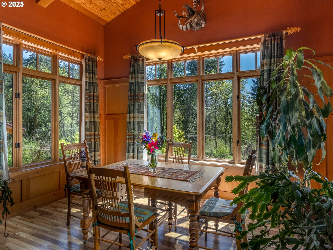
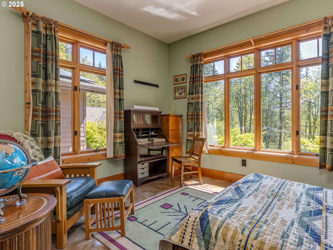
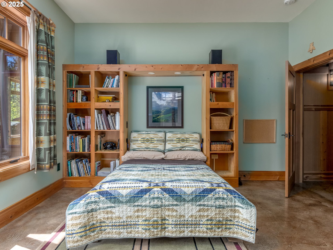
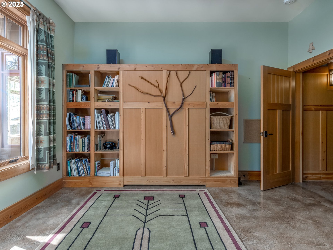
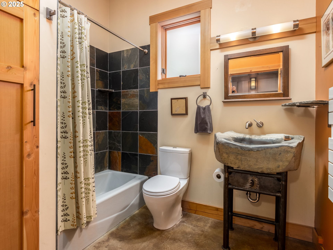
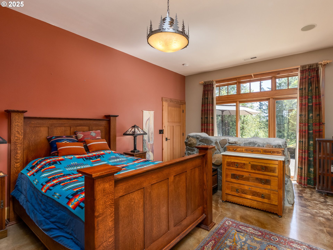
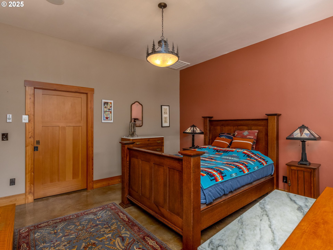
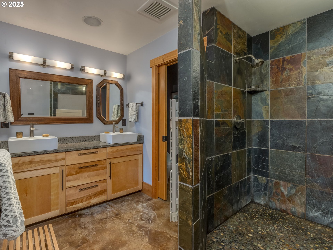
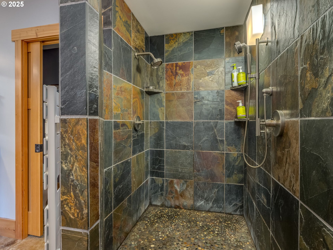
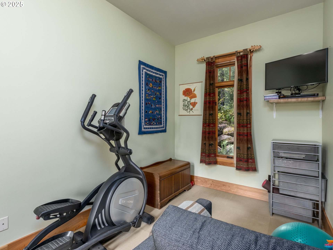
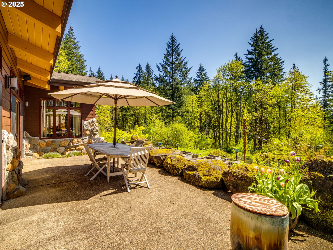
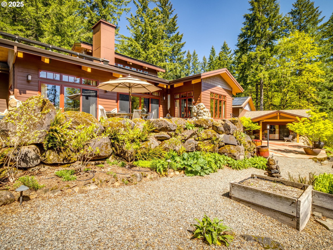
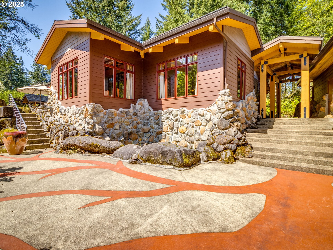
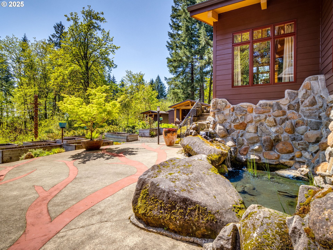
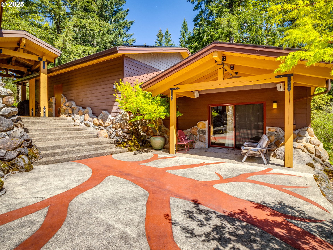
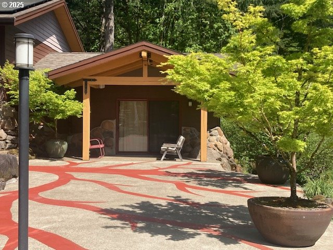
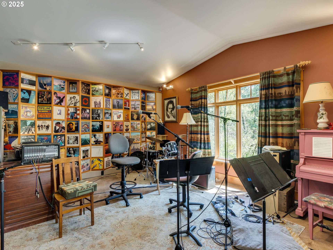
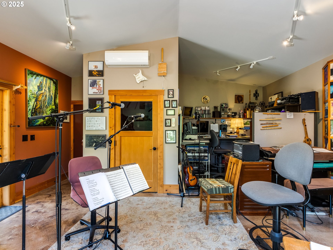
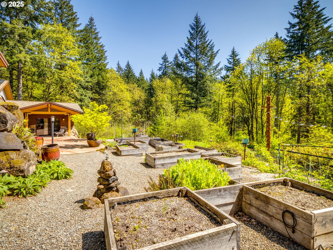
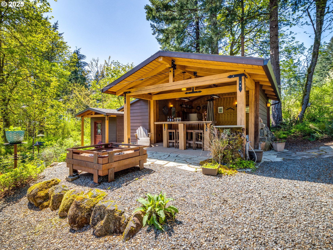
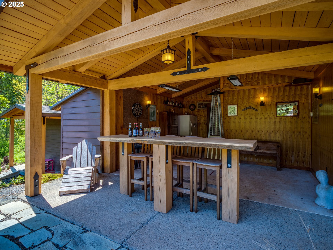
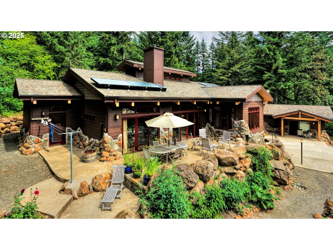
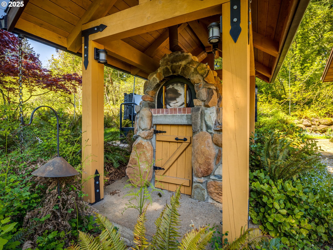
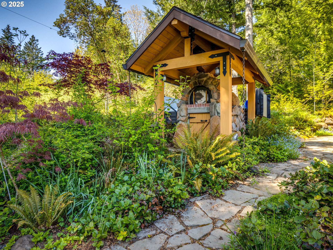
3 Beds
3 Baths
2,586 SqFt
Active
Once in a blue moon there's a home designed to be in creative harmony with its natural forest surroundings. This fabulous artistic original is one. The lodge-like Great Room, with high open beams and rock accents, faces south to capture sun's warmth, resulting in net-zero energy use and a PGE bill of $15/month! "Live" trees in the entry, a real Madrone tree embedded in a secret door, a natural edged basalt sink, a craftsman's front door are all welcoming, functional and create a strong connection to the outdoors. Every room integrates natural materials in thoughtful design. The Primary Suite expands into a Bonus Room, currently used for exercise. Second Bedroom also functions as the Study with bark-edged built-in book shelves, an inlaid Murphy Bed, no closet. Third Bedroom has been used as a detached music studio. It's a 360 sqft space with a closet and covered front entry. It stands clustered around the terraced back patio and raised garden beds along with the open party "Clubhouse", a stone pizza oven (photo 38), a hot-tub, and a jetted swim spa/lap pool. There's also a matching storage shed. In the deep 3 car garage there's a handy workbench and a half bath. Colorful original artworks embellish the natural setting--a red tree design in the concrete patio, a tall metal Ben Dye animal totem in the garden, earth-toned ceramic potted plants, a cascading rock water feature, and more. This 5 acre property has an approved ground lease on a 22 acre property that's in a conservation easement intended to preserve the land for sustainable, organic practices. It sits way back off the road in a popular Oregon City country community. It's one-of-a-kind and very special. NO DRIVE-BYs PLEASE. By Appointment only!
Property Details | ||
|---|---|---|
| Price | $1,240,000 | |
| Bedrooms | 3 | |
| Full Baths | 2 | |
| Half Baths | 1 | |
| Total Baths | 3 | |
| Property Style | Stories1,CustomStyle | |
| Acres | 5.14 | |
| Stories | 1 | |
| Features | CentralVacuum,ConcreteFloor,EngineeredHardwood,GarageDoorOpener,HighCeilings,HighSpeedInternet,Laundry,MurphyBed,PassiveSolar,ReclaimedMaterial,SoundSystem,WasherDryer | |
| Exterior Features | CoveredPatio,FirePit,FreeStandingHotTub,Patio,Porch,PrivateRoad,RaisedBeds,ToolShed,WaterFeature,Yard | |
| Year Built | 2011 | |
| Fireplaces | 1 | |
| Subdivision | Carus | |
| Roof | Composition | |
| Heating | MiniSplit,PassiveSolar,WoodStove | |
| Accessibility | AccessibleEntrance,AccessibleFullBath,GarageonMain,OneLevel,RollinShower,UtilityRoomOnMain | |
| Lot Description | GentleSloping,Level,Private,Wooded | |
| Parking Description | Driveway,EVReady | |
| Parking Spaces | 3 | |
| Garage spaces | 3 | |
Geographic Data | ||
| Directions | Hwy 213. East on Spangler to property on the right. No real estate sign. | |
| County | Clackamas | |
| Latitude | 45.253458 | |
| Longitude | -122.543835 | |
| Market Area | _146 | |
Address Information | ||
| Address | 15678 S SPANGLER RD | |
| Postal Code | 97045 | |
| City | OregonCity | |
| State | OR | |
| Country | United States | |
Listing Information | ||
| Listing Office | Windermere Realty Trust | |
| Listing Agent | Deena Kraft | |
| Terms | Cash,Conventional | |
School Information | ||
| Elementary School | Carus | |
| Middle School | Baker Prairie | |
| High School | Canby | |
MLS® Information | ||
| Days on market | 153 | |
| MLS® Status | Active | |
| Listing Date | Apr 30, 2025 | |
| Listing Last Modified | Sep 30, 2025 | |
| Tax ID | 05035997 | |
| Tax Year | 2024 | |
| Tax Annual Amount | 4681 | |
| MLS® Area | _146 | |
| MLS® # | 681299575 | |
Map View
Contact us about this listing
This information is believed to be accurate, but without any warranty.

