View on map Contact us about this listing

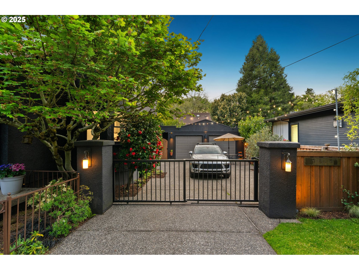
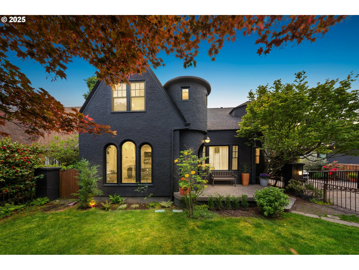
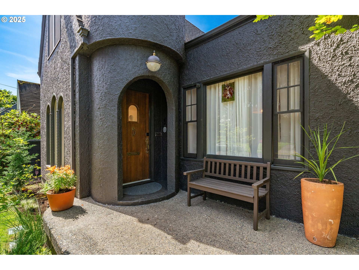
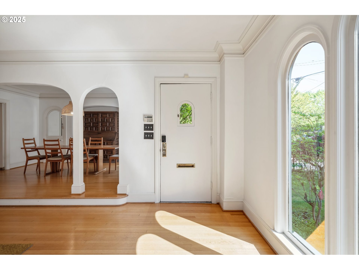
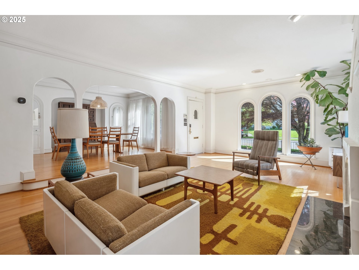
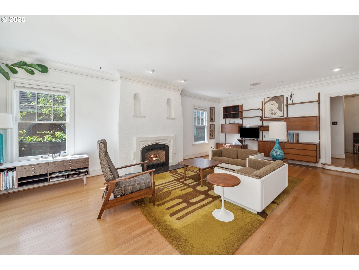

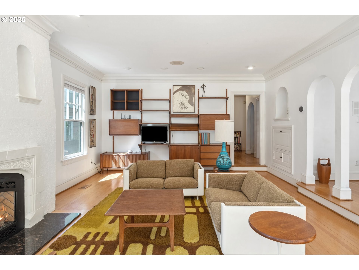
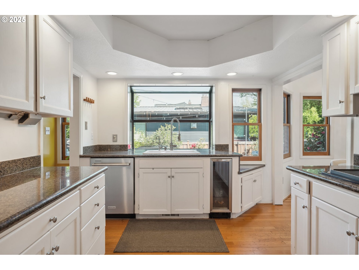
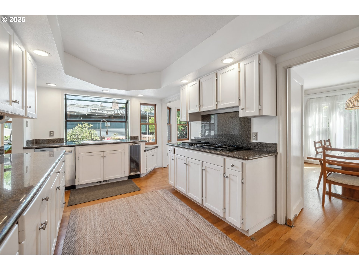
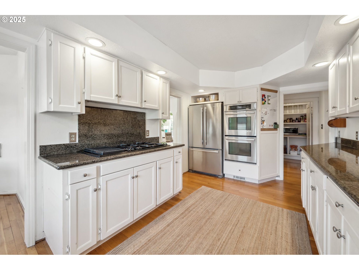
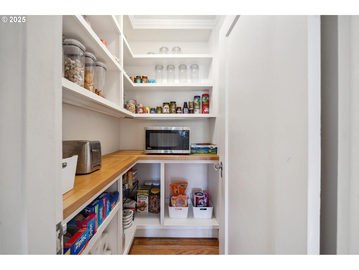

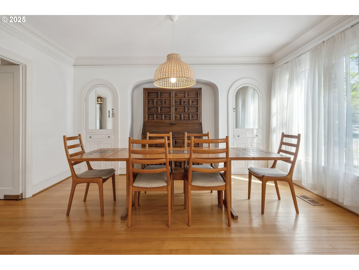
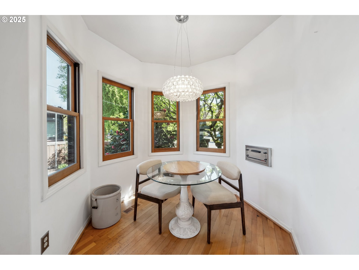
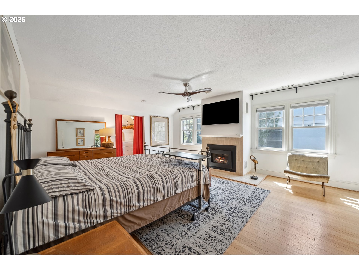
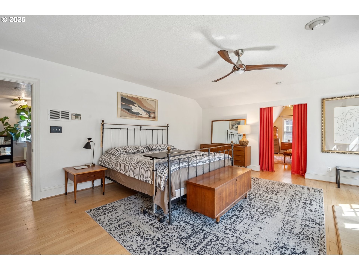


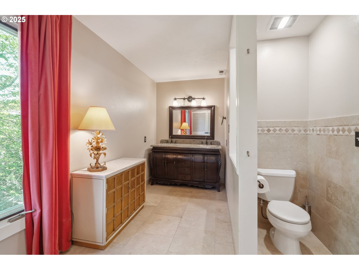
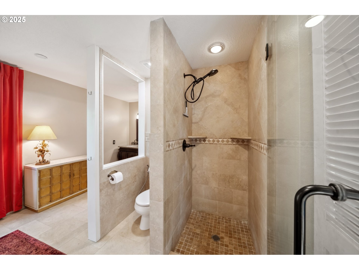
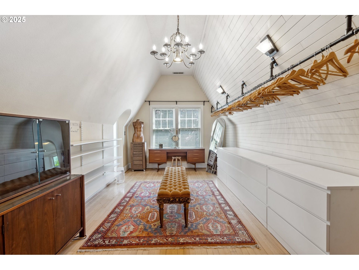
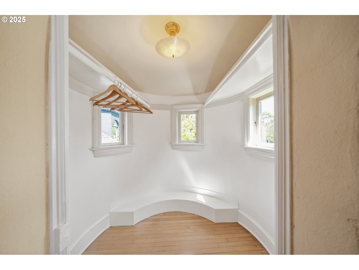
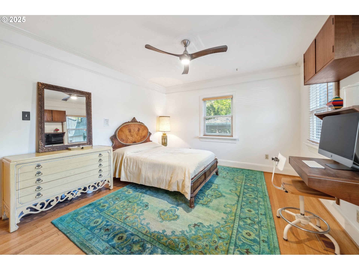
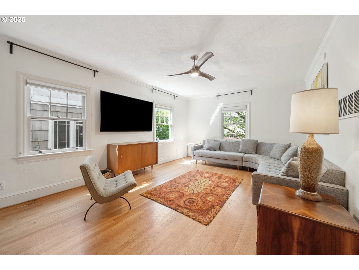


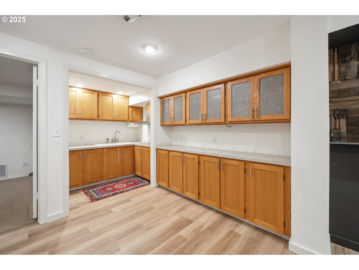




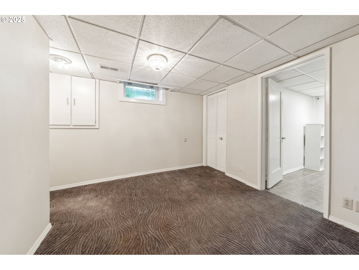
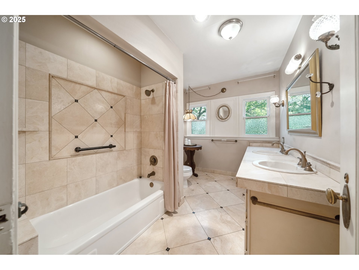
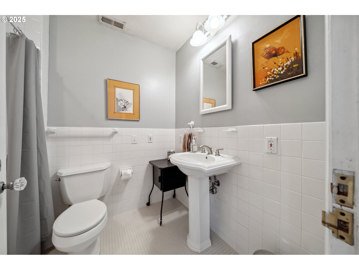
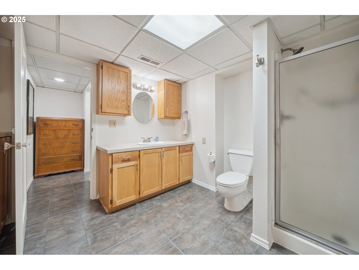
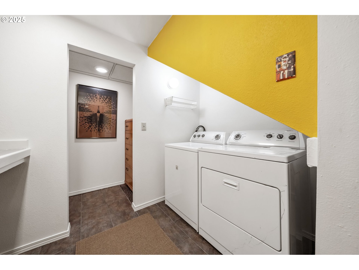
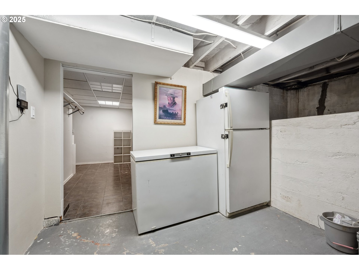
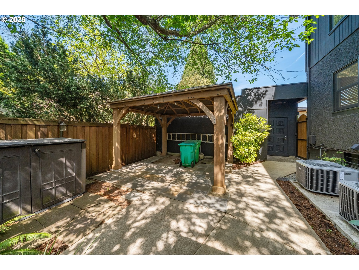
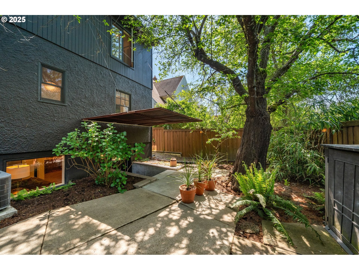
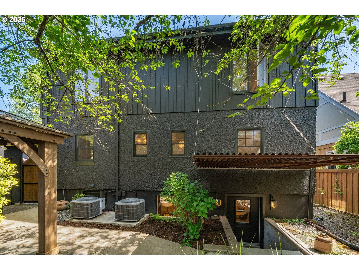
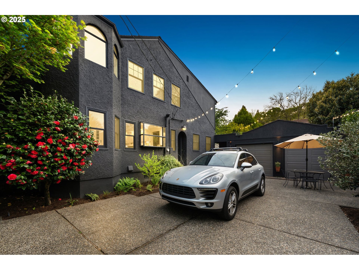
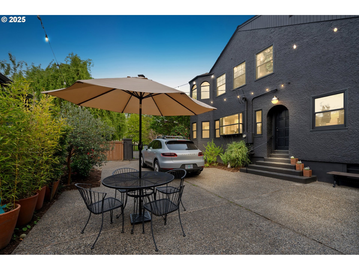
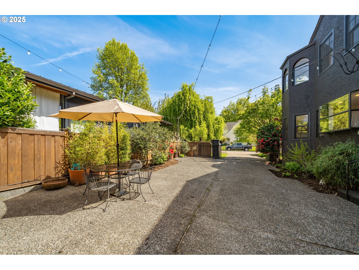
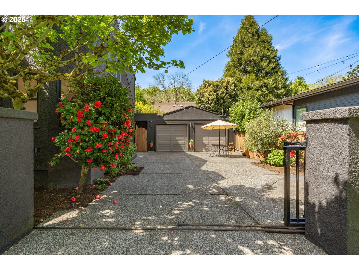
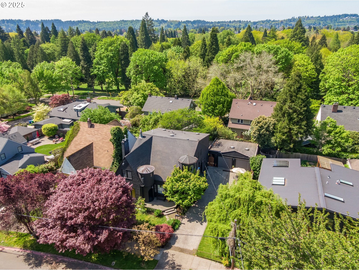
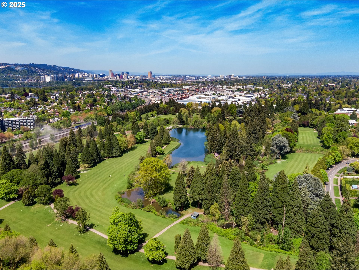
4 Beds
4 Baths
4,707 SqFt
Active
Nestled in the coveted heart of Eastmoreland, this distinguished stucco Tudor Revival residence presents a rare opportunity to own a piece of architectural history. Beyond its gated entry and discreetly positioned 2-car garage, discover a home where timeless character and thoughtful design converge. Step inside to appreciate the seamless flow of hardwood flooring extending throughout the 4707 square foot home, anchored by the warmth of two fireplaces. The kitchen, a functional and stylish hub, features elegant granite countertops. This exceptional 4-bedroom and 4-bathroom property offers inherent flexibility with a lower level configured to accommodate a separate Accessory Dwelling Unit (ADU), presenting possibilities for multi-generational living or rental income. Architectural integrity is evident in the classic design elements and period details, including bespoke built-ins and custom moldings that speak to a bygone era. Ample and intelligently designed storage solutions are integrated throughout the residence, ensuring both form and function. Ascend to discover the unique turret, a captivating architectural feature that has been thoughtfully transformed into two magical spaces, inviting imagination and offering distinctive perspectives. Ensuring modern comfort and convenience, the home is equipped with two furnaces and two newer air conditioning units, providing independent climate control. This Eastmoreland gem offers not just a home, but a legacy of architectural significance and enduring appeal. [Home Energy Score = 1. HES Report at https://rpt.greenbuildingregistry.com/hes/OR10238020]
Property Details | ||
|---|---|---|
| Price | $1,300,000 | |
| Bedrooms | 4 | |
| Full Baths | 4 | |
| Total Baths | 4 | |
| Property Style | MediterraneanMissionSpanish | |
| Lot Size | 70 X 98 | |
| Acres | 0.16 | |
| Stories | 2 | |
| Features | Granite,HardwoodFloors,SeparateLivingQuartersApartmentAuxLivingUnit,WalltoWallCarpet,WoodFloors | |
| Exterior Features | CoveredPatio,Fenced,Patio,Yard | |
| Year Built | 1928 | |
| Fireplaces | 2 | |
| Roof | Composition | |
| Heating | ForcedAir,ForcedAir95Plus,Zoned | |
| Foundation | ConcretePerimeter | |
| Accessibility | BuiltinLighting,GarageonMain,GroundLevel,NaturalLighting | |
| Lot Description | Level,Trees | |
| Parking Description | Driveway,OffStreet | |
| Parking Spaces | 2 | |
| Garage spaces | 2 | |
Geographic Data | ||
| Directions | From SE Bybee: Turn south on SE 28th. | |
| County | Multnomah | |
| Latitude | 45.472533 | |
| Longitude | -122.634961 | |
| Market Area | _143 | |
Address Information | ||
| Address | 7117 SE 28TH AVE | |
| Postal Code | 97202 | |
| City | Portland | |
| State | OR | |
| Country | United States | |
Listing Information | ||
| Listing Office | Knipe Realty ERA Powered | |
| Listing Agent | Betsy Shand | |
| Terms | Cash,Conventional,FHA,VALoan | |
| Virtual Tour URL | https://www.zillow.com/view-imx/959557e6-8d98-4db9-9593-41f81dc56cf4?setAttribution=mls&wl=true&initialViewType=pano&utm_source=dashboard | |
School Information | ||
| Elementary School | Duniway | |
| Middle School | Sellwood | |
| High School | Cleveland | |
MLS® Information | ||
| Days on market | 8 | |
| MLS® Status | Active | |
| Listing Date | Apr 30, 2025 | |
| Listing Last Modified | May 8, 2025 | |
| Tax ID | R152228 | |
| Tax Year | 2024 | |
| Tax Annual Amount | 17744 | |
| MLS® Area | _143 | |
| MLS® # | 569361941 | |
Map View
Contact us about this listing
This information is believed to be accurate, but without any warranty.

