View on map Contact us about this listing







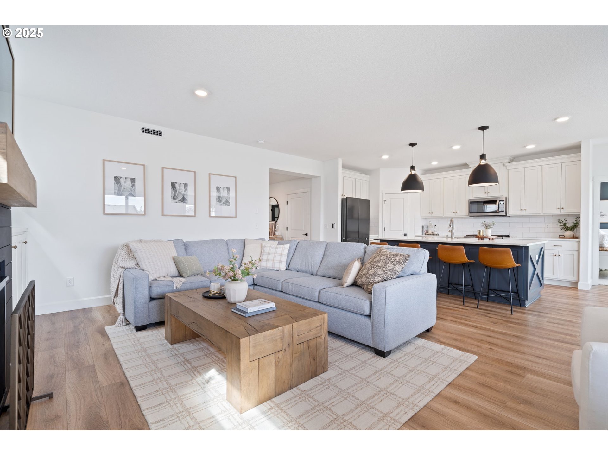








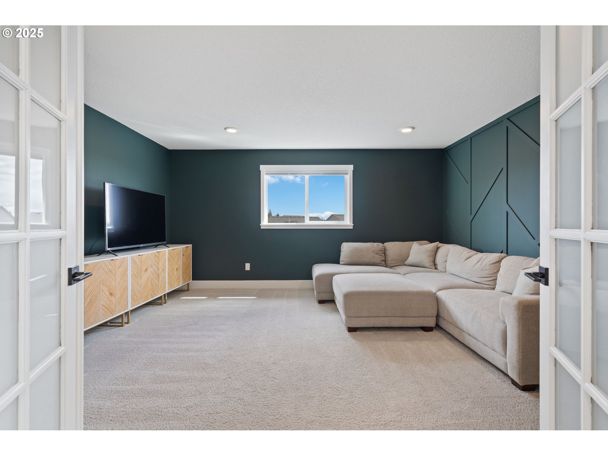

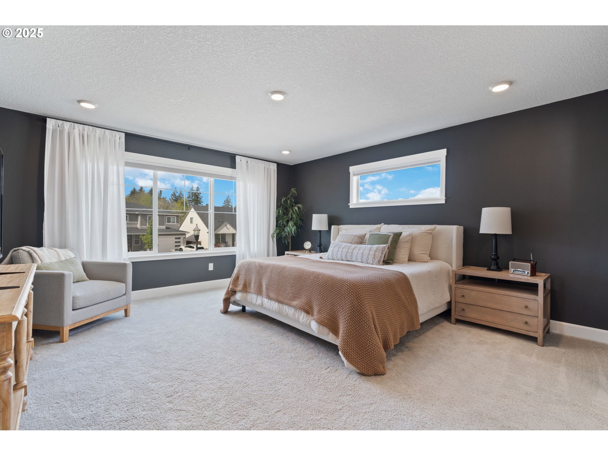

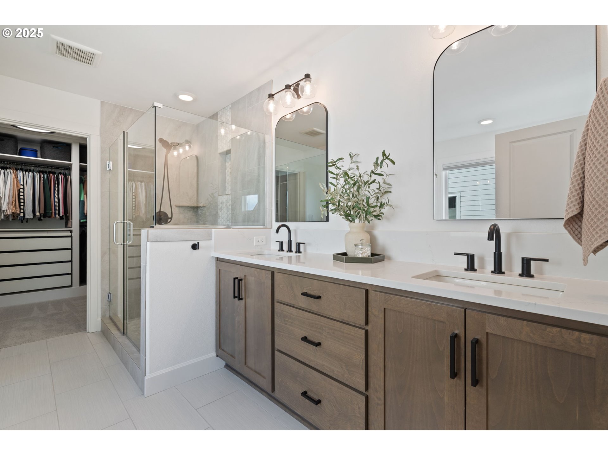


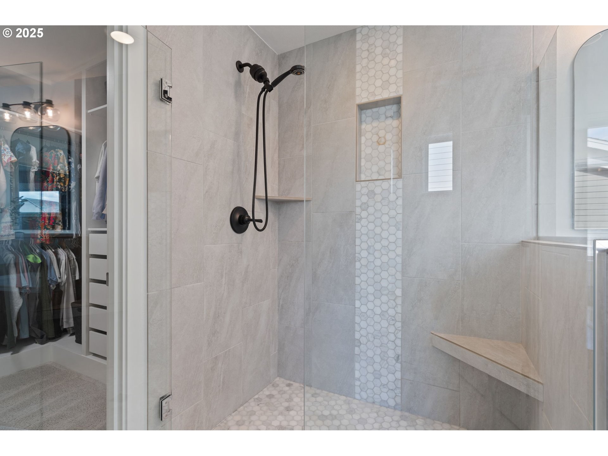






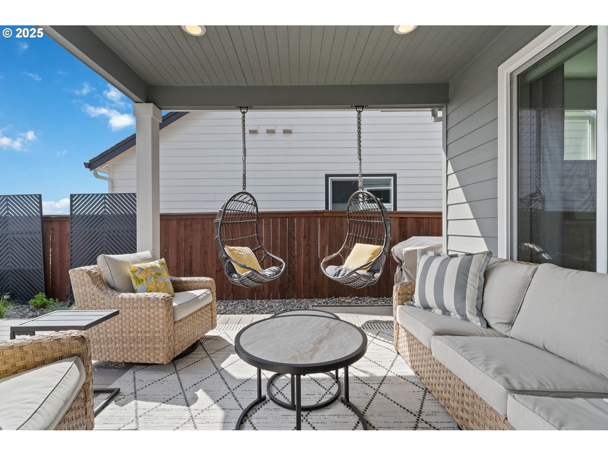
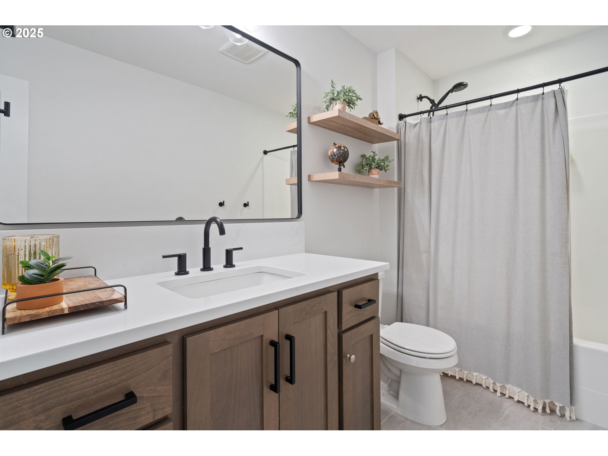



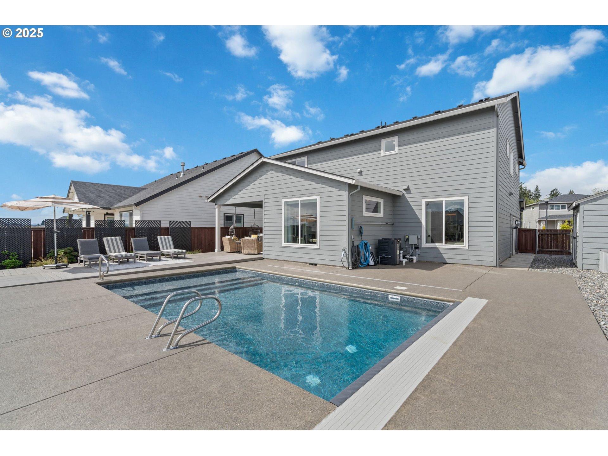
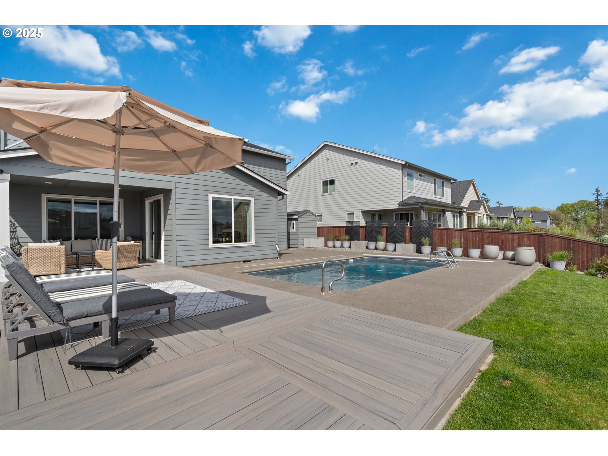
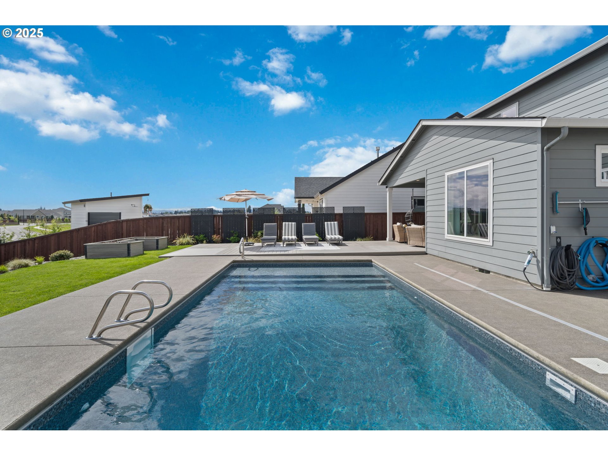
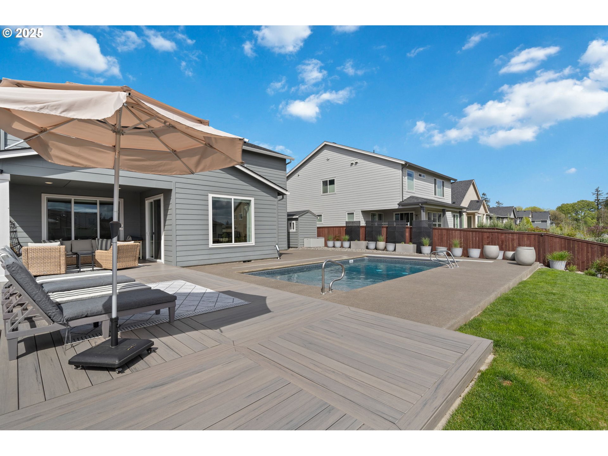




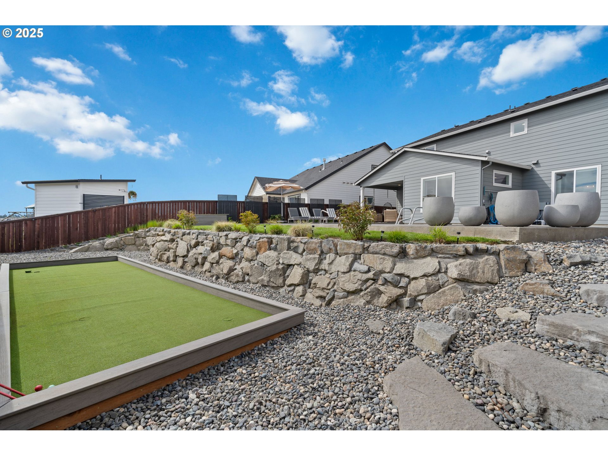
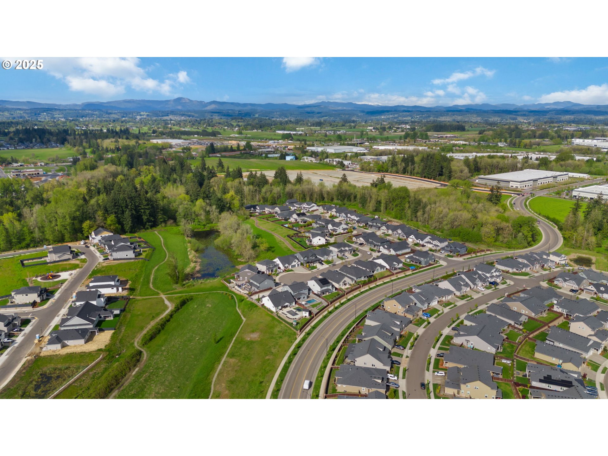
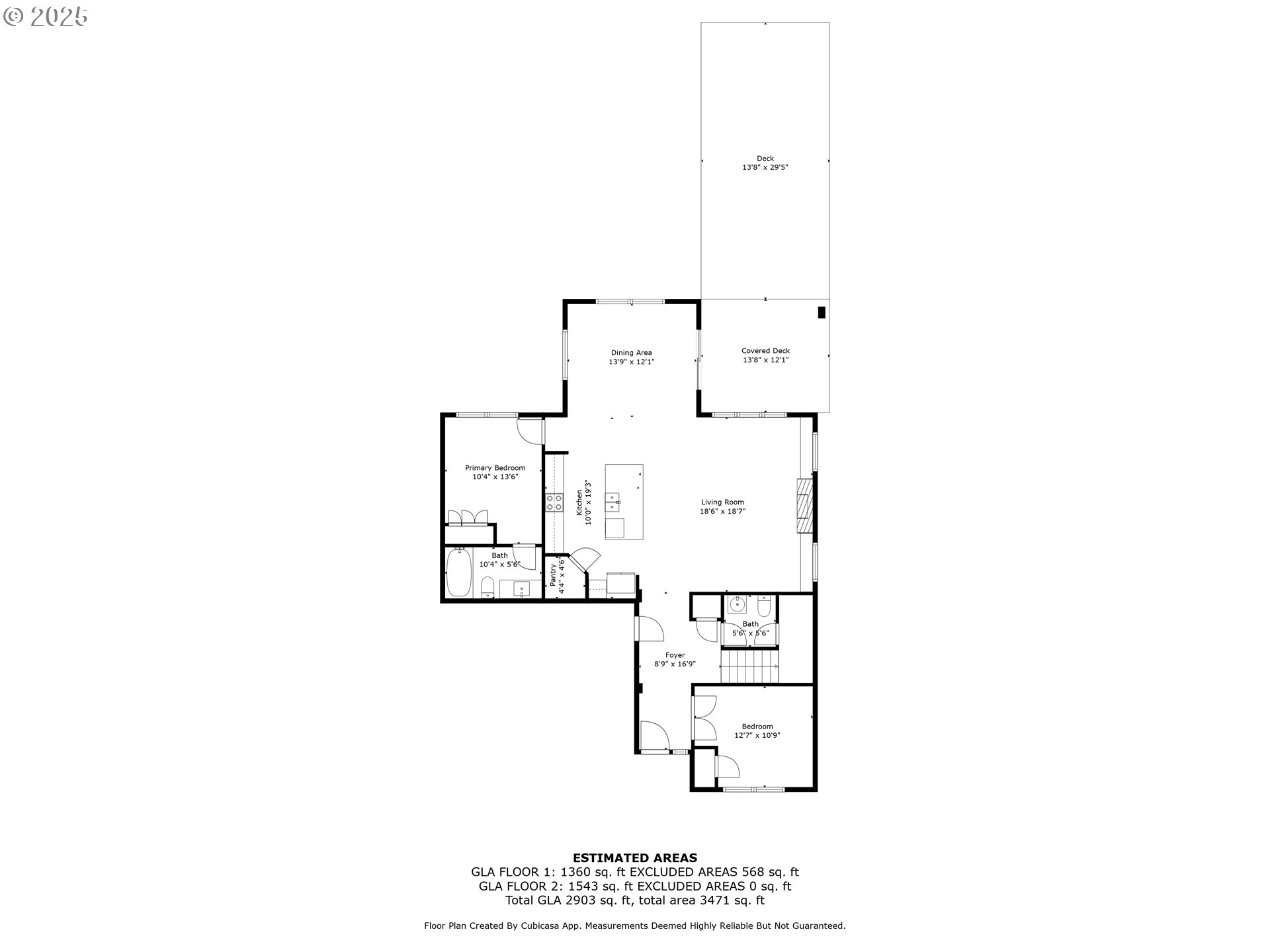

5 Beds
4 Baths
2,857 SqFt
Active
Back on market, no fault of the seller or home. An entertainer’s private sanctuary — welcome to a home where luxury and lifestyle come together with effortless sophistication. Perfectly positioned at the end of a secluded cul-de-sac, this stunning residence offers the ultimate in privacy, elegance, and comfort. Thoughtfully designed with both grandeur and versatility in mind, the home features four spacious bedrooms, including two luxurious primary suites — one conveniently located on the main level, ideal for multigenerational living or hosting guests in style. An office and expansive bonus room provide endless possibilities for work, play, and relaxation.At the heart of the home, the chef’s kitchen is a statement of refined taste, outfitted with premium appliances, sleek bespoke countertops and cabinetry. Open-concept living spaces flow seamlessly, anchored by designer flooring, curated lighting, and striking architectural details that elevate every corner.Step outdoors and discover your personal resort: a sun-drenched, southern-facing backyard retreat featuring a sparkling pool, an expansive patio built for unforgettable gatherings, and lush, meticulously maintained landscaping. Whether you're hosting an elegant evening under the stars or enjoying a lazy afternoon poolside, the setting is nothing short of spectacular. Tucked away yet near everything, this property is a rare offering — a true entertainer's dream, this exceptional home balances tranquility, sophistication, and unforgettable style
Property Details | ||
|---|---|---|
| Price | $879,000 | |
| Bedrooms | 5 | |
| Full Baths | 3 | |
| Half Baths | 1 | |
| Total Baths | 4 | |
| Property Style | Stories2,NWContemporary | |
| Acres | 0.2 | |
| Stories | 2 | |
| Features | LaminateFlooring,Laundry,LuxuryVinylPlank,Quartz,SoakingTub,WalltoWallCarpet,WasherDryer | |
| Exterior Features | Garden,InGroundPool,Patio,Porch,PrivateRoad,RaisedBeds,ToolShed,Yard | |
| Year Built | 2020 | |
| Fireplaces | 1 | |
| Roof | Composition | |
| Heating | HeatPump | |
| Foundation | ConcretePerimeter | |
| Accessibility | MainFloorBedroomBath,MinimalSteps | |
| Lot Description | Cul_de_sac,FlagLot | |
| Parking Description | Driveway | |
| Parking Spaces | 2 | |
| Garage spaces | 2 | |
| Association Fee | 67 | |
| Association Amenities | FrontYardLandscaping,Management | |
Geographic Data | ||
| Directions | Pioneer. Royle-South. Wells-East. 50th-North. 12th-West. | |
| County | Clark | |
| Latitude | 45.806622 | |
| Longitude | -122.698791 | |
| Market Area | _50 | |
Address Information | ||
| Address | 4815 S 12TH CIR | |
| Postal Code | 98642 | |
| City | Ridgefield | |
| State | WA | |
| Country | United States | |
Listing Information | ||
| Listing Office | Windermere Northwest Living | |
| Listing Agent | Dana Davenport | |
| Terms | Cash,Conventional,FHA,VALoan | |
| Virtual Tour URL | https://properties.sageaesthetic.com/videos/01965fbe-3904-7153-8f40-f75897197fd9 | |
School Information | ||
| Elementary School | Union Ridge | |
| Middle School | View Ridge | |
| High School | Ridgefield | |
MLS® Information | ||
| Days on market | 152 | |
| MLS® Status | Active | |
| Listing Date | May 1, 2025 | |
| Listing Last Modified | Sep 30, 2025 | |
| Tax ID | 986048961 | |
| Tax Year | 2024 | |
| Tax Annual Amount | 5940 | |
| MLS® Area | _50 | |
| MLS® # | 724208330 | |
Map View
Contact us about this listing
This information is believed to be accurate, but without any warranty.

