View on map Contact us about this listing
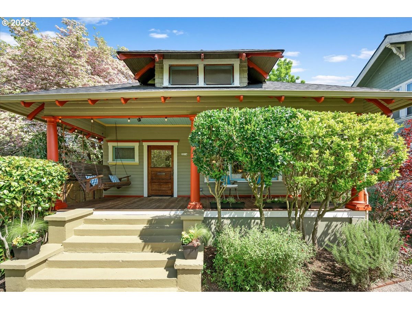
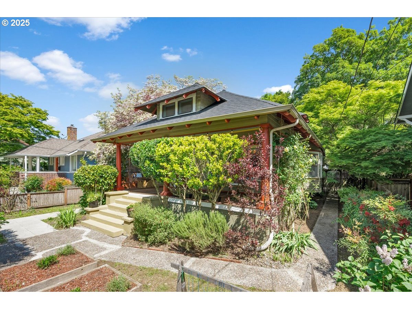
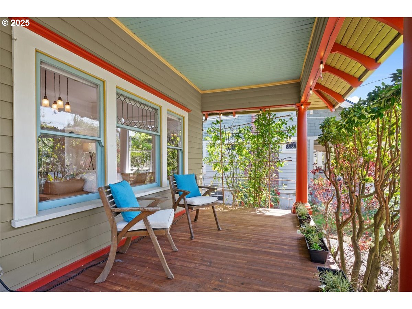

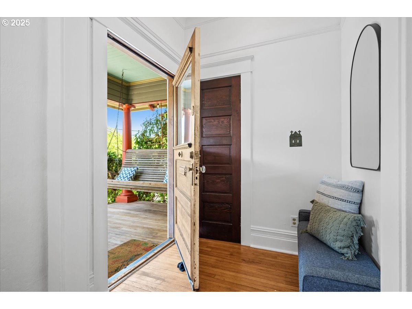
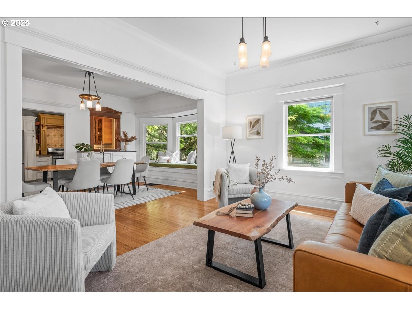
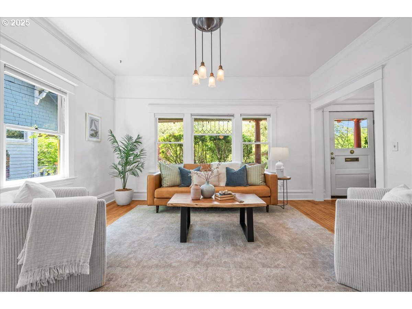


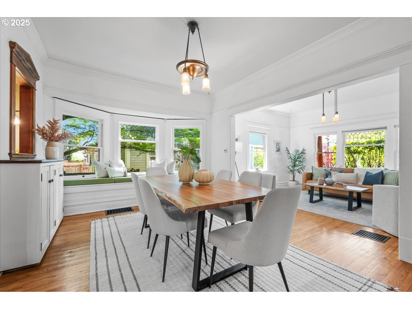


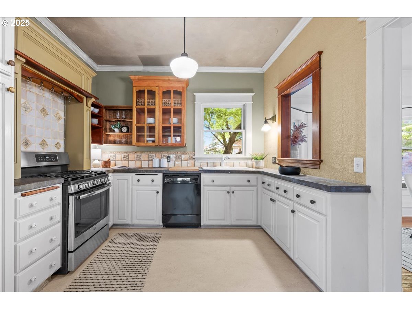




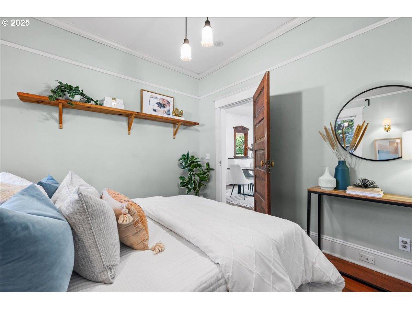


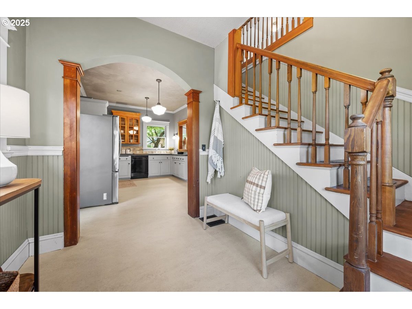
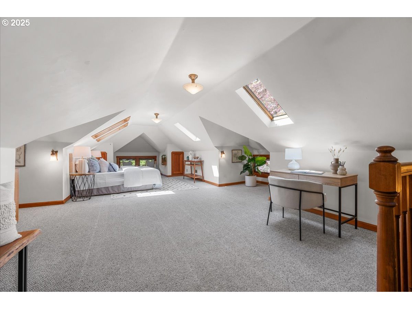
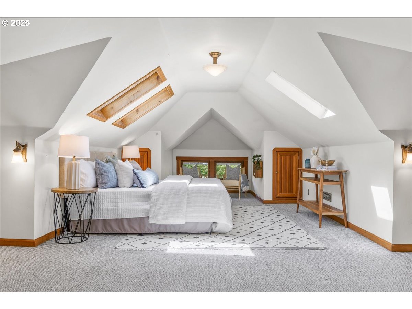

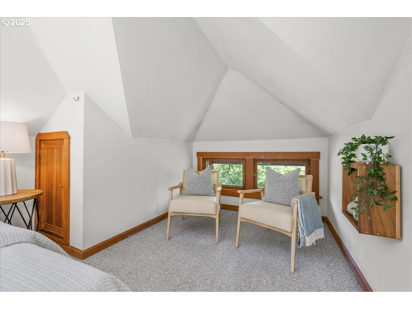

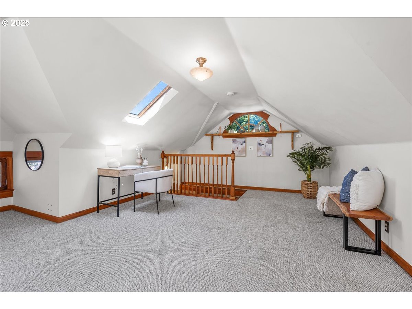
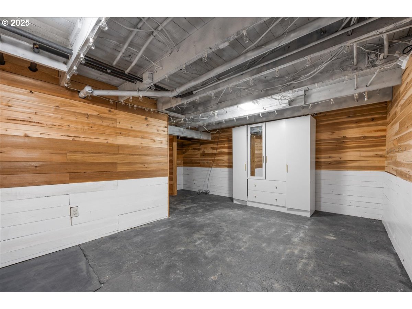
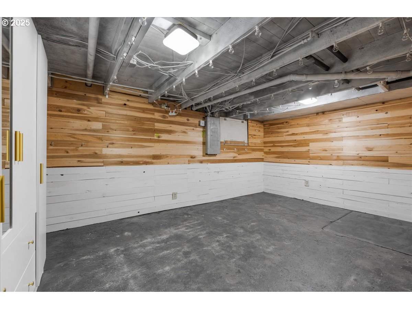
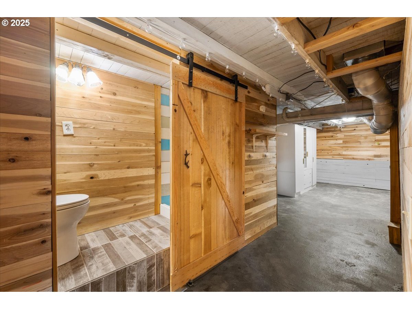
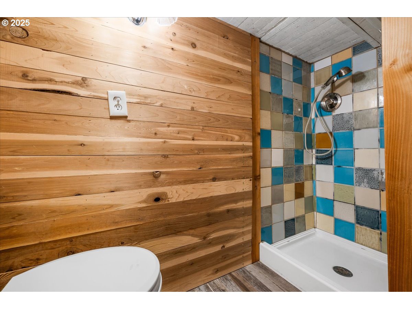
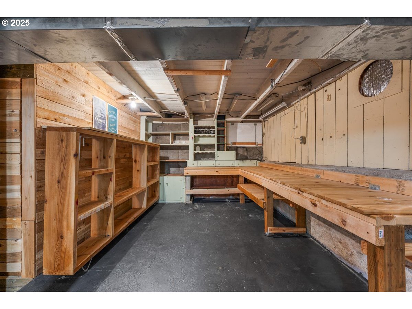

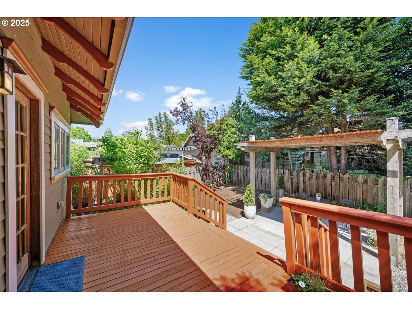

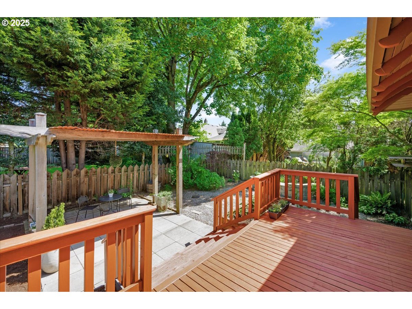

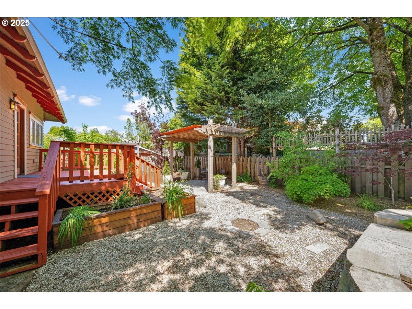
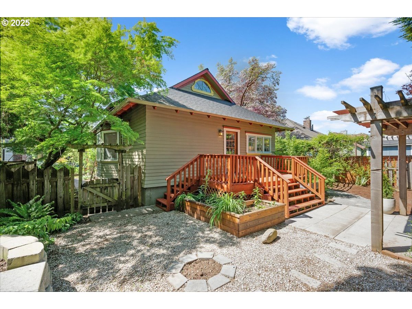


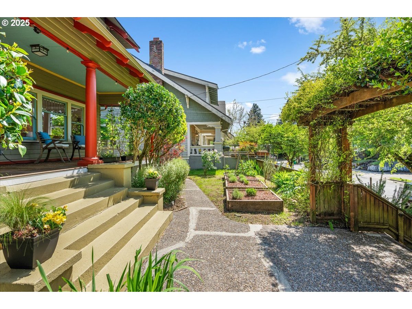
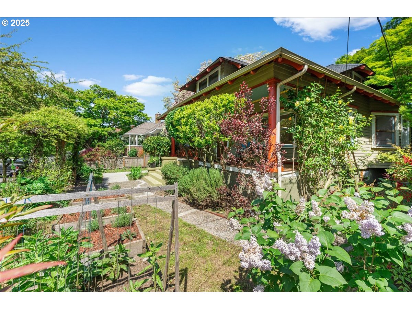
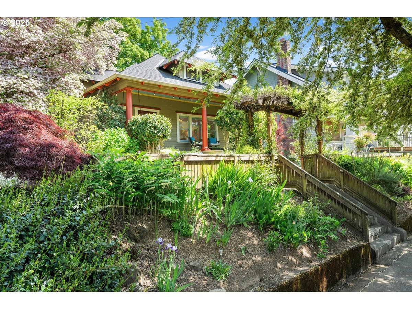
2 Beds
2 Baths
2,113 SqFt
Active
The Charm of this adorable 1907 Bungalow begins at the curb. Perched above the street, the lush landscaping and sunny garden beds lead to a classic craftsman porch that opens to a light-filled living room. The living room flows into a big formal Dining room with vintage hutch and sweet window seat. The spacious kitchen with new marmoleum floor, opens to a back deck that looks out to a covered patio and backyard - perfect for entertaining and gardening. Back inside & also on the main is a bedroom and a full bathroom with clawfoot soaking tub. Upstairs discover the 2nd bedroom with lots of littel nooks for an office or play area. The basement includes a bonus room, half bath, workshop and laundry area. All of this just blocks from the trendy shops, culinary hotspots, & theaters on Hawthorne & Division. Location, Location, Location!!! [Home Energy Score = 1. HES Report at https://rpt.greenbuildingregistry.com/hes/OR10220291]
Property Details | ||
|---|---|---|
| Price | $669,000 | |
| Bedrooms | 2 | |
| Full Baths | 1 | |
| Half Baths | 1 | |
| Total Baths | 2 | |
| Property Style | Bungalow | |
| Lot Size | 5000 SF | |
| Acres | 0.11 | |
| Stories | 2 | |
| Features | Laundry,Skylight,TileFloor,WalltoWallCarpet,WasherDryer,WoodFloors | |
| Exterior Features | CoveredPatio,Deck,Fenced,Garden,Porch | |
| Year Built | 1907 | |
| Roof | Composition | |
| Heating | ForcedAir95Plus | |
| Foundation | ConcretePerimeter | |
| Lot Description | Level,Terraced | |
| Parking Description | OnStreet | |
Geographic Data | ||
| Directions | SE Hawthorne then south or SE Division then North on 34th | |
| County | Multnomah | |
| Latitude | 45.507078 | |
| Longitude | -122.629288 | |
| Market Area | _143 | |
Address Information | ||
| Address | 2214 SE 34TH AVE | |
| Postal Code | 97214 | |
| City | Portland | |
| State | OR | |
| Country | United States | |
Listing Information | ||
| Listing Office | John L. Scott Portland Central | |
| Listing Agent | Tracy Wiens | |
| Terms | Cash,Conventional,FHA,VALoan | |
| Virtual Tour URL | https://homeimagingexperts.tf.media/x2184189 | |
School Information | ||
| Elementary School | Abernethy | |
| Middle School | Hosford | |
| High School | Cleveland | |
MLS® Information | ||
| Days on market | 7 | |
| MLS® Status | Active | |
| Listing Date | May 1, 2025 | |
| Listing Last Modified | May 8, 2025 | |
| Tax ID | R234210 | |
| Tax Year | 2024 | |
| Tax Annual Amount | 6249 | |
| MLS® Area | _143 | |
| MLS® # | 775002713 | |
Map View
Contact us about this listing
This information is believed to be accurate, but without any warranty.

