View on map Contact us about this listing
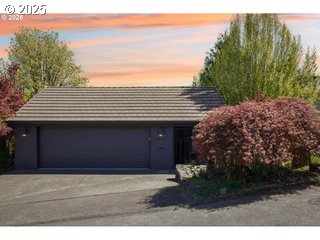
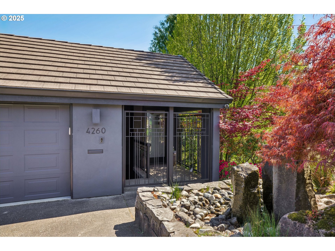
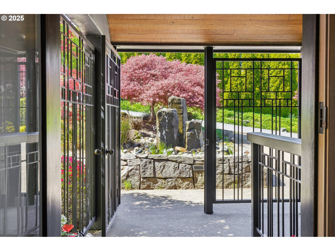
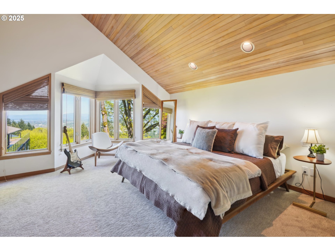
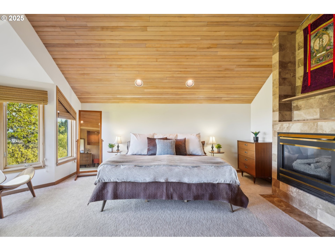
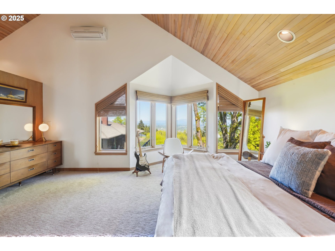
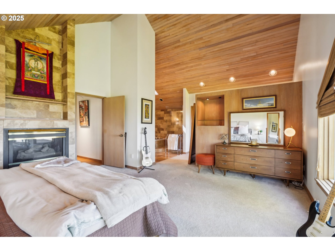
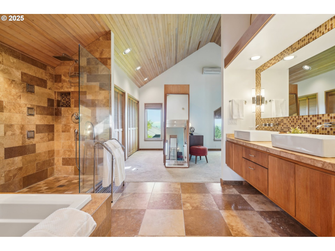
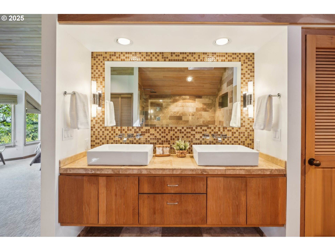
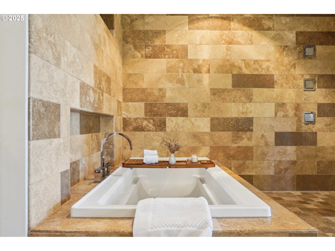
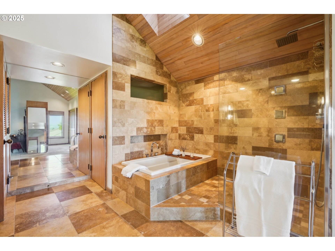
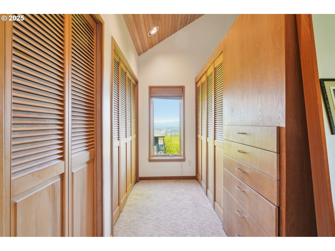
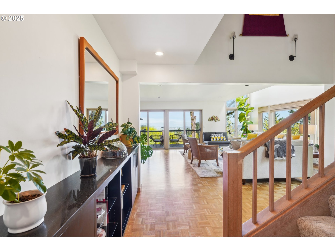
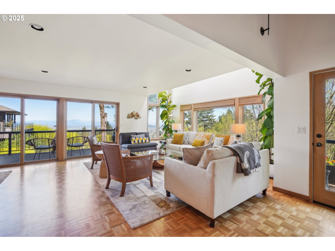
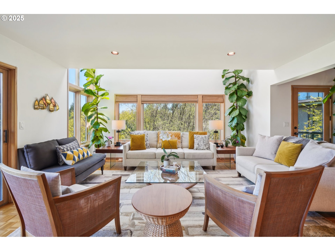
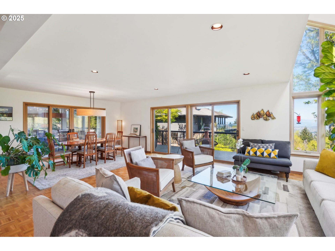
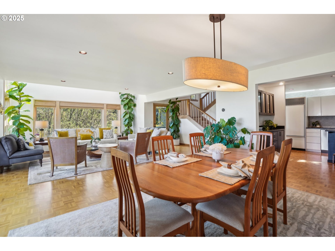
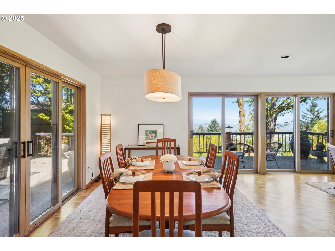
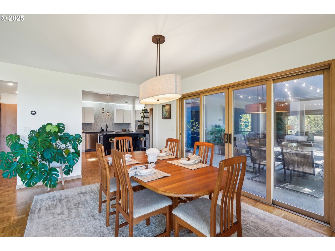
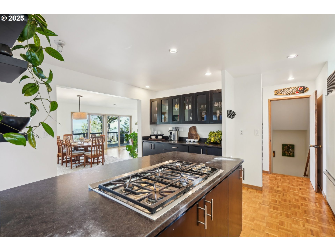
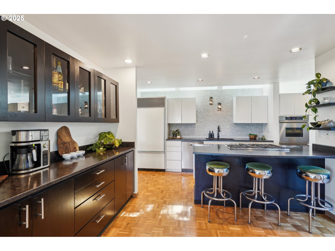
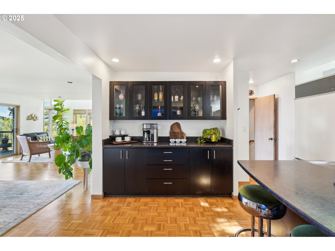
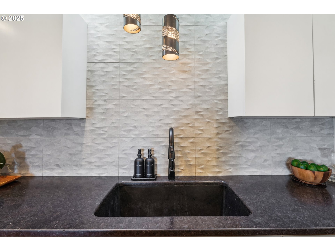
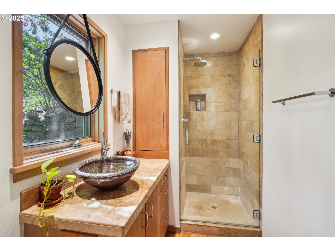
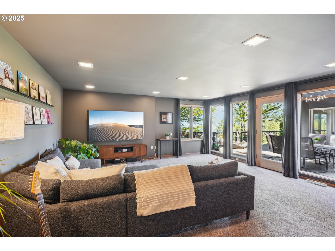
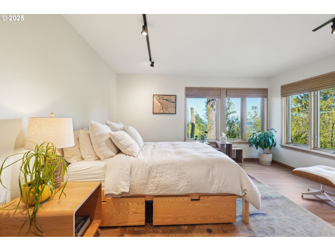
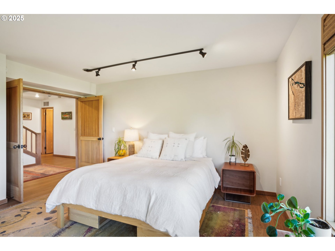
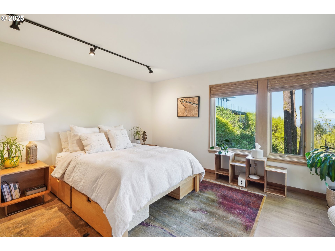
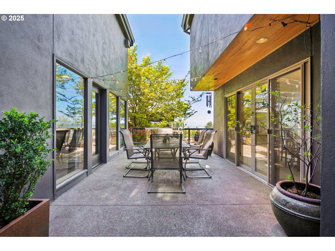
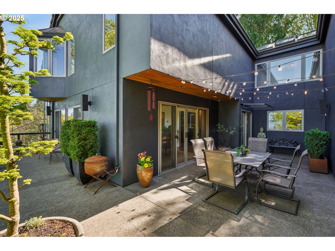
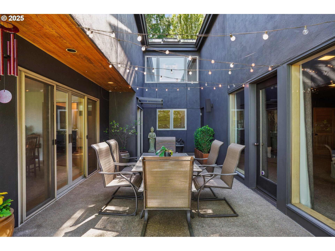
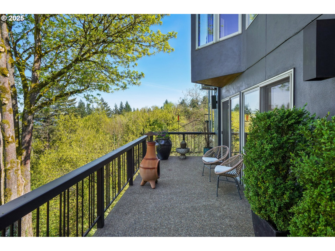
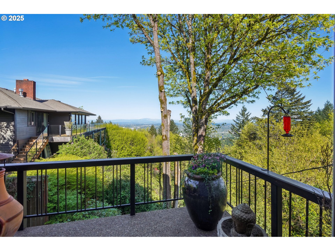
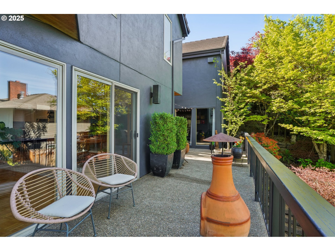
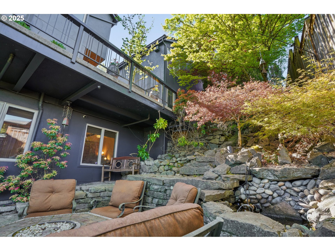
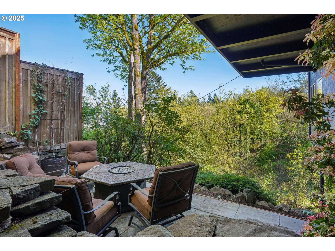
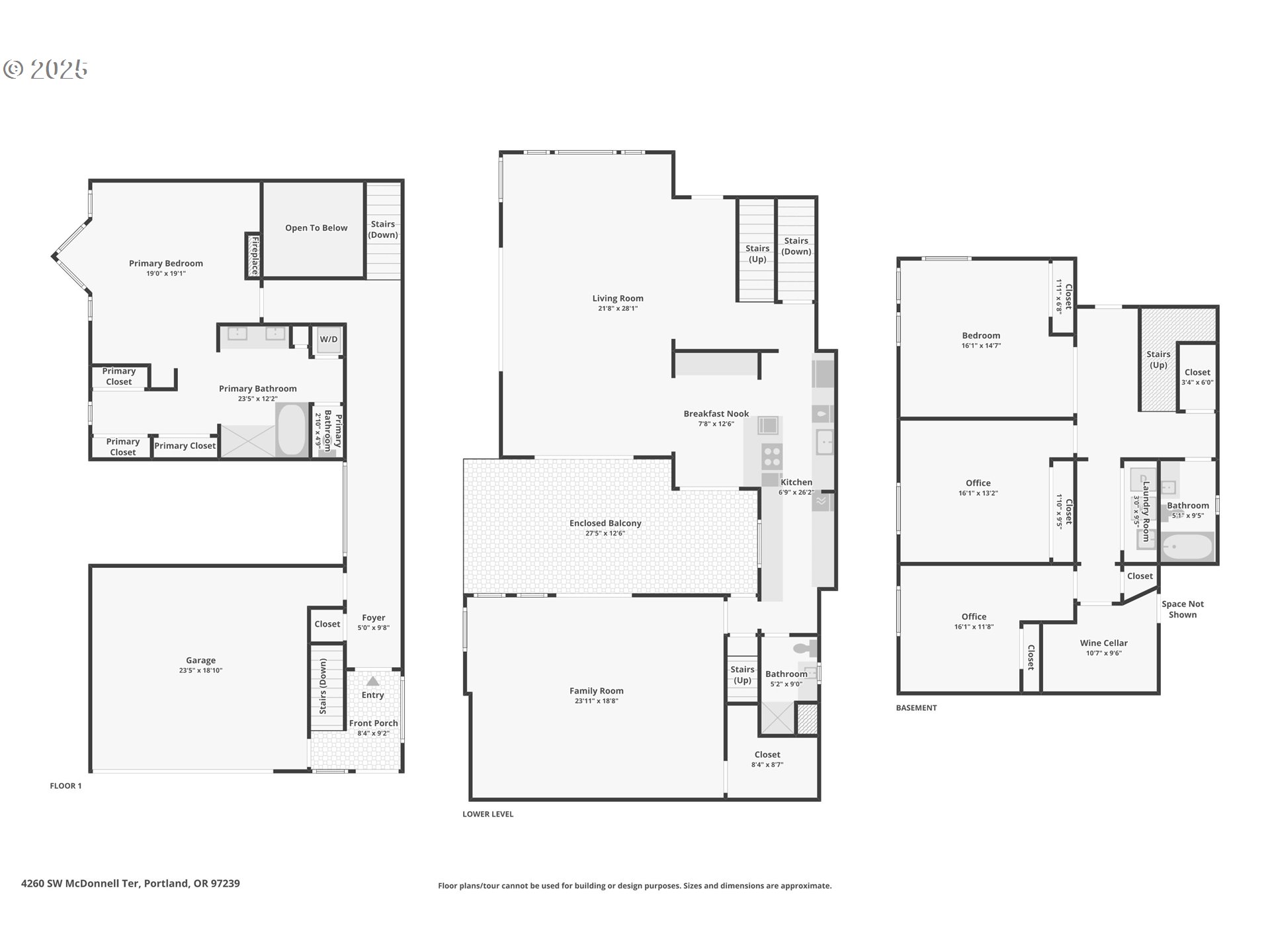
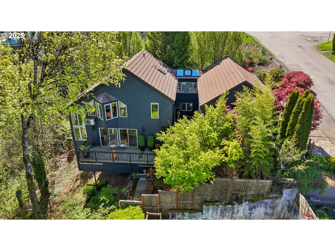
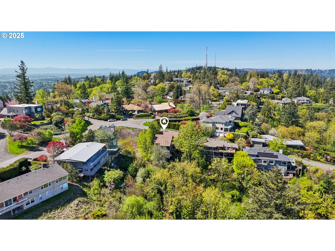
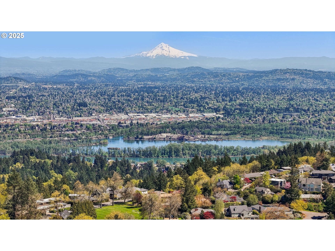
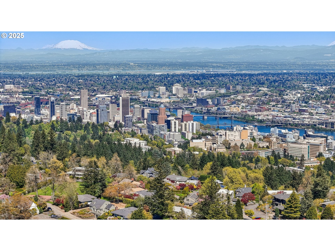
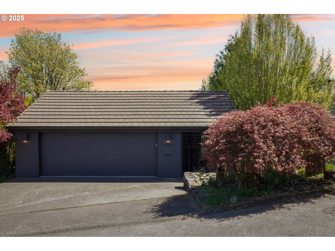
5 Beds
3 Baths
3,701 SqFt
Active
Take advantage of Seller's 2.85% loan via a lease option for reduced monthly payment. Call for details. **Perched high above the city in sought-after Healy Heights, this one-of-a-kind architectural gem offers a perfect blend of modern sophistication & tranquil luxury. Thoughtfully designed by an architect for his own personal residence this home’s layout maximizes privacy, entertainment & livability across 3 spacious levels. **Upon entry, you’re welcomed by striking architectural lines, vaulted oak ceilings with skylights, & warm bamboo flooring that flows through the entry hallway, setting the tone for the home’s custom design. **The luxurious upper level primary suite is a true retreat, featuring a cozy gas fireplace, vaulted ceilings, heated ensuite floors, 3 generous closets, spa-like bath, plus hidden washer/dryer for added convenience. Expansive windows frame breathtaking views of the city, Mt. Adams, & the river—offering a stunning vantage point from above it all.**The heart of the home lies on the middle floor, where walls of windows & light-filled living spaces open to not one but two balconies—perfect for relaxing, entertaining, or simply soaking in the panoramic scenery. Rich parquet flooring underfoot adds warmth & texture, while the skylight-lit gourmet kitchen featuring premium appliances such as SubZero, Wolf & Decor flows effortlessly into open-concept dining & living areas. A stunning multi-level entertainer’s courtyard invites gatherings under the stars & cool evening breeze. A spacious family/media room with its own exterior entrance completes the home & is ideal as a studio, office, creative space, or in-law suite with a full bath with step-in shower located just outside the room. **The lower level offers 3 generously sized bedrooms (all with views)a wine cellar & a secluded 3rd balcony ideal for relaxing.**Near OHSU, steps from hiking/bike trails & top rated schools. ** This home elevates every day into something extraordinary. [Home Energy Score = 6. HES Report at https://rpt.greenbuildingregistry.com/hes/OR10237451]
Property Details | ||
|---|---|---|
| Price | $1,389,999 | |
| Bedrooms | 5 | |
| Full Baths | 3 | |
| Total Baths | 3 | |
| Property Style | Contemporary | |
| Acres | 0.12 | |
| Stories | 3 | |
| Features | BambooFloor,CentralVacuum,GarageDoorOpener,HeatedTileFloor,HighCeilings,Laundry,LuxuryVinylPlank,Skylight,TileFloor,WalltoWallCarpet,WoodFloors | |
| Exterior Features | FirePit,Patio,Sprinkler,WaterFeature | |
| Year Built | 1990 | |
| Fireplaces | 1 | |
| Subdivision | HEALY HEIGHTS | |
| Roof | Slate | |
| Heating | ForcedAir | |
| Foundation | ConcretePerimeter,PillarPostPier | |
| Lot Description | Sloped | |
| Parking Description | Driveway,OnStreet | |
| Parking Spaces | 2 | |
| Garage spaces | 2 | |
Geographic Data | ||
| Directions | SW Council Crest dr to SW McDonnell Terr | |
| County | Multnomah | |
| Latitude | 45.492346 | |
| Longitude | -122.697333 | |
| Market Area | _148 | |
Address Information | ||
| Address | 4260 SW MCDONNELL TER | |
| Postal Code | 97239 | |
| City | Portland | |
| State | OR | |
| Country | United States | |
Listing Information | ||
| Listing Office | MORE Realty | |
| Listing Agent | Charles Carscallen | |
| Terms | Cash,Conventional,LeaseOption | |
School Information | ||
| Elementary School | Ainsworth | |
| Middle School | West Sylvan | |
| High School | Lincoln | |
MLS® Information | ||
| Days on market | 152 | |
| MLS® Status | Active | |
| Listing Date | May 1, 2025 | |
| Listing Last Modified | Sep 30, 2025 | |
| Tax ID | R178252 | |
| Tax Year | 2024 | |
| Tax Annual Amount | 19785 | |
| MLS® Area | _148 | |
| MLS® # | 258330235 | |
Map View
Contact us about this listing
This information is believed to be accurate, but without any warranty.

