View on map Contact us about this listing
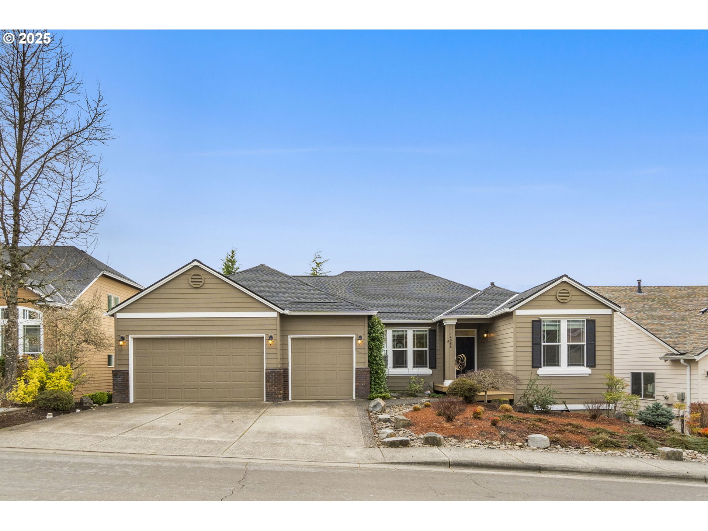

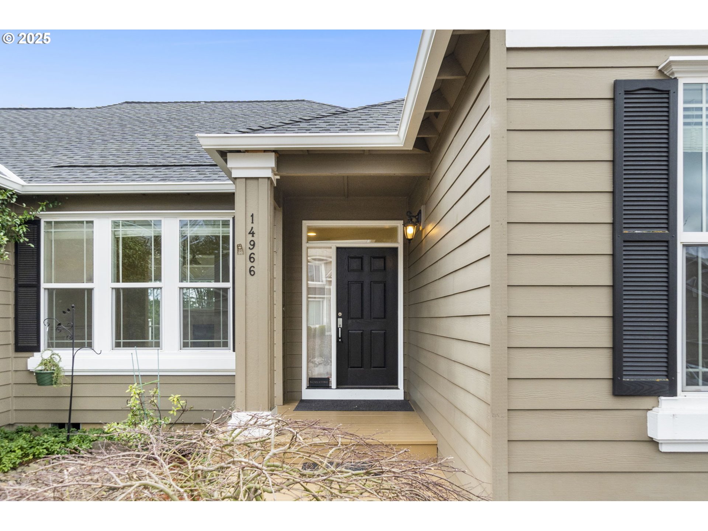






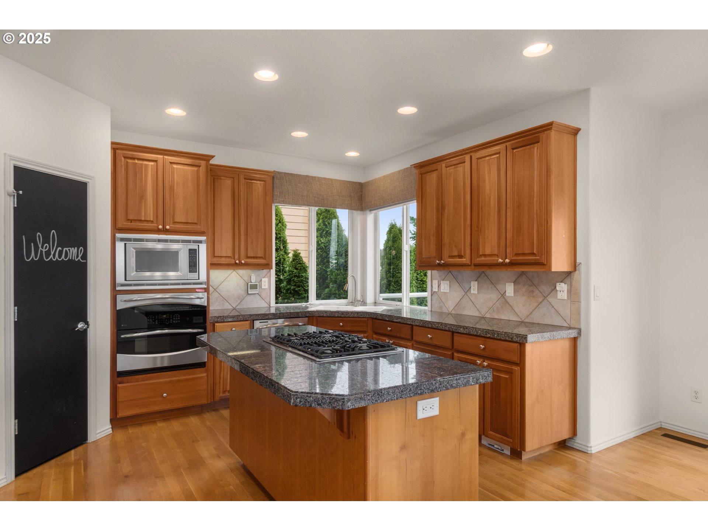






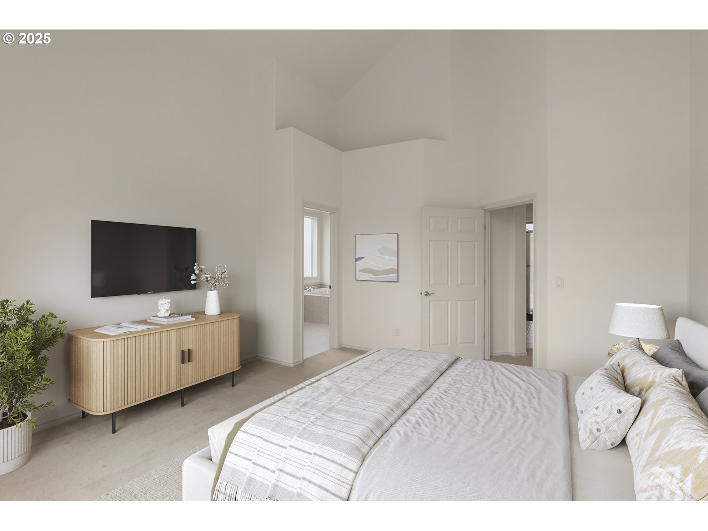






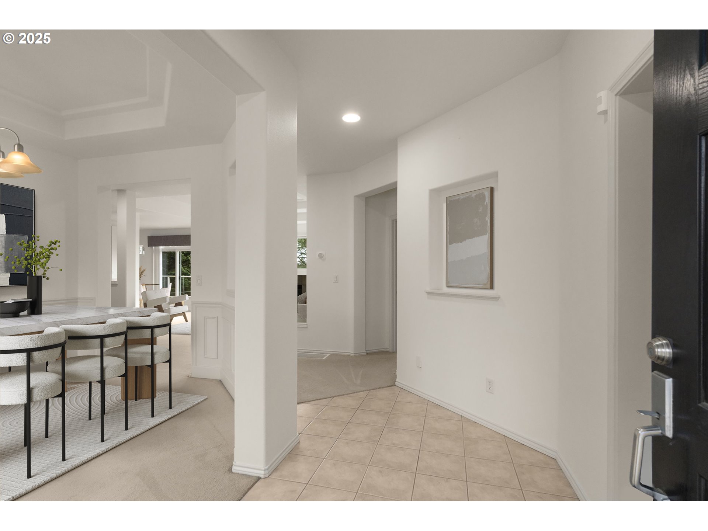

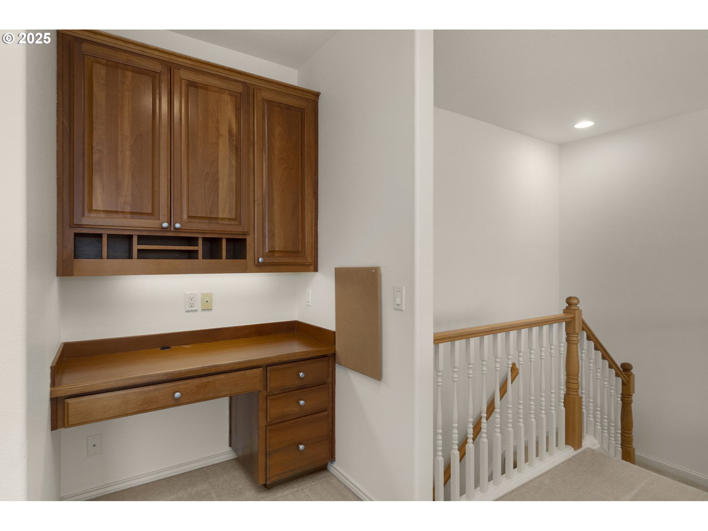






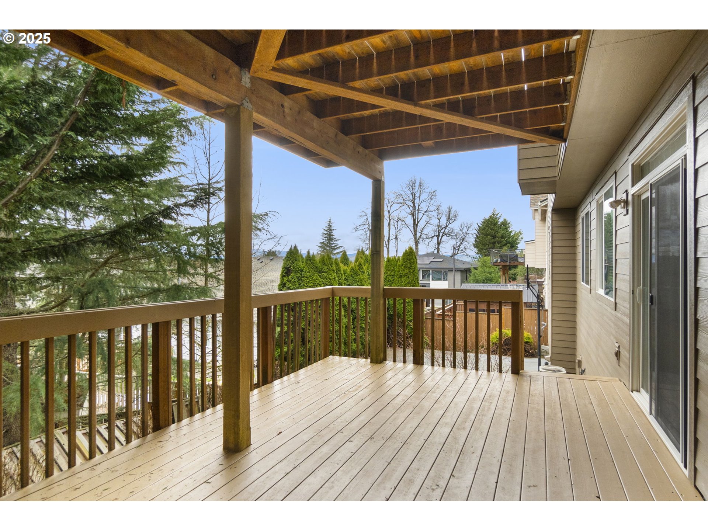


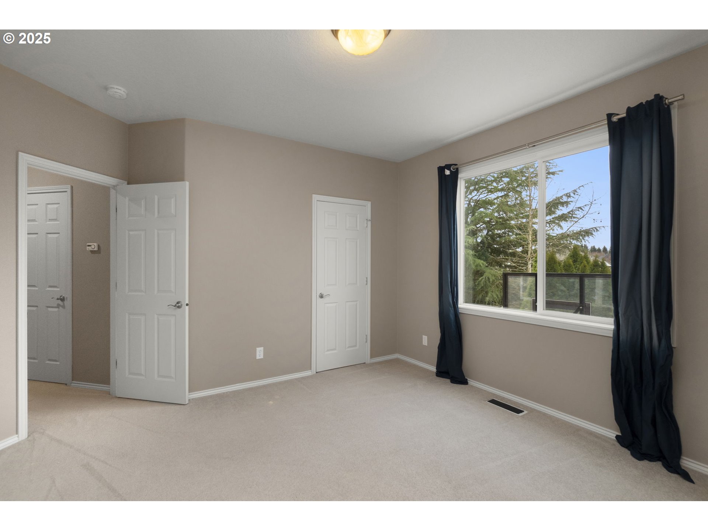

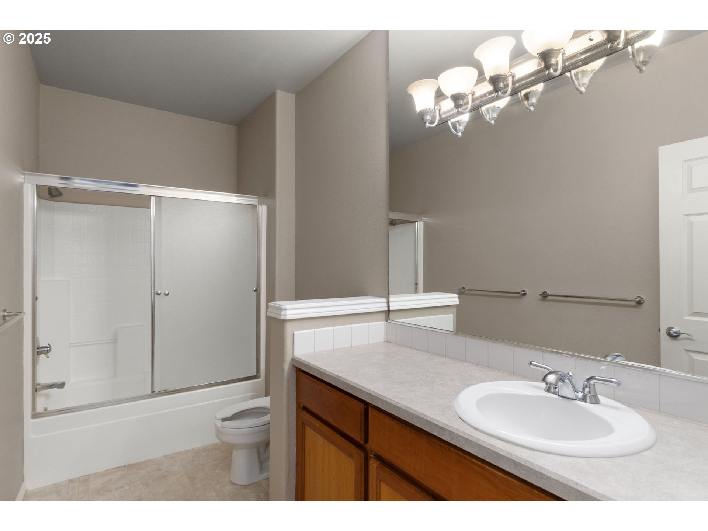
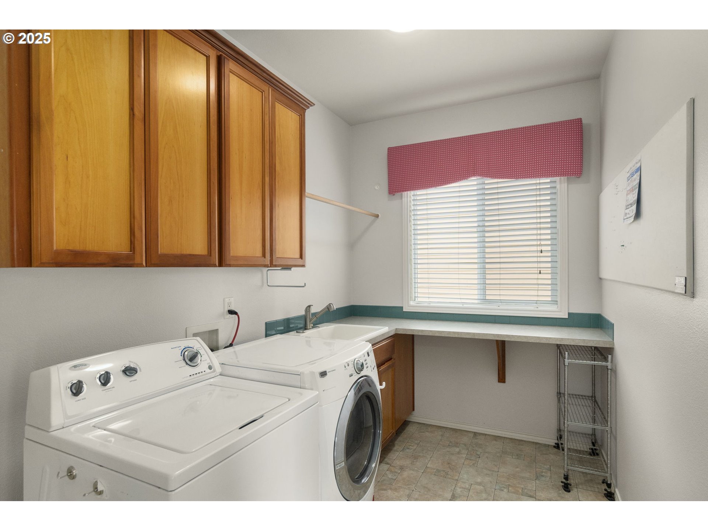




4 Beds
3 Baths
3,372 SqFt
Active
Main-Level Living in the Heart of Bethany! Experience comfort and convenience in this beautifully designed home located in the highly sought-after Bethany area. The expansive great room welcomes you with soaring ceilings, a cozy fireplace, and a wall of windows that fill the space with natural light.The gourmet island kitchen, features granite countertops, a gas cooktop, stainless steel appliances, a walk-in pantry, an eating bar, and a casual dining area. Step outside to one of two spacious decks—perfect for entertaining or relaxing.The main-level primary suite offers a peaceful retreat with vaulted ceilings, double sinks, a soaking tub, and a generous cedar-lined walk-in closet. An additional bedroom on the main floor is ideal for guests, a home office, or multigenerational living.Enjoy formal meals in the elegant dining room with classic wainscoting. Downstairs, you'll find a large family room with a brick fireplace, access to the second deck, and two more large bedrooms.The fully fenced backyard off the deck, features a sport court area with a basketball hoop, offering endless outdoor fun. An oversized three-car garage provides ample storage and workspace.All this just minutes from top-rated schools, shopping, dining, and scenic trails. This home truly has it all.
Property Details | ||
|---|---|---|
| Price | $850,000 | |
| Bedrooms | 4 | |
| Full Baths | 3 | |
| Total Baths | 3 | |
| Property Style | Craftsman | |
| Acres | 0.16 | |
| Stories | 2 | |
| Features | CentralVacuum,HardwoodFloors,HighCeilings,SoakingTub,WalltoWallCarpet | |
| Exterior Features | AthleticCourt,Deck,Fenced,Yard | |
| Year Built | 2001 | |
| Fireplaces | 2 | |
| Roof | Composition | |
| Heating | ForcedAir | |
| Accessibility | GarageonMain,MainFloorBedroomBath,NaturalLighting,UtilityRoomOnMain | |
| Lot Description | Level | |
| Parking Description | Driveway,OnStreet | |
| Parking Spaces | 3 | |
| Garage spaces | 3 | |
| Association Fee | 200 | |
| Association Amenities | Commons,Management | |
Geographic Data | ||
| Directions | Bethany Blvd to NW Vance Dr | |
| County | Washington | |
| Latitude | 45.560604 | |
| Longitude | -122.830583 | |
| Market Area | _149 | |
Address Information | ||
| Address | 14966 NW VANCE DR | |
| Postal Code | 97229 | |
| City | Portland | |
| State | OR | |
| Country | United States | |
Listing Information | ||
| Listing Office | Keller Williams Sunset Corridor | |
| Listing Agent | Darcie VanderZanden | |
| Terms | Cash,Conventional,FHA,VALoan | |
| Virtual Tour URL | https://listings.ruummedia.com/sites/rxvmepj/unbranded | |
School Information | ||
| Elementary School | Jacob Wismer | |
| Middle School | Stoller | |
| High School | Sunset | |
MLS® Information | ||
| Days on market | 148 | |
| MLS® Status | Active | |
| Listing Date | May 2, 2025 | |
| Listing Last Modified | Sep 27, 2025 | |
| Tax ID | R2094141 | |
| Tax Year | 2024 | |
| Tax Annual Amount | 9189 | |
| MLS® Area | _149 | |
| MLS® # | 778538104 | |
Map View
Contact us about this listing
This information is believed to be accurate, but without any warranty.

