View on map Contact us about this listing
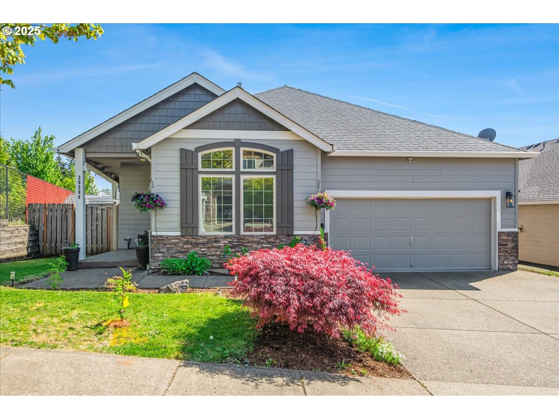






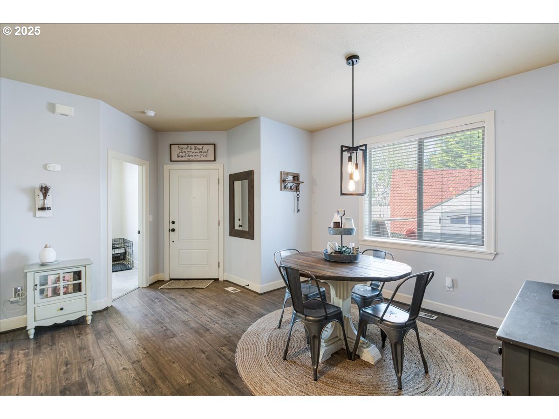

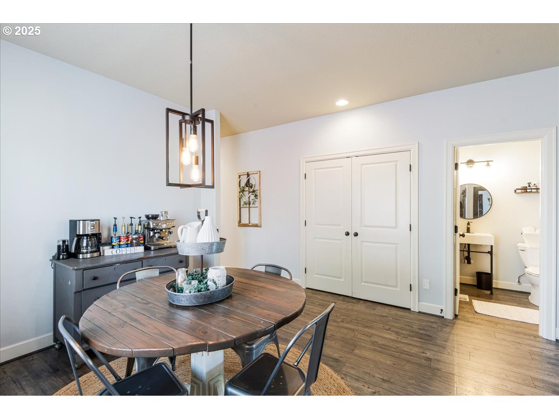


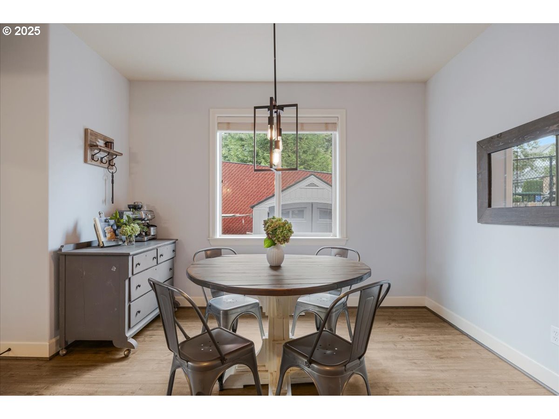







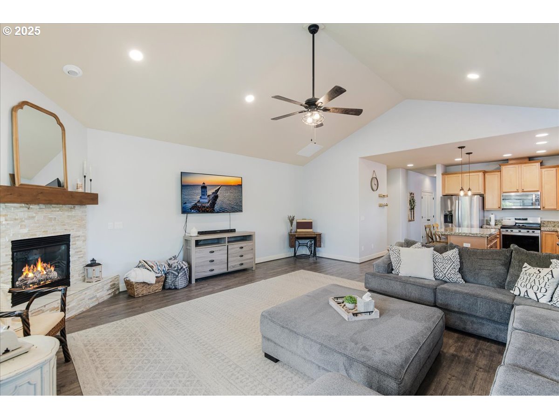

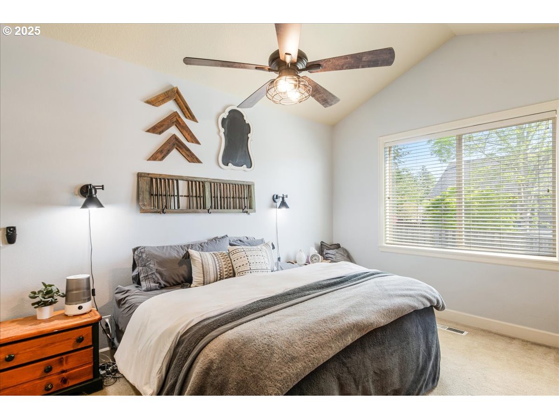

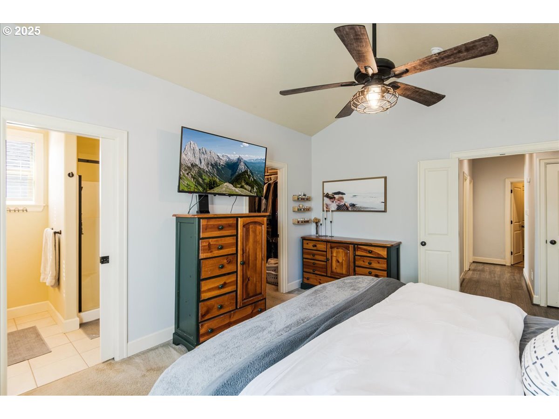
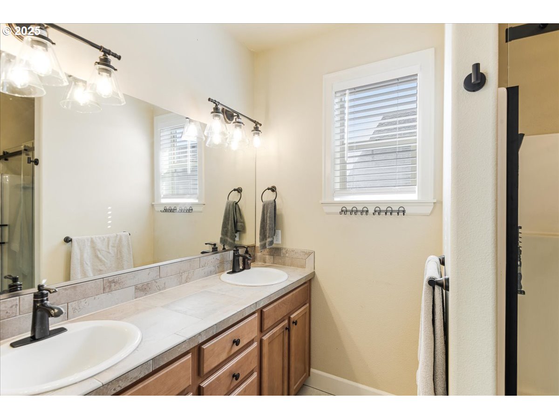
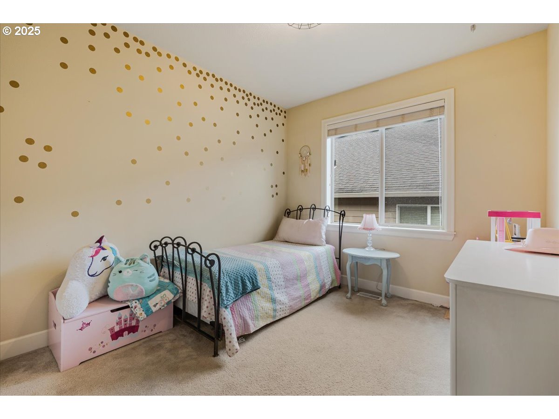
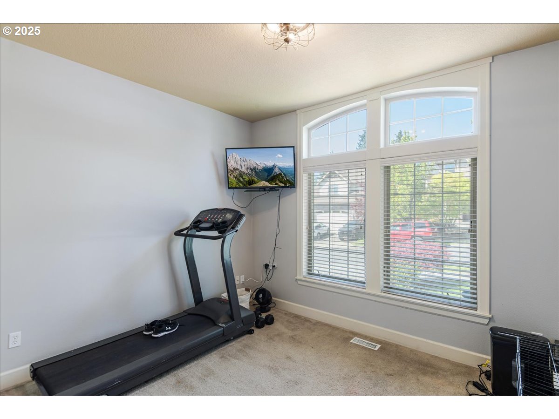
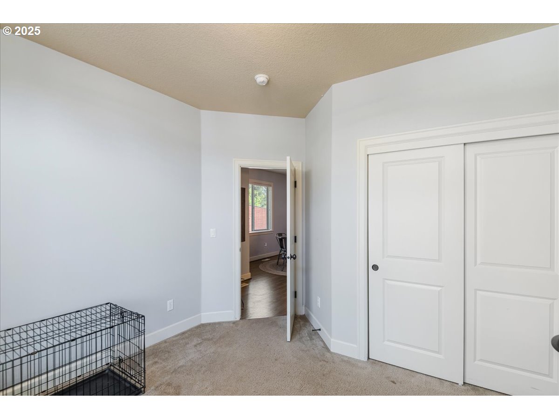

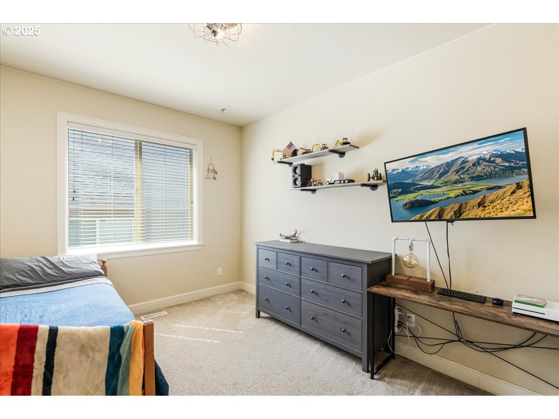


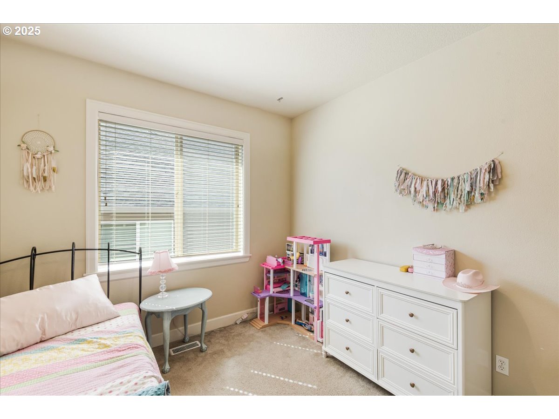


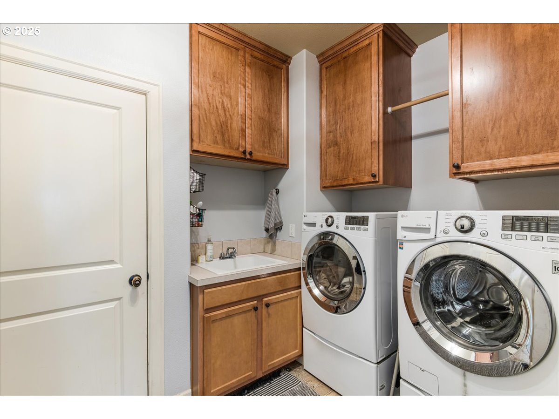


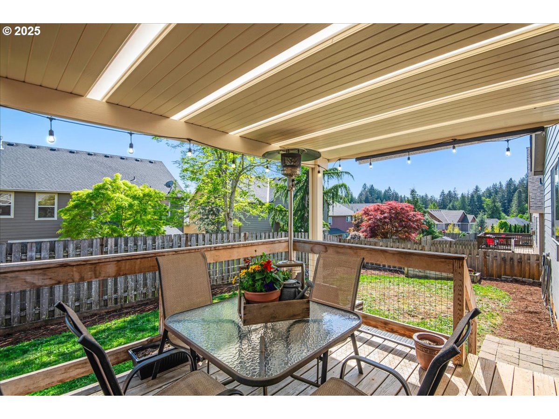



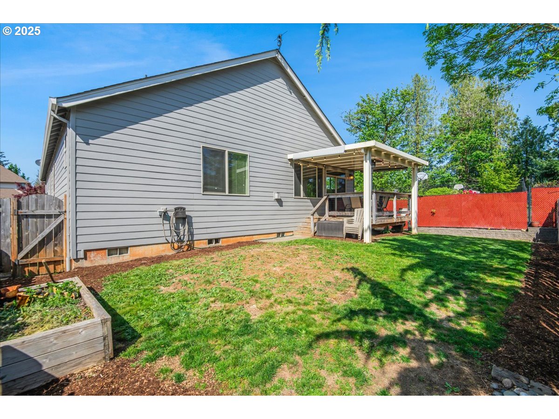
4 Beds
3 Baths
1,886 SqFt
Active
This beautifully updated single-story gem offers the perfect blend of comfort and style, featuring 4 bedrooms and 2.5 bathrooms with 9-foot ceilings throughout. The kitchen is a true highlight, with stunning granite countertops, a large island, gas appliances, and a pantry with built-ins—ideal for both cooking and entertaining. It seamlessly opens into the expansive living room with vaulted ceilings and a striking custom stone fireplace. The front dining room adds a cozy, inviting atmosphere, perfect for the family meals or hosting guest. The primary suite offers a private retreat, complete with vaulted ceilings, a walk-in closet, and a double vanity in the ensuite bathroom. Recent upgrades, including new flooring in 2021, new light fixtures, new toilets, 2020 new interior & exterior paint. Convenience is key with a large laundry room complete with a utility sink and cabinets, and a garage that offers extra storage with overhead hanging racks. Step outside to enjoy the newly landscaped yard, featuring a fenced garden area with raised beds, a handy shed, and a covered back deck with shades for those warm summer days. Nestled next to Timberline park, this beautiful home is just minutes from local coffee shops, restaurants and hiking trails. Beautiful one level home you just have to see!
Property Details | ||
|---|---|---|
| Price | $549,900 | |
| Bedrooms | 4 | |
| Full Baths | 2 | |
| Half Baths | 1 | |
| Total Baths | 3 | |
| Property Style | Stories1,Ranch | |
| Acres | 0.13 | |
| Stories | 1 | |
| Features | CeilingFan,GarageDoorOpener,Granite,HighCeilings,HighSpeedInternet,Laundry,LuxuryVinylPlank,Sprinkler,TileFloor,VaultedCeiling,VinylFloor,WalltoWallCarpet | |
| Exterior Features | CoveredDeck,Deck,Fenced,Garden,Patio,Porch,RaisedBeds,Sprinkler,Yard | |
| Year Built | 2007 | |
| Fireplaces | 1 | |
| Subdivision | Timberline Trails | |
| Roof | Composition | |
| Heating | ForcedAir | |
| Foundation | ConcretePerimeter | |
| Accessibility | GarageonMain,MinimalSteps,OneLevel,UtilityRoomOnMain | |
| Lot Description | CornerLot,Level | |
| Parking Description | Driveway,OnStreet | |
| Parking Spaces | 2 | |
| Garage spaces | 2 | |
Geographic Data | ||
| Directions | 212, left onto Dubarko, right onto Pacific, left onto Wall. House located on right. | |
| County | Clackamas | |
| Latitude | 45.38889 | |
| Longitude | -122.254621 | |
| Market Area | _144 | |
Address Information | ||
| Address | 39584 WALL ST | |
| Postal Code | 97055 | |
| City | Sandy | |
| State | OR | |
| Country | United States | |
Listing Information | ||
| Listing Office | Keller Williams Realty Portland Elite | |
| Listing Agent | Lindsay Taylor | |
| Terms | Cash,Conventional,FHA,USDALoan,VALoan | |
| Virtual Tour URL | https://www.dropbox.com/scl/fi/v04jwgjw0dgbg9qixdlqd/39584-Wall-St-Sandy-OR.mp4?rlkey=yxuqpkvdi50fm3z500nussskt&e=1&st=mxusj96j&dl=0 | |
School Information | ||
| Elementary School | Sandy | |
| Middle School | Cedar Ridge | |
| High School | Sandy | |
MLS® Information | ||
| Days on market | 148 | |
| MLS® Status | Active | |
| Listing Date | May 2, 2025 | |
| Listing Last Modified | Sep 27, 2025 | |
| Tax ID | 05015478 | |
| Tax Year | 2024 | |
| Tax Annual Amount | 4718 | |
| MLS® Area | _144 | |
| MLS® # | 236512262 | |
Map View
Contact us about this listing
This information is believed to be accurate, but without any warranty.

